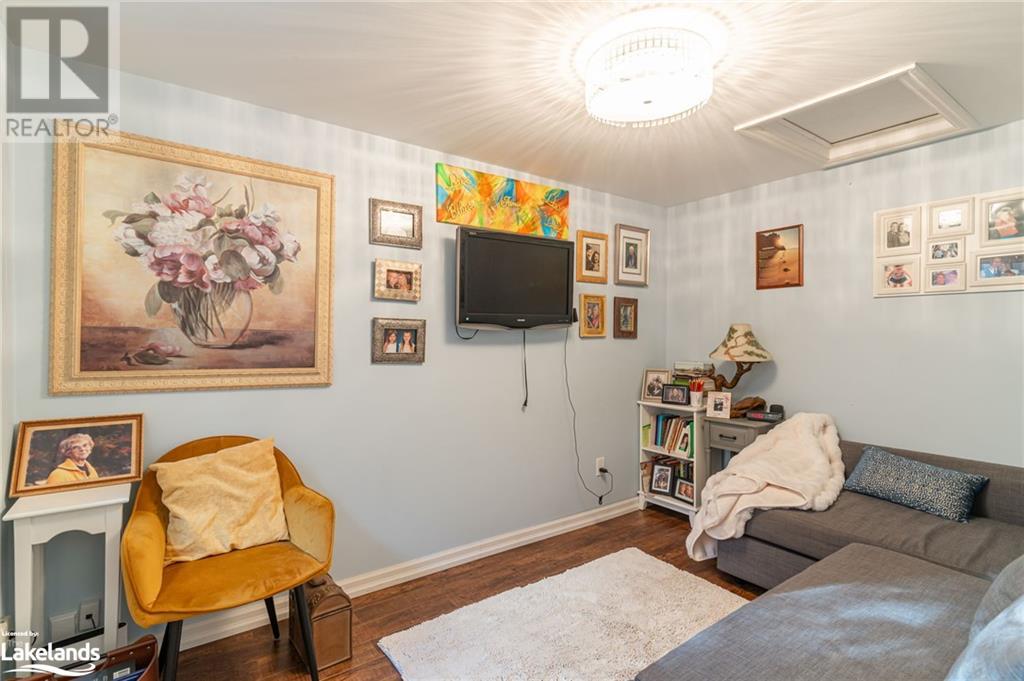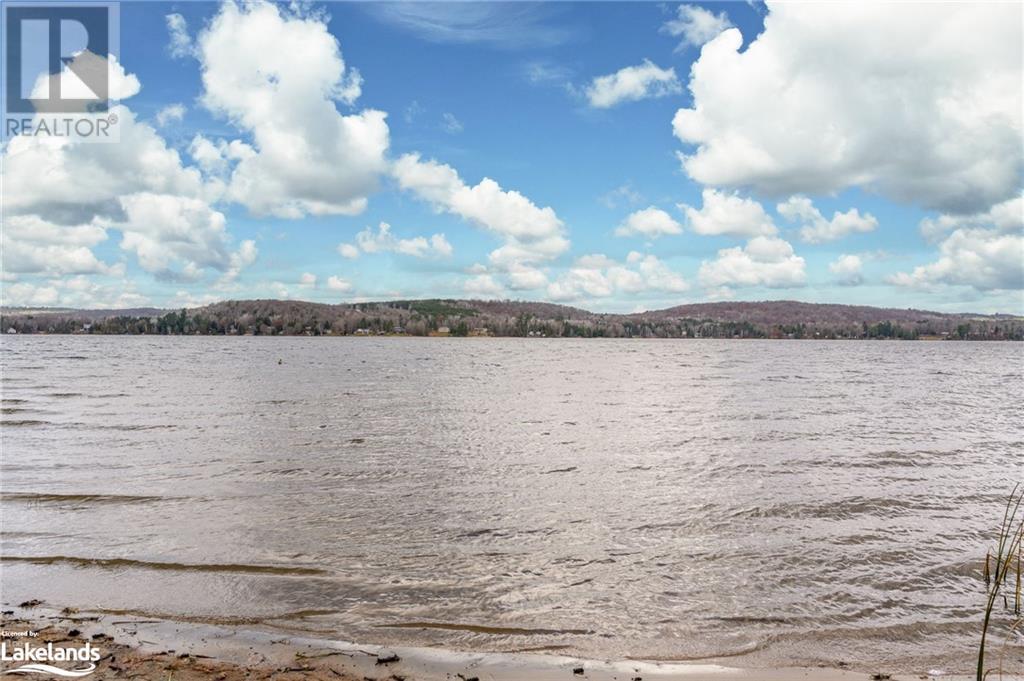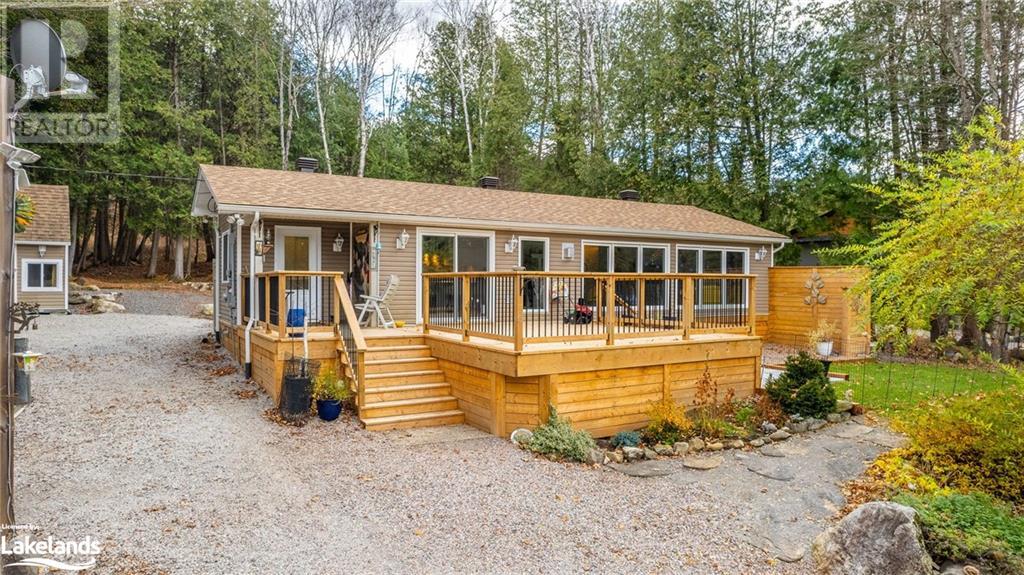3 Bedroom
2 Bathroom
1379 sqft
Bungalow
Ductless
Baseboard Heaters, Heat Pump
Waterfront
$689,900
Welcome to 1086 Providence Drive, your serene retreat in the heart of Haliburton County. This charming 4-season home or cottage offers an inviting, open-concept layout that beautifully combines kitchen, dining, and living spaces for family gatherings and relaxation. Large windows in the main living area let in ample natural light, enhancing the serene ambiance throughout the home. The oversized primary bedroom and guest bedroom (with a convenient 2-piece ensuite) make for comfortable living, while the cozy third bedroom offers flexible space for den or home office. Enjoy deeded access to Maple Lake, perfect for those looking to embrace the natural beauty of Cottage Country. Additional features include storage sheds to house all your outdoor toys, a warm Napoleon propane fireplace, and a large deck ideal for barbecues and entertaining. After a day of outdoor adventures, roast marshmallows around the fire pit under the stars. Located just 15 minutes from Haliburton, this property offers a perfect blend of peaceful cottage or year round living and convenient access to town amenities. Embrace the Cottage Country lifestyle with this unique opportunity! (id:51398)
Property Details
|
MLS® Number
|
40675750 |
|
Property Type
|
Single Family |
|
Amenities Near By
|
Golf Nearby, Ski Area |
|
Communication Type
|
High Speed Internet |
|
Equipment Type
|
Propane Tank |
|
Features
|
Lot With Lake, Country Residential |
|
Parking Space Total
|
4 |
|
Rental Equipment Type
|
Propane Tank |
|
Structure
|
Shed |
|
View Type
|
No Water View |
|
Water Front Name
|
Maple Lake |
|
Water Front Type
|
Waterfront |
Building
|
Bathroom Total
|
2 |
|
Bedrooms Above Ground
|
3 |
|
Bedrooms Total
|
3 |
|
Architectural Style
|
Bungalow |
|
Basement Development
|
Unfinished |
|
Basement Type
|
Crawl Space (unfinished) |
|
Construction Style Attachment
|
Detached |
|
Cooling Type
|
Ductless |
|
Exterior Finish
|
Vinyl Siding |
|
Fixture
|
Ceiling Fans |
|
Half Bath Total
|
1 |
|
Heating Fuel
|
Propane |
|
Heating Type
|
Baseboard Heaters, Heat Pump |
|
Stories Total
|
1 |
|
Size Interior
|
1379 Sqft |
|
Type
|
House |
|
Utility Water
|
Drilled Well |
Land
|
Access Type
|
Road Access |
|
Acreage
|
No |
|
Land Amenities
|
Golf Nearby, Ski Area |
|
Sewer
|
Septic System |
|
Size Frontage
|
150 Ft |
|
Size Irregular
|
0.86 |
|
Size Total
|
0.86 Ac|1/2 - 1.99 Acres |
|
Size Total Text
|
0.86 Ac|1/2 - 1.99 Acres |
|
Surface Water
|
Lake |
|
Zoning Description
|
Rr |
Rooms
| Level |
Type |
Length |
Width |
Dimensions |
|
Main Level |
Primary Bedroom |
|
|
15'2'' x 22'11'' |
|
Main Level |
Mud Room |
|
|
7'7'' x 8'8'' |
|
Main Level |
Living Room |
|
|
15'1'' x 15'2'' |
|
Main Level |
Kitchen |
|
|
13'3'' x 13'8'' |
|
Main Level |
Dining Room |
|
|
11'2'' x 15'2'' |
|
Main Level |
Bedroom |
|
|
7'10'' x 11'7'' |
|
Main Level |
Bedroom |
|
|
14'11'' x 11'7'' |
|
Main Level |
3pc Bathroom |
|
|
Measurements not available |
|
Main Level |
2pc Bathroom |
|
|
Measurements not available |
Utilities
https://www.realtor.ca/real-estate/27642596/1086-providence-drive-algonquin-highlands





















































