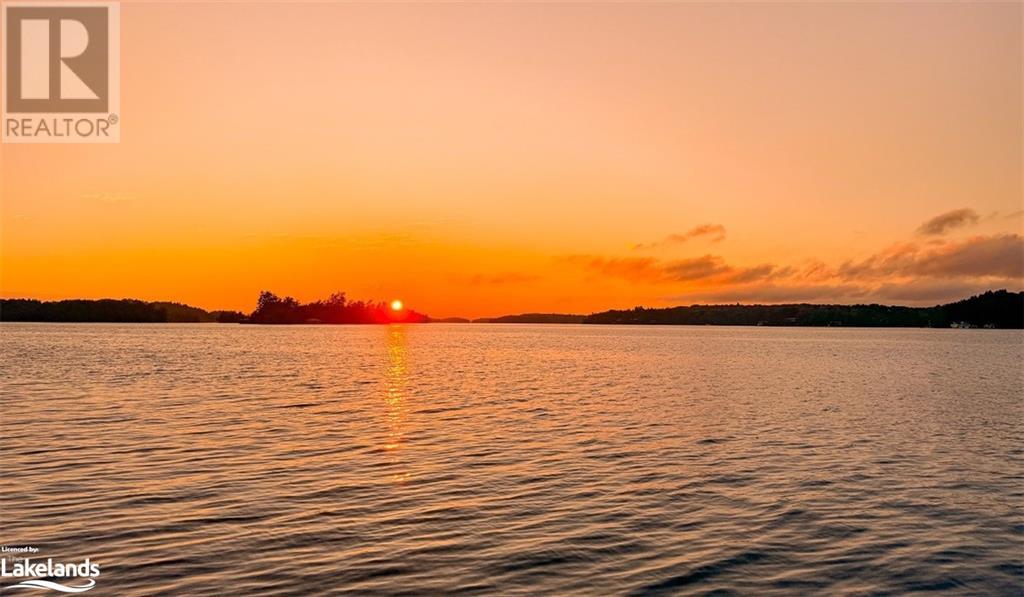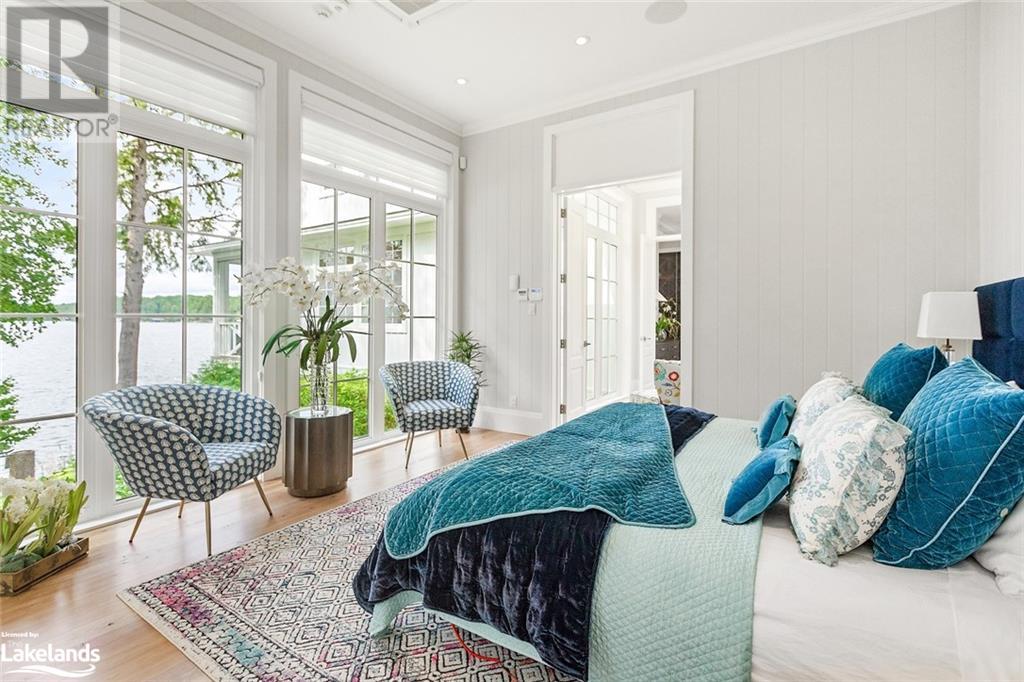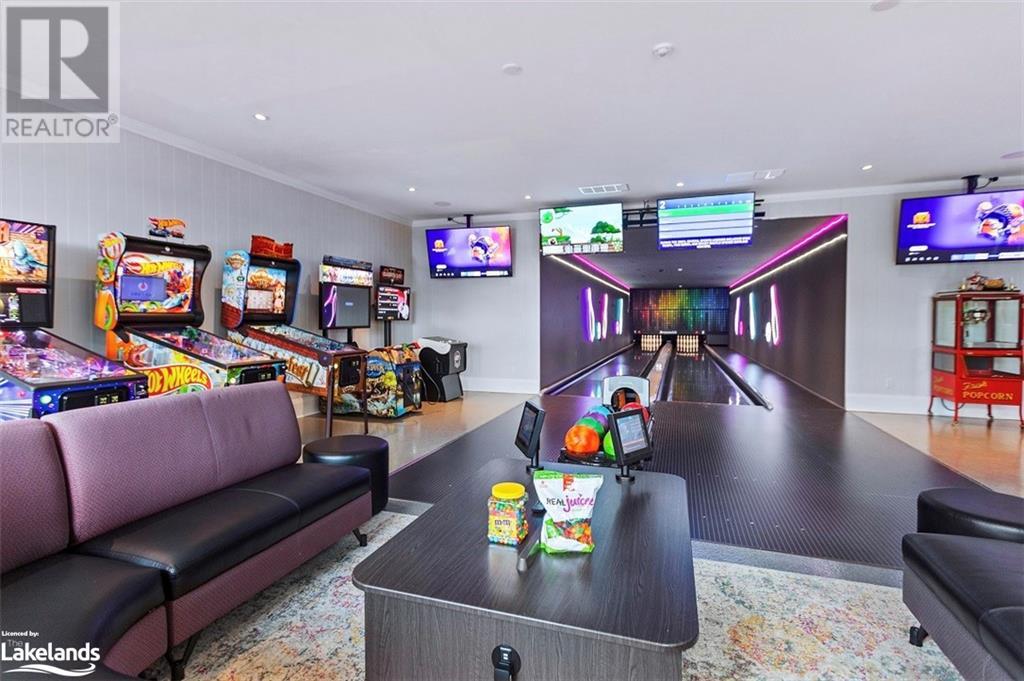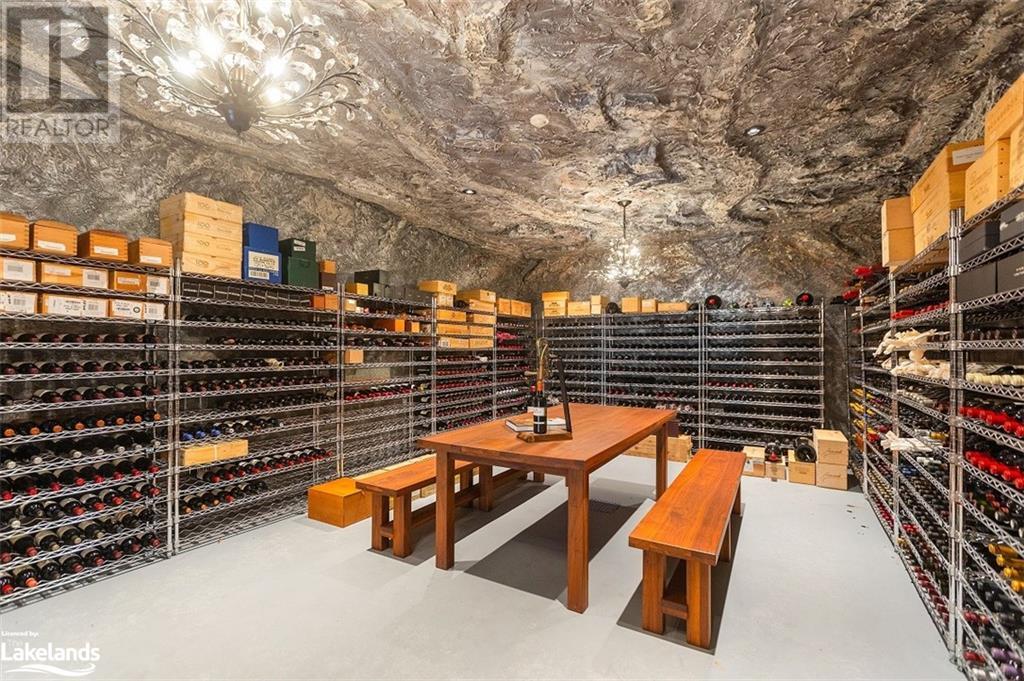10 Bedroom
9 Bathroom
6514 sqft
2 Level
Fireplace
Central Air Conditioning
Forced Air
Waterfront
Acreage
Lawn Sprinkler, Landscaped
$25,000,000
Historically Famed Lake Joseph Sunset Point with Provenance dating back to 1904, gifts a Chic & unspoiled brand new hideaway with a Gracious Age of Elegance Muskoka Lakes Vibe. These lands Originally acquired in 1904 & titled Norwood Lodge, present the most comprehensive mainland family playground along these coveted South Joe waters. At only a 3rd owner in 120 years this property is Blessed with a water's edge footprint as the Great House handsomely sweeps the 550' Iconic rock & pine gently contoured shores. The four season designer infused luxe house serves up east & west private glass breezeway bedroom wings & a full second level of stylish sleep suites. Thoughtful Architecture has seamlessly integrated the inside to the outside crescendoing in it's stunning wrap around sunset terrace garnished with a myriad of lush lounging spaces & live edge themed waterside dining. Inside a Chef's style Frendel kit opens to a sensational surround dining for 14 with classic contemporary living areas spilling forth around the dramatic stone FP. Truly Magazine Worthy. Across the bountiful gardens & historic stonewalls a Multi slip eye candy pleasing boathouse bequeaths a crisp wood lined interior w state of the art plush platform boatlifts, spacious covered entertaining area w bar servery & 2 fully ensuited sumptuous bedrooms atop. Plentiful Gorgeous swim & docking waters abound. Meandering through this 6 ac family & friends Oasis is the well appointed detached gar, with the indubitable surprise of a 2 lane Brunswick Bowling alley flanked by magical arcade machines. For the wine connoisseur a natural temp controlled 4,000 bottle Gracious wine room is crafted into the property's Canadian Shield. Norwood Lodge today still carries the beauty of yesteryear as one of the area's most Historic & private sunset points & now takes it to the next century's level gifting & including all that can be wished for in Sophisticated Elegant lakeside living for Today's Lake Joe Family. (id:51398)
Property Details
|
MLS® Number
|
40485835 |
|
Property Type
|
Single Family |
|
Communication Type
|
High Speed Internet |
|
Community Features
|
Quiet Area |
|
Equipment Type
|
Propane Tank |
|
Features
|
Wet Bar, Crushed Stone Driveway, Country Residential, Automatic Garage Door Opener |
|
Parking Space Total
|
20 |
|
Rental Equipment Type
|
Propane Tank |
|
Structure
|
Shed |
|
View Type
|
Lake View |
|
Water Front Name
|
Lake Joseph |
|
Water Front Type
|
Waterfront |
Building
|
Bathroom Total
|
9 |
|
Bedrooms Above Ground
|
10 |
|
Bedrooms Total
|
10 |
|
Appliances
|
Dishwasher, Dryer, Freezer, Microwave, Oven - Built-in, Refrigerator, Stove, Water Purifier, Wet Bar, Washer, Garage Door Opener |
|
Architectural Style
|
2 Level |
|
Basement Development
|
Unfinished |
|
Basement Type
|
Partial (unfinished) |
|
Constructed Date
|
2020 |
|
Construction Material
|
Wood Frame |
|
Construction Style Attachment
|
Detached |
|
Cooling Type
|
Central Air Conditioning |
|
Exterior Finish
|
Wood |
|
Fire Protection
|
Smoke Detectors, Alarm System, Security System |
|
Fireplace Fuel
|
Wood |
|
Fireplace Present
|
Yes |
|
Fireplace Total
|
1 |
|
Fireplace Type
|
Other - See Remarks |
|
Fixture
|
Ceiling Fans |
|
Foundation Type
|
Insulated Concrete Forms |
|
Half Bath Total
|
1 |
|
Heating Fuel
|
Propane |
|
Heating Type
|
Forced Air |
|
Stories Total
|
2 |
|
Size Interior
|
6514 Sqft |
|
Type
|
House |
|
Utility Water
|
Lake/river Water Intake |
Parking
|
Detached Garage
|
|
|
Visitor Parking
|
|
Land
|
Access Type
|
Road Access |
|
Acreage
|
Yes |
|
Landscape Features
|
Lawn Sprinkler, Landscaped |
|
Size Frontage
|
550 Ft |
|
Size Irregular
|
6.12 |
|
Size Total
|
6.12 Ac|5 - 9.99 Acres |
|
Size Total Text
|
6.12 Ac|5 - 9.99 Acres |
|
Surface Water
|
Lake |
|
Zoning Description
|
Wr4 |
Rooms
| Level |
Type |
Length |
Width |
Dimensions |
|
Second Level |
3pc Bathroom |
|
|
11'0'' x 5'1'' |
|
Second Level |
Bedroom |
|
|
15'7'' x 11'0'' |
|
Second Level |
3pc Bathroom |
|
|
8'0'' x 6'1'' |
|
Second Level |
Bedroom |
|
|
12'1'' x 11'0'' |
|
Second Level |
4pc Bathroom |
|
|
15'1'' x 5'1'' |
|
Second Level |
Bedroom |
|
|
18'2'' x 15'1'' |
|
Second Level |
4pc Bathroom |
|
|
10'9'' x 5'1'' |
|
Second Level |
Bedroom |
|
|
17'8'' x 15'0'' |
|
Second Level |
3pc Bathroom |
|
|
9'1'' x 5'1'' |
|
Second Level |
Bedroom |
|
|
17'0'' x 11'0'' |
|
Second Level |
4pc Bathroom |
|
|
10'9'' |
|
Second Level |
Bedroom |
|
|
19'6'' x 10'10'' |
|
Main Level |
Other |
|
|
6'6'' x 6'0'' |
|
Main Level |
Other |
|
|
6'6'' x 4'7'' |
|
Main Level |
2pc Bathroom |
|
|
8'11'' x 3'11'' |
|
Main Level |
Other |
|
|
12' x 10' |
|
Main Level |
3pc Bathroom |
|
|
11'0'' x 5' |
|
Main Level |
Bedroom |
|
|
10'0'' x 8'2'' |
|
Main Level |
Bedroom |
|
|
11'2'' x 10'4'' |
|
Main Level |
Bedroom |
|
|
12'1'' x 9'3'' |
|
Main Level |
Foyer |
|
|
11'11'' x 8'0'' |
|
Main Level |
Other |
|
|
8'0'' x 8'2'' |
|
Main Level |
Other |
|
|
7'0'' x 8'2'' |
|
Main Level |
Full Bathroom |
|
|
15'9'' x 8'2'' |
|
Main Level |
Primary Bedroom |
|
|
14'1'' x 13'11'' |
|
Main Level |
Pantry |
|
|
6'3'' x 6'1'' |
|
Main Level |
Great Room |
|
|
17'5'' x 15'6'' |
|
Main Level |
Sunroom |
|
|
60' x 15' |
|
Main Level |
Kitchen |
|
|
21'11'' x 11'5'' |
|
Main Level |
Dining Room |
|
|
17'5'' x 12'9'' |
|
Main Level |
Living Room |
|
|
32'0'' x 16'2'' |
Utilities
|
Electricity
|
Available |
|
Telephone
|
Available |
https://www.realtor.ca/real-estate/27130798/1092-big-joe-road-unit-8-port-carling











































