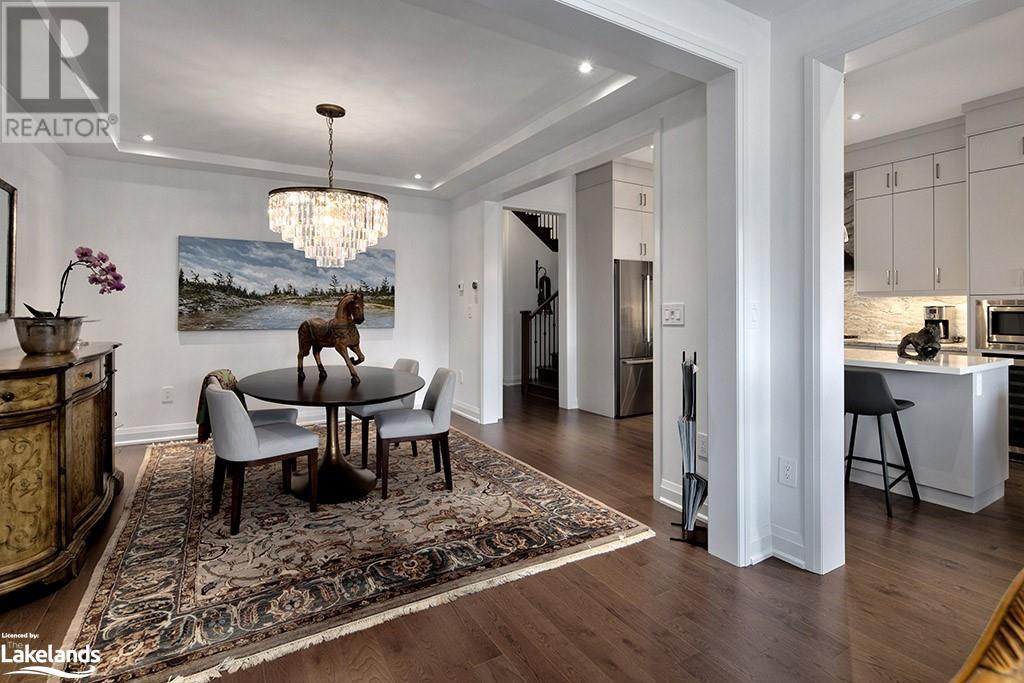5 Bedroom
4 Bathroom
3300 sqft
3 Level
Central Air Conditioning
Forced Air
Waterfront
Landscaped
$16,000 Seasonal
Insurance, Cable TV, Landscaping, Property Management
Upscale seasonal lease with fantastic views of Beaver River & Georgian Bay! Discover this new (2023) stunning Thornbury home, perfect for large families, featuring 5 bedrooms and 3.5 bathrooms. Located just minutes from private ski clubs and Blue Mountain, and walking distance to Thornbury’s award-winning dining, boutiques, and coffee shops. Step inside to find tall ceilings and beautiful wood floors throughout. The bright open-concept great room, dining room, and kitchen areas are ideal for entertaining, highlighted by a gourmet kitchen with a wine fridge, large island perfect for après-ski gatherings and walk out to a covered porch. Access the single car garage from the main level where you will find plenty of space to store your winter gear! Enjoy the convenience of a private elevator that serves all floors, including the spacious second level with 4 good sized bedrooms, laundry facilities, and 2 bathrooms. The luxurious primary suite on the top level boasts a double-sided gas fireplace, a balcony with lovely bay views, a huge walk-in closet and a 5pc bathroom featuring a freestanding tub, 2 vanities and glass shower. A cozy seating area with a wet bar complete the top floor. Looking for a seasonal lease close to ski hills and snowshoe/hiking trails? Don’t miss this exceptional retreat in the heart of Thornbury. (id:51398)
Property Details
|
MLS® Number
|
40660187 |
|
Property Type
|
Single Family |
|
Amenities Near By
|
Beach, Golf Nearby, Marina, Park, Playground, Schools, Shopping, Ski Area |
|
Community Features
|
Quiet Area |
|
Features
|
Cul-de-sac, Balcony, No Pet Home |
|
Parking Space Total
|
2 |
|
Structure
|
Porch |
|
View Type
|
Lake View |
|
Water Front Name
|
Beaver River |
|
Water Front Type
|
Waterfront |
Building
|
Bathroom Total
|
4 |
|
Bedrooms Above Ground
|
5 |
|
Bedrooms Total
|
5 |
|
Appliances
|
Dishwasher, Dryer, Refrigerator, Washer, Microwave Built-in, Wine Fridge |
|
Architectural Style
|
3 Level |
|
Basement Type
|
None |
|
Constructed Date
|
2023 |
|
Construction Style Attachment
|
Attached |
|
Cooling Type
|
Central Air Conditioning |
|
Exterior Finish
|
Stone, Stucco |
|
Half Bath Total
|
1 |
|
Heating Fuel
|
Natural Gas |
|
Heating Type
|
Forced Air |
|
Stories Total
|
3 |
|
Size Interior
|
3300 Sqft |
|
Type
|
Row / Townhouse |
|
Utility Water
|
Municipal Water |
Parking
|
Attached Garage
|
|
|
Visitor Parking
|
|
Land
|
Access Type
|
Water Access |
|
Acreage
|
No |
|
Land Amenities
|
Beach, Golf Nearby, Marina, Park, Playground, Schools, Shopping, Ski Area |
|
Landscape Features
|
Landscaped |
|
Sewer
|
Municipal Sewage System |
|
Size Total Text
|
Unknown |
|
Surface Water
|
River/stream |
|
Zoning Description
|
R2 |
Rooms
| Level |
Type |
Length |
Width |
Dimensions |
|
Second Level |
4pc Bathroom |
|
|
Measurements not available |
|
Second Level |
4pc Bathroom |
|
|
Measurements not available |
|
Second Level |
Bedroom |
|
|
12'0'' x 15'0'' |
|
Second Level |
Bedroom |
|
|
12'2'' x 11'6'' |
|
Second Level |
Bedroom |
|
|
12'0'' x 13'8'' |
|
Second Level |
Bedroom |
|
|
12'2'' x 11'0'' |
|
Third Level |
Sitting Room |
|
|
12'0'' x 16'10'' |
|
Third Level |
Primary Bedroom |
|
|
12'0'' x 18'8'' |
|
Third Level |
5pc Bathroom |
|
|
Measurements not available |
|
Main Level |
2pc Bathroom |
|
|
Measurements not available |
|
Main Level |
Breakfast |
|
|
12'6'' x 10'0'' |
|
Main Level |
Kitchen |
|
|
12'0'' x 11'0'' |
|
Main Level |
Dining Room |
|
|
12'0'' x 13'6'' |
|
Main Level |
Great Room |
|
|
12'0'' x 16'6'' |
https://www.realtor.ca/real-estate/27534932/11-bay-street-e-unit-6-thornbury


















