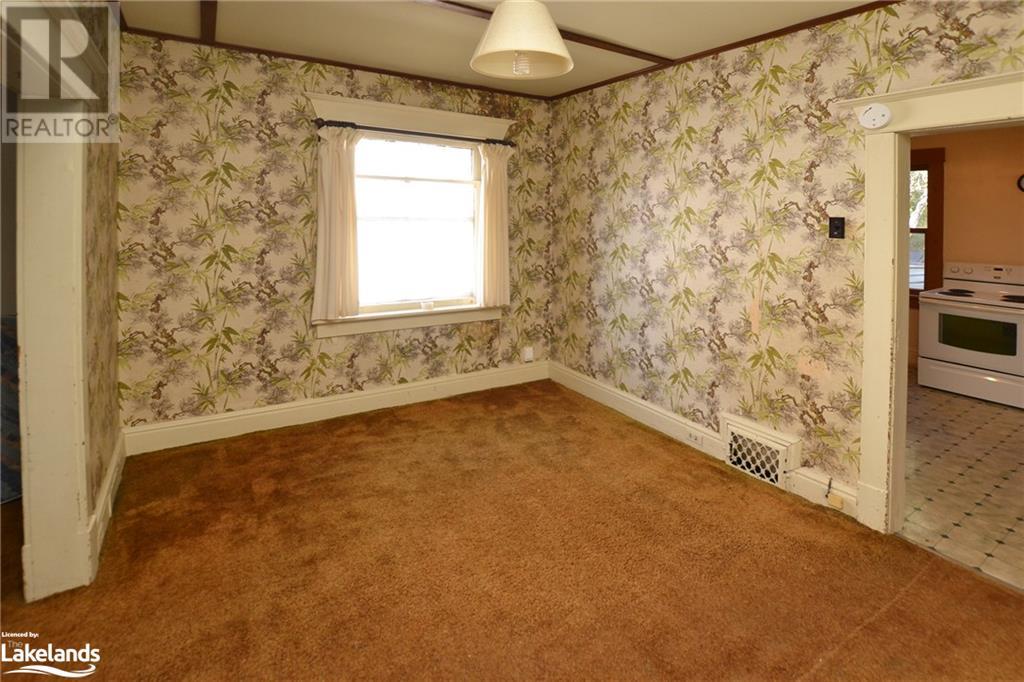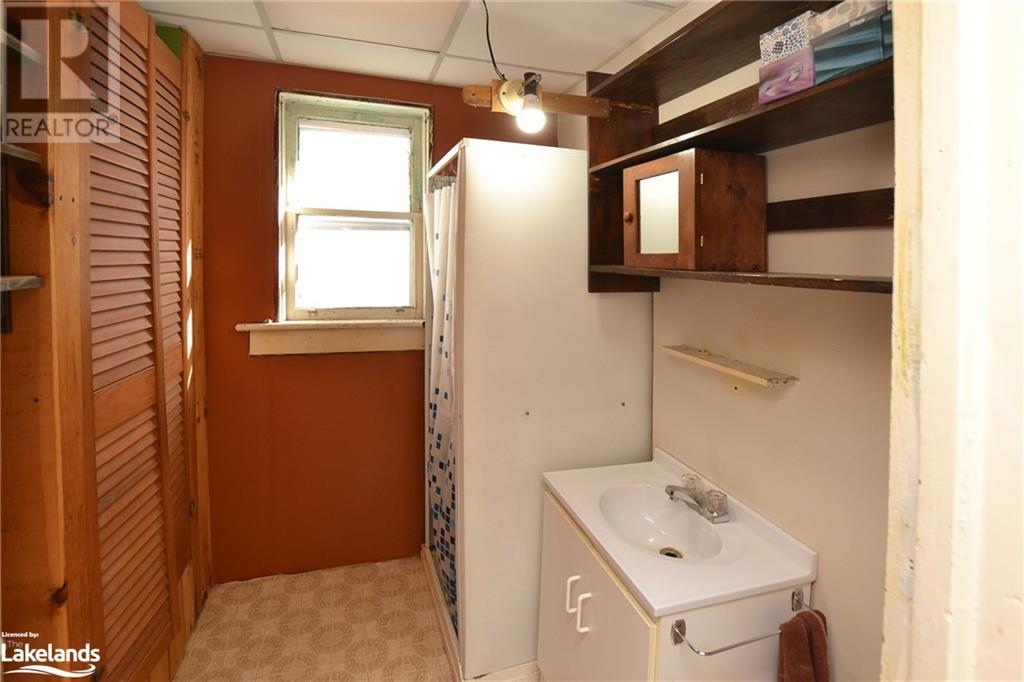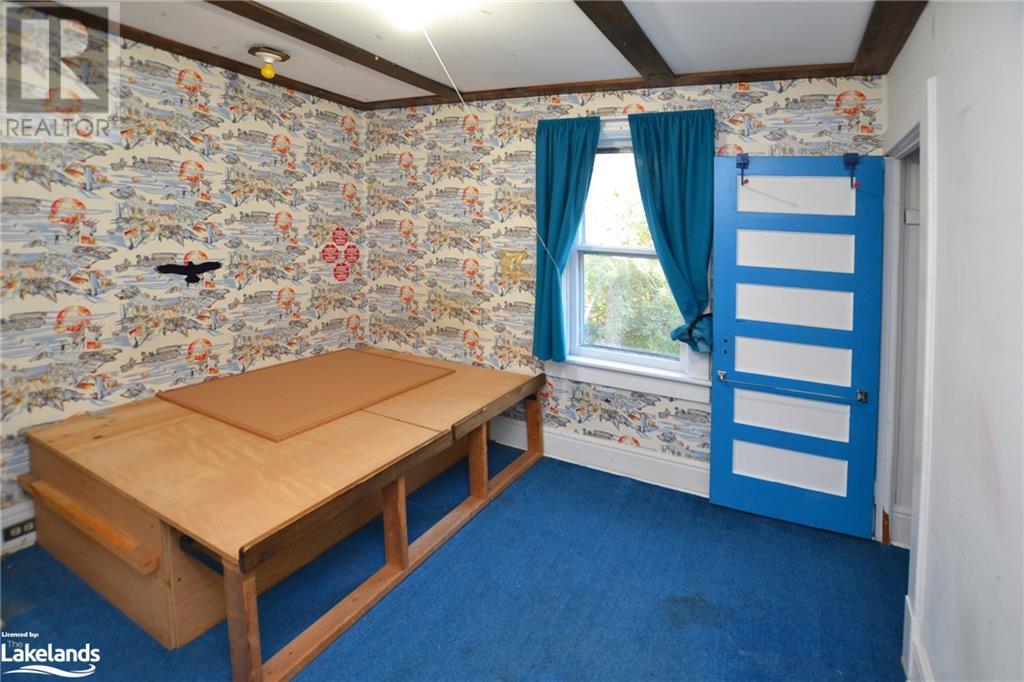11 Farrer Street Parry Sound, Ontario P2A 1K7
4 Bedroom
2 Bathroom
1596 sqft
None
Forced Air
$269,900
1600 Square Foot, 4 Bedroom, 2 Bathroom in town home. Located within walking distance of schools. Home is need of some updating and TLC. Would be a great opportunity for someone with renovating skills or desires. Front yard parking with access to the back yard. South facing covered porch. Generous sized foyer. Typical older home layout with Livingroom at the front with walkthrough to Dining room, with Kitchen at the back. 3 piece bath on the main floor. Second floor houses 3 bedrooms and a 4 piece bath. All bedrooms have a decent sized closet. The third floor has bedroom and area that could be a kids play area. (id:51398)
Property Details
| MLS® Number | 40647789 |
| Property Type | Single Family |
| Amenities Near By | Hospital, Park, Schools, Shopping |
| Parking Space Total | 1 |
| Structure | Shed |
Building
| Bathroom Total | 2 |
| Bedrooms Above Ground | 4 |
| Bedrooms Total | 4 |
| Appliances | Dryer, Freezer, Refrigerator, Stove, Washer |
| Basement Development | Unfinished |
| Basement Type | Full (unfinished) |
| Construction Style Attachment | Detached |
| Cooling Type | None |
| Exterior Finish | Vinyl Siding |
| Foundation Type | Poured Concrete |
| Heating Fuel | Natural Gas |
| Heating Type | Forced Air |
| Stories Total | 3 |
| Size Interior | 1596 Sqft |
| Type | House |
| Utility Water | Municipal Water |
Land
| Access Type | Road Access |
| Acreage | No |
| Land Amenities | Hospital, Park, Schools, Shopping |
| Sewer | Municipal Sewage System |
| Size Depth | 98 Ft |
| Size Frontage | 27 Ft |
| Size Irregular | 0.062 |
| Size Total | 0.062 Ac|under 1/2 Acre |
| Size Total Text | 0.062 Ac|under 1/2 Acre |
| Zoning Description | R2 |
Rooms
| Level | Type | Length | Width | Dimensions |
|---|---|---|---|---|
| Second Level | 4pc Bathroom | 7'0'' x 6'1'' | ||
| Second Level | Bedroom | 10'2'' x 10'2'' | ||
| Second Level | Bedroom | 12'4'' x 9'5'' | ||
| Second Level | Primary Bedroom | 15'4'' x 9'4'' | ||
| Third Level | Bedroom | 15'9'' x 6'0'' | ||
| Main Level | Laundry Room | 9'4'' x 5'0'' | ||
| Main Level | 3pc Bathroom | 6'2'' x 5'11'' | ||
| Main Level | Kitchen | 12'4'' x 10'3'' | ||
| Main Level | Dining Room | 12'4'' x 9'3'' | ||
| Main Level | Living Room | 12'4'' x 9'5'' |
Utilities
| Electricity | Available |
| Natural Gas | Available |
https://www.realtor.ca/real-estate/27549041/11-farrer-street-parry-sound
Interested?
Contact us for more information



















































