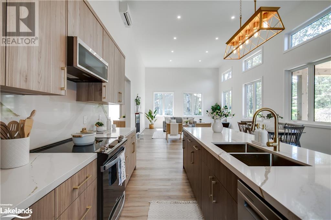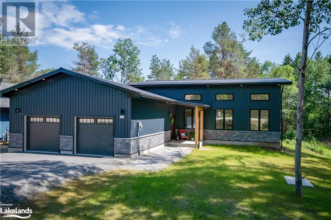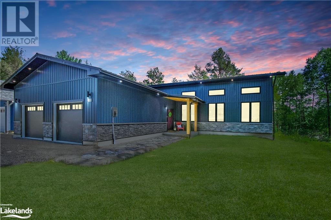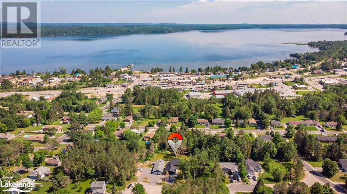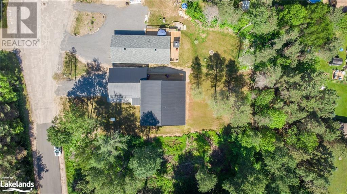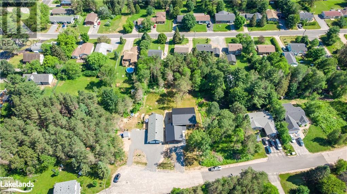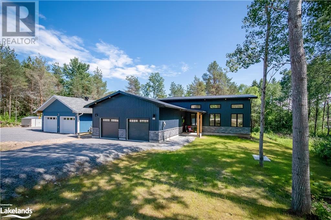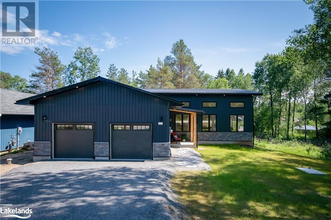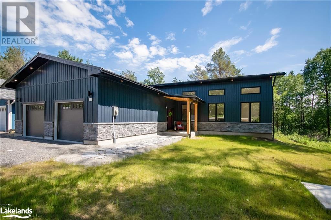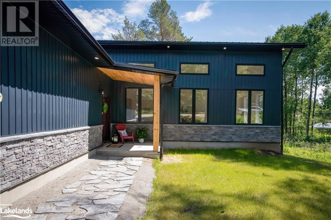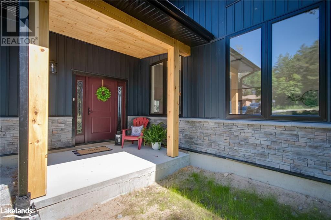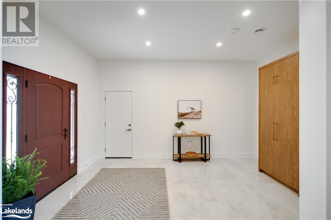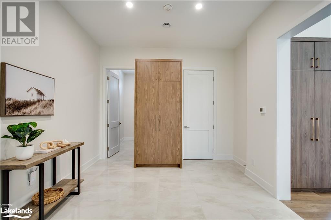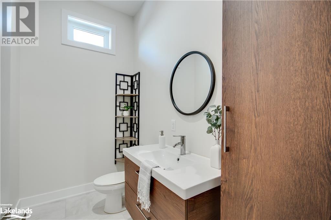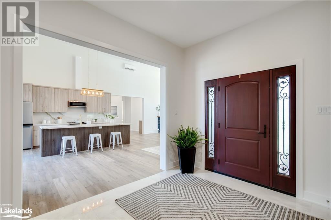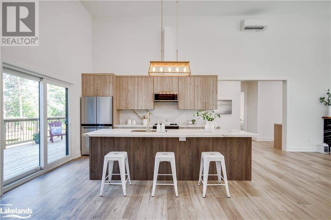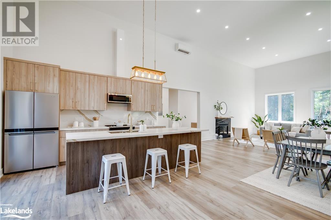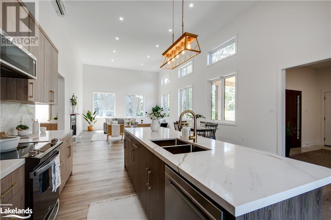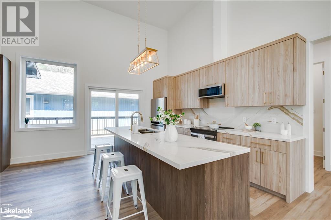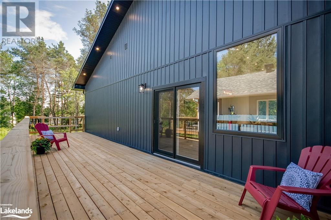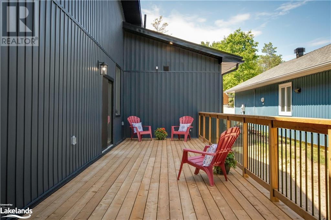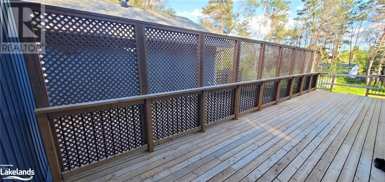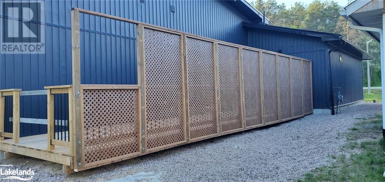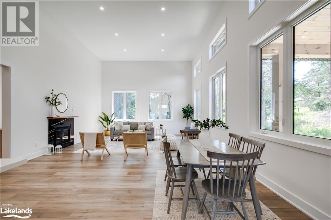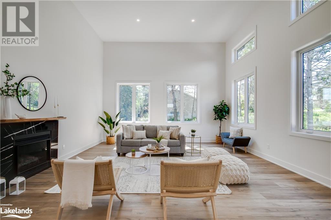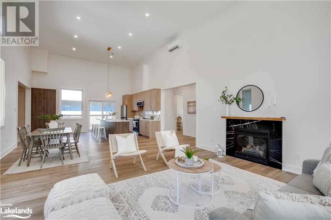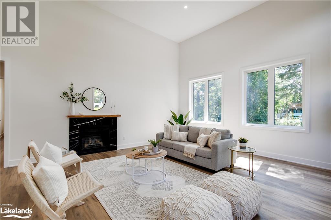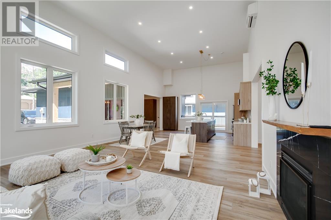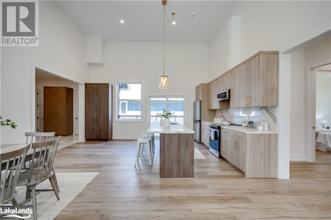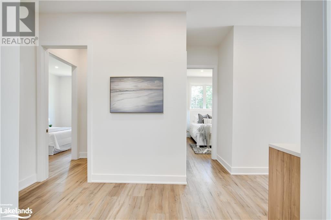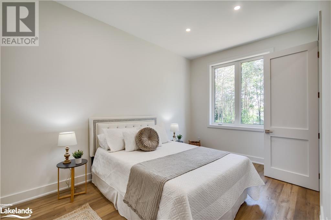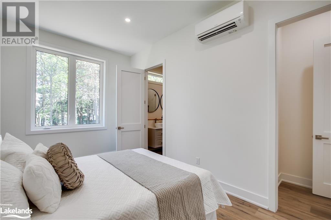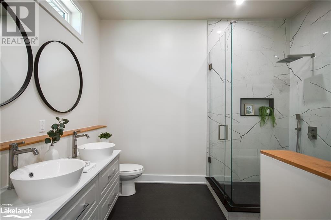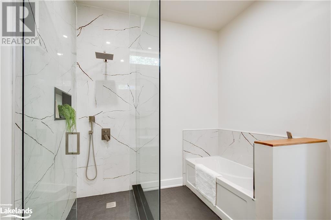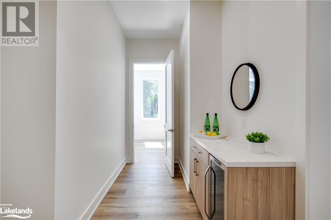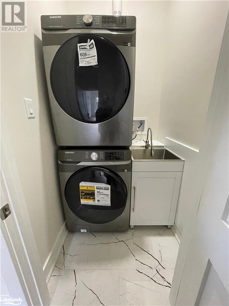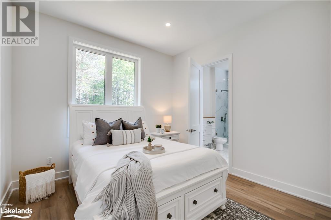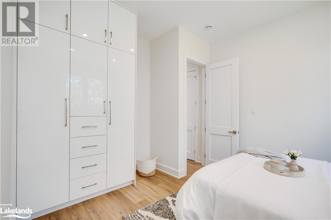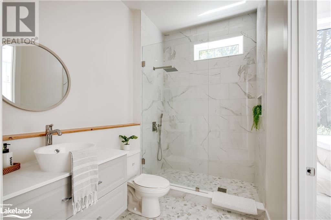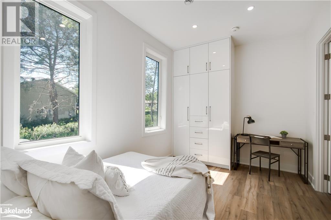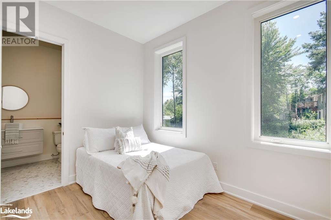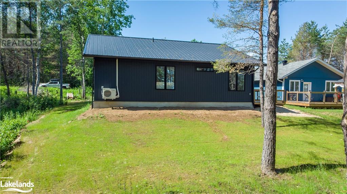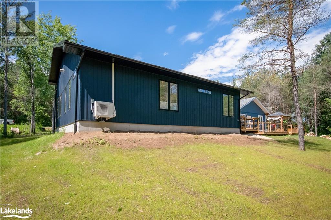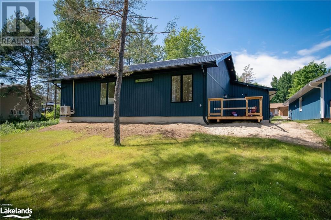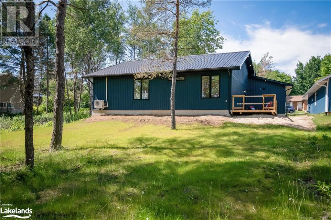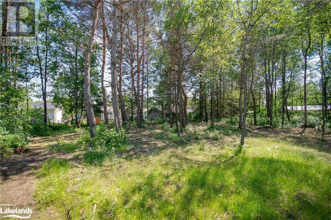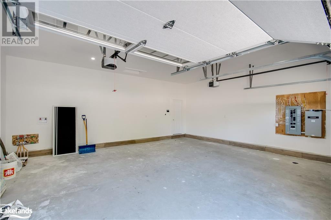3 Bedroom
3 Bathroom
1910 sqft
Contemporary
Fireplace
Ductless
In Floor Heating, Heat Pump
$699,900
*** SELLER MAY CONSIDER HOLDING A SHORT TERM MORTGAGE AND PRIVACY FENCE JUST ADDED TO DECK! *** Beautiful new custom built home completed in 2023. If you are looking for a modern home with a contemporary flair - it is worth the drive to Sunny Sundridge! Brand new builds in Muskoka / Huntsville sell for much more. This beauty offers 3 bedrooms and 3 bathrooms, and it is one floor living at its' finest. The open concept design is brag worthy, with 16' soaring ceilings in the main living area with 10' ceilings in the rest of the home. Love the in-floor heat that is powered by natural gas with a heat pump for back-up and for cooling during the summer months. Natural gas fireplace in living room area for evening ambiance with soaring windows from floor to ceiling. The natural light is perfectly captured here, large windows are throughout this home. X-Large foyer entrance, with inside entry to the home from the insulated and heated double garage. The builder has added extra features here; all new stainless appliances included, 400 sq. ft. deck for entertaining, bathroom mirrors, gas hook-up for gas stove, butler station with wine fridge, gas hook-up for BBQ on deck. The finishings in this home are beautiful from the door way to the impressive porcelain tiled entrance foyer to the double click vinyl flooring to the quartz counter tops, porcelain tiled bathrooms, butler station and solid doors. The double insulated garage also offers hot and cold water hook-up, vehicle charger and a transfer switch for a generator to be added. Quiet in-town location, in cul-de-sac, on dead end street. The sunny Town of Sundridge has a lot to offer, all the amenities are here, and public access to Lake Bernard is 5 minutes away. 35 min to Huntsville or 40 min to North Bay. A pleasure to view and show. (id:51398)
Property Details
|
MLS® Number
|
40541229 |
|
Property Type
|
Single Family |
|
Amenities Near By
|
Beach, Golf Nearby, Marina, Park, Place Of Worship, Playground, Schools, Shopping |
|
Community Features
|
Quiet Area, Community Centre, School Bus |
|
Equipment Type
|
None |
|
Features
|
Cul-de-sac, Crushed Stone Driveway, Automatic Garage Door Opener |
|
Parking Space Total
|
4 |
|
Rental Equipment Type
|
None |
|
Structure
|
Porch |
Building
|
Bathroom Total
|
3 |
|
Bedrooms Above Ground
|
3 |
|
Bedrooms Total
|
3 |
|
Appliances
|
Dishwasher, Dryer, Refrigerator, Stove, Washer, Microwave Built-in, Wine Fridge, Garage Door Opener |
|
Architectural Style
|
Contemporary |
|
Basement Type
|
None |
|
Constructed Date
|
2023 |
|
Construction Style Attachment
|
Detached |
|
Cooling Type
|
Ductless |
|
Exterior Finish
|
Vinyl Siding |
|
Fireplace Present
|
Yes |
|
Fireplace Total
|
1 |
|
Foundation Type
|
Insulated Concrete Forms |
|
Half Bath Total
|
1 |
|
Heating Fuel
|
Natural Gas |
|
Heating Type
|
In Floor Heating, Heat Pump |
|
Size Interior
|
1910 Sqft |
|
Type
|
House |
|
Utility Water
|
Drilled Well |
Parking
Land
|
Access Type
|
Road Access, Highway Access |
|
Acreage
|
No |
|
Land Amenities
|
Beach, Golf Nearby, Marina, Park, Place Of Worship, Playground, Schools, Shopping |
|
Sewer
|
Municipal Sewage System |
|
Size Depth
|
226 Ft |
|
Size Frontage
|
77 Ft |
|
Size Total Text
|
Under 1/2 Acre |
|
Zoning Description
|
Residential Type 1 |
Rooms
| Level |
Type |
Length |
Width |
Dimensions |
|
Main Level |
Foyer |
|
|
20'3'' x 5'10'' |
|
Main Level |
Laundry Room |
|
|
4'1'' x 4'7'' |
|
Main Level |
Bedroom |
|
|
14'0'' x 9'5'' |
|
Main Level |
Bedroom |
|
|
14'11'' x 11'5'' |
|
Main Level |
3pc Bathroom |
|
|
9'4'' x 6'4'' |
|
Main Level |
Full Bathroom |
|
|
11'4'' x 8'6'' |
|
Main Level |
Primary Bedroom |
|
|
15'8'' x 9'9'' |
|
Main Level |
Other |
|
|
20'11'' x 24'11'' |
|
Main Level |
2pc Bathroom |
|
|
8'7'' x 4'10'' |
|
Main Level |
Utility Room |
|
|
8'7'' x 6'6'' |
|
Main Level |
Foyer |
|
|
16'1'' x 11' |
|
Main Level |
Kitchen |
|
|
40'11'' x 18'2'' |
Utilities
|
Electricity
|
Available |
|
Natural Gas
|
Available |
|
Telephone
|
Available |
https://www.realtor.ca/real-estate/26516881/11-lang-court-sundridge
