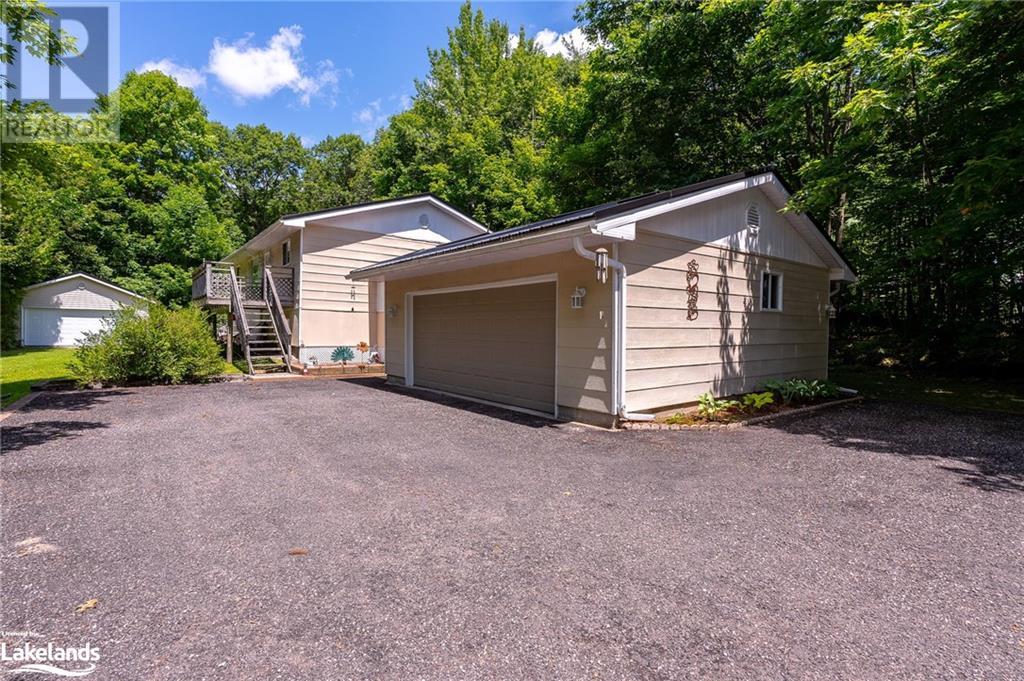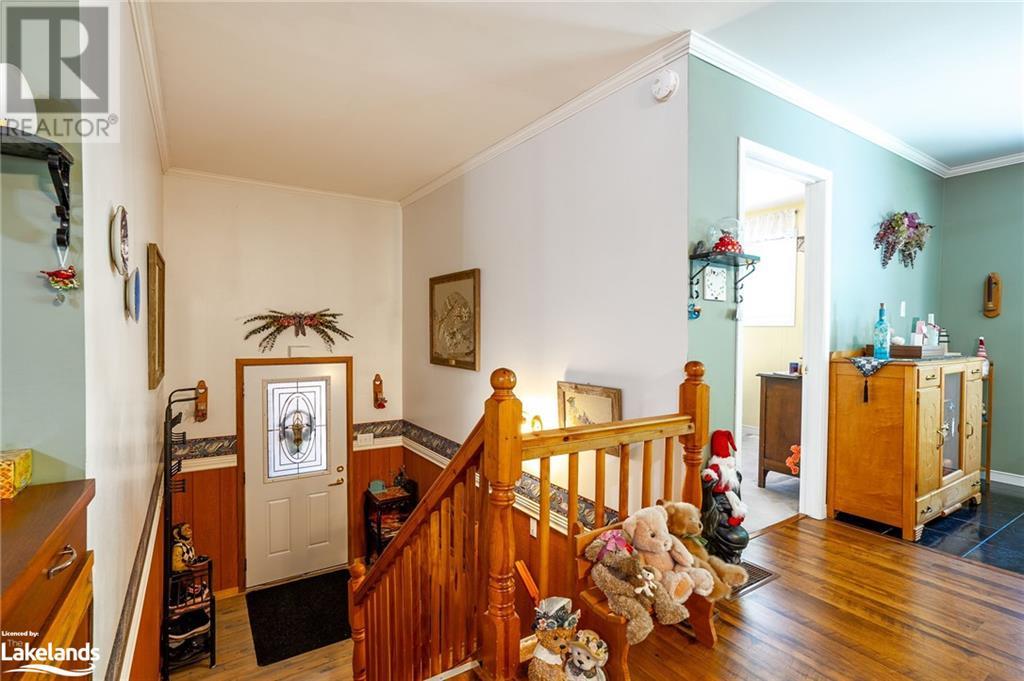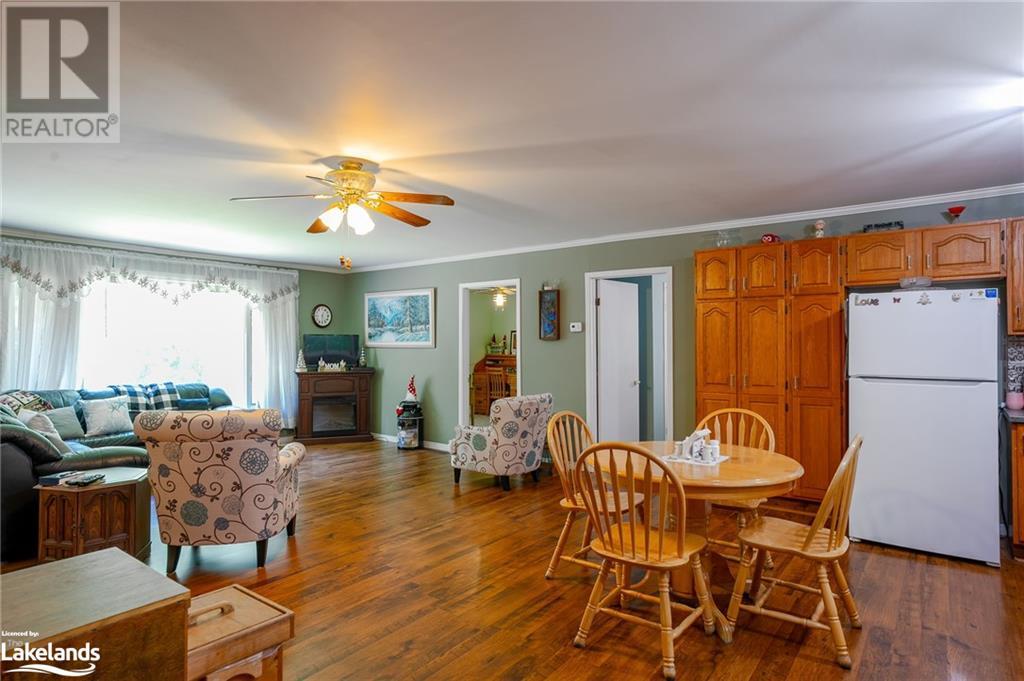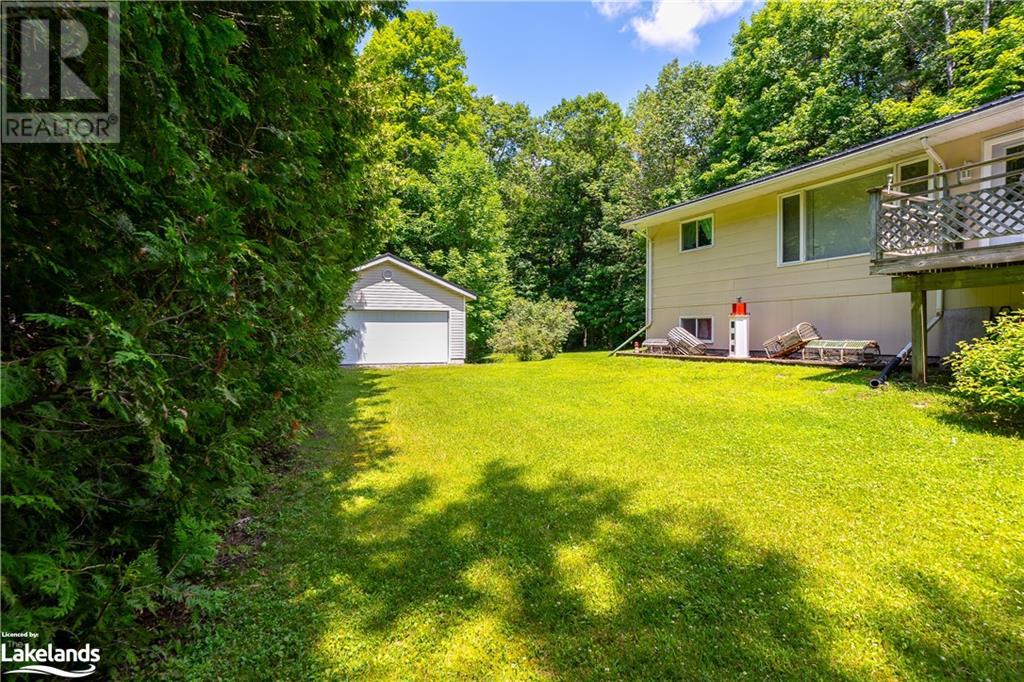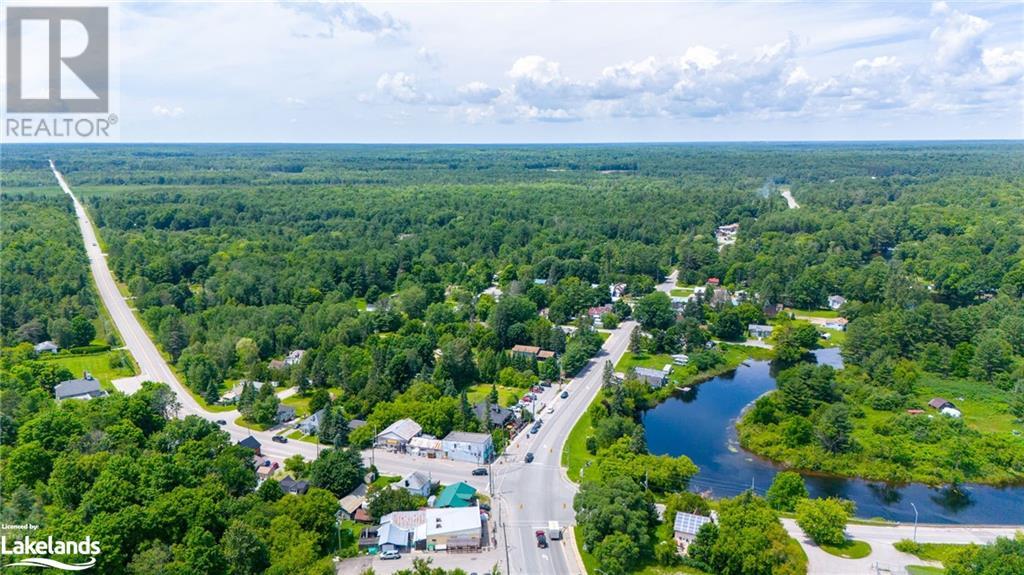3 Bedroom
2 Bathroom
2000 sqft
Bungalow
Central Air Conditioning
Forced Air
$599,900
Welcome to this charming home designed for modern living and comfort on almost a half acre lot in the heart of Kawartha Lakes. Upon entering you will find a large breezeway space creating an easy transition between indoor and outdoor spaces. The main floor boasts a spacious open-concept layout, seamlessly blending the kitchen, dining and living room areas, perfect for family gatherings and entertaining together. This level also features three bedrooms and a full bathroom with laundry. The lower level is a versatile retreat offering a large recreation room for movie or game nights, an additional two bonus rooms on this floor provide endless possibilities along with a 2-pc bathroom. With this generous living space, this home is ready to accommodate your families needs and lifestyle. Tons of storage here with an attached double car garage as well as a detached 20x20 garage. Step outside onto the back porch and enjoy the serene backdrop of a lush forest area, ensuring privacy and tranquility. Conveniently located near Shadow Lake with access to public Beach and Park area just a short walk away. Located on a quiet year round municipal road just off Highway 35, less than 2 hours from the GTA. Come and discover Norland and everything Kawartha Lakes has to offer year round! (id:51398)
Property Details
|
MLS® Number
|
40617033 |
|
Property Type
|
Single Family |
|
Neigbourhood
|
Coboconk |
|
Amenities Near By
|
Beach, Park, Place Of Worship |
|
Community Features
|
Community Centre |
|
Equipment Type
|
Propane Tank |
|
Features
|
Country Residential, Sump Pump |
|
Parking Space Total
|
9 |
|
Rental Equipment Type
|
Propane Tank |
Building
|
Bathroom Total
|
2 |
|
Bedrooms Above Ground
|
3 |
|
Bedrooms Total
|
3 |
|
Architectural Style
|
Bungalow |
|
Basement Development
|
Partially Finished |
|
Basement Type
|
Full (partially Finished) |
|
Constructed Date
|
1988 |
|
Construction Material
|
Concrete Block, Concrete Walls |
|
Construction Style Attachment
|
Detached |
|
Cooling Type
|
Central Air Conditioning |
|
Exterior Finish
|
Concrete, Other |
|
Fixture
|
Ceiling Fans |
|
Foundation Type
|
Block |
|
Half Bath Total
|
1 |
|
Heating Fuel
|
Propane |
|
Heating Type
|
Forced Air |
|
Stories Total
|
1 |
|
Size Interior
|
2000 Sqft |
|
Type
|
House |
|
Utility Water
|
Drilled Well |
Parking
|
Attached Garage
|
|
|
Detached Garage
|
|
Land
|
Access Type
|
Water Access, Road Access, Highway Access |
|
Acreage
|
No |
|
Land Amenities
|
Beach, Park, Place Of Worship |
|
Sewer
|
Septic System |
|
Size Depth
|
224 Ft |
|
Size Frontage
|
107 Ft |
|
Size Irregular
|
0.43 |
|
Size Total
|
0.43 Ac|under 1/2 Acre |
|
Size Total Text
|
0.43 Ac|under 1/2 Acre |
|
Zoning Description
|
Rr2 |
Rooms
| Level |
Type |
Length |
Width |
Dimensions |
|
Lower Level |
Utility Room |
|
|
8'10'' x 14'7'' |
|
Lower Level |
2pc Bathroom |
|
|
7'10'' x 5'3'' |
|
Lower Level |
Den |
|
|
14'11'' x 12'7'' |
|
Lower Level |
Bonus Room |
|
|
14'0'' x 9'3'' |
|
Lower Level |
Recreation Room |
|
|
26'10'' x 12'5'' |
|
Main Level |
4pc Bathroom |
|
|
11'4'' x 9'1'' |
|
Main Level |
Bedroom |
|
|
11'1'' x 10'1'' |
|
Main Level |
Bedroom |
|
|
11'4'' x 11'2'' |
|
Main Level |
Primary Bedroom |
|
|
11'3'' x 15'2'' |
|
Main Level |
Kitchen |
|
|
27'0'' x 20'1'' |
Utilities
|
Electricity
|
Available |
|
Telephone
|
Available |
https://www.realtor.ca/real-estate/27142139/11-shadow-lake-rd-3-norland


