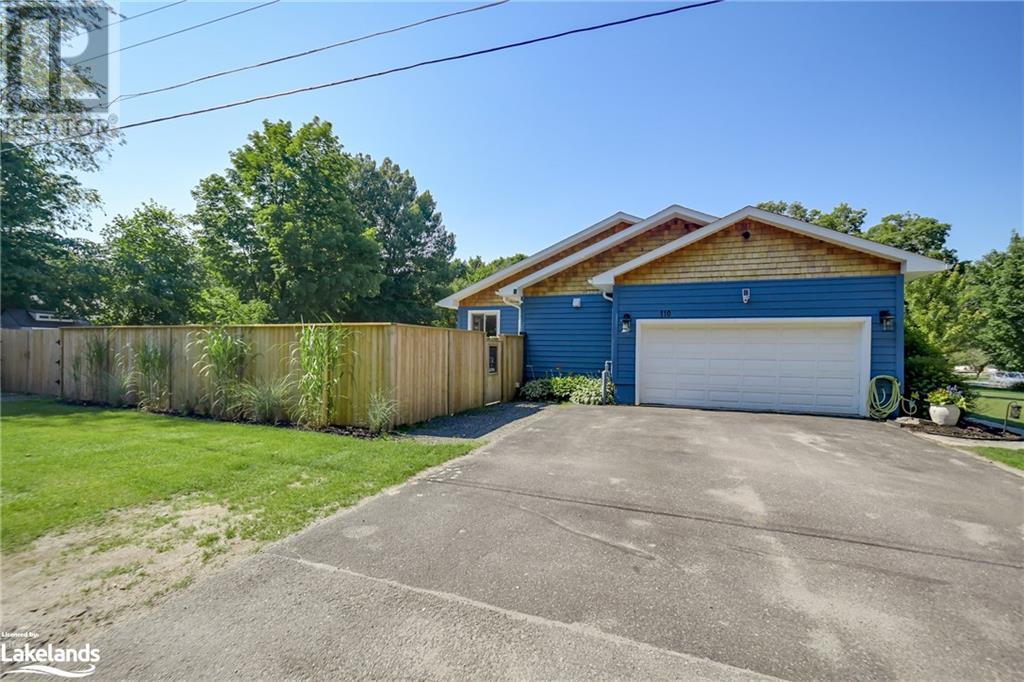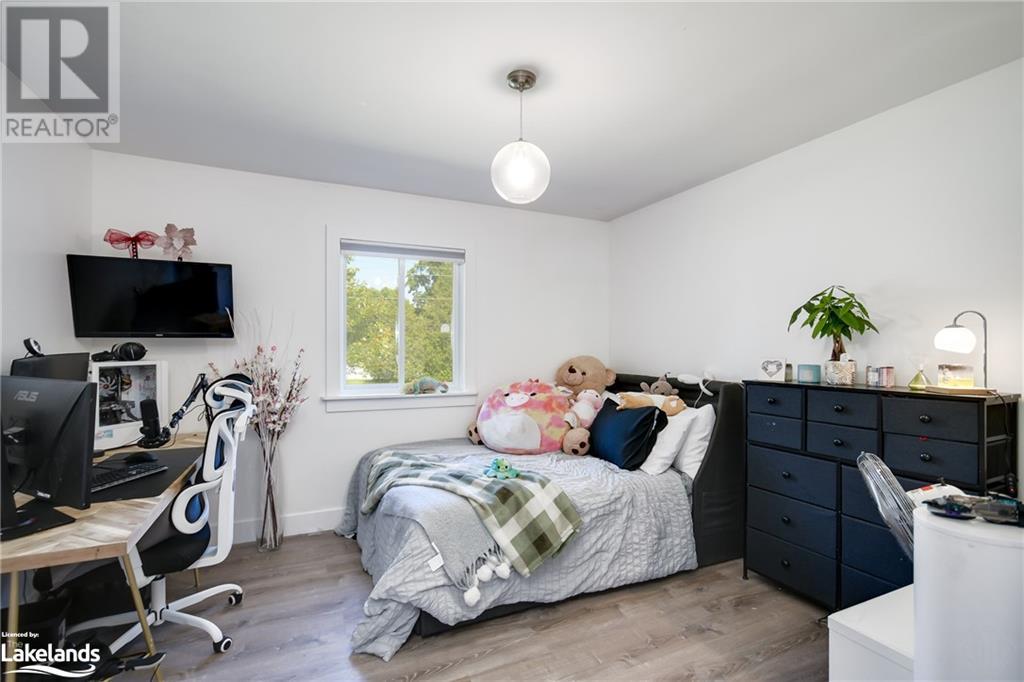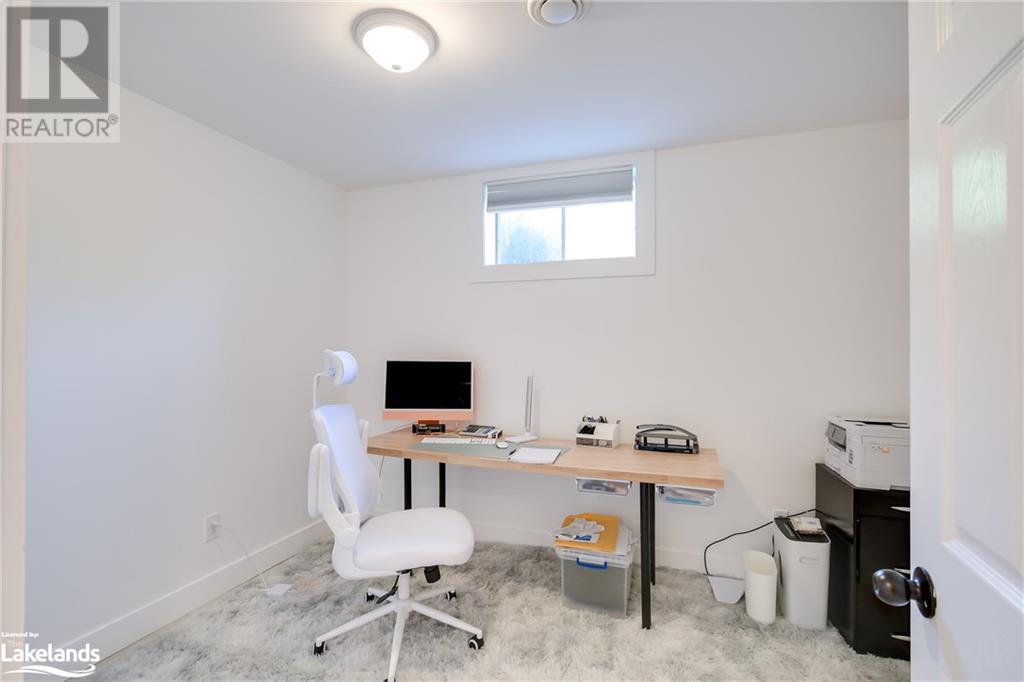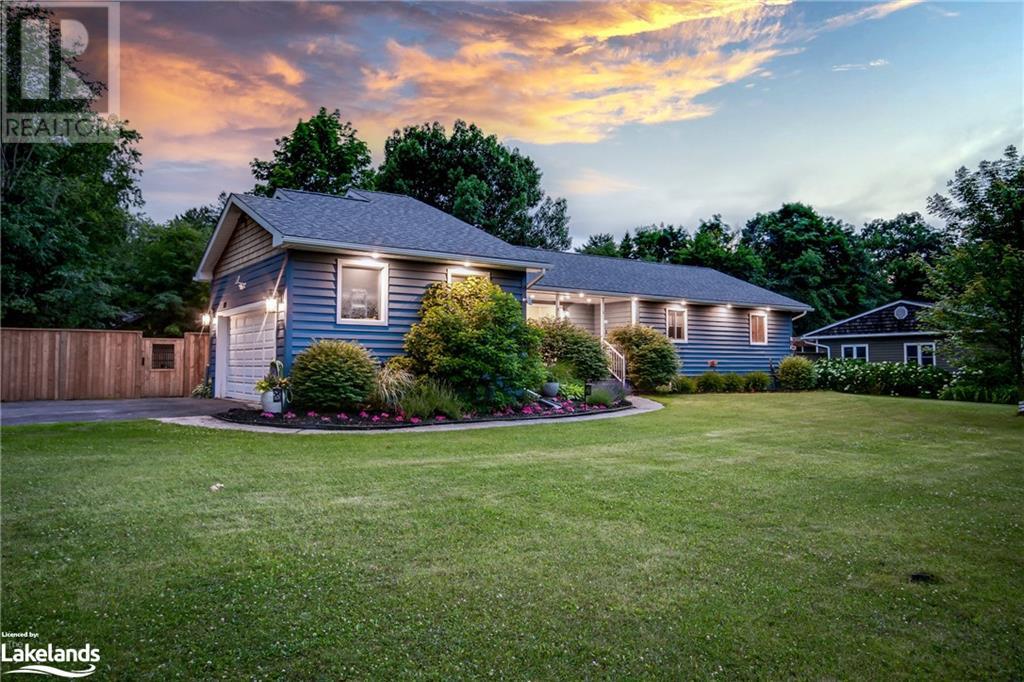5 Bedroom
3 Bathroom
3679 sqft
Bungalow
Outdoor Pool
Central Air Conditioning
Forced Air
Landscaped
$925,000
Absolutely stunning home and property! Fully landscaped property with partial in-ground heated pool surrounded by granite armor stone and river rock, beautiful gardens with in ground sprinklers, fully fenced backyard, landscape lighting, huge patio, large hot tub, flagstone fire pit area, and a second patio great for a future gazebo/pergola. If you're not sold on the outside, step inside to this immaculate bungalow which has 3680sqft of finished living space with 3+2 bedrooms + den/office, 3 full bathrooms including a very luxurious 5+ pc ensuite with 2 person tiled shower, double vanity and soaker tub with chandelier. Sunken living room leading to the backyard oasis, coupled with the open concept kitchen/living/dining rooms, makes this a great space to entertain. Newly renovated throughout with upgraded floors, kitchen, bathrooms, paint, trim, fixtures, hardware. This place is a showstopper with nothing left except to enjoy. Oversized 150' x 100' lot on full municipal services, walking distance to Beechgrove Public School and downtown Gravenhurst. Short drive to Muskoka Beach on Lake Muskoka and Taboo Resort for luxury amenities and 18 hole championship golf course. Short commute from the GTA for your off water cottage ambitions. Easily create an in-law suite for a multigenerational home, great for families or retirees. Double car attached garage with inside entry, access off the kitchen makes groceries a breeze, great space for a shop or just storing your vehicles out of the elements. This property has it all and will not last so book your showing today and move in before school starts! (id:51398)
Property Details
|
MLS® Number
|
40613041 |
|
Property Type
|
Single Family |
|
Amenities Near By
|
Schools |
|
Communication Type
|
High Speed Internet |
|
Community Features
|
Community Centre, School Bus |
|
Equipment Type
|
Water Heater |
|
Features
|
Corner Site, Paved Driveway, Crushed Stone Driveway |
|
Parking Space Total
|
6 |
|
Pool Type
|
Outdoor Pool |
|
Rental Equipment Type
|
Water Heater |
|
Structure
|
Shed |
Building
|
Bathroom Total
|
3 |
|
Bedrooms Above Ground
|
3 |
|
Bedrooms Below Ground
|
2 |
|
Bedrooms Total
|
5 |
|
Appliances
|
Dishwasher, Dryer, Microwave, Refrigerator, Satellite Dish, Stove, Washer, Hood Fan, Window Coverings, Hot Tub |
|
Architectural Style
|
Bungalow |
|
Basement Development
|
Finished |
|
Basement Type
|
Full (finished) |
|
Constructed Date
|
1987 |
|
Construction Material
|
Wood Frame |
|
Construction Style Attachment
|
Detached |
|
Cooling Type
|
Central Air Conditioning |
|
Exterior Finish
|
Wood |
|
Fire Protection
|
Smoke Detectors, Security System |
|
Fixture
|
Ceiling Fans |
|
Heating Fuel
|
Natural Gas |
|
Heating Type
|
Forced Air |
|
Stories Total
|
1 |
|
Size Interior
|
3679 Sqft |
|
Type
|
House |
|
Utility Water
|
Municipal Water |
Parking
|
Attached Garage
|
|
|
Visitor Parking
|
|
Land
|
Access Type
|
Road Access |
|
Acreage
|
No |
|
Land Amenities
|
Schools |
|
Landscape Features
|
Landscaped |
|
Sewer
|
Municipal Sewage System |
|
Size Depth
|
100 Ft |
|
Size Frontage
|
150 Ft |
|
Size Total Text
|
Under 1/2 Acre |
|
Zoning Description
|
R-1 |
Rooms
| Level |
Type |
Length |
Width |
Dimensions |
|
Basement |
Gym |
|
|
20'6'' x 9'6'' |
|
Basement |
Recreation Room |
|
|
20'6'' x 12'0'' |
|
Basement |
Bedroom |
|
|
15'4'' x 11'0'' |
|
Basement |
Bedroom |
|
|
11'8'' x 13'5'' |
|
Basement |
3pc Bathroom |
|
|
5'1'' x 10'1'' |
|
Basement |
Office |
|
|
8'6'' x 10'8'' |
|
Basement |
Laundry Room |
|
|
7'8'' x 7'8'' |
|
Main Level |
Full Bathroom |
|
|
14'3'' x 8'3'' |
|
Main Level |
Primary Bedroom |
|
|
13'7'' x 13'5'' |
|
Main Level |
Bedroom |
|
|
11'3'' x 13'0'' |
|
Main Level |
4pc Bathroom |
|
|
10'3'' x 4'9'' |
|
Main Level |
Bedroom |
|
|
11'3'' x 12'0'' |
|
Main Level |
Foyer |
|
|
16'0'' x 8'0'' |
|
Main Level |
Living Room |
|
|
16'2'' x 13'5'' |
|
Main Level |
Kitchen/dining Room |
|
|
20'9'' x 22'0'' |
|
Main Level |
Mud Room |
|
|
8'1'' x 6'7'' |
Utilities
|
Cable
|
Available |
|
Electricity
|
Available |
|
Natural Gas
|
Available |
|
Telephone
|
Available |
https://www.realtor.ca/real-estate/27102812/110-blanchard-street-w-gravenhurst





















































