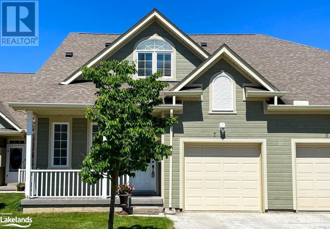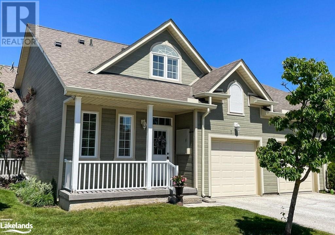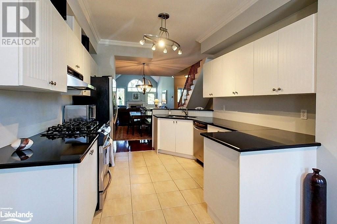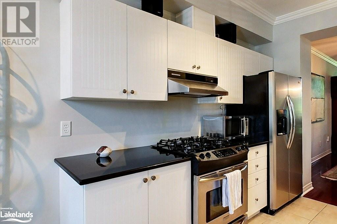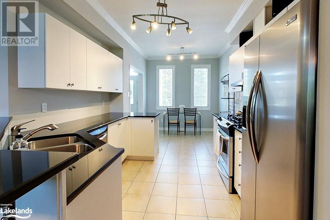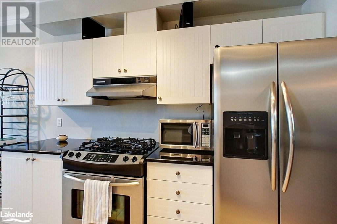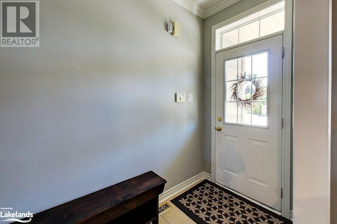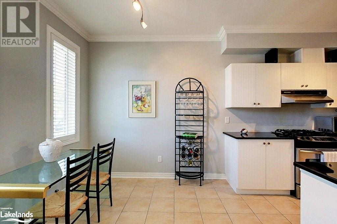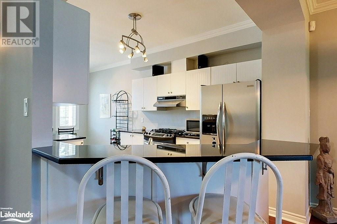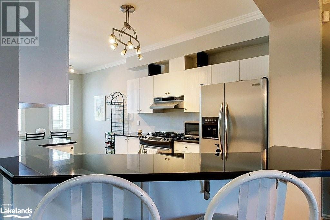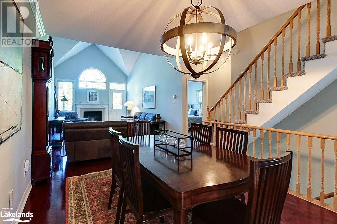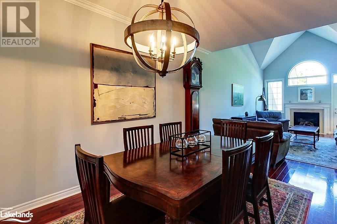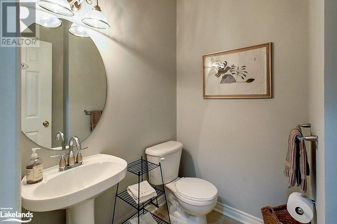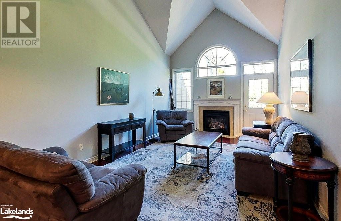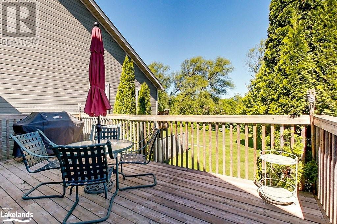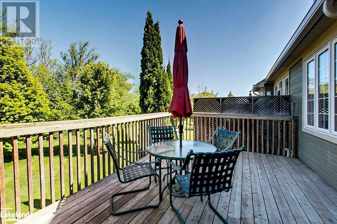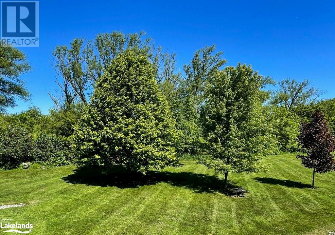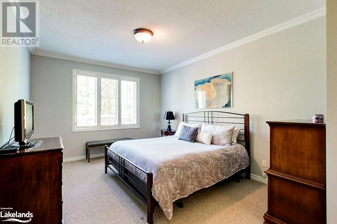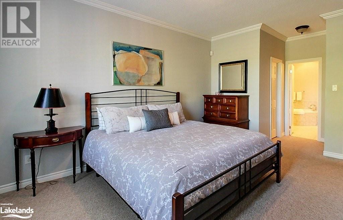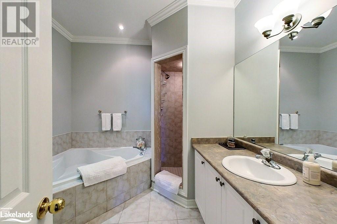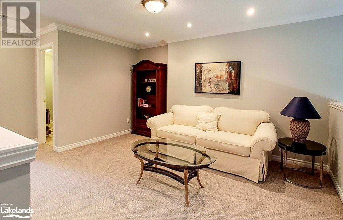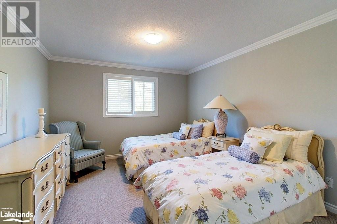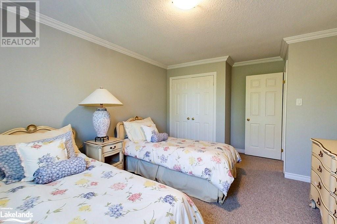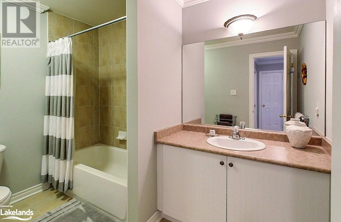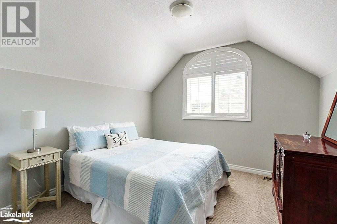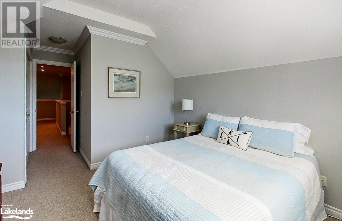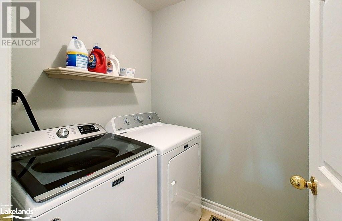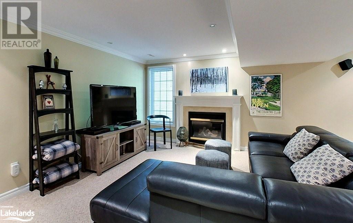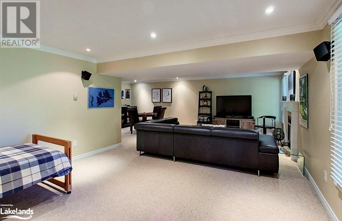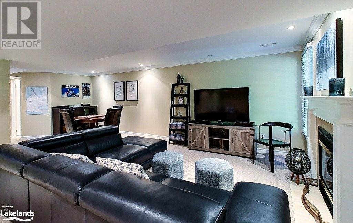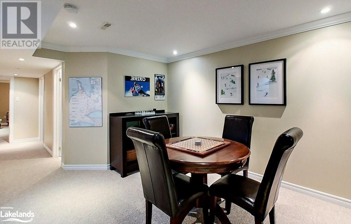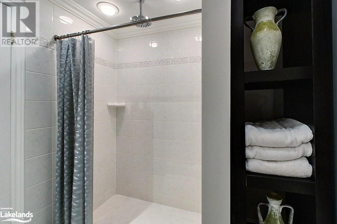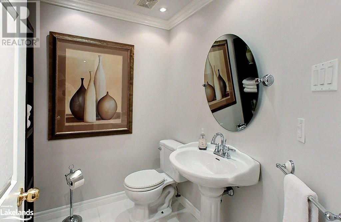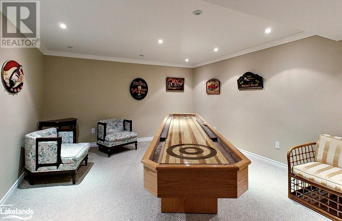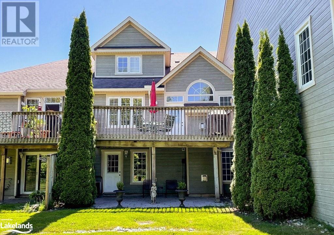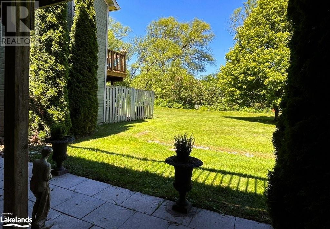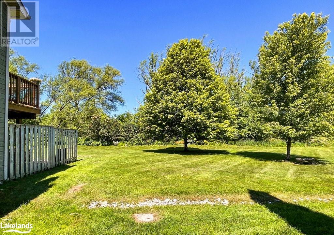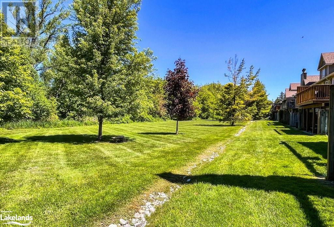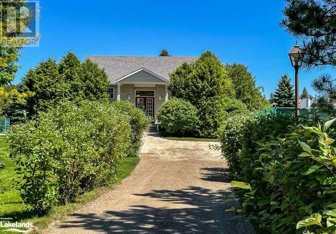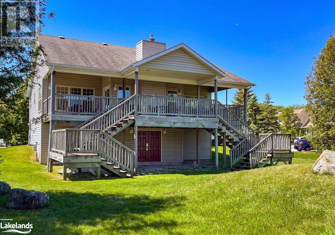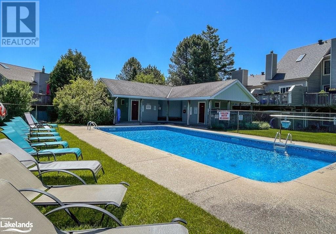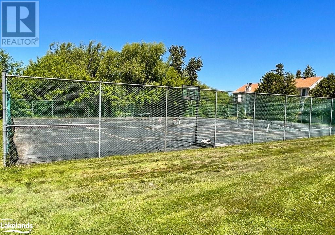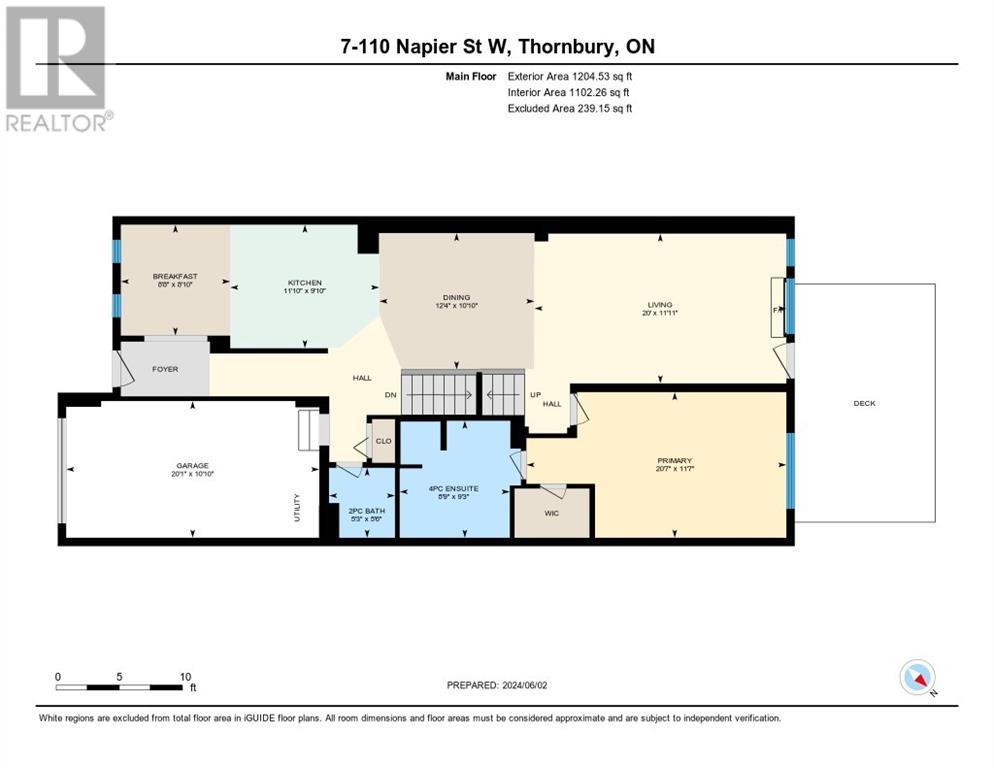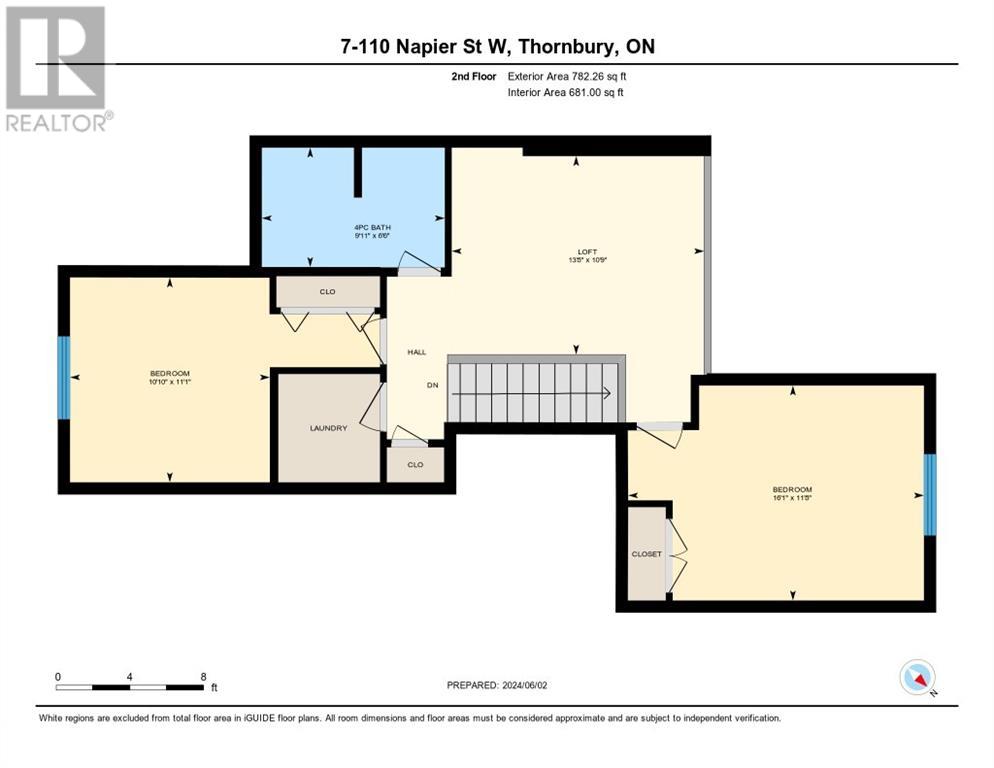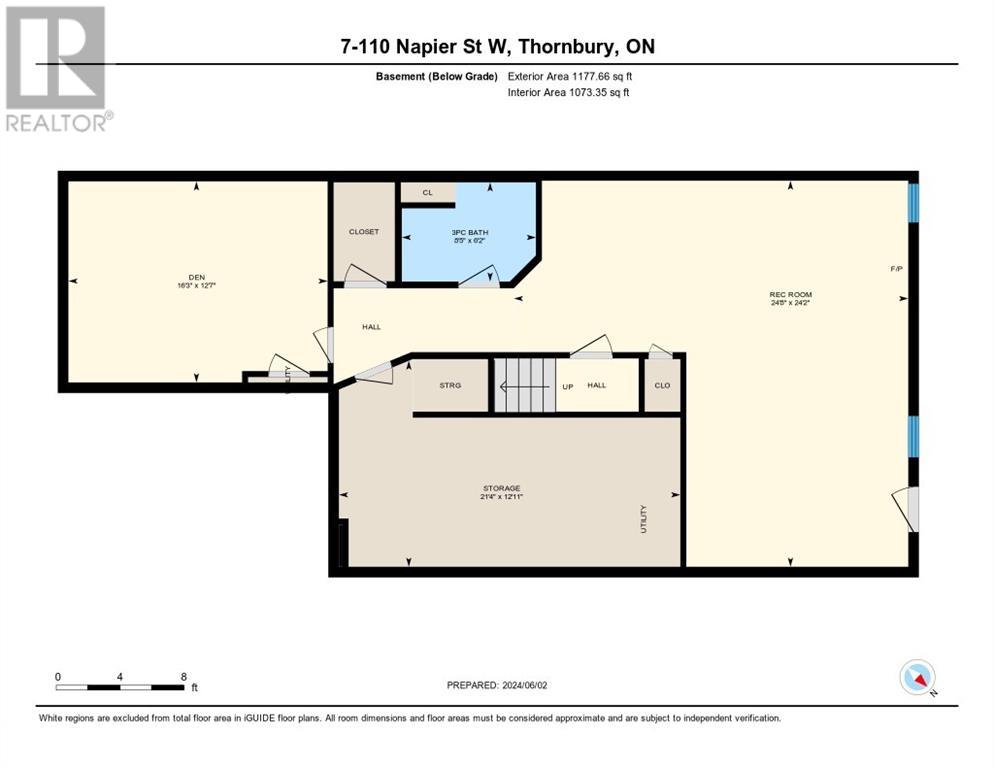110 Napier Street W Unit# 7 Thornbury, Ontario N0H 2P0
$890,000Maintenance,
$778.29 Monthly
Maintenance,
$778.29 MonthlyThis pretty condo is located in the desirable The Woods of Applejack. The main level features an open concept living/kitchen/dining area with high ceilings and cove moulding, chef's kitchen with stainless steel appliances, a gas fireplace for cozy winter days and the primary bedroom and ensuite. The upper level is perfect for extended family or guests with two bedrooms, 4 pc bath, laundry and loft area that is great for an office or TV area. The lower level with walkout is perfect for family evenings together with a gas fireplace, den and 3 pc bath. A private large rear deck off the living area offers wonderful privacy to sit out and enjoy the green space and wooded area by Little Beaver River. Other features include California shutters throughout the main and second levels; furnace, A/C and on demand water heater replaced in 2021 and new washer and dryer in 2023. You will enjoy the use of the clubhouse, two swimming pools, tennis and pickleball courts. Close by are lovely downtown shops and restaurants and easy access to local recreational activities such as parks, trails, skiing, hiking, biking, swimming, golf. (id:51398)
Property Details
| MLS® Number | 40594745 |
| Property Type | Single Family |
| Amenities Near By | Shopping |
| Community Features | Community Centre |
| Equipment Type | None |
| Parking Space Total | 2 |
| Rental Equipment Type | None |
Building
| Bathroom Total | 4 |
| Bedrooms Above Ground | 3 |
| Bedrooms Below Ground | 1 |
| Bedrooms Total | 4 |
| Appliances | Central Vacuum, Dishwasher, Dryer, Refrigerator, Stove, Washer, Gas Stove(s) |
| Architectural Style | 3 Level |
| Basement Development | Finished |
| Basement Type | Full (finished) |
| Construction Material | Wood Frame |
| Construction Style Attachment | Attached |
| Cooling Type | Central Air Conditioning |
| Exterior Finish | Wood |
| Half Bath Total | 1 |
| Heating Fuel | Natural Gas |
| Heating Type | Forced Air |
| Stories Total | 3 |
| Size Interior | 2890 Sqft |
| Type | Apartment |
| Utility Water | Municipal Water |
Parking
| Attached Garage |
Land
| Acreage | No |
| Land Amenities | Shopping |
| Landscape Features | Landscaped |
| Sewer | Municipal Sewage System |
| Zoning Description | R2 |
Rooms
| Level | Type | Length | Width | Dimensions |
|---|---|---|---|---|
| Second Level | 4pc Bathroom | 6'6'' x 9'11'' | ||
| Second Level | Loft | 10'9'' x 13'8'' | ||
| Second Level | Bedroom | 11'8'' x 16'1'' | ||
| Second Level | Bedroom | 11'1'' x 10'10'' | ||
| Basement | 3pc Bathroom | 6'2'' x 8'5'' | ||
| Basement | Storage | 12'11'' x 21'4'' | ||
| Basement | Den | 12'7'' x 16'3'' | ||
| Basement | Recreation Room | 24'2'' x 24'8'' | ||
| Main Level | 2pc Bathroom | 5'6'' x 5'3'' | ||
| Main Level | Full Bathroom | 9'3'' x 8'9'' | ||
| Main Level | Primary Bedroom | 11'7'' x 20'7'' | ||
| Main Level | Living Room | 11'11'' x 20'0'' | ||
| Main Level | Dining Room | 10'10'' x 12'4'' | ||
| Main Level | Breakfast | 8'10'' x 8'8'' | ||
| Main Level | Kitchen | 9'10'' x 11'10'' |
https://www.realtor.ca/real-estate/26978725/110-napier-street-w-unit-7-thornbury
Interested?
Contact us for more information
