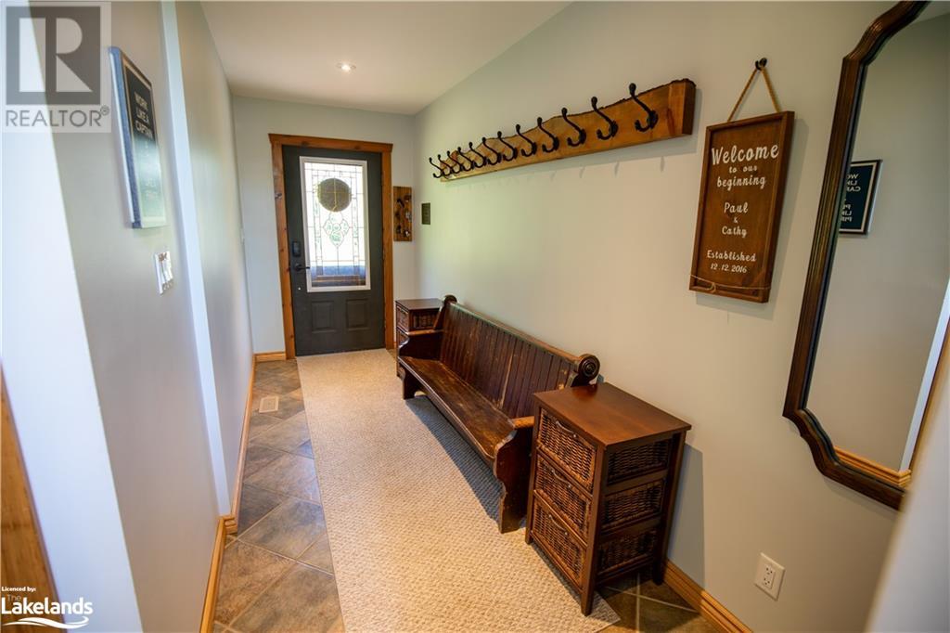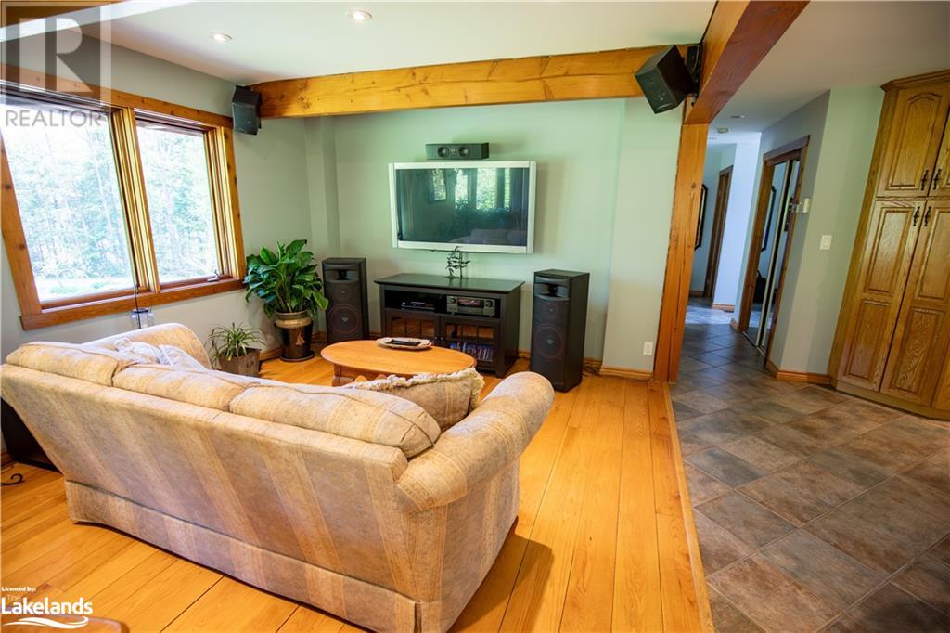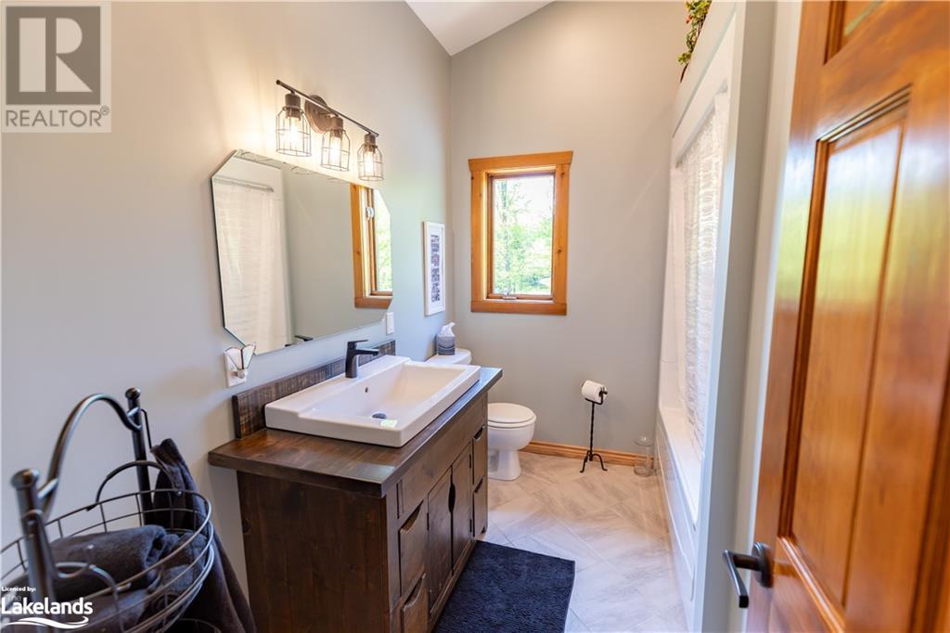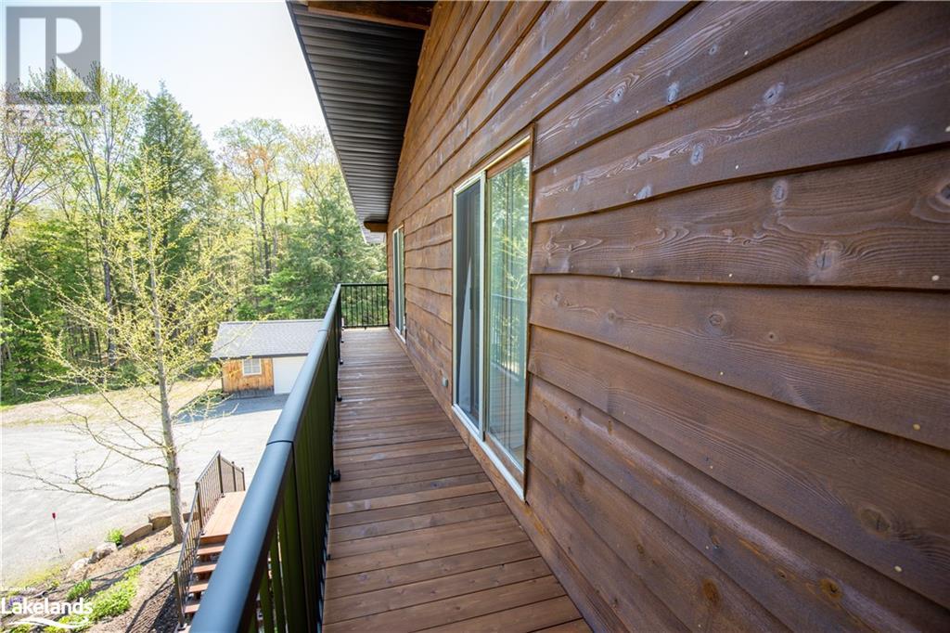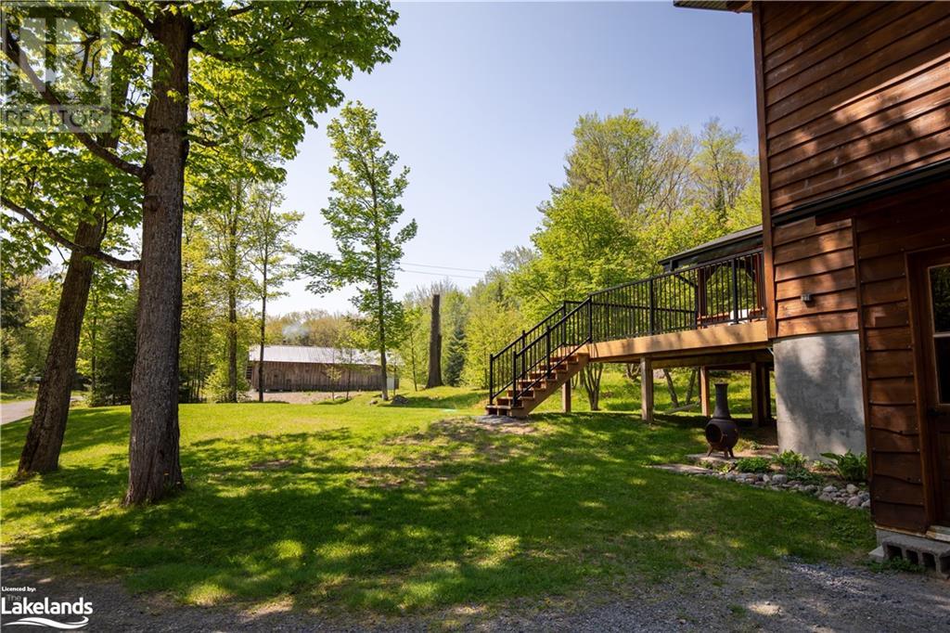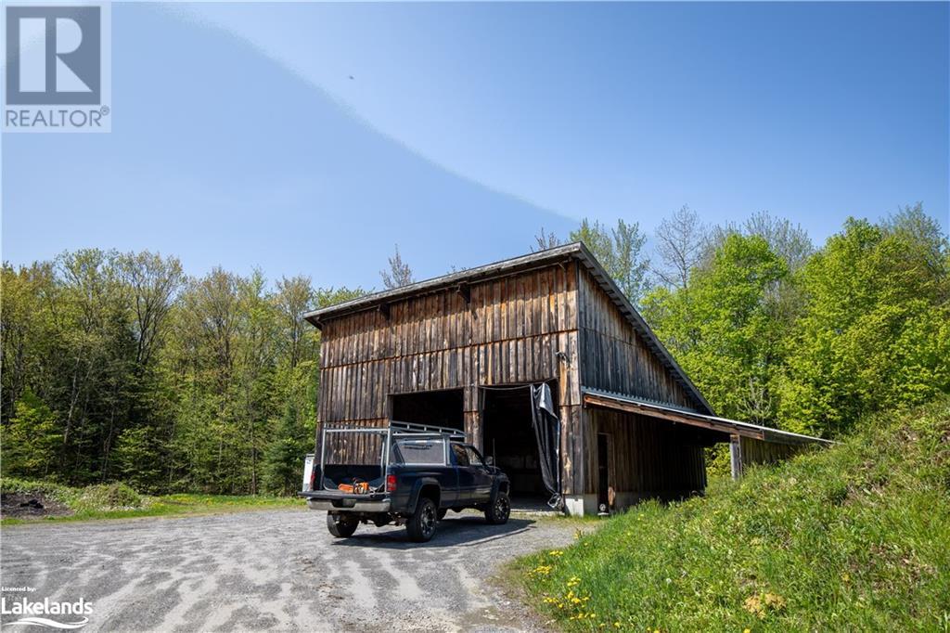4 Bedroom
3 Bathroom
2000 sqft
2 Level
Central Air Conditioning
In Floor Heating, Forced Air
Acreage
$1,150,000
Country living with close-to-town convenience! Welcome to 1107 Falkenburg road. This newly renovated charming 4-bedroom, 3-bathroom house has modern comfort and convenience. When entering the property you'll notice an open concept kitchen and dining area with a bright living room. Step through the patio door to a very spacious Muskoka room with beautiful cedar decks on either side giving loads of space to entertain with a view over the backyard and forest beyond. This property sits on 8.5 acres of beautiful soft and hardwood forest. You'll find two large outbuildings and a shed allowing you plenty of storage. Heated shop has a 200 amp panel, radiant heat with plenty of room for expanding. Very functional lot with a long wrap-around driveway, beautiful gardens, a vegetable patch, and forest to explore with hiking/snowshoe trails over a diverse landscape including wood chip trails making it easy to navigate. This property has the perfect balance of green space without substantial maintenance. This property is turn key! With new decks, window panes, roof, soffit and fascia and septic. The list of improvements is extensive and allows you to move in and enjoy. (id:51398)
Property Details
|
MLS® Number
|
40676301 |
|
Property Type
|
Single Family |
|
Community Features
|
Quiet Area |
|
Features
|
Country Residential |
|
Parking Space Total
|
20 |
|
Structure
|
Shed |
Building
|
Bathroom Total
|
3 |
|
Bedrooms Above Ground
|
4 |
|
Bedrooms Total
|
4 |
|
Appliances
|
Central Vacuum |
|
Architectural Style
|
2 Level |
|
Basement Development
|
Finished |
|
Basement Type
|
Full (finished) |
|
Construction Style Attachment
|
Detached |
|
Cooling Type
|
Central Air Conditioning |
|
Exterior Finish
|
See Remarks |
|
Foundation Type
|
Block |
|
Half Bath Total
|
1 |
|
Heating Fuel
|
Wood, Propane |
|
Heating Type
|
In Floor Heating, Forced Air |
|
Stories Total
|
2 |
|
Size Interior
|
2000 Sqft |
|
Type
|
House |
|
Utility Water
|
Drilled Well |
Parking
Land
|
Acreage
|
Yes |
|
Sewer
|
Septic System |
|
Size Frontage
|
297 Ft |
|
Size Total Text
|
5 - 9.99 Acres |
|
Zoning Description
|
Ru |
Rooms
| Level |
Type |
Length |
Width |
Dimensions |
|
Second Level |
Full Bathroom |
|
|
13' x 9' |
|
Second Level |
Primary Bedroom |
|
|
16'3'' x 12'0'' |
|
Second Level |
Bedroom |
|
|
9'10'' x 10'7'' |
|
Second Level |
Bedroom |
|
|
13'3'' x 11'3'' |
|
Second Level |
3pc Bathroom |
|
|
9'6'' x 5'1'' |
|
Basement |
Cold Room |
|
|
10'5'' x 4' |
|
Basement |
Utility Room |
|
|
11'7'' x 9' |
|
Basement |
Other |
|
|
33'0'' x 23'6'' |
|
Main Level |
Foyer |
|
|
5'0'' x 6'0'' |
|
Main Level |
Kitchen/dining Room |
|
|
18'3'' x 25'0'' |
|
Main Level |
Bedroom |
|
|
8'4'' x 12'0'' |
|
Main Level |
2pc Bathroom |
|
|
7'0'' x 6'0'' |
https://www.realtor.ca/real-estate/27638741/1107-falkenburg-road-bracebridge










