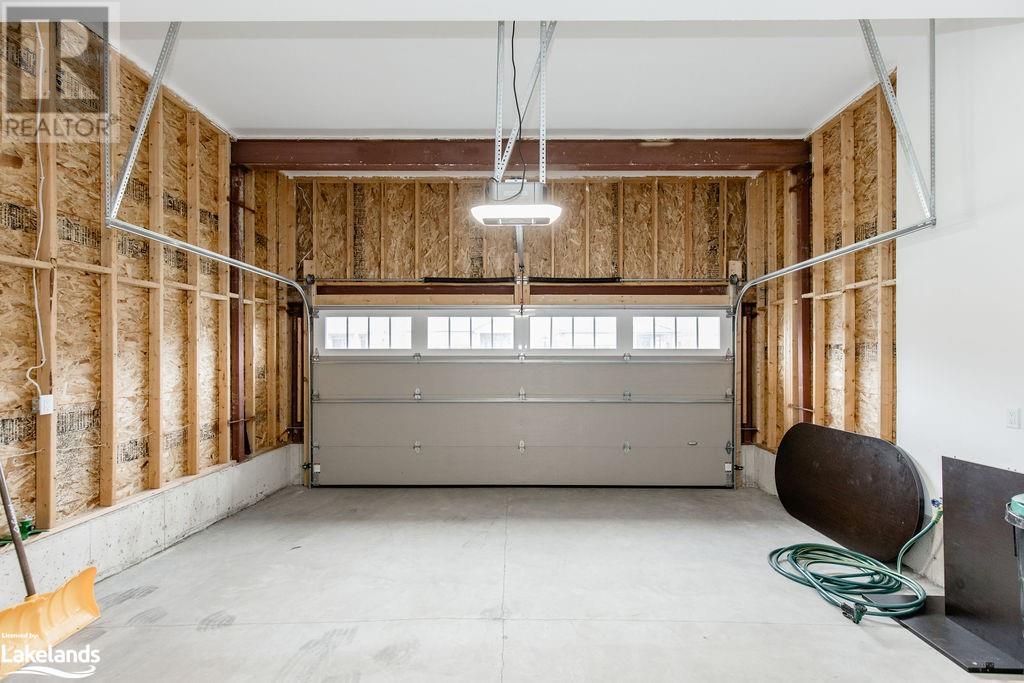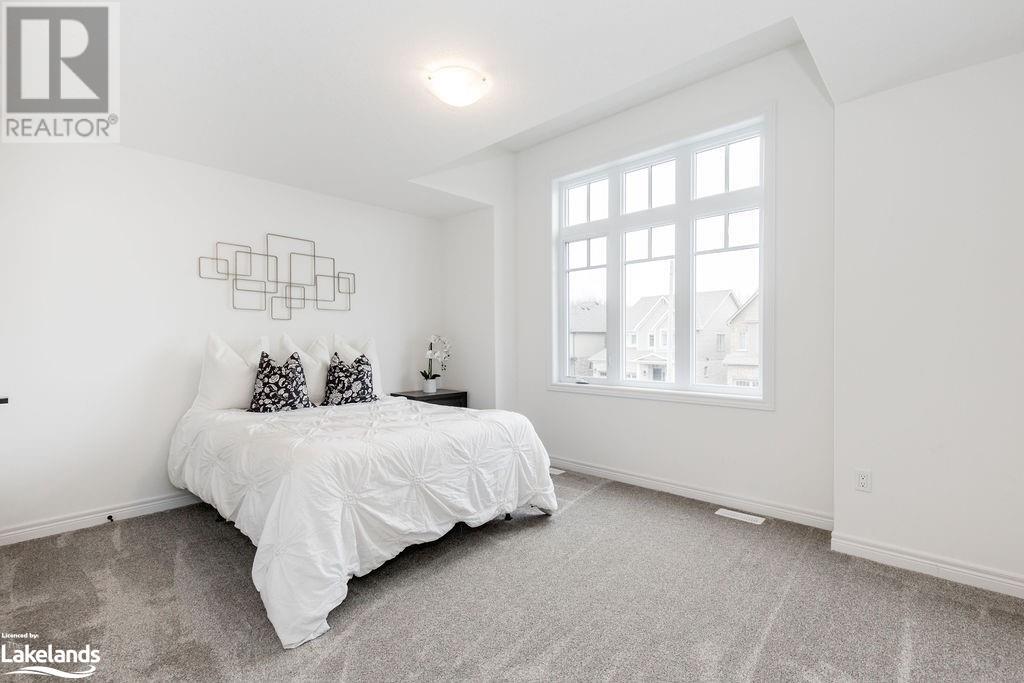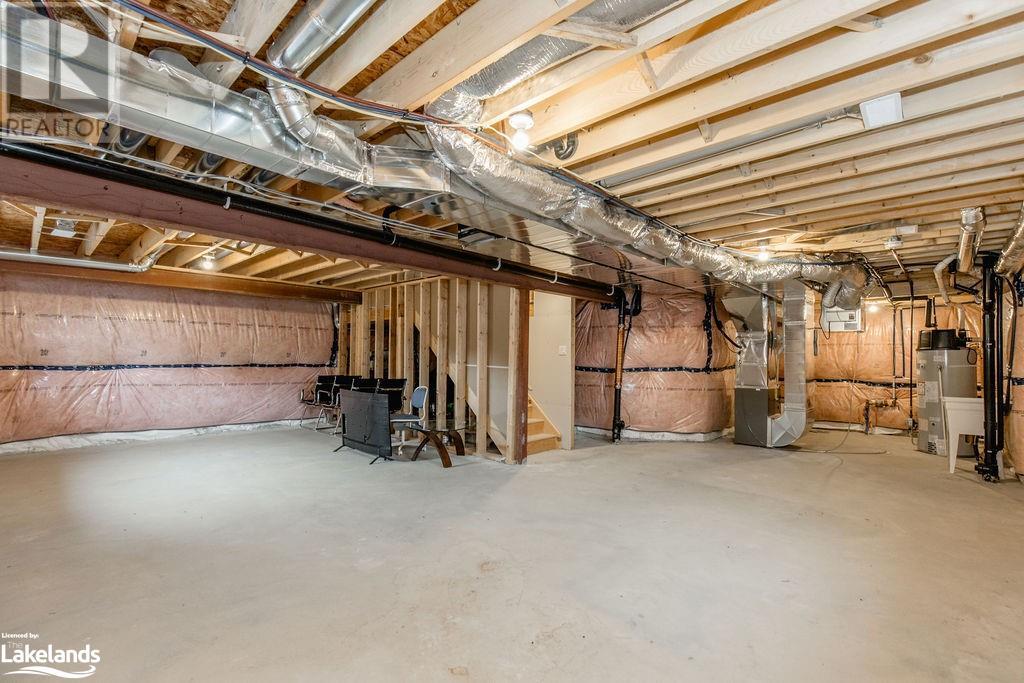111 Plewes Drive Collingwood, Ontario L9Y 3B7
4 Bedroom
3 Bathroom
1956 sqft
2 Level
None
Forced Air
$2,900 Monthly
Beautiful rental available on a quiet street in Collingwood. This 4 bedroom, 3 bathroom 2-storey home offers plenty of space with a bright open concept kitchen, living and dining room. Four bedrooms on the second floor as well as two 4 PC bathrooms. Unfinished basement and some furnishings included. Utilities extra. A+ tenant. (id:51398)
Property Details
| MLS® Number | 40646361 |
| Property Type | Single Family |
| Amenities Near By | Golf Nearby, Hospital, Park, Schools, Shopping, Ski Area |
| Parking Space Total | 4 |
Building
| Bathroom Total | 3 |
| Bedrooms Above Ground | 4 |
| Bedrooms Total | 4 |
| Appliances | Dishwasher, Dryer, Microwave, Refrigerator, Stove, Washer |
| Architectural Style | 2 Level |
| Basement Development | Unfinished |
| Basement Type | Full (unfinished) |
| Construction Style Attachment | Detached |
| Cooling Type | None |
| Exterior Finish | Brick |
| Foundation Type | Unknown |
| Half Bath Total | 1 |
| Heating Fuel | Natural Gas |
| Heating Type | Forced Air |
| Stories Total | 2 |
| Size Interior | 1956 Sqft |
| Type | House |
| Utility Water | Municipal Water |
Parking
| Attached Garage |
Land
| Acreage | No |
| Land Amenities | Golf Nearby, Hospital, Park, Schools, Shopping, Ski Area |
| Sewer | Municipal Sewage System |
| Size Frontage | 57 Ft |
| Size Total Text | Unknown |
| Zoning Description | R2-5 |
Rooms
| Level | Type | Length | Width | Dimensions |
|---|---|---|---|---|
| Second Level | 4pc Bathroom | Measurements not available | ||
| Second Level | 4pc Bathroom | Measurements not available | ||
| Second Level | Bedroom | 10'10'' x 10'6'' | ||
| Second Level | Bedroom | 14'4'' x 10'10'' | ||
| Second Level | Bedroom | 8'7'' x 9'10'' | ||
| Second Level | Primary Bedroom | 14'4'' x 12'1'' | ||
| Main Level | Living Room | 11'3'' x 14'2'' | ||
| Main Level | 2pc Bathroom | Measurements not available | ||
| Main Level | Mud Room | 10'7'' x 6'8'' | ||
| Main Level | Kitchen | 13'1'' x 12'4'' | ||
| Main Level | Dining Room | 13'1'' x 11'6'' | ||
| Main Level | Foyer | 10'2'' x 6'10'' |
https://www.realtor.ca/real-estate/27407044/111-plewes-drive-collingwood
Interested?
Contact us for more information

































