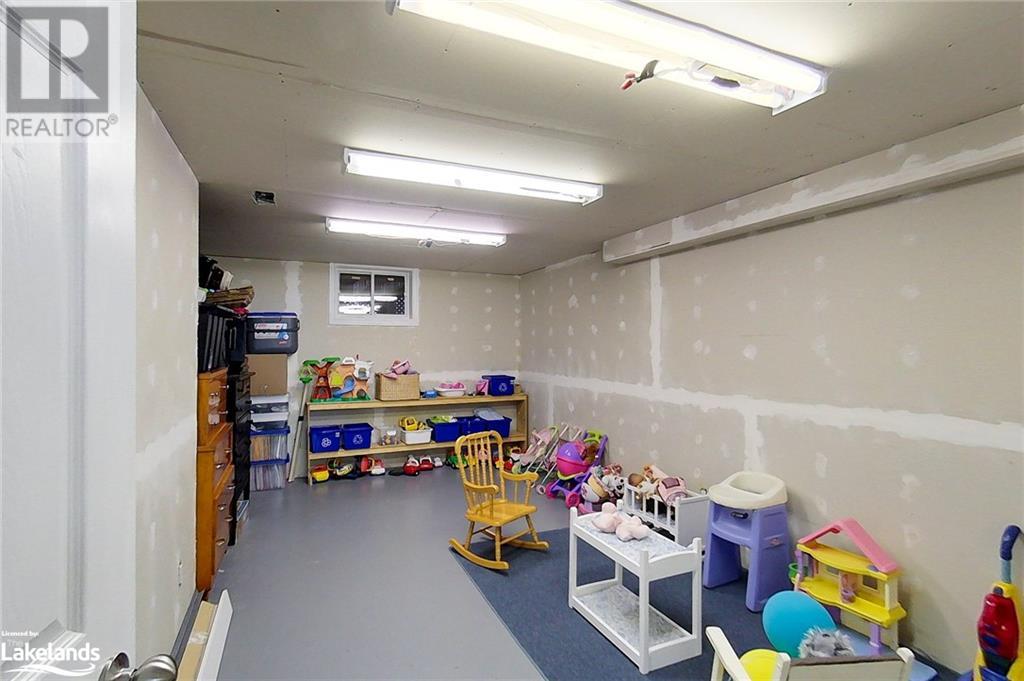112 Greenfield Drive Meaford, Ontario N4L 1W6
3 Bedroom
2 Bathroom
1175 sqft
Raised Bungalow
Central Air Conditioning
Forced Air
$599,900
Fantastic home for your growing family. When you arrive and see the huge deck you will picture yourself enjoying the fresh air and quiet street. There are nice big windows in the living room and dining rooms making the home bright and cheerful. With 3 bedrooms upstairs and a den in the partially finished basement you can live here comfortably for years to come. This all brick home has been loved by the original owners and updated as needed. Re-shingled in 2019, has newer windows, newer furnace and A/C, 200 amp breaker panel and has a warm dry basement. (id:51398)
Property Details
| MLS® Number | 40668289 |
| Property Type | Single Family |
| Amenities Near By | Beach, Golf Nearby, Hospital |
| Communication Type | High Speed Internet |
| Community Features | Quiet Area, Community Centre, School Bus |
| Equipment Type | Rental Water Softener |
| Features | Cul-de-sac, Crushed Stone Driveway, Country Residential |
| Parking Space Total | 5 |
| Rental Equipment Type | Rental Water Softener |
Building
| Bathroom Total | 2 |
| Bedrooms Above Ground | 3 |
| Bedrooms Total | 3 |
| Appliances | Dishwasher, Refrigerator, Stove, Water Softener, Water Purifier |
| Architectural Style | Raised Bungalow |
| Basement Development | Partially Finished |
| Basement Type | Full (partially Finished) |
| Constructed Date | 1978 |
| Construction Style Attachment | Detached |
| Cooling Type | Central Air Conditioning |
| Exterior Finish | Brick Veneer |
| Foundation Type | Block |
| Half Bath Total | 1 |
| Heating Fuel | Natural Gas |
| Heating Type | Forced Air |
| Stories Total | 1 |
| Size Interior | 1175 Sqft |
| Type | House |
| Utility Water | Drilled Well |
Land
| Acreage | No |
| Land Amenities | Beach, Golf Nearby, Hospital |
| Sewer | Septic System |
| Size Depth | 190 Ft |
| Size Frontage | 80 Ft |
| Size Total Text | Under 1/2 Acre |
| Zoning Description | A |
Rooms
| Level | Type | Length | Width | Dimensions |
|---|---|---|---|---|
| Basement | Storage | 19'1'' x 12'9'' | ||
| Basement | Utility Room | 17'4'' x 13'1'' | ||
| Basement | Recreation Room | 26'1'' x 25'9'' | ||
| Main Level | 4pc Bathroom | Measurements not available | ||
| Main Level | Full Bathroom | Measurements not available | ||
| Main Level | Primary Bedroom | 13'6'' x 12'2'' | ||
| Main Level | Bedroom | 12'11'' x 9'11'' | ||
| Main Level | Bedroom | 10'3'' x 9'11'' | ||
| Main Level | Kitchen | 13'2'' x 9'8'' | ||
| Main Level | Dining Room | 10'1'' x 9'9'' | ||
| Main Level | Living Room | 16'10'' x 13'3'' | ||
| Main Level | Foyer | 12'1'' x 6'9'' |
Utilities
| Cable | Available |
| Electricity | Available |
| Natural Gas | Available |
| Telephone | Available |
https://www.realtor.ca/real-estate/27576500/112-greenfield-drive-meaford
Interested?
Contact us for more information



























