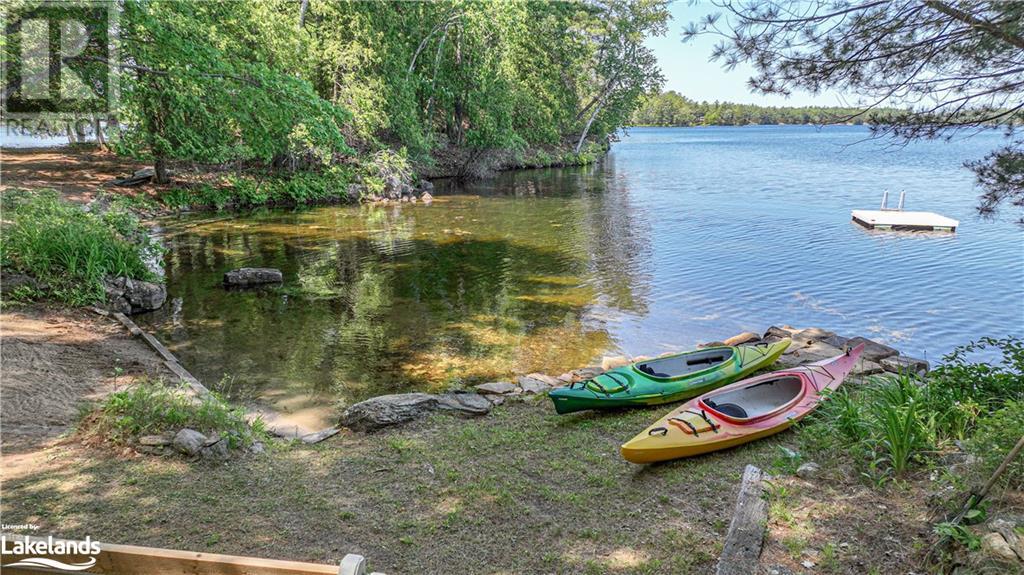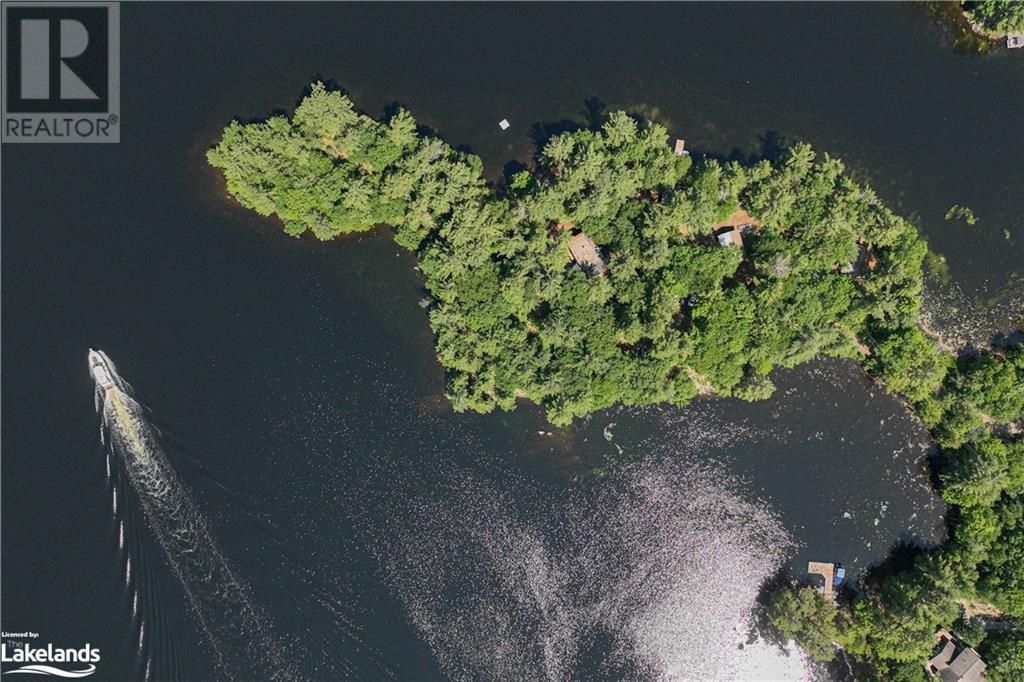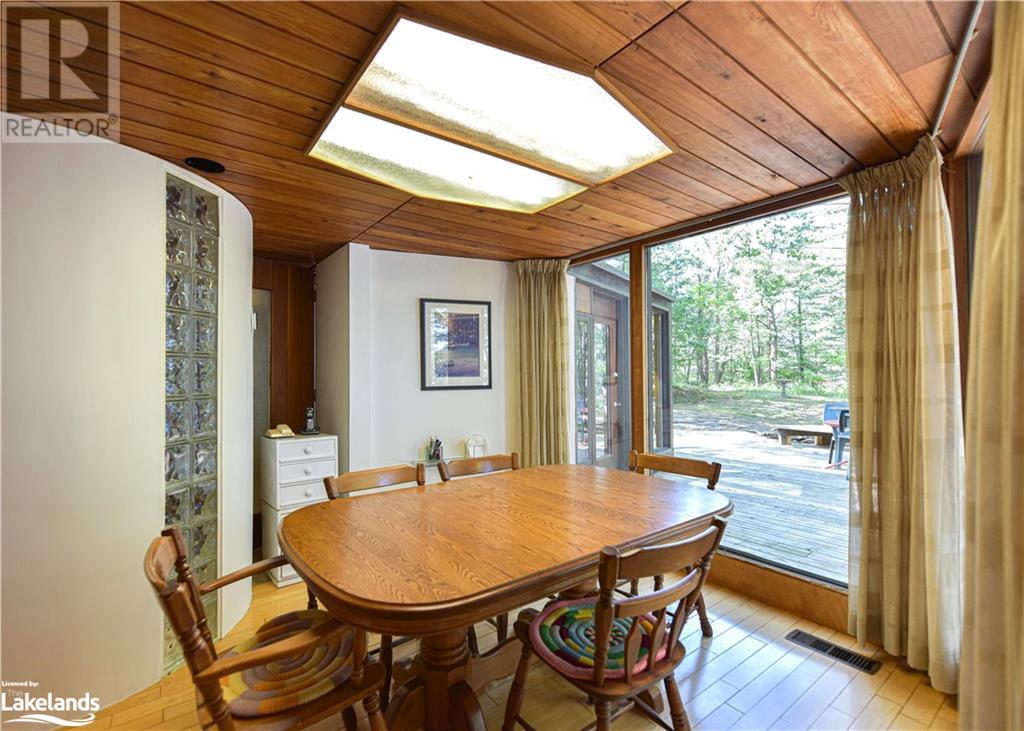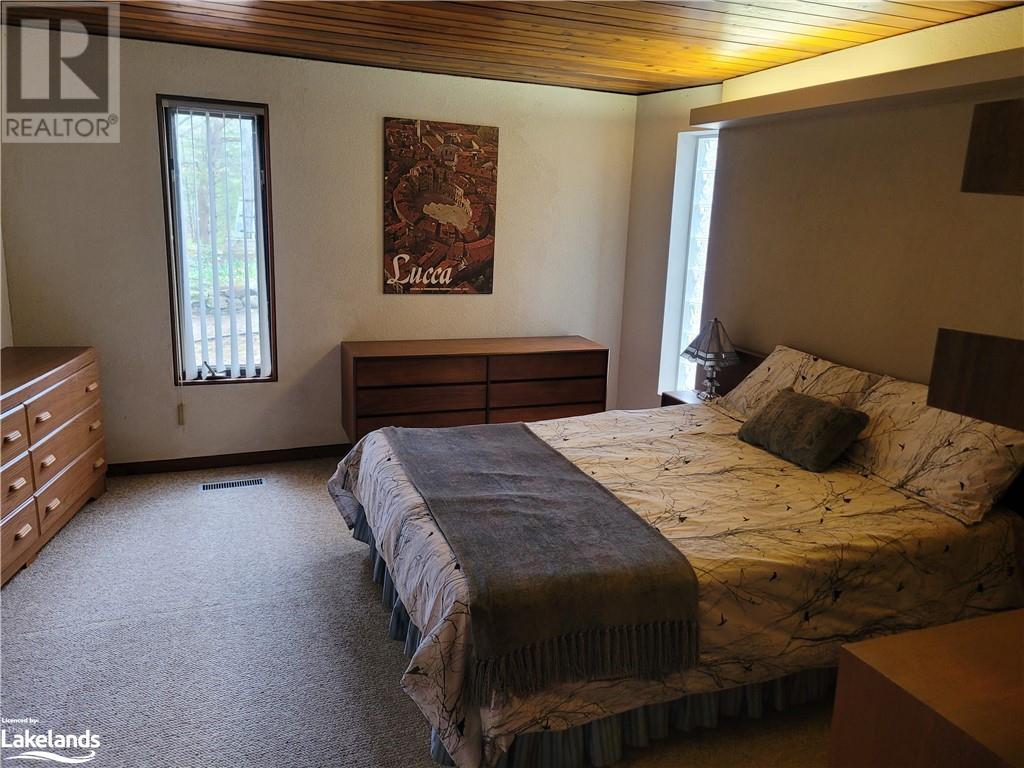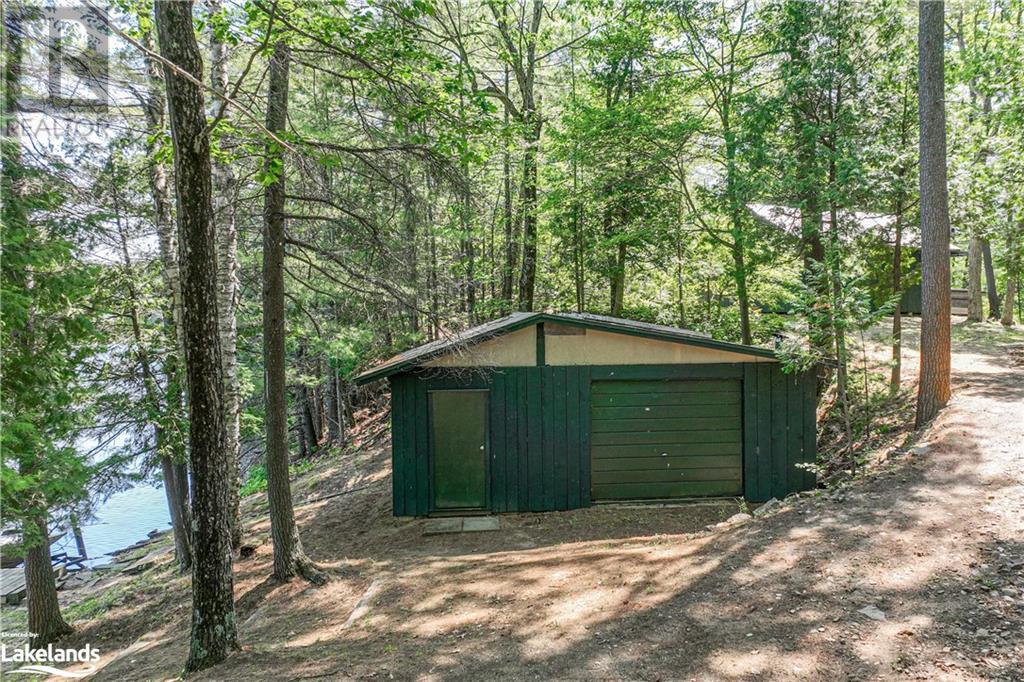3 Bedroom
3 Bathroom
1800 sqft
Fireplace
Heat Pump
Waterfront On River
Acreage
$2,100,000
Over 1900 feet of pristine shoreline surrounding this private 3.8 acre peninsula, breathtaking! This exclusive waterfront on the Severn River has a beautiful private beach and many other landscape and waterfront features. This year-round home/cottage offers water views from all windows. Stay comfy summer and winter with geothermal HVAC. Make this your family compound, includes bunkie, boathouse with electric rail system, workshop and huge drive shed/garage for all your toys, with plenty of room to grow and develop. Bunkie has great potential to be updated into a second cottage, rental unit, in-law suite, or a kids get-a-way. So much more can be done with this very unique property. Travel the world from your private dock or just enjoy the amazing sunsets from your beach. Incredible opportunity, a dream waiting to be seen. (id:51398)
Property Details
|
MLS® Number
|
40619459 |
|
Property Type
|
Single Family |
|
Community Name
|
Kilworthy |
|
Amenities Near By
|
Beach, Marina |
|
Equipment Type
|
None |
|
Features
|
Southern Exposure, Crushed Stone Driveway, Country Residential, Recreational |
|
Parking Space Total
|
12 |
|
Rental Equipment Type
|
None |
|
Structure
|
Workshop, Shed |
|
View Type
|
River View |
|
Water Front Name
|
Severn |
|
Water Front Type
|
Waterfront On River |
Building
|
Bathroom Total
|
3 |
|
Bedrooms Above Ground
|
3 |
|
Bedrooms Total
|
3 |
|
Appliances
|
Dishwasher, Dryer, Refrigerator, Stove, Washer |
|
Basement Development
|
Unfinished |
|
Basement Type
|
Partial (unfinished) |
|
Construction Style Attachment
|
Detached |
|
Exterior Finish
|
Concrete, Stucco |
|
Fire Protection
|
Smoke Detectors |
|
Fireplace Fuel
|
Wood |
|
Fireplace Present
|
Yes |
|
Fireplace Total
|
1 |
|
Fireplace Type
|
Other - See Remarks |
|
Foundation Type
|
Poured Concrete |
|
Half Bath Total
|
2 |
|
Heating Fuel
|
Geo Thermal |
|
Heating Type
|
Heat Pump |
|
Stories Total
|
2 |
|
Size Interior
|
1800 Sqft |
|
Type
|
House |
|
Utility Water
|
Lake/river Water Intake |
Parking
Land
|
Access Type
|
Road Access |
|
Acreage
|
Yes |
|
Land Amenities
|
Beach, Marina |
|
Sewer
|
Septic System |
|
Size Frontage
|
1932 Ft |
|
Size Irregular
|
3.8 |
|
Size Total
|
3.8 Ac|2 - 4.99 Acres |
|
Size Total Text
|
3.8 Ac|2 - 4.99 Acres |
|
Surface Water
|
River/stream |
|
Zoning Description
|
Rw6 |
Rooms
| Level |
Type |
Length |
Width |
Dimensions |
|
Second Level |
2pc Bathroom |
|
|
4'3'' x 4'3'' |
|
Second Level |
Bedroom |
|
|
9'11'' x 10'11'' |
|
Second Level |
Bedroom |
|
|
7'1'' x 8'3'' |
|
Second Level |
Sitting Room |
|
|
19'11'' x 9'11'' |
|
Basement |
1pc Bathroom |
|
|
3'11'' x 3'11'' |
|
Basement |
Utility Room |
|
|
29'11'' x 13'0'' |
|
Main Level |
3pc Bathroom |
|
|
8'2'' x 4'1'' |
|
Main Level |
Living Room |
|
|
15'11'' x 15'11'' |
|
Main Level |
Kitchen/dining Room |
|
|
23'11'' x 8'11'' |
|
Main Level |
Primary Bedroom |
|
|
13'6'' x 12'0'' |
|
Main Level |
Sunroom |
|
|
15'11'' x 14'10'' |
Utilities
https://www.realtor.ca/real-estate/27162192/1124-flanagan-trail-gravenhurst



