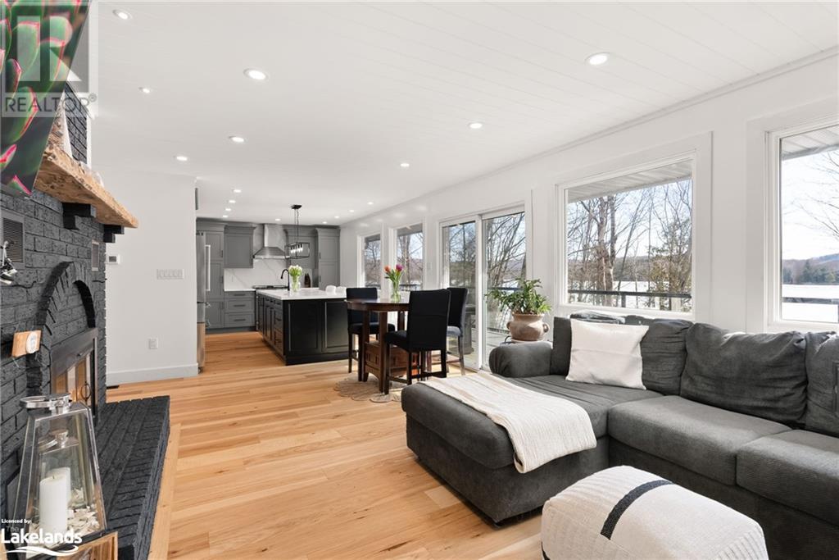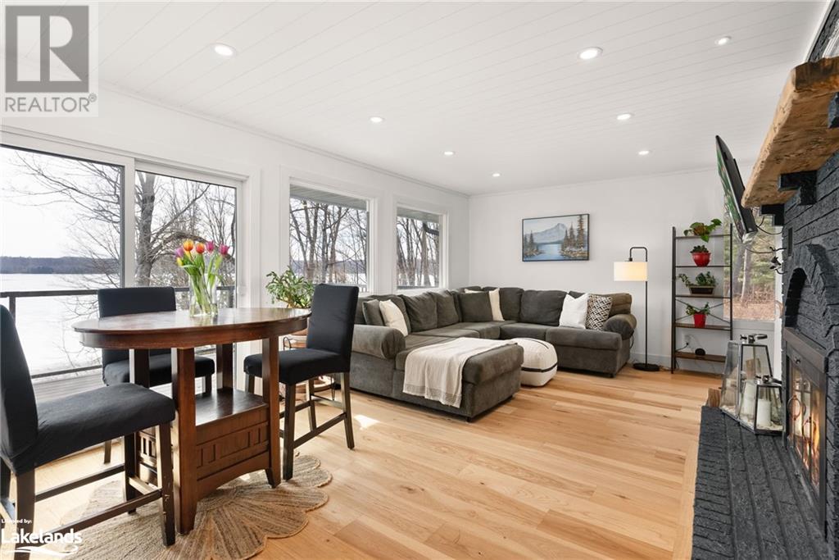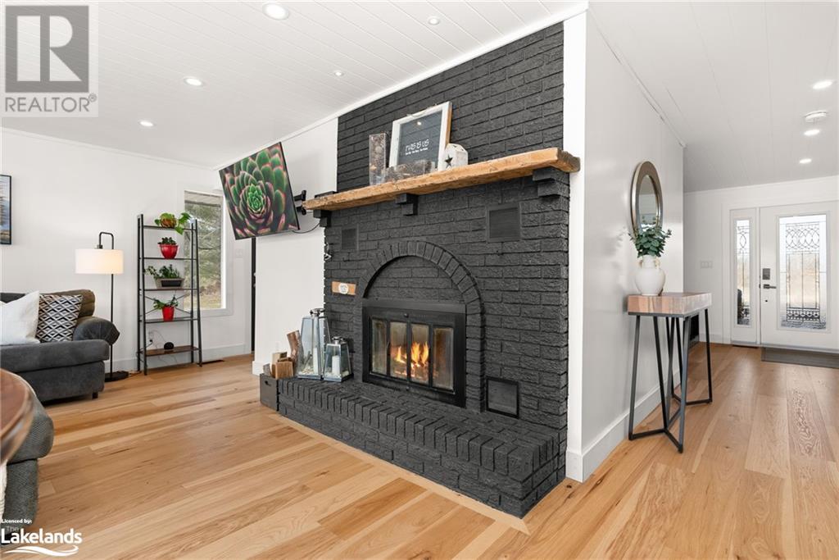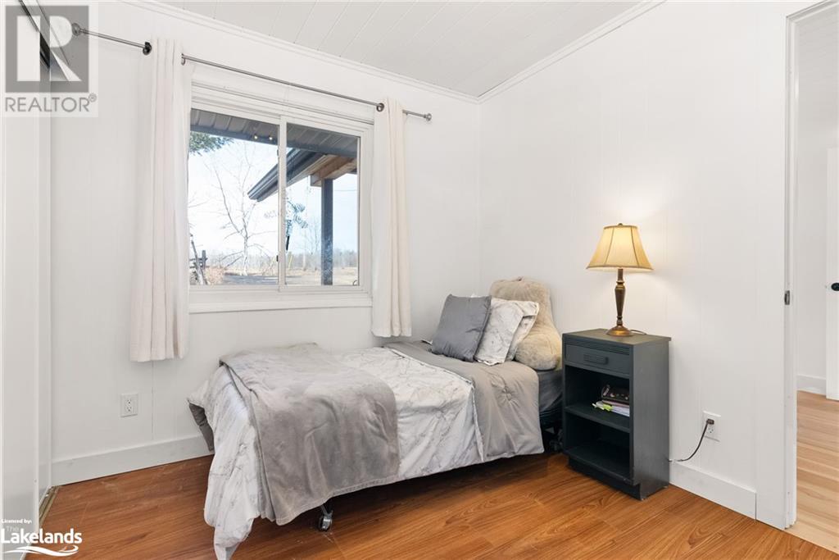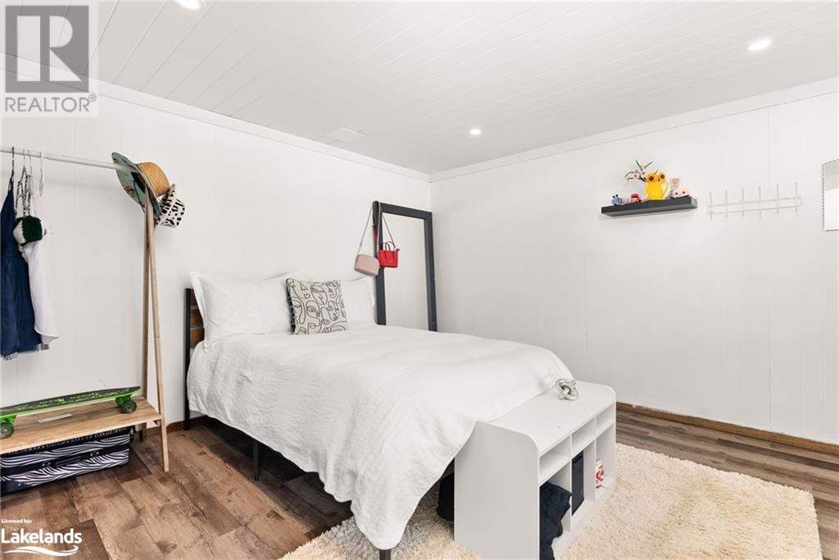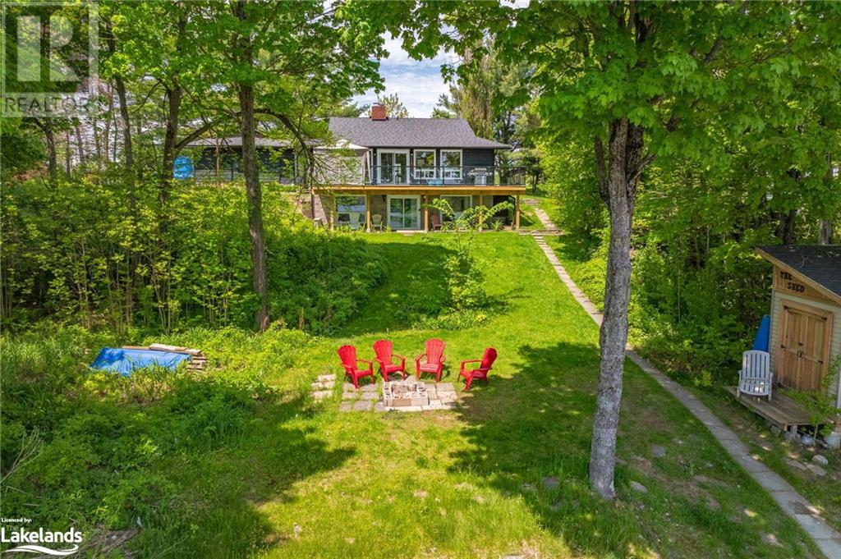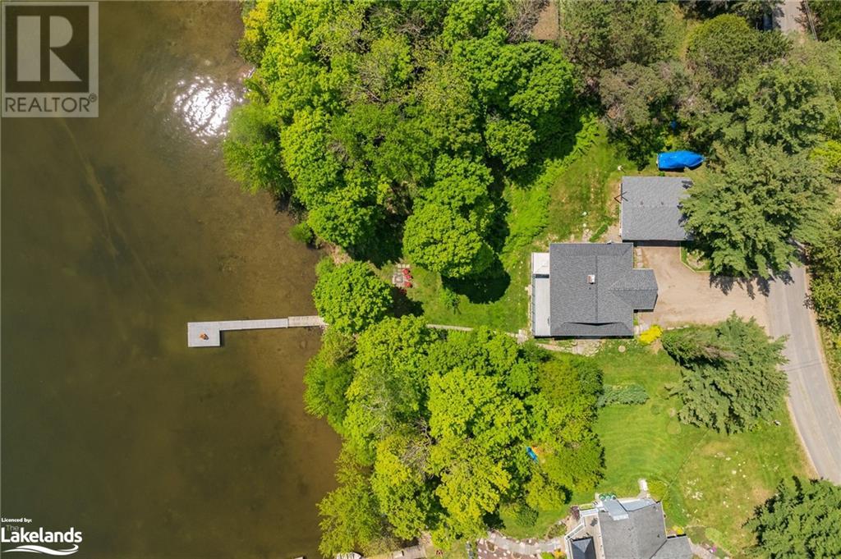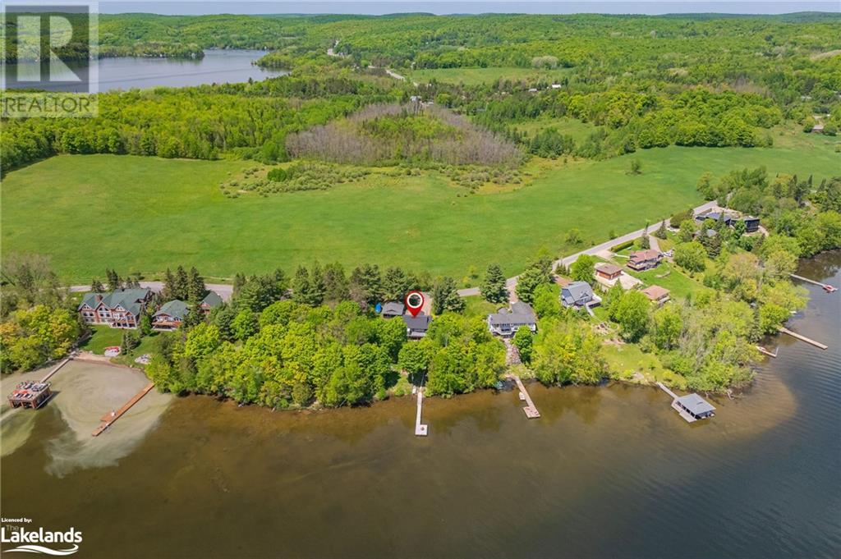5 Bedroom
3 Bathroom
2079 sqft
Bungalow
Fireplace
None
Forced Air
Waterfront
$1,599,000
Welcome to your newly renovated lake house on sought-after Peninsula Lake! This furnished turnkey gem offers the perfect blend of comfort, fun, and convenience. Step inside to discover a bright space featuring a newly designed kitchen with quartz countertops, upgraded plumbing, electrical, propane furnace, and natural hickory flooring. The main floor layout is one-level living friendly, including a primary suite, additional bedroom/den, laundry, and walkout balcony, while the bright walkout basement offers 3 more bedrooms, a rec room with a propane fireplace, and a coffee bar. Enjoy a stunning drive-in as you pass 120 acres of Muskoka Conservancy land. Maplehurst Drive is a paved and municipally maintained road leading to your flat driveway and covered front entrance. Extra parking is abundant in the driveway and behind the garage. Make the most of waterfront living with a convenient shed at the dock for storing water toys and keeping your drinks cool. Explore the 40 miles of boating this 4-lake chain offers right from your backyard. Convenience meets adventure with Downtown Huntsville just 15 minutes away by car or boat in the summer, Hidden Valley Ski Area only 10 minutes away, and iconic destinations like Algonquin Park, Limberlost Forest, and Deerhurst Highlands golf course are also within easy reach. Offered turnkey with furniture, dock, and BBQ, 1125 Maplehurst Drive is the perfect lakeside home or retreat for embracing the Muskoka lifestyle! (id:51398)
Property Details
|
MLS® Number
|
40638935 |
|
Property Type
|
Single Family |
|
Amenities Near By
|
Ski Area |
|
Communication Type
|
High Speed Internet |
|
Community Features
|
School Bus |
|
Equipment Type
|
Propane Tank |
|
Features
|
Southern Exposure, Conservation/green Belt, Country Residential |
|
Parking Space Total
|
6 |
|
Rental Equipment Type
|
Propane Tank |
|
Structure
|
Shed |
|
View Type
|
Lake View |
|
Water Front Name
|
Peninsula Lake |
|
Water Front Type
|
Waterfront |
Building
|
Bathroom Total
|
3 |
|
Bedrooms Above Ground
|
2 |
|
Bedrooms Below Ground
|
3 |
|
Bedrooms Total
|
5 |
|
Appliances
|
Dishwasher, Dryer, Microwave, Refrigerator, Stove, Washer, Hood Fan |
|
Architectural Style
|
Bungalow |
|
Basement Development
|
Finished |
|
Basement Type
|
Full (finished) |
|
Constructed Date
|
1976 |
|
Construction Material
|
Wood Frame |
|
Construction Style Attachment
|
Detached |
|
Cooling Type
|
None |
|
Exterior Finish
|
Wood |
|
Fireplace Fuel
|
Propane,wood |
|
Fireplace Present
|
Yes |
|
Fireplace Total
|
2 |
|
Fireplace Type
|
Other - See Remarks,other - See Remarks |
|
Foundation Type
|
Block |
|
Heating Type
|
Forced Air |
|
Stories Total
|
1 |
|
Size Interior
|
2079 Sqft |
|
Type
|
House |
|
Utility Water
|
Well |
Parking
Land
|
Access Type
|
Road Access, Highway Access |
|
Acreage
|
No |
|
Land Amenities
|
Ski Area |
|
Sewer
|
Septic System |
|
Size Depth
|
196 Ft |
|
Size Frontage
|
133 Ft |
|
Size Irregular
|
0.59 |
|
Size Total
|
0.59 Ac|1/2 - 1.99 Acres |
|
Size Total Text
|
0.59 Ac|1/2 - 1.99 Acres |
|
Surface Water
|
Lake |
|
Zoning Description
|
Wr |
Rooms
| Level |
Type |
Length |
Width |
Dimensions |
|
Lower Level |
Utility Room |
|
|
15'8'' x 5'9'' |
|
Lower Level |
Bedroom |
|
|
13'11'' x 12'3'' |
|
Lower Level |
Bedroom |
|
|
15'7'' x 11'3'' |
|
Lower Level |
Bedroom |
|
|
9'11'' x 8'10'' |
|
Lower Level |
3pc Bathroom |
|
|
7'6'' x 2'10'' |
|
Lower Level |
Recreation Room |
|
|
13'11'' x 21'5'' |
|
Main Level |
Foyer |
|
|
9'10'' x 8'4'' |
|
Main Level |
3pc Bathroom |
|
|
8'7'' x 10'2'' |
|
Main Level |
Primary Bedroom |
|
|
9'11'' x 14'3'' |
|
Main Level |
4pc Bathroom |
|
|
8'7'' x 10'9'' |
|
Main Level |
Bedroom |
|
|
9'11'' x 8'3'' |
|
Main Level |
Living Room |
|
|
14'7'' x 12'2'' |
|
Main Level |
Dining Room |
|
|
14'7'' x 8'8'' |
|
Main Level |
Kitchen |
|
|
12'1'' x 14'7'' |
Utilities
https://www.realtor.ca/real-estate/27343330/1125-maplehurst-drive-huntsville










