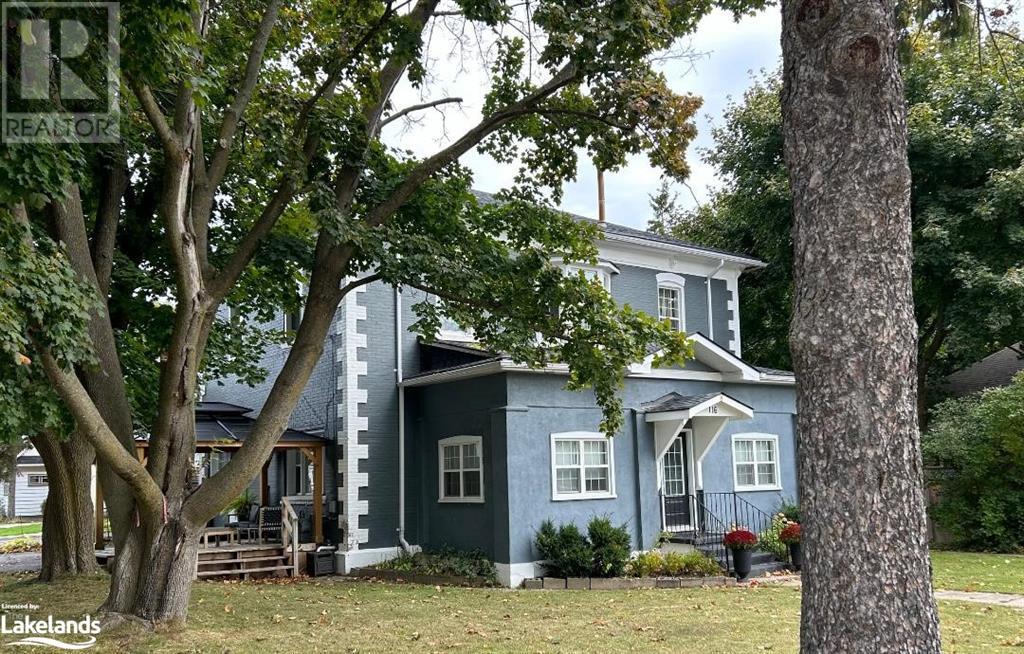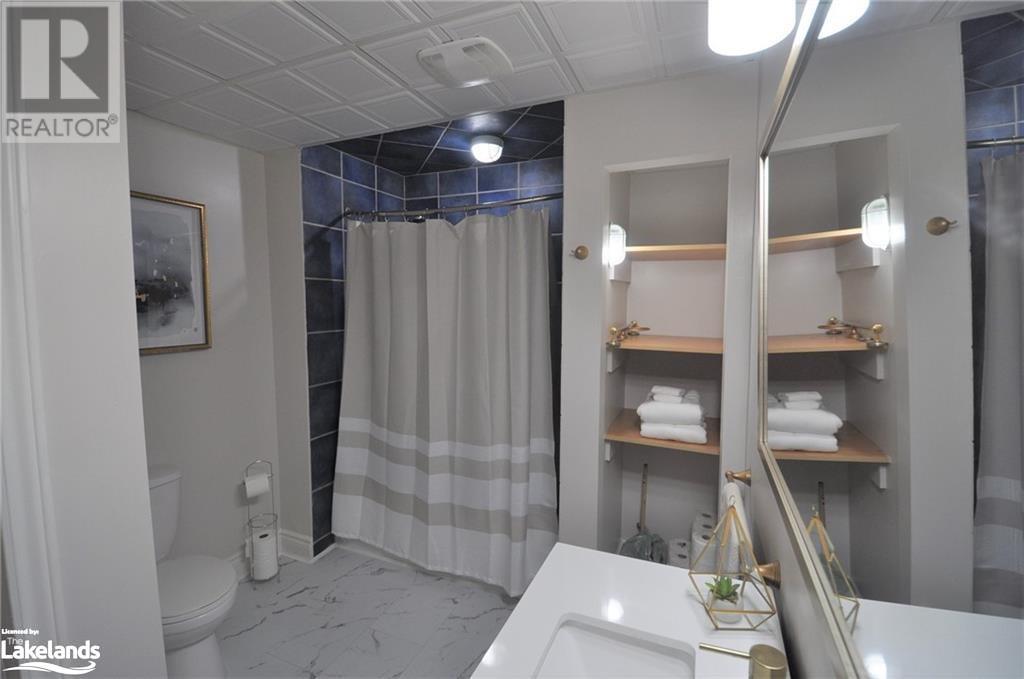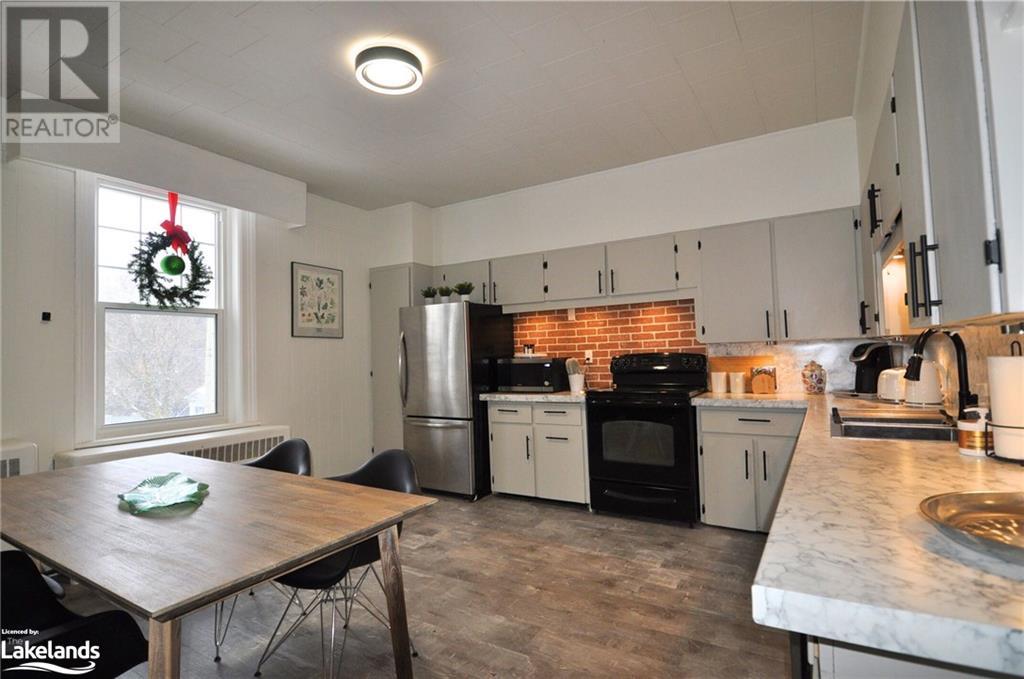4 Bedroom
2 Bathroom
2859 sqft
2 Level
Window Air Conditioner
Hot Water Radiator Heat
$736,900
CLASSIC DUPLEX - a call to multi generational families, long term, seasonal or short term rental investors. This beautiful duplex comes with all furnishings included. A buyer can have the upper unit vacant , the main floor unit is rented starting Dec 1 THIS WAS ONE OF MEAFORD'S FIRST HOTELS IN THE 1870'S. Historic, well maintained and steps to downtown. Exceptional 2 bedroom main floor apartment 1600 square feet, excellent layout and character throughout. With 9'10 ceilings and original hardwood floors in a herringbone design, main floor laundry, large bedrooms and a fully stocked kitchen ready for rentals. Second floor 2 bedroom apartment is approx. 1260+/- square feet with a spacious kitchen and living room, large bedrooms, and separate entrance. Stairs to the upper unit are inside and units are separately metered for hydro. Windows and shingles updated in 2015, natural gas, radiant heat on demand Navien tankless water heater and Nest thermostat. In 2024 both Meaford and this home celebrated 150 years; we all hope to look this good when we are 150 years old! (id:51398)
Property Details
|
MLS® Number
|
40659013 |
|
Property Type
|
Single Family |
|
Amenities Near By
|
Hospital, Place Of Worship, Shopping |
|
Communication Type
|
High Speed Internet |
|
Features
|
Southern Exposure, Paved Driveway, Crushed Stone Driveway, Sump Pump, In-law Suite |
|
Parking Space Total
|
4 |
Building
|
Bathroom Total
|
2 |
|
Bedrooms Above Ground
|
4 |
|
Bedrooms Total
|
4 |
|
Age
|
Historical |
|
Appliances
|
Dishwasher, Dryer, Microwave, Refrigerator, Stove, Washer, Window Coverings |
|
Architectural Style
|
2 Level |
|
Basement Development
|
Unfinished |
|
Basement Type
|
Partial (unfinished) |
|
Construction Style Attachment
|
Semi-detached |
|
Cooling Type
|
Window Air Conditioner |
|
Exterior Finish
|
Brick, Stucco |
|
Fixture
|
Ceiling Fans |
|
Foundation Type
|
Stone |
|
Heating Type
|
Hot Water Radiator Heat |
|
Stories Total
|
2 |
|
Size Interior
|
2859 Sqft |
|
Type
|
House |
|
Utility Water
|
Municipal Water |
Land
|
Acreage
|
No |
|
Land Amenities
|
Hospital, Place Of Worship, Shopping |
|
Sewer
|
Municipal Sewage System |
|
Size Depth
|
86 Ft |
|
Size Frontage
|
68 Ft |
|
Size Total Text
|
Under 1/2 Acre |
|
Zoning Description
|
Rm |
Rooms
| Level |
Type |
Length |
Width |
Dimensions |
|
Second Level |
3pc Bathroom |
|
|
Measurements not available |
|
Second Level |
Bedroom |
|
|
14'4'' x 12'2'' |
|
Second Level |
Bedroom |
|
|
14'2'' x 11'11'' |
|
Second Level |
Kitchen |
|
|
14'4'' x 15'3'' |
|
Second Level |
Living Room |
|
|
18'7'' x 15'3'' |
|
Main Level |
4pc Bathroom |
|
|
Measurements not available |
|
Main Level |
Bedroom |
|
|
14'4'' x 11'10'' |
|
Main Level |
Bedroom |
|
|
14'3'' x 12'2'' |
|
Main Level |
Kitchen |
|
|
16'2'' x 14'3'' |
|
Main Level |
Living Room |
|
|
22'8'' x 11'8'' |
Utilities
|
Electricity
|
Available |
|
Natural Gas
|
Available |
https://www.realtor.ca/real-estate/27512831/114-116-nelson-street-w-meaford







































