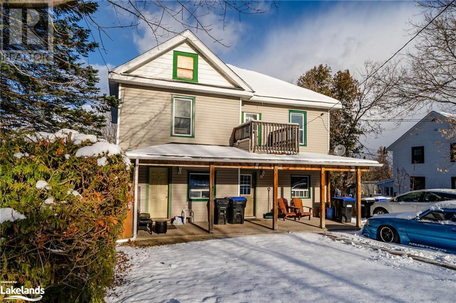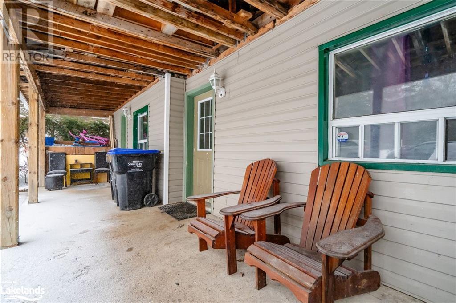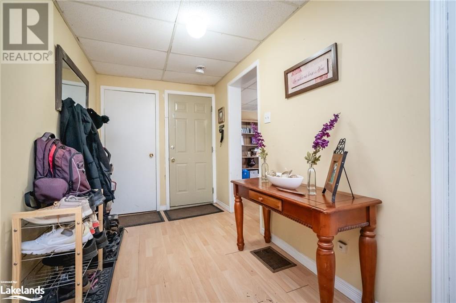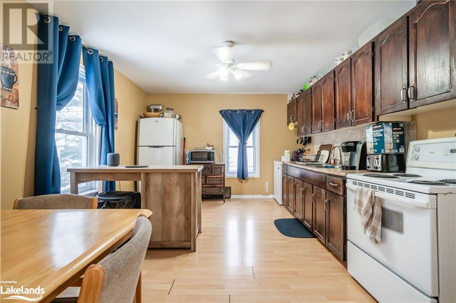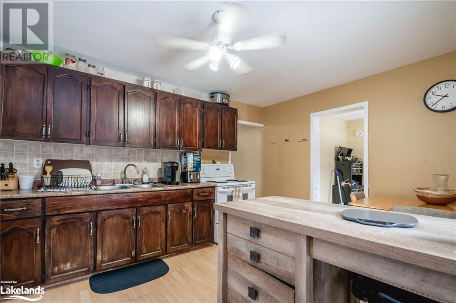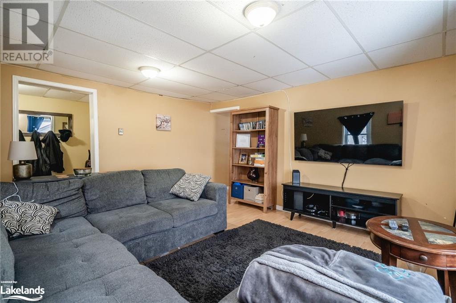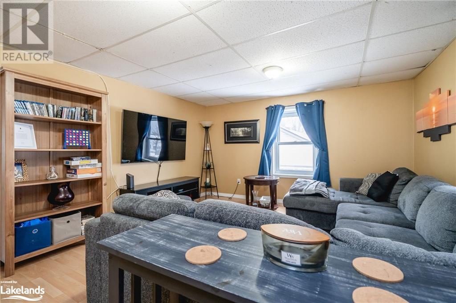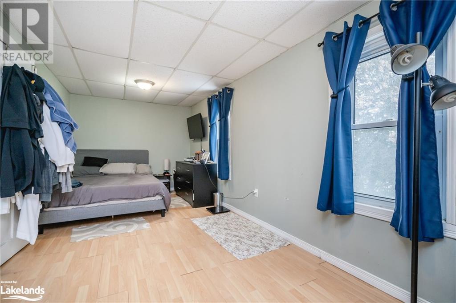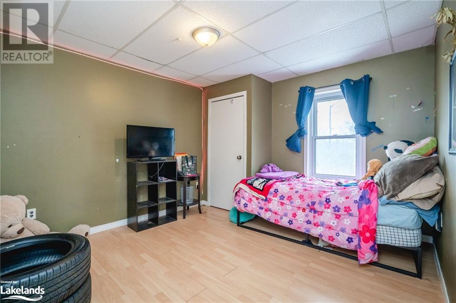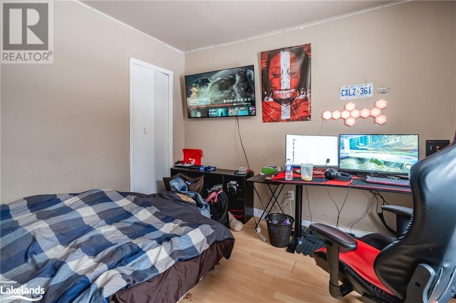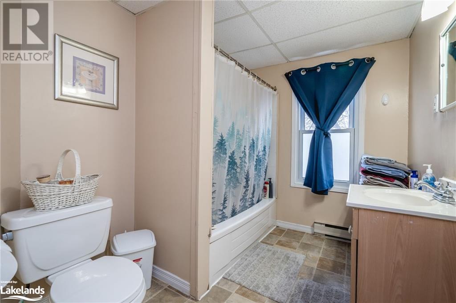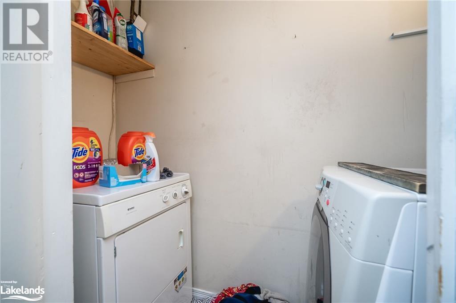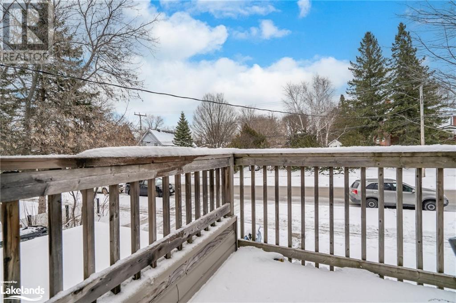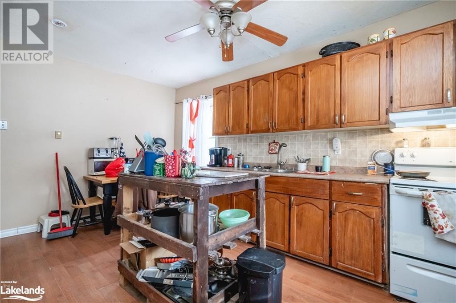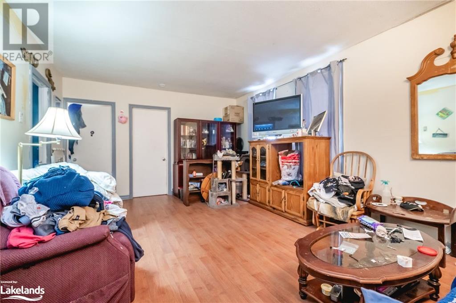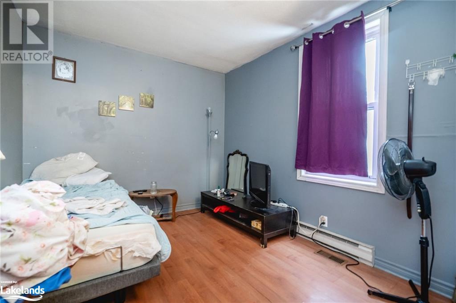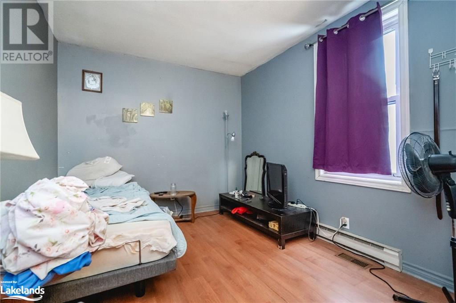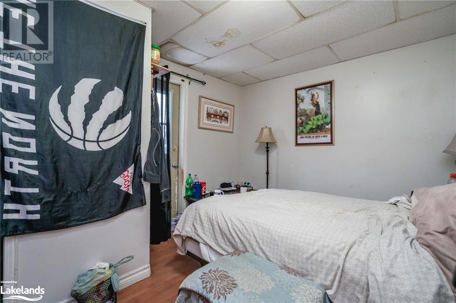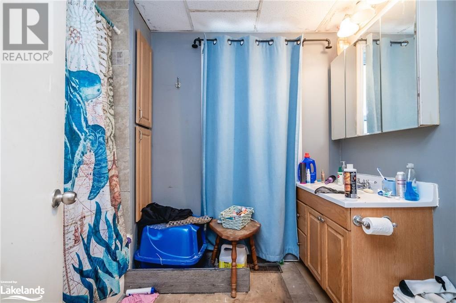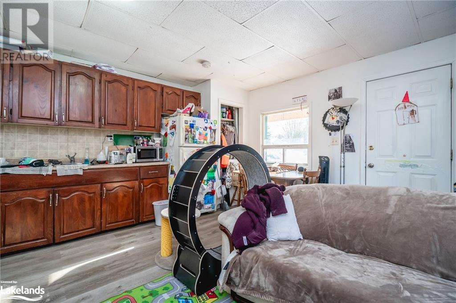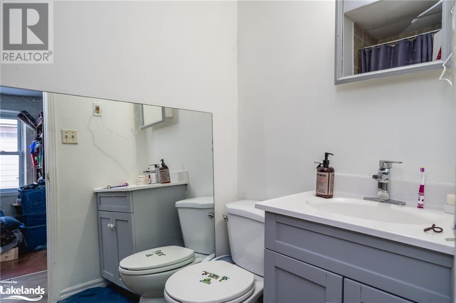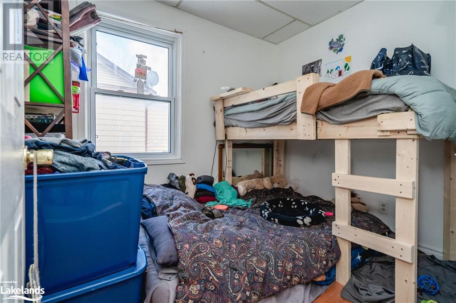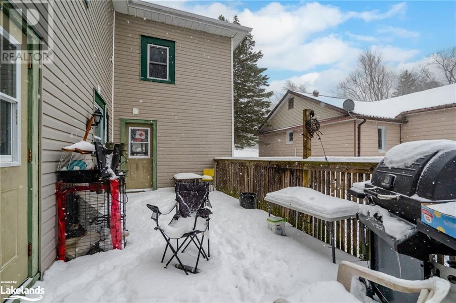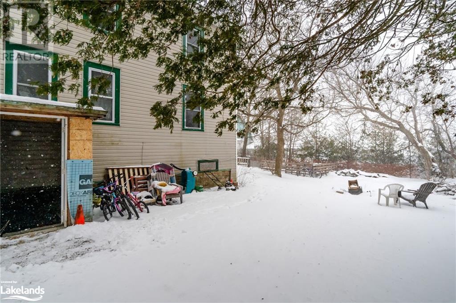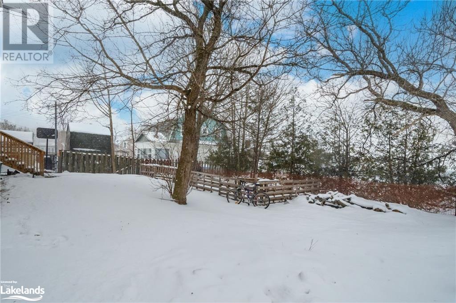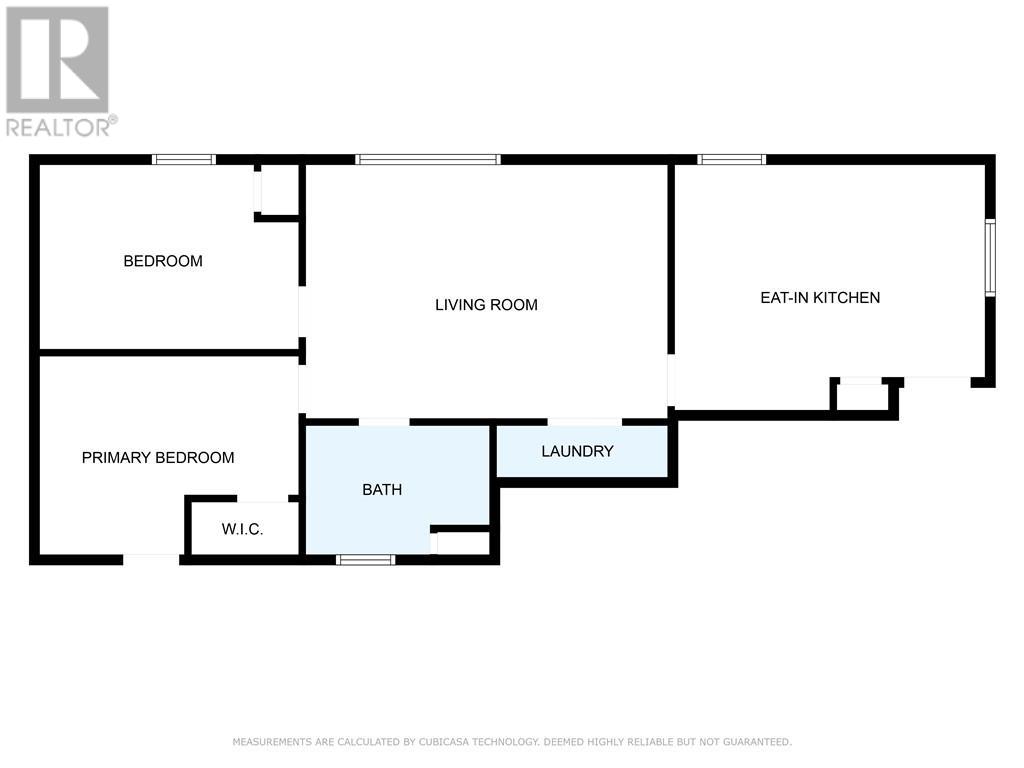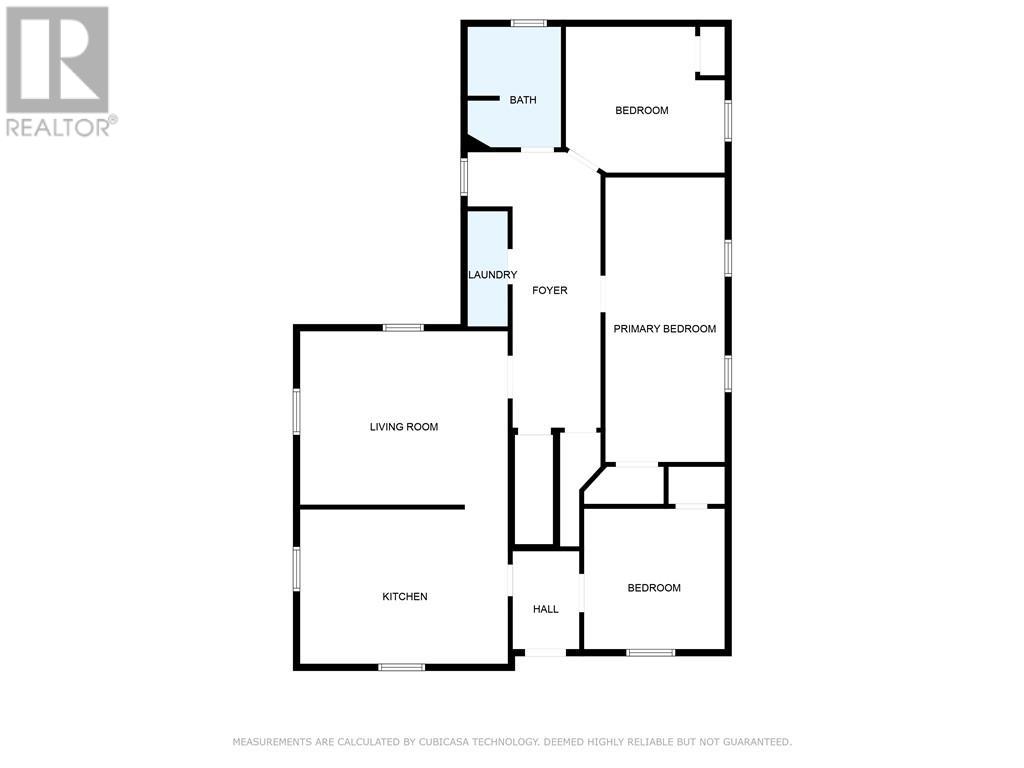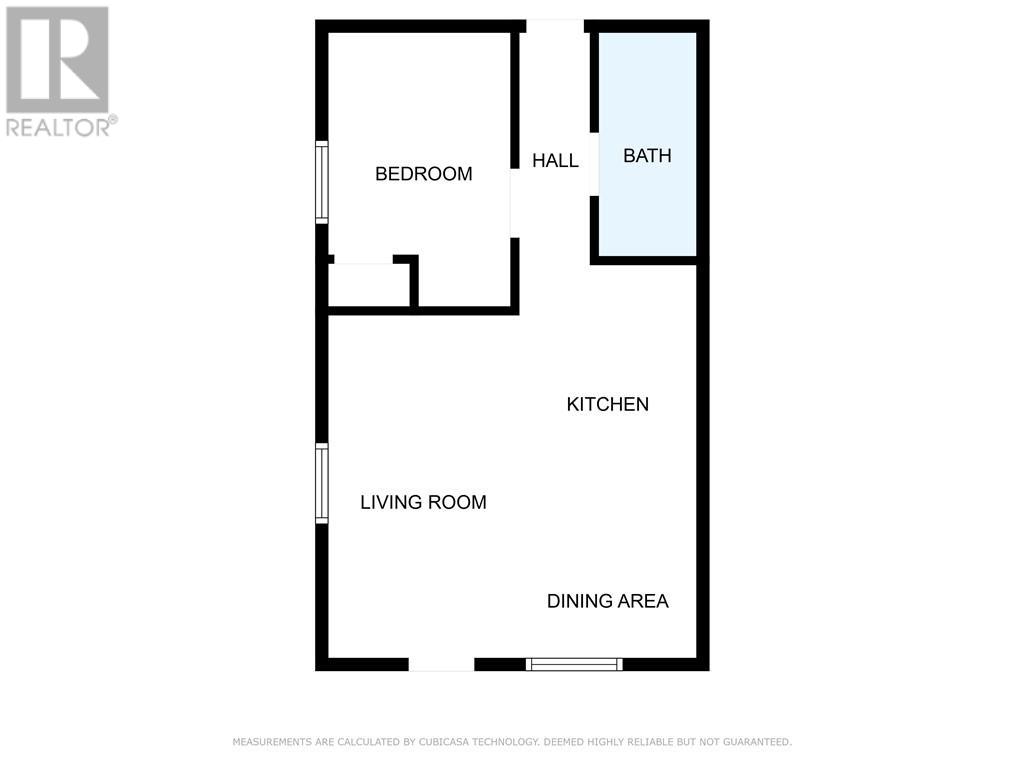116 Richard Street Victoria Harbour, Ontario L0K 2A0
6 Bedroom
3 Bathroom
2279
2 Level
None
Baseboard Heaters
$639,900
Here's Your Chance To Own A Legal Triplex In A Great Central Location, 20 Mins To Barrie, Orillia Or Midland And So Close To Georgian Bay. You Can Walk To A Beach Or Launch Your Boat. Great Fishing And The Tay Trails Are Nearby For Cycling, Walking And Just To Enjoy Nature. Unit 1 Is On The Main Floor And It's A 1 Bed. Unit 2 Is 2 Bedroom With Laundry And A Large Living Room. It Also Has Yard Access To A Rear Deck. Unit 3 Is The Entire Upper Floor With Laundry And 3 Bedrooms. Don't Miss Out. Priced To Sell. (id:51398)
Property Details
| MLS® Number | 40560603 |
| Property Type | Single Family |
| Community Name | Victoria Harbour |
| Amenities Near By | Park, Place Of Worship, Schools, Shopping |
| Communication Type | High Speed Internet |
| Community Features | Community Centre |
| Equipment Type | Water Heater |
| Parking Space Total | 3 |
| Rental Equipment Type | Water Heater |
| Structure | Porch |
Building
| Bathroom Total | 3 |
| Bedrooms Above Ground | 6 |
| Bedrooms Total | 6 |
| Architectural Style | 2 Level |
| Basement Development | Unfinished |
| Basement Type | Partial (unfinished) |
| Constructed Date | 1896 |
| Construction Style Attachment | Detached |
| Cooling Type | None |
| Exterior Finish | Vinyl Siding |
| Foundation Type | Stone |
| Heating Fuel | Electric |
| Heating Type | Baseboard Heaters |
| Stories Total | 2 |
| Size Interior | 2279 |
| Type | House |
| Utility Water | Municipal Water |
Land
| Access Type | Road Access, Highway Access |
| Acreage | No |
| Land Amenities | Park, Place Of Worship, Schools, Shopping |
| Sewer | Municipal Sewage System |
| Size Depth | 114 Ft |
| Size Frontage | 66 Ft |
| Size Irregular | 0.175 |
| Size Total | 0.175 Ac|under 1/2 Acre |
| Size Total Text | 0.175 Ac|under 1/2 Acre |
| Zoning Description | Rm1 |
Rooms
| Level | Type | Length | Width | Dimensions |
|---|---|---|---|---|
| Second Level | Bedroom | 10'5'' x 10'5'' | ||
| Second Level | Bedroom | 11'9'' x 10'9'' | ||
| Second Level | Primary Bedroom | 21'0'' x 8'10'' | ||
| Second Level | 4pc Bathroom | Measurements not available | ||
| Second Level | Laundry Room | 8'6'' x 3'0'' | ||
| Second Level | Living Room | 15'4'' x 12'10'' | ||
| Second Level | Kitchen | 15'4'' x 11'9'' | ||
| Second Level | Foyer | 20'4'' x 9'10'' | ||
| Main Level | Laundry Room | 2'7'' x 8'5'' | ||
| Main Level | Bedroom | 9'1'' x 12'9'' | ||
| Main Level | Primary Bedroom | 9'9'' x 12'9'' | ||
| Main Level | 4pc Bathroom | Measurements not available | ||
| Main Level | Living Room | 12'6'' x 17'10'' | ||
| Main Level | Eat In Kitchen | 12'1'' x 15'3'' | ||
| Main Level | Bedroom | 11'0'' x 7'4'' | ||
| Main Level | 4pc Bathroom | Measurements not available | ||
| Main Level | Dining Room | 7'1'' x 5'10'' | ||
| Main Level | Living Room | 13'9'' x 7'8'' | ||
| Main Level | Kitchen | 9'11'' x 7'1'' |
Utilities
| Electricity | Available |
| Telephone | Available |
https://www.realtor.ca/real-estate/26670151/116-richard-street-victoria-harbour
Interested?
Contact us for more information
