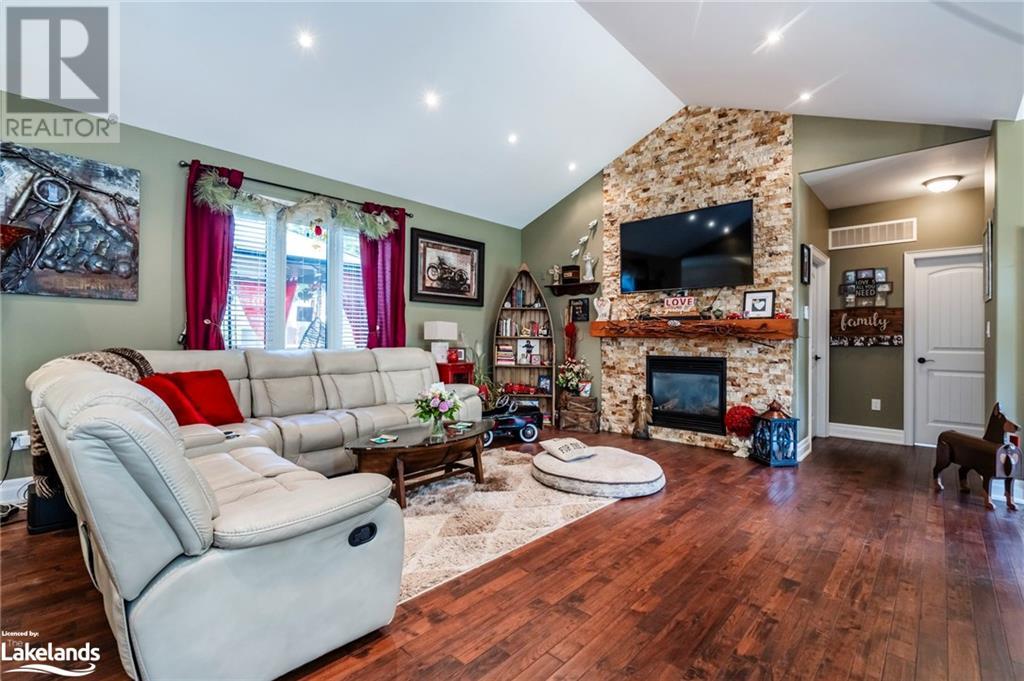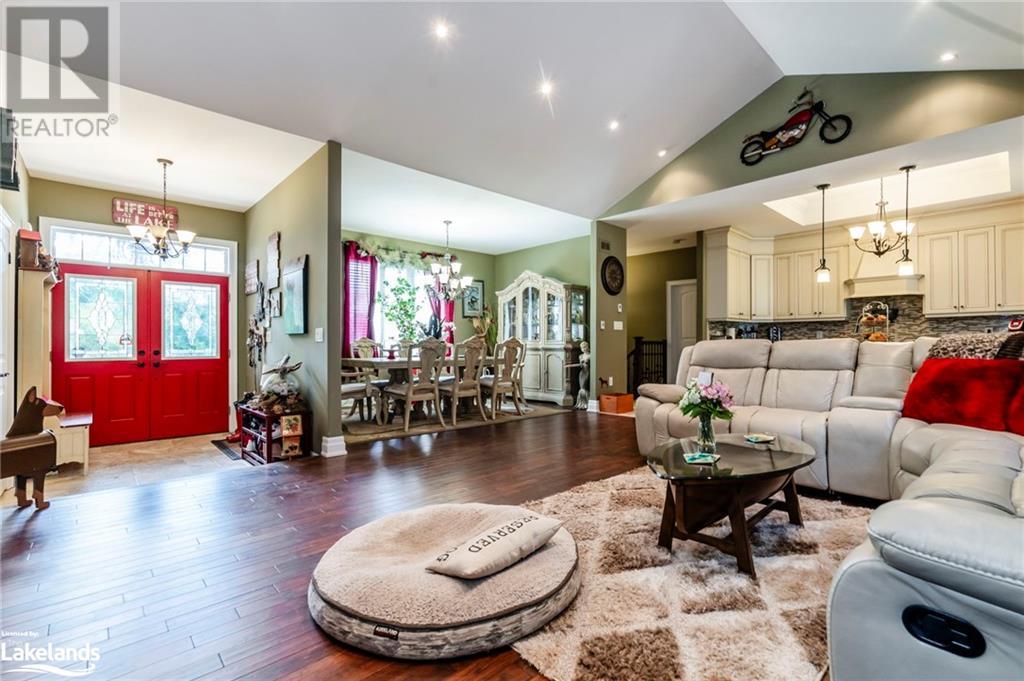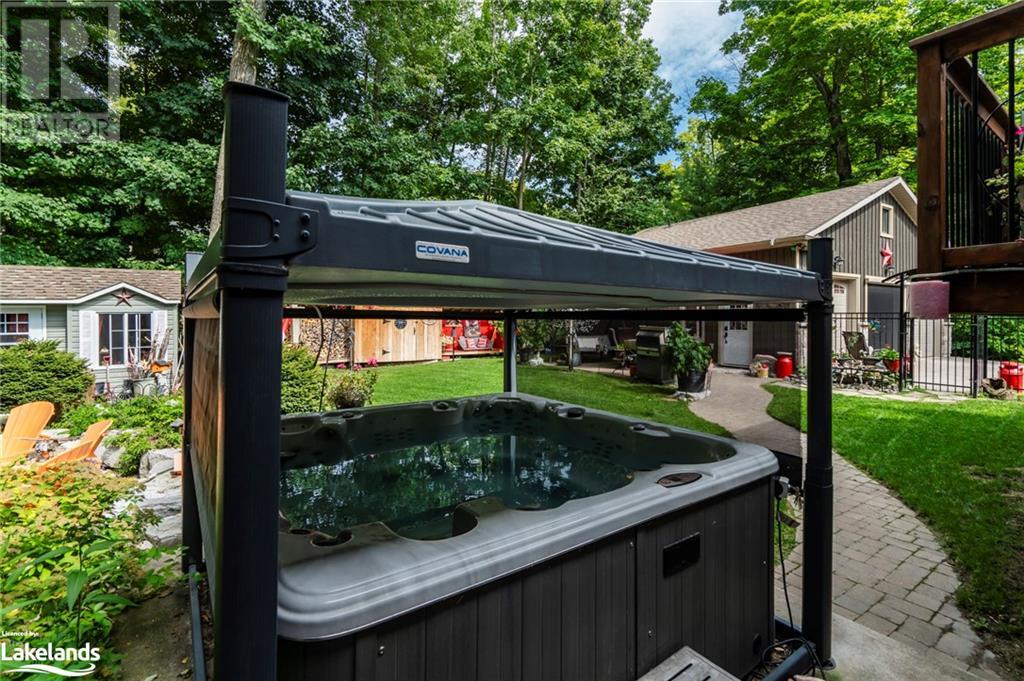4 Bedroom
3 Bathroom
3134 sqft
Raised Bungalow
Fireplace
Central Air Conditioning
Forced Air
Lawn Sprinkler, Landscaped
$1,299,000
Welcome to your dream home! With over 3,000 sq ft of beautifully designed living space, this residence offers both luxury and comfort. A detached triple car heated garage with car lift and screens behind the doors, is sure to win over anyone needing that extra space! The primary bedroom is a serene retreat featuring a lavish ensuite complete with a stand-up shower, a relaxing jacuzzi tub, granite countertops with double sinks, and heated floors. The kitchen is a chef’s delight and comfortable with heated floors, boasting floor-to-ceiling cabinets, a gas stove with a double oven, a built-in microwave, a dishwasher, an LG fridge, and a granite island perfect for casual meals and handy sliding doors lead to a deck, gazebo, and backyard oasis. The open layout of the kitchen, living room, and dining area is ideal for entertaining, while a cozy gas fireplace in the living room provides a warm and inviting spot for guests. On the other side of the home, you'll find two additional bedrooms and a full bath. The double car garage includes convenient side yard access and an entry into the home. A practical laundry area is located off the garage entrance, and the lower level features a fantastic open family room with fireplace, wet bar, game area, and sitting area. Step onto the impressive Muskoka stone steps from the family room walk-up to direct access to the yard. This level also includes a glassed-in gym, an extra bedroom, a storage area, and a 3-piece bath. Additional highlights of this exceptional property include an irrigation system, generator, 9ft ceilings, a fenced and landscaped yard, two driveways, an outdoor entertaining area, hot tub with an electric roof and screens, outdoor storage, a fire pit, and a charming bunkie. So much to offer here, including close proximity to beautiful Georgian Bay beaches, where you can swim, paddleboard and enjoy those sunsets! Take a look today! Water charge is included in the property taxes. (id:51398)
Open House
This property has open houses!
Starts at:
1:00 pm
Ends at:
3:00 pm
Property Details
|
MLS® Number
|
40635854 |
|
Property Type
|
Single Family |
|
Amenities Near By
|
Beach, Marina |
|
Communication Type
|
High Speed Internet |
|
Community Features
|
Quiet Area |
|
Equipment Type
|
None |
|
Features
|
Wet Bar, Paved Driveway, Sump Pump |
|
Parking Space Total
|
14 |
|
Rental Equipment Type
|
None |
Building
|
Bathroom Total
|
3 |
|
Bedrooms Above Ground
|
3 |
|
Bedrooms Below Ground
|
1 |
|
Bedrooms Total
|
4 |
|
Appliances
|
Central Vacuum, Dishwasher, Dryer, Microwave, Refrigerator, Stove, Water Softener, Wet Bar, Washer, Hot Tub |
|
Architectural Style
|
Raised Bungalow |
|
Basement Development
|
Finished |
|
Basement Type
|
Full (finished) |
|
Constructed Date
|
2014 |
|
Construction Material
|
Wood Frame |
|
Construction Style Attachment
|
Detached |
|
Cooling Type
|
Central Air Conditioning |
|
Exterior Finish
|
Stone, Wood |
|
Fireplace Present
|
Yes |
|
Fireplace Total
|
2 |
|
Foundation Type
|
Poured Concrete |
|
Heating Fuel
|
Natural Gas |
|
Heating Type
|
Forced Air |
|
Stories Total
|
1 |
|
Size Interior
|
3134 Sqft |
|
Type
|
House |
|
Utility Water
|
Municipal Water |
Parking
|
Attached Garage
|
|
|
Detached Garage
|
|
Land
|
Access Type
|
Road Access |
|
Acreage
|
No |
|
Land Amenities
|
Beach, Marina |
|
Landscape Features
|
Lawn Sprinkler, Landscaped |
|
Sewer
|
Septic System |
|
Size Depth
|
149 Ft |
|
Size Frontage
|
100 Ft |
|
Size Total Text
|
Under 1/2 Acre |
|
Zoning Description
|
Sr |
Rooms
| Level |
Type |
Length |
Width |
Dimensions |
|
Basement |
Bedroom |
|
|
16'0'' x 10'0'' |
|
Basement |
Other |
|
|
9'3'' x 9'2'' |
|
Basement |
Gym |
|
|
11'0'' x 15'7'' |
|
Basement |
Other |
|
|
11'6'' x 9'10'' |
|
Basement |
Games Room |
|
|
11'2'' x 15'6'' |
|
Basement |
Family Room |
|
|
18'10'' x 22'6'' |
|
Basement |
4pc Bathroom |
|
|
7'5'' x 6'9'' |
|
Lower Level |
Laundry Room |
|
|
6'0'' x 7'5'' |
|
Main Level |
4pc Bathroom |
|
|
7'11'' x 7'9'' |
|
Main Level |
Bedroom |
|
|
11'2'' x 11'7'' |
|
Main Level |
Bedroom |
|
|
11'5'' x 10'6'' |
|
Main Level |
Full Bathroom |
|
|
10'6'' x 8'6'' |
|
Main Level |
Primary Bedroom |
|
|
16'0'' x 13'5'' |
|
Main Level |
Kitchen |
|
|
19'8'' x 10'10'' |
|
Main Level |
Dining Room |
|
|
9'7'' x 14'0'' |
|
Main Level |
Living Room |
|
|
16'0'' x 19'6'' |
|
Main Level |
Foyer |
|
|
9'5'' x 6'6'' |
Utilities
|
Cable
|
Available |
|
Electricity
|
Available |
|
Natural Gas
|
Available |
|
Telephone
|
Available |
https://www.realtor.ca/real-estate/27333181/1161-tiny-beaches-road-tiny





















































