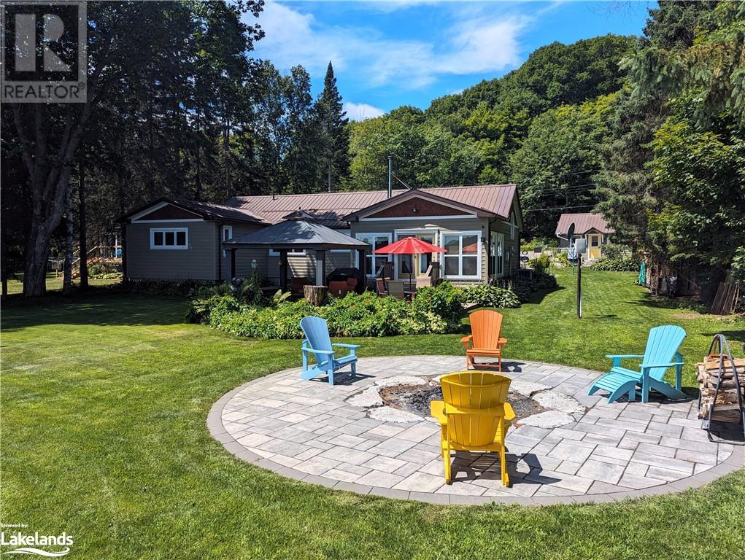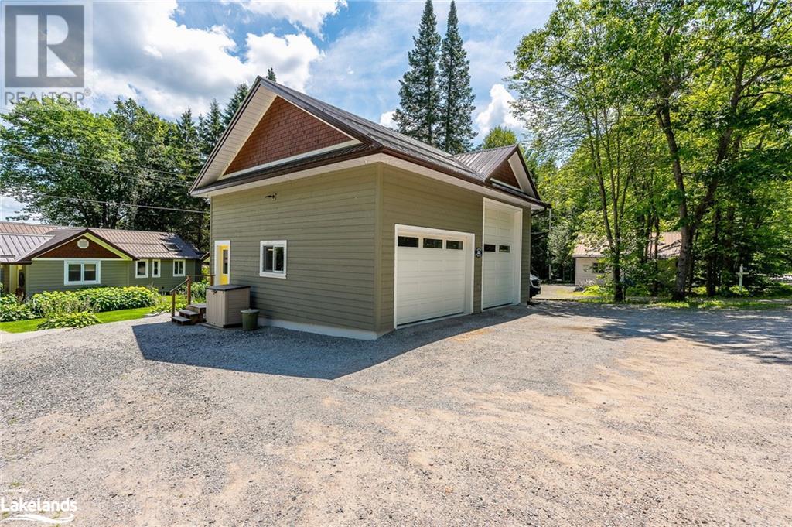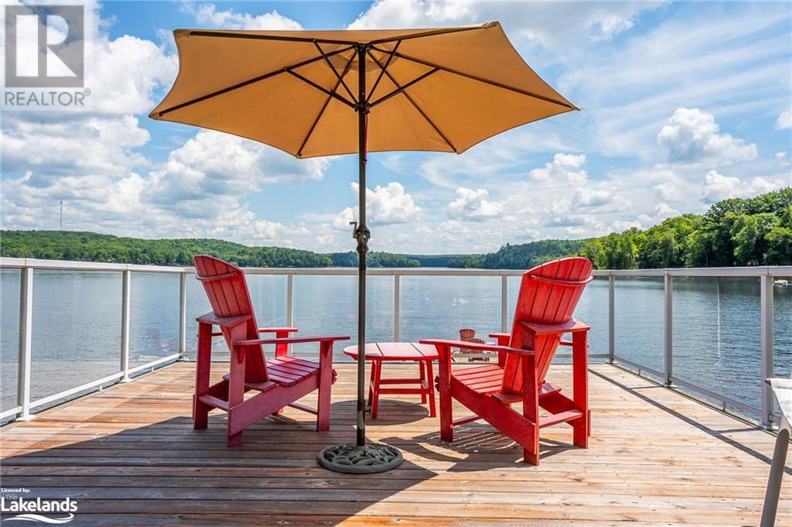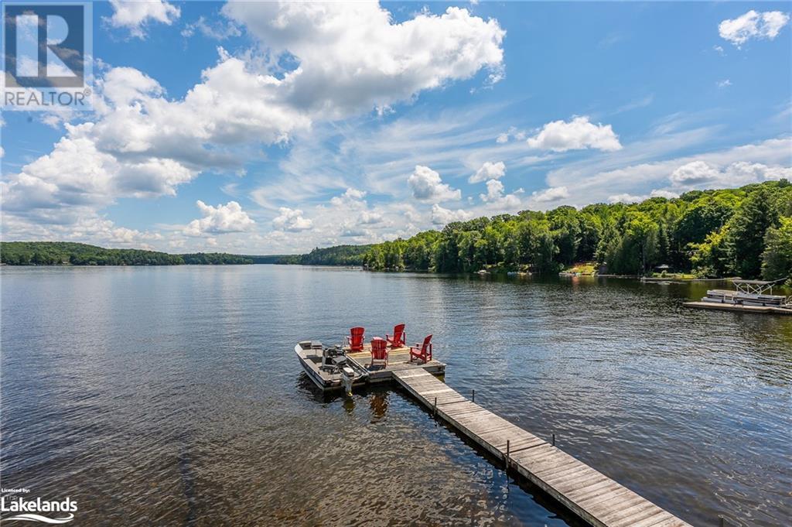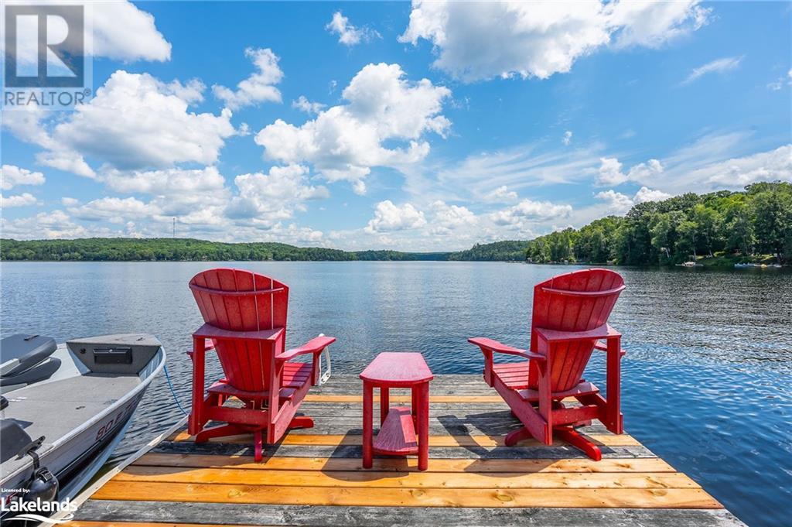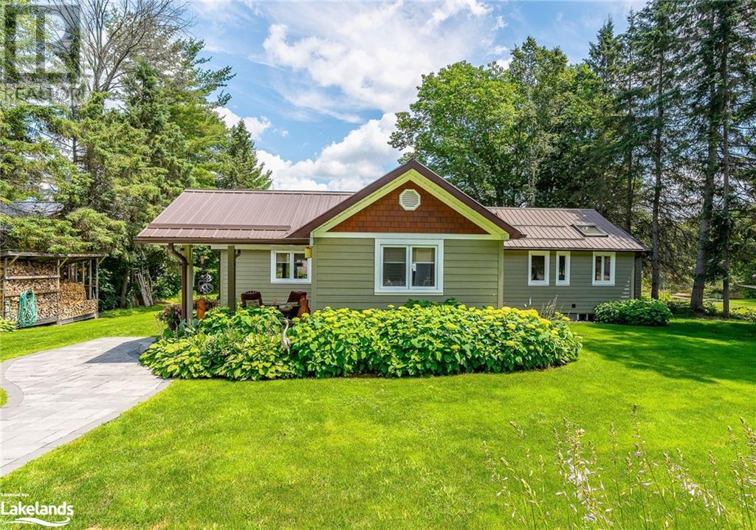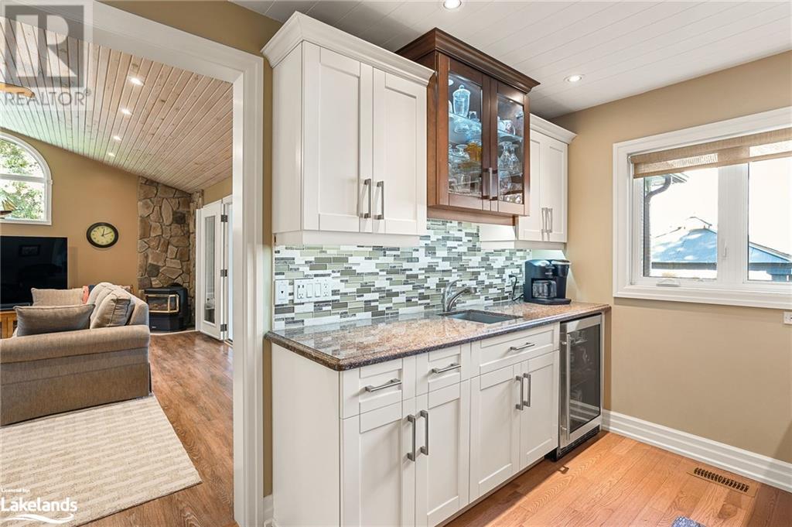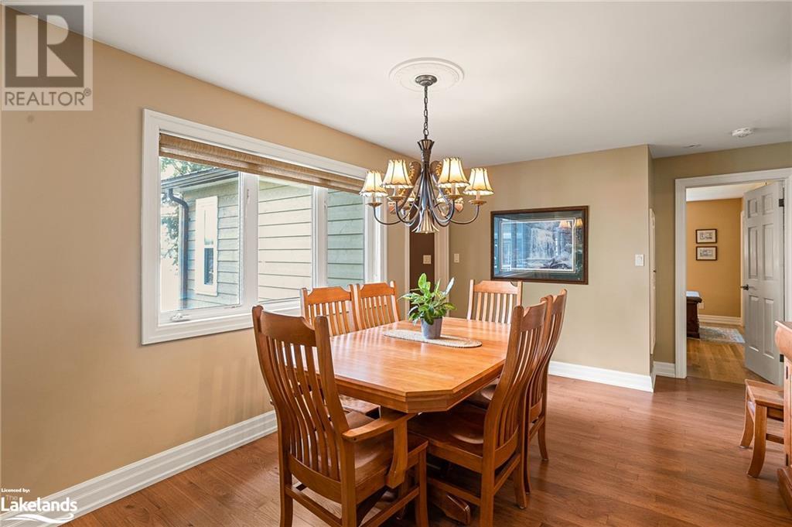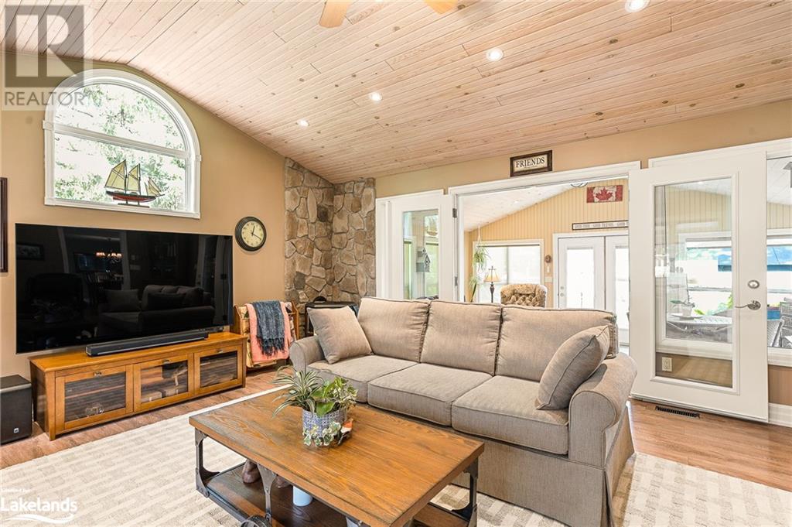3 Bedroom
3 Bathroom
2380 sqft
Bungalow
Central Air Conditioning
Forced Air, Stove
Waterfront
$1,549,000
On the tranquil shores of Little Boshkung Lake in the heart of Haliburton County — you'll find this fantastic property on a highly desirable 3-lake chain. This remarkable Haliburton property for sale offers a main residence with 3+3 spacious bedrooms, ideal for families or guests. The property also includes an income-generating guest house, creating a unique opportunity within the Haliburton cottages for sale market. The kitchen is a chef’s delight, featuring a double oven, additional prep sink, bar fridge, and ample storage space, perfect for entertaining and hosting. Enjoy the convenience of main floor laundry, fantastic lighting throughout, and custom lighting in all closets for a bright, welcoming atmosphere. All tile floors, including those in the sunroom, foyer, and upstairs bathrooms, are heated, offering an added touch of luxury. The boathouse with wet slip is topped with an expansive deck that provides breathtaking lake views, while a sandy beach, waterside firepit, and flat, level lot make for a perfect outdoor haven. Additional features, such as an automatic backup generator and an inground irrigation system that draws from the lake, ensure peace of mind and maintain the lush, beautifully landscaped perennial gardens. Alongside your private beach, enjoy access to a common beach area exclusive to subdivision owners. Start each day in the bright, 4-season sunroom with a cozy woodstove, or take advantage of multiple deck spaces ideal for outdoor living and entertaining. This Haliburton lakefront property is conveniently accessible via a municipal road and just 2 1/2 hours from the GTA, offering the ultimate combination of luxury, comfort, and convenience in a stunning natural setting. Don't miss this rare opportunity to own a piece of Haliburton real estate paradise on Little Boshkung Lake! (id:51398)
Property Details
|
MLS® Number
|
40676376 |
|
Property Type
|
Single Family |
|
Amenities Near By
|
Golf Nearby, Hospital, Ski Area |
|
Community Features
|
Quiet Area, Community Centre, School Bus |
|
Features
|
Skylight, Country Residential, Sump Pump, In-law Suite |
|
Parking Space Total
|
14 |
|
View Type
|
Lake View |
|
Water Front Name
|
Little Boshkung Lake |
|
Water Front Type
|
Waterfront |
Building
|
Bathroom Total
|
3 |
|
Bedrooms Above Ground
|
3 |
|
Bedrooms Total
|
3 |
|
Appliances
|
Central Vacuum, Dishwasher, Dryer, Microwave, Refrigerator, Stove, Washer |
|
Architectural Style
|
Bungalow |
|
Basement Development
|
Finished |
|
Basement Type
|
Full (finished) |
|
Construction Material
|
Wood Frame |
|
Construction Style Attachment
|
Detached |
|
Cooling Type
|
Central Air Conditioning |
|
Exterior Finish
|
Wood, Hardboard |
|
Fixture
|
Ceiling Fans |
|
Foundation Type
|
Block |
|
Heating Fuel
|
Propane |
|
Heating Type
|
Forced Air, Stove |
|
Stories Total
|
1 |
|
Size Interior
|
2380 Sqft |
|
Type
|
House |
|
Utility Water
|
Drilled Well |
Parking
Land
|
Access Type
|
Road Access |
|
Acreage
|
No |
|
Land Amenities
|
Golf Nearby, Hospital, Ski Area |
|
Sewer
|
Septic System |
|
Size Frontage
|
101 Ft |
|
Size Total Text
|
Under 1/2 Acre |
|
Surface Water
|
Lake |
|
Zoning Description
|
R |
Rooms
| Level |
Type |
Length |
Width |
Dimensions |
|
Lower Level |
Bonus Room |
|
|
9'6'' x 13'6'' |
|
Lower Level |
Office |
|
|
8'0'' x 9'6'' |
|
Lower Level |
4pc Bathroom |
|
|
6' x 8' |
|
Lower Level |
Bonus Room |
|
|
9'6'' x 10' |
|
Lower Level |
Bonus Room |
|
|
9'6'' x 10' |
|
Lower Level |
Storage |
|
|
9'6'' x 18' |
|
Lower Level |
Utility Room |
|
|
18' x 15'6'' |
|
Lower Level |
Pantry |
|
|
12'6'' x 7' |
|
Main Level |
Foyer |
|
|
12' x 8' |
|
Main Level |
4pc Bathroom |
|
|
11' x 10' |
|
Main Level |
Bedroom |
|
|
15'0'' x 11'0'' |
|
Main Level |
Bedroom |
|
|
11'6'' x 10'0'' |
|
Main Level |
3pc Bathroom |
|
|
Measurements not available |
|
Main Level |
Primary Bedroom |
|
|
14'6'' x 12'0'' |
|
Main Level |
Dining Room |
|
|
11'0'' x 13'0'' |
|
Main Level |
Kitchen |
|
|
26'0'' x 10'0'' |
|
Main Level |
Sunroom |
|
|
14'6'' x 19' |
|
Main Level |
Living Room |
|
|
19'6'' x 17'0'' |
https://www.realtor.ca/real-estate/27639203/1169-crooked-house-road-minden-hills
