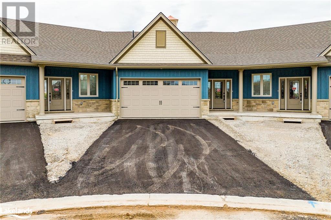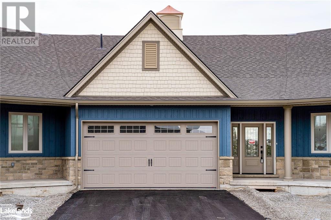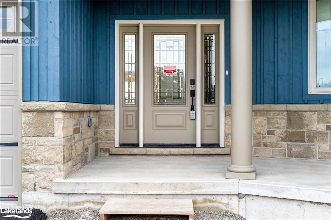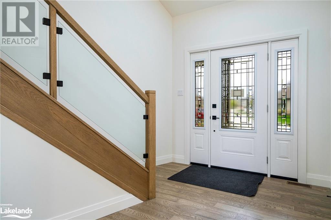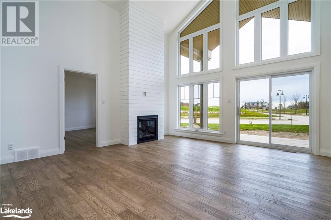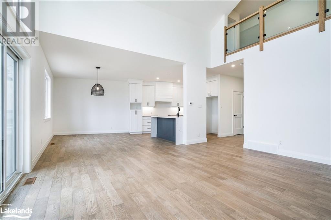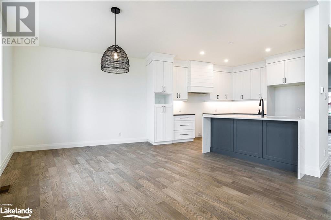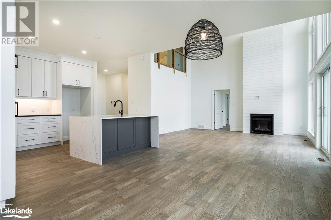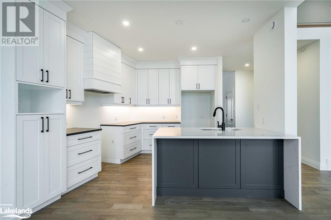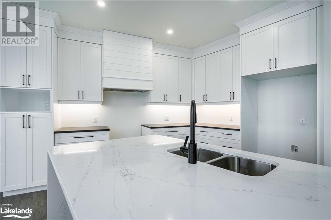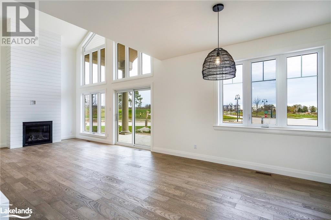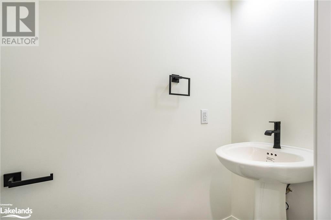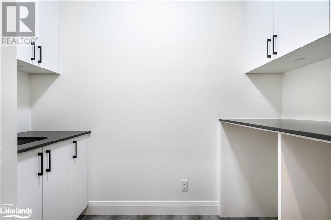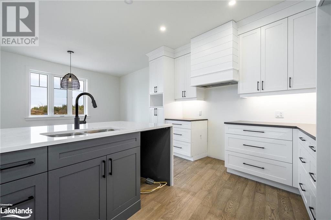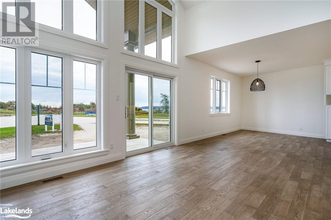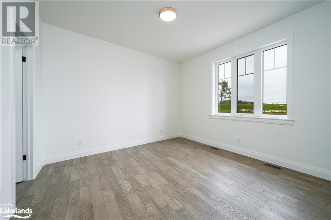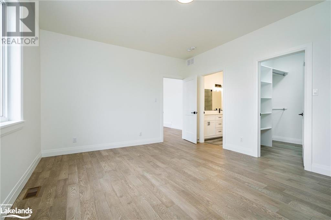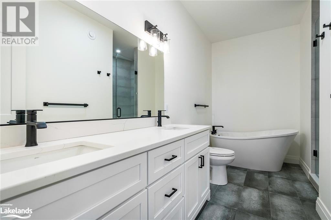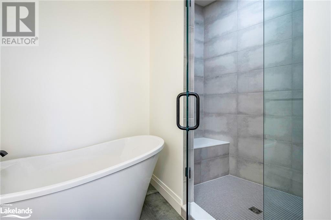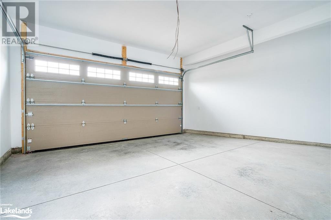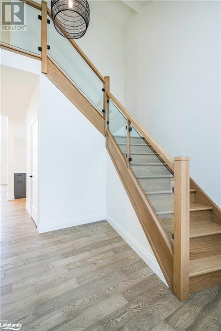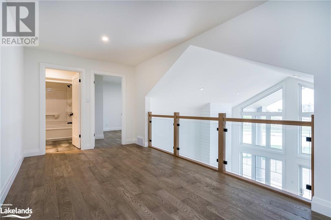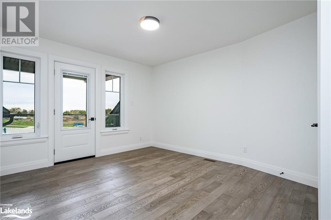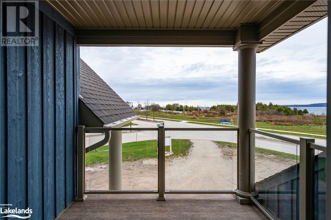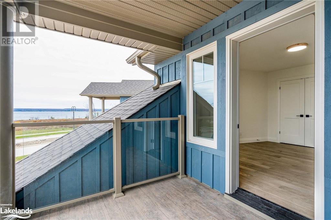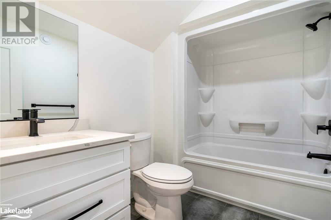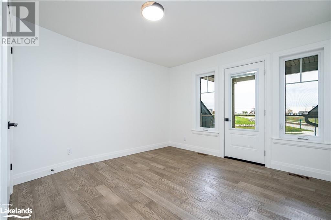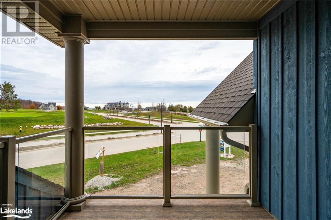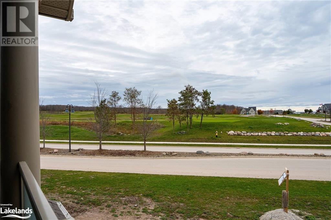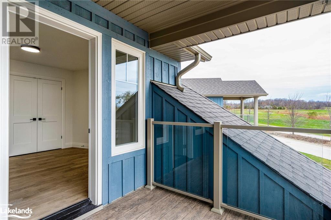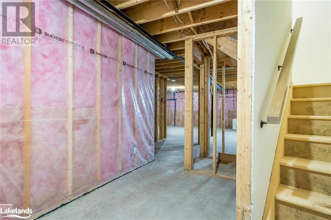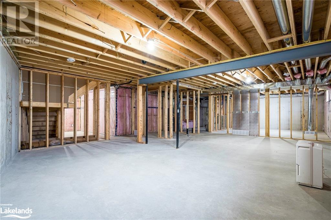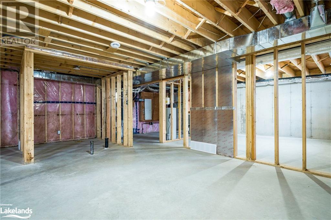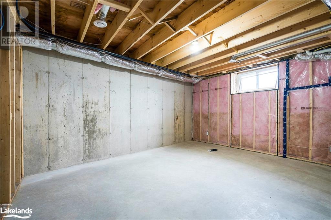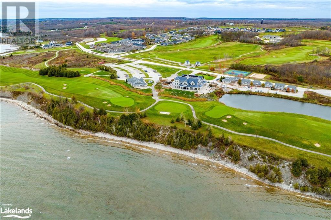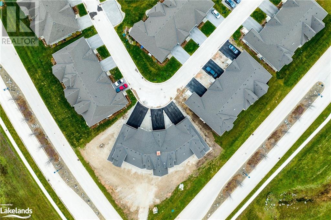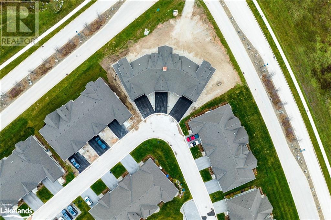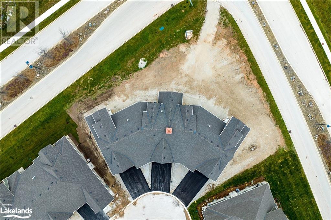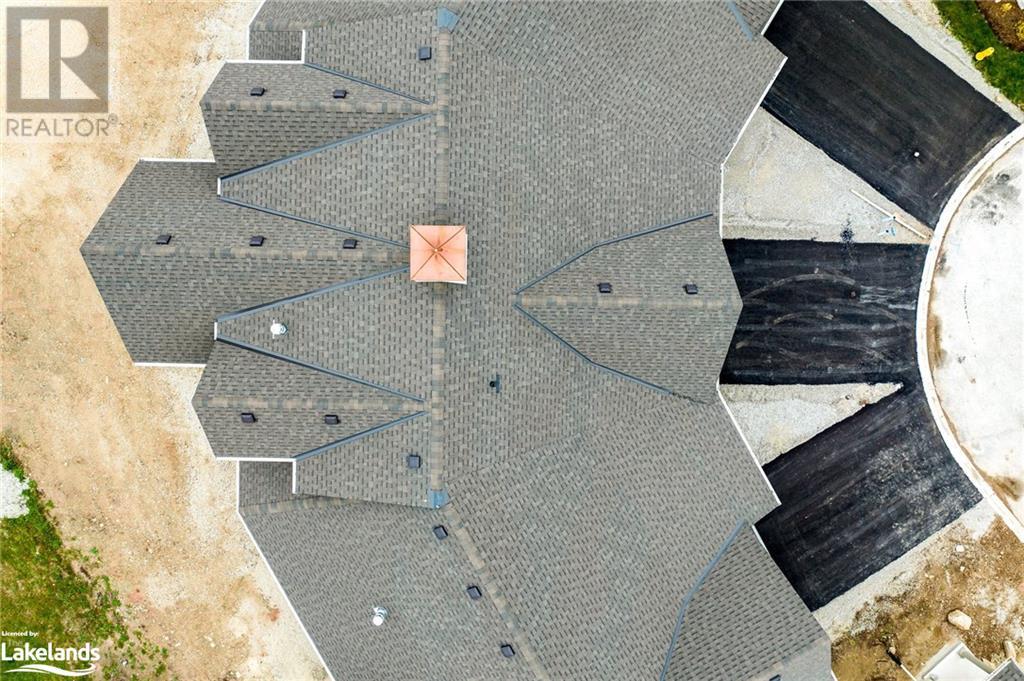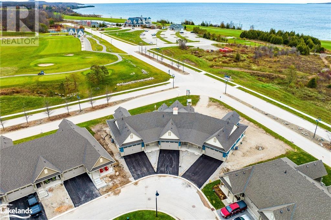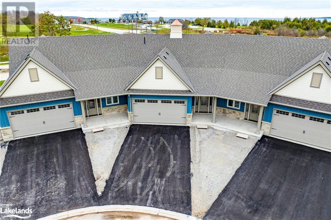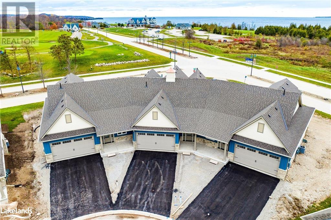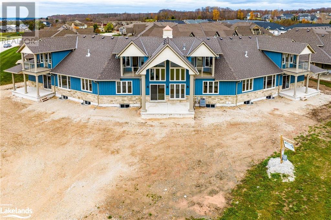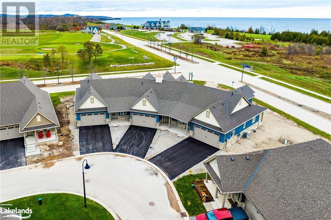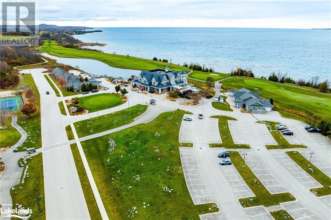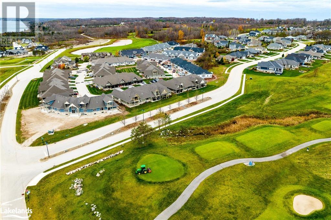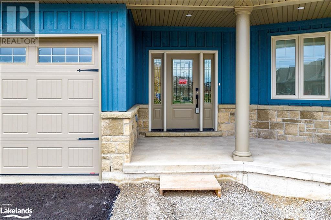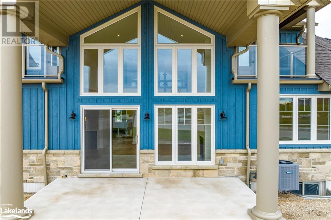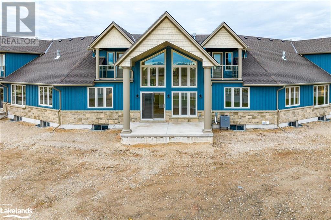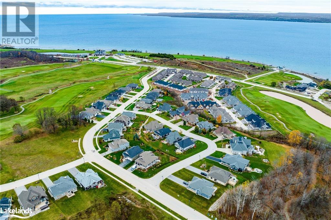117 Hawthorn Crescent Georgian Bluffs, Ontario N0H 1S0
$1,099,900Maintenance,
$560.64 Monthly
Maintenance,
$560.64 MonthlyAvailable for immediate occupancy! Come see this amazing 1925 sq ft 3 bed 2.5 bath bungalow with loft townhome in the spectacular community of Cobble Beach. This prestigious location within the Blue Bay enclave has been eagerly awaited and offers stunning views of Georgian Bay, the Club House, and the iconic Lighthouse that has become symbolic of Cobble Beach. Open concept main floor with gourmet kitchen overlooking the great room with huge windows and 2 storey vaulted ceiling, and a walk-out to a great outdoor covered porch, providing a perfect spot to relax and take in the views. The main floor primary bedroom suite is complete with a walk in closet and spa ensuite. The loft is open to below and offers a well-appointed bathroom, and 2 additional bedrooms, each with a private covered balcony offering expansive views. The unfinished basement offers over 1,250 sq ft of room to grow and can be finished by the builder at an additional cost. A 2 car garage for all your toys rounds out the list. One primary initiation to the spectacular Cobble Beach Golf Course is included in the price. All of this and you are steps to the golf course, beach, trails, pool, gym, US Open style tennis courts, and all the other amazing amenities. Cobble Beach is all about LIFESTYLE! Come see for yourself, you'll be amazed. (id:51398)
Property Details
| MLS® Number | 40515127 |
| Property Type | Single Family |
| Amenities Near By | Airport, Beach, Golf Nearby, Hospital, Park, Place Of Worship, Playground, Schools, Shopping |
| Community Features | Quiet Area, School Bus |
| Features | Conservation/green Belt, Balcony, Paved Driveway, Country Residential, Sump Pump |
| Parking Space Total | 4 |
| Structure | Porch, Tennis Court |
Building
| Bathroom Total | 3 |
| Bedrooms Above Ground | 3 |
| Bedrooms Total | 3 |
| Amenities | Exercise Centre |
| Architectural Style | Bungalow |
| Basement Development | Unfinished |
| Basement Type | Full (unfinished) |
| Constructed Date | 2023 |
| Construction Material | Wood Frame |
| Construction Style Attachment | Attached |
| Cooling Type | Central Air Conditioning |
| Exterior Finish | Stone, Wood |
| Fire Protection | Smoke Detectors |
| Foundation Type | Poured Concrete |
| Half Bath Total | 1 |
| Heating Fuel | Natural Gas |
| Heating Type | Forced Air |
| Stories Total | 1 |
| Size Interior | 1925 Sqft |
| Type | Row / Townhouse |
| Utility Water | Municipal Water |
Parking
| Attached Garage | |
| Visitor Parking |
Land
| Access Type | Water Access |
| Acreage | No |
| Land Amenities | Airport, Beach, Golf Nearby, Hospital, Park, Place Of Worship, Playground, Schools, Shopping |
| Landscape Features | Landscaped |
| Sewer | Municipal Sewage System |
| Zoning Description | R5-39-2007 |
Rooms
| Level | Type | Length | Width | Dimensions |
|---|---|---|---|---|
| Second Level | Loft | 18'0'' x 8'7'' | ||
| Second Level | 4pc Bathroom | Measurements not available | ||
| Second Level | Bedroom | 11'4'' x 15'3'' | ||
| Second Level | Bedroom | 11'7'' x 13'9'' | ||
| Main Level | 2pc Bathroom | Measurements not available | ||
| Main Level | Laundry Room | 5'10'' x 8'7'' | ||
| Main Level | Full Bathroom | Measurements not available | ||
| Main Level | Primary Bedroom | 14'4'' x 12'9'' | ||
| Main Level | Games Room | 16'3'' x 16'10'' | ||
| Main Level | Dining Room | 14'8'' x 11'11'' | ||
| Main Level | Kitchen | 12'7'' x 10'8'' | ||
| Main Level | Foyer | 8'4'' x 12'0'' |
https://www.realtor.ca/real-estate/26308901/117-hawthorn-crescent-georgian-bluffs
Interested?
Contact us for more information
