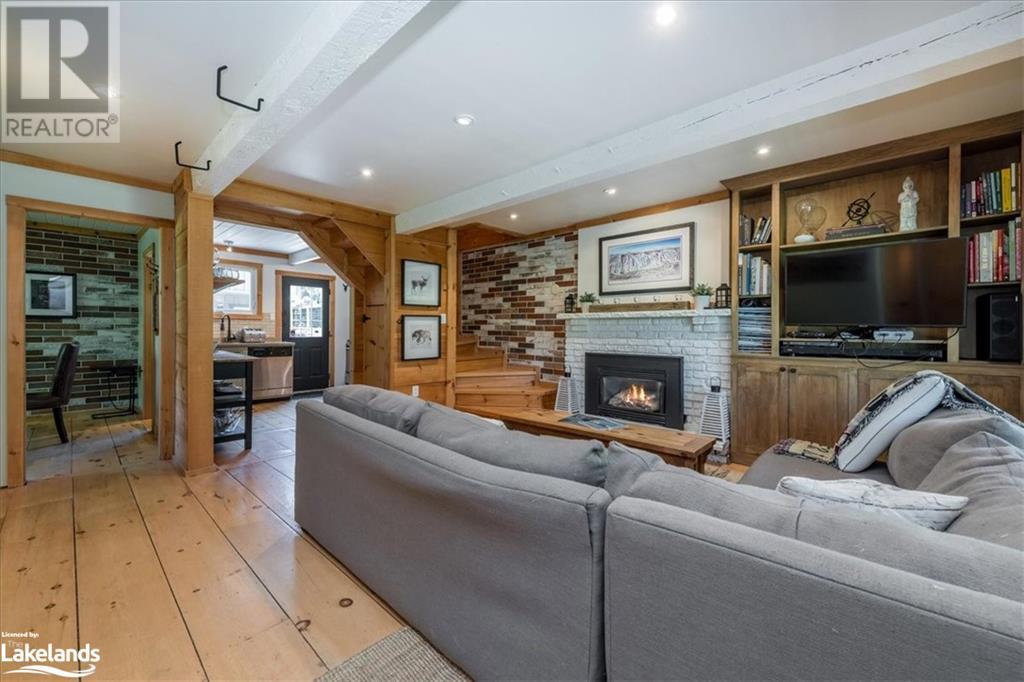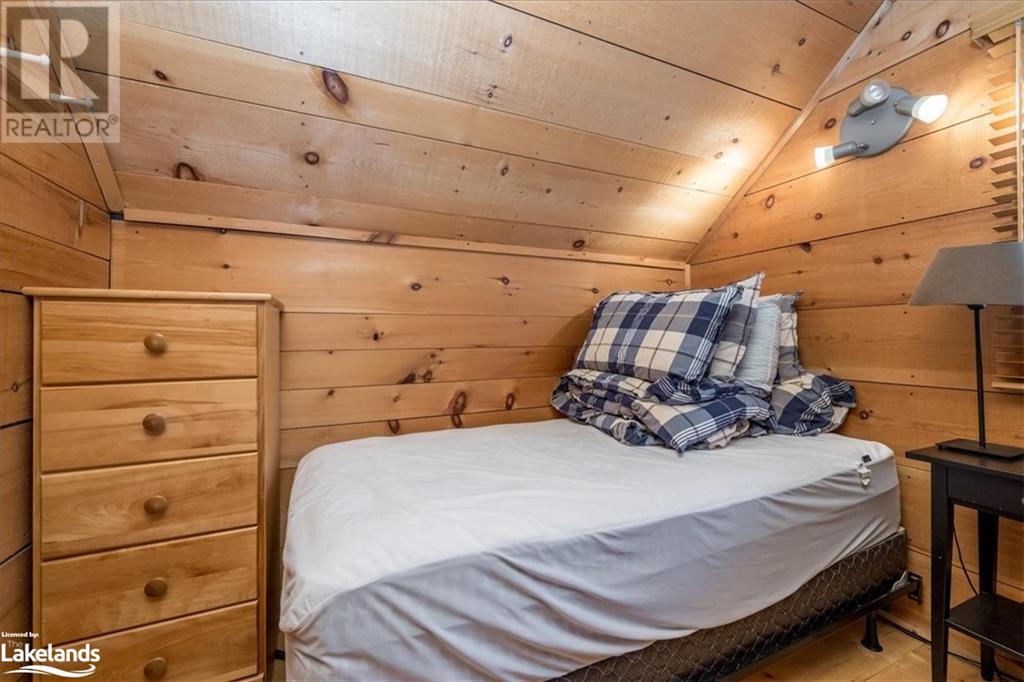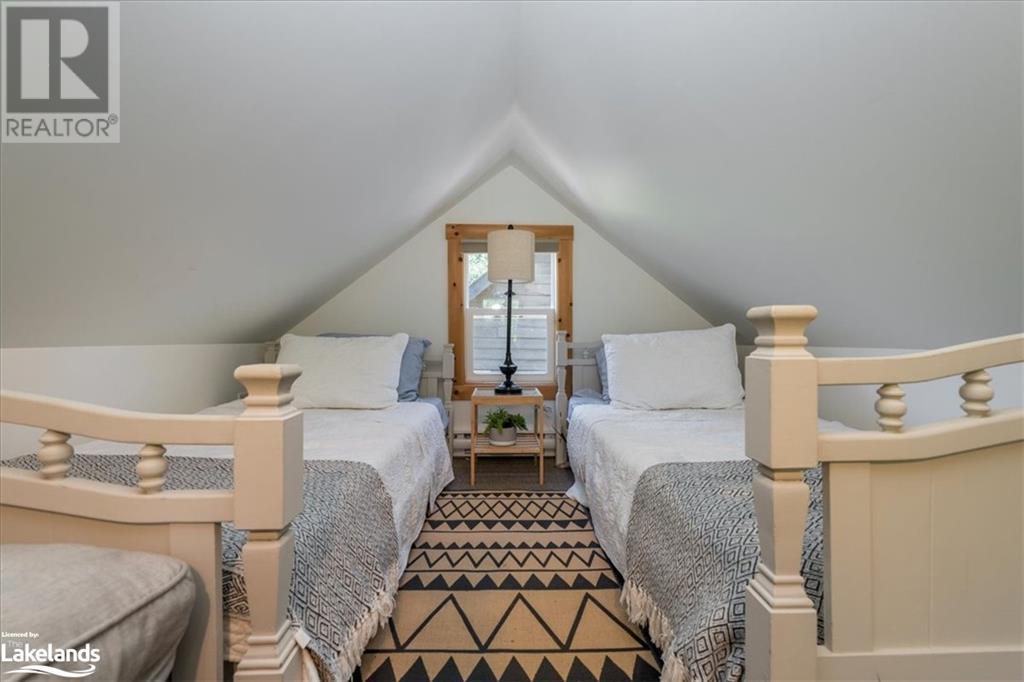2 Bedroom
1 Bathroom
1026 sqft
Chalet
Fireplace
None
$849,900
Blue Mountain- Location, Location, Location! This year round, charming Chalet with upper loft is perfectly situated near the base of Blue Mountain on a large privately treed 100 Ft lot on a quiet no exit street - just a short distance to the ski hills at The Village at Blue Mountain. Just a few minutes drive to downtown Collingwood and to other Private ski clubs. This cozy Chalet exudes beautiful timeless warm wood floors and walls throughout. The main floor offers cozy & spacious living room w/gas fireplace, pot lights and feature brick wall. Functional & bright kitchen w/granite counter top, stainless appliances and walk-out to rear deck; separate dining room w/ feature brick wall, and a 4 piece bath. The second floor loft offers primary bedroom w/skylights and walkout to front balcony, and a second bedroom. Fenced rear yard with fire pit, plus finished rear Bunkie w/heat, hydro & loft area- ideal for extra guests sleeping accomodations, art studio, kids play room etc... Quick closing available - and just in time for peak seasonal rental opportunities. Property is being sold As Is. (id:51398)
Property Details
|
MLS® Number
|
40671676 |
|
Property Type
|
Single Family |
|
Amenities Near By
|
Hospital, Shopping, Ski Area |
|
Communication Type
|
Internet Access |
|
Community Features
|
Quiet Area |
|
Equipment Type
|
Other |
|
Features
|
Cul-de-sac, Crushed Stone Driveway |
|
Parking Space Total
|
4 |
|
Rental Equipment Type
|
Other |
Building
|
Bathroom Total
|
1 |
|
Bedrooms Above Ground
|
2 |
|
Bedrooms Total
|
2 |
|
Architectural Style
|
Chalet |
|
Basement Type
|
None |
|
Construction Material
|
Wood Frame |
|
Construction Style Attachment
|
Detached |
|
Cooling Type
|
None |
|
Exterior Finish
|
Wood |
|
Fire Protection
|
None |
|
Fireplace Present
|
Yes |
|
Fireplace Total
|
1 |
|
Heating Fuel
|
Electric |
|
Size Interior
|
1026 Sqft |
|
Type
|
House |
|
Utility Water
|
Municipal Water |
Land
|
Access Type
|
Road Access |
|
Acreage
|
No |
|
Fence Type
|
Partially Fenced |
|
Land Amenities
|
Hospital, Shopping, Ski Area |
|
Sewer
|
Septic System |
|
Size Depth
|
144 Ft |
|
Size Frontage
|
100 Ft |
|
Size Irregular
|
0.35 |
|
Size Total
|
0.35 Ac|under 1/2 Acre |
|
Size Total Text
|
0.35 Ac|under 1/2 Acre |
|
Zoning Description
|
R1-1 |
Rooms
| Level |
Type |
Length |
Width |
Dimensions |
|
Second Level |
Bedroom |
|
|
8'0'' x 11'10'' |
|
Second Level |
Primary Bedroom |
|
|
8'0'' x 11'10'' |
|
Main Level |
4pc Bathroom |
|
|
7'6'' x 7'5'' |
|
Main Level |
Dining Room |
|
|
11'4'' x 9'3'' |
|
Main Level |
Eat In Kitchen |
|
|
11'4'' x 8'0'' |
|
Main Level |
Living Room |
|
|
15'0'' x 15'3'' |
Utilities
|
Natural Gas
|
Available |
|
Telephone
|
Available |
https://www.realtor.ca/real-estate/27600822/117-martin-grove-town-of-blue-mountains





































