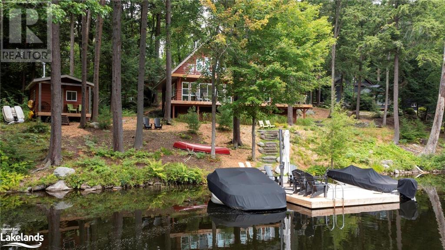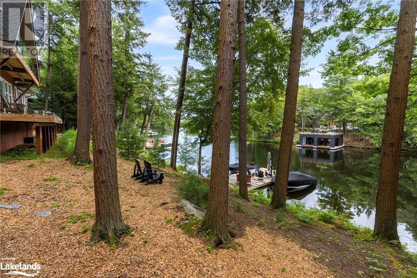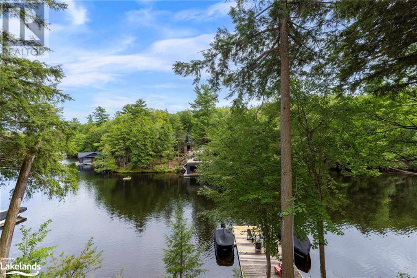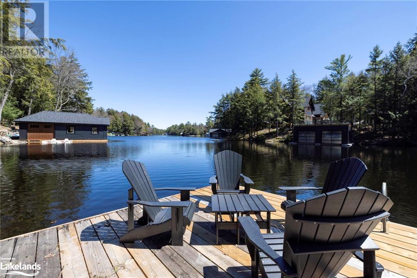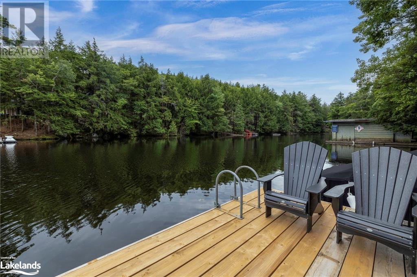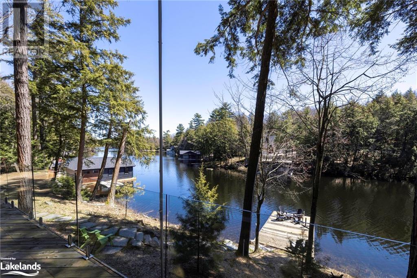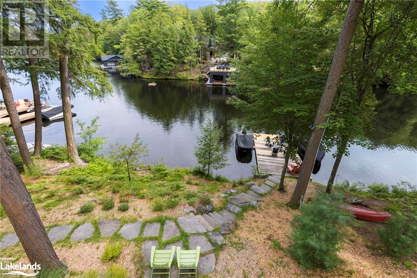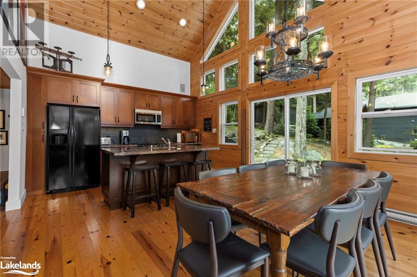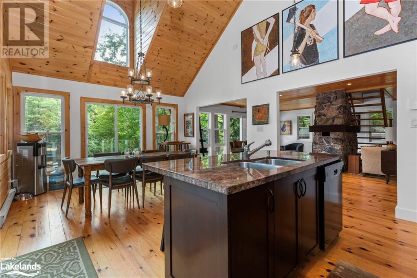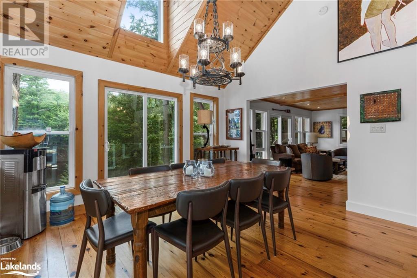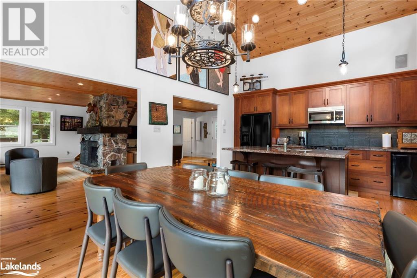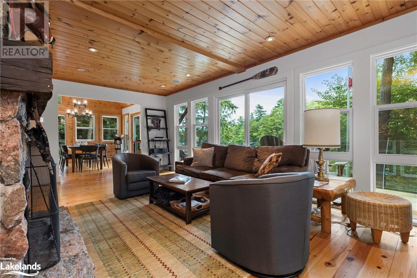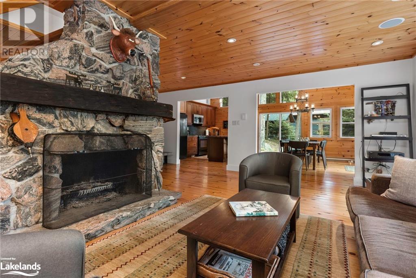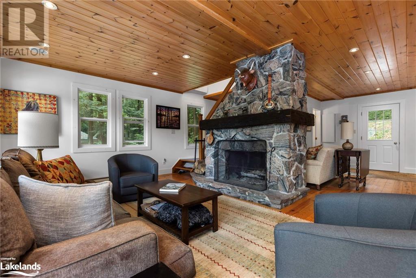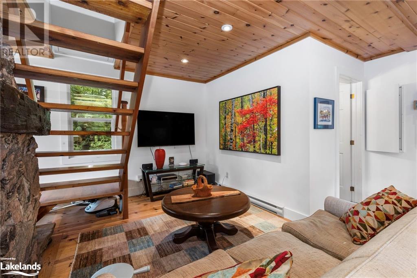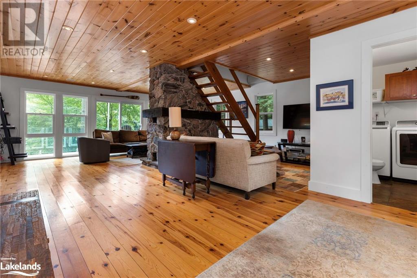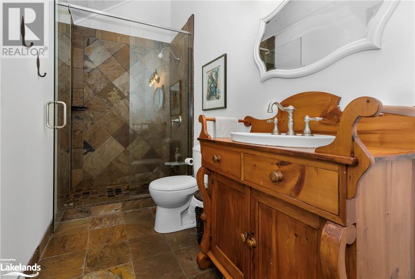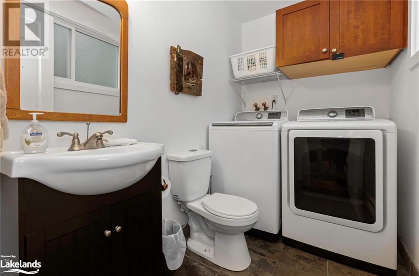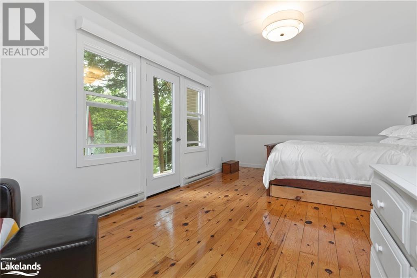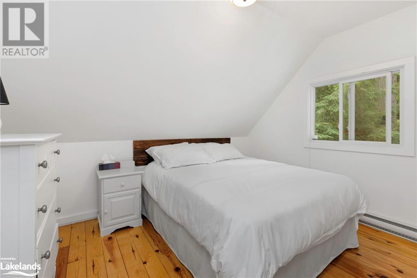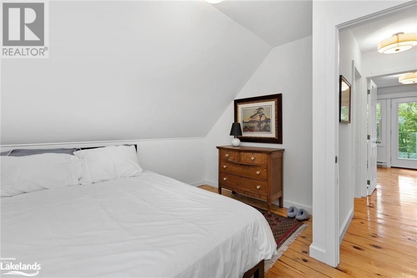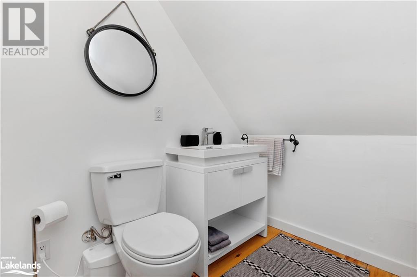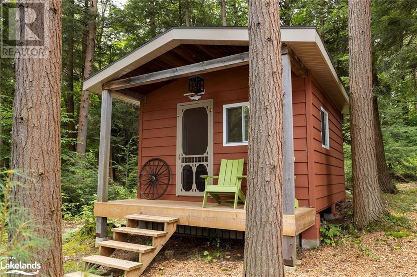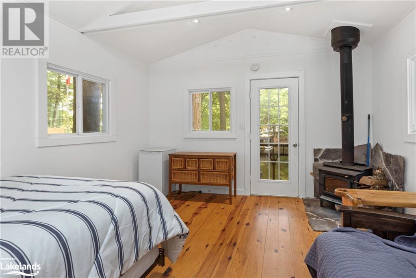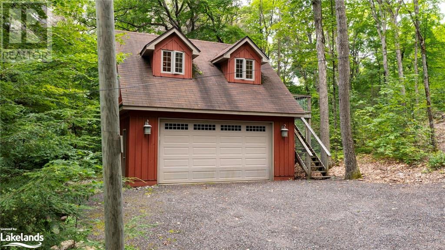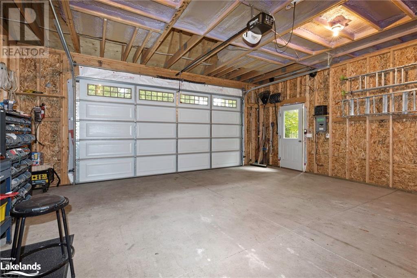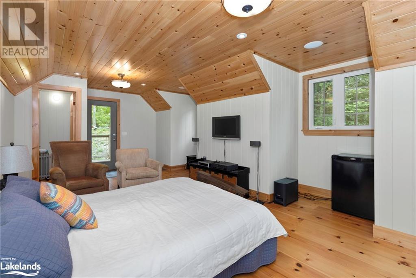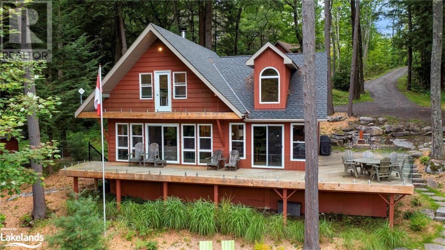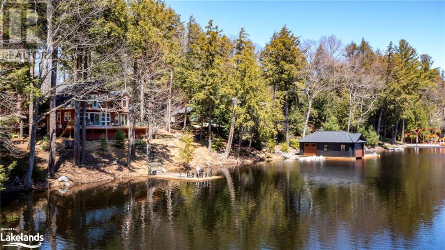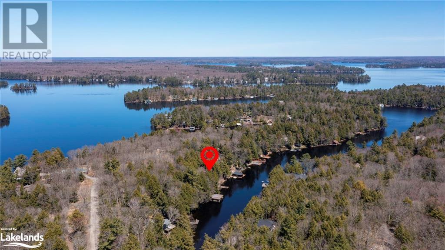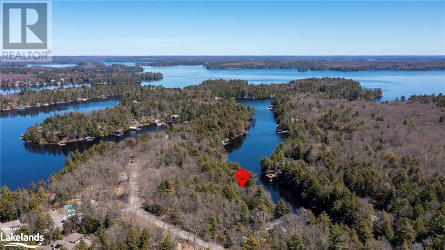3 Bedroom
3 Bathroom
1911
Ductless, Wall Unit
Baseboard Heaters
Waterfront
$1,995,000
This pristine 0.98 acre property boasts 150 feet of year round living on Lake Muskoka. A focal point of the fully winterized charming 3-bedroom, 3-bath cottage is the wood-burning fireplace, perfect for family gatherings on cooler evenings. Large windows on the main floor frame lovely views of the bay. There is a well-appointed kitchen and dining room caters to culinary pleasures and entertaining guests. Step outside onto the expansive deck to enjoy your morning coffee. A cozy bunkie sits at the water’s edge, providing an extra space for guests. A 2-car garage with winterized living space above also adds functionality and versatility to the property, featuring a 2-piece bath. Stones steps lead you down to the dock. The child friendly, calm bay is protected from the wind and is perfect for a quiet swim, canoe or kayak. Enjoy lovely sunrises. Escape to the shores of Lake Muskoka and explore all that big lake boating has to offer. New roof and deck with glass railings. Nearby amenities in Torrance offer the perfect balance between seclusion and convenience. Explore local shops and savor delectable dining experiences. (id:51398)
Property Details
|
MLS® Number
|
40544884 |
|
Property Type
|
Single Family |
|
Amenities Near By
|
Shopping |
|
Features
|
Southern Exposure, Country Residential |
|
Parking Space Total
|
6 |
|
Structure
|
Shed |
|
Water Front Name
|
Lake Muskoka |
|
Water Front Type
|
Waterfront |
Building
|
Bathroom Total
|
3 |
|
Bedrooms Above Ground
|
3 |
|
Bedrooms Total
|
3 |
|
Appliances
|
Central Vacuum, Dishwasher, Water Purifier, Garage Door Opener |
|
Basement Type
|
None |
|
Construction Style Attachment
|
Detached |
|
Cooling Type
|
Ductless, Wall Unit |
|
Exterior Finish
|
Hardboard |
|
Foundation Type
|
Block |
|
Half Bath Total
|
2 |
|
Heating Type
|
Baseboard Heaters |
|
Stories Total
|
2 |
|
Size Interior
|
1911 |
|
Type
|
House |
|
Utility Water
|
Lake/river Water Intake |
Parking
Land
|
Acreage
|
No |
|
Land Amenities
|
Shopping |
|
Sewer
|
Septic System |
|
Size Frontage
|
150 Ft |
|
Size Total Text
|
1/2 - 1.99 Acres |
|
Surface Water
|
Lake |
|
Zoning Description
|
Wr6-7 |
Rooms
| Level |
Type |
Length |
Width |
Dimensions |
|
Second Level |
Bedroom |
|
|
11'0'' x 9'7'' |
|
Second Level |
Bedroom |
|
|
10'2'' x 10'6'' |
|
Second Level |
2pc Bathroom |
|
|
6'2'' x 7'7'' |
|
Second Level |
Primary Bedroom |
|
|
11'10'' x 20'7'' |
|
Main Level |
3pc Bathroom |
|
|
13'3'' x 5'4'' |
|
Main Level |
2pc Bathroom |
|
|
7'2'' x 4'7'' |
|
Main Level |
Family Room |
|
|
20'7'' x 13'8'' |
|
Main Level |
Living Room |
|
|
20'7'' x 12'1'' |
|
Main Level |
Dining Room |
|
|
13'3'' x 12'5'' |
|
Main Level |
Kitchen |
|
|
13'3'' x 8'2'' |
https://www.realtor.ca/real-estate/26627062/1174-ashforth-drive-torrance
