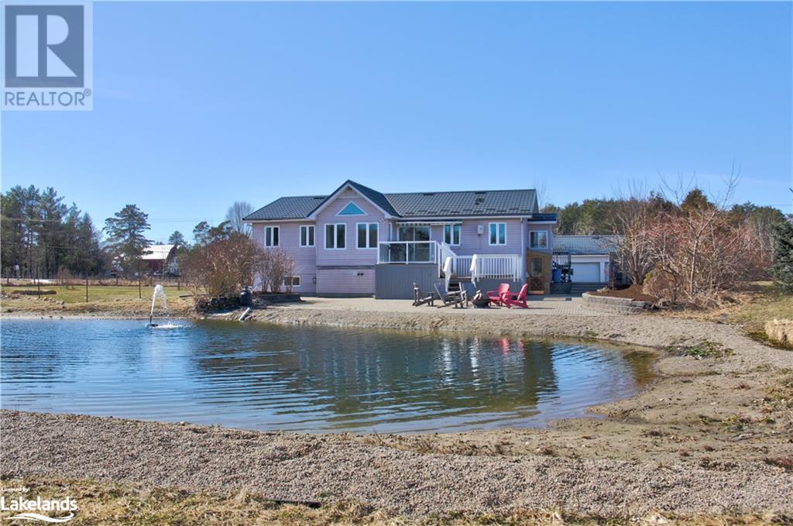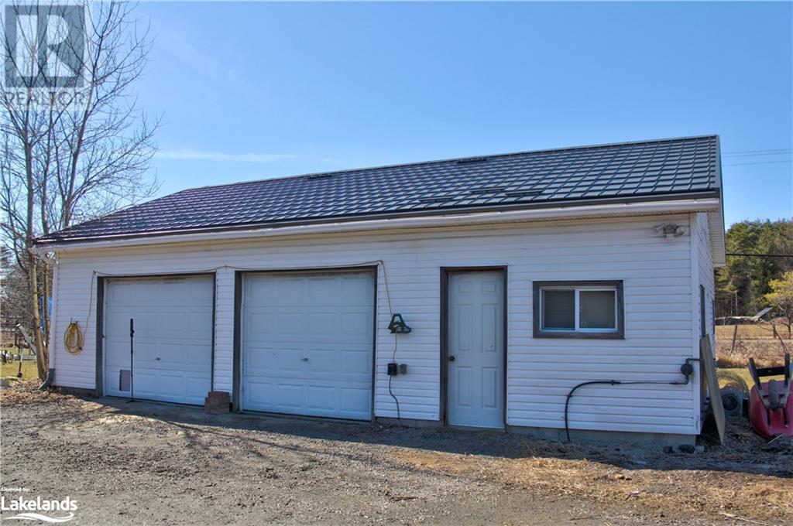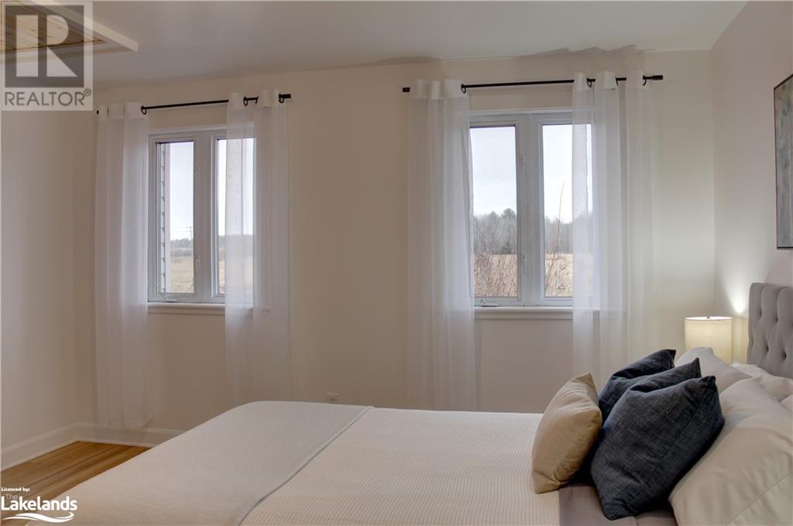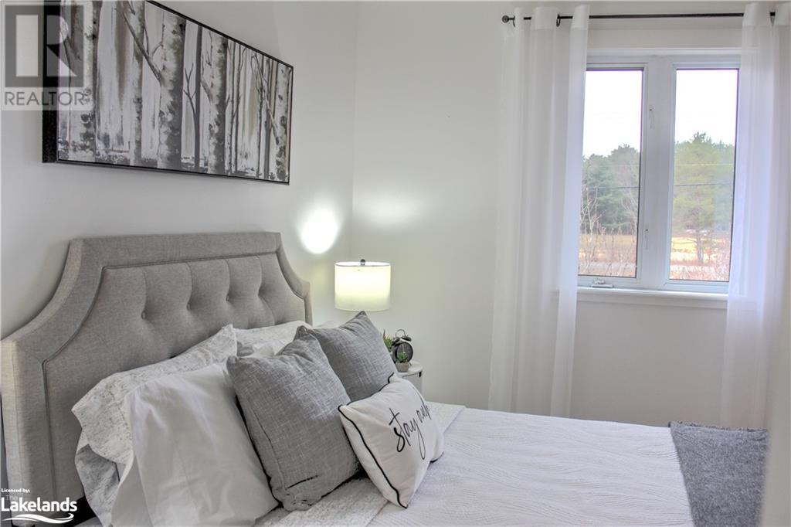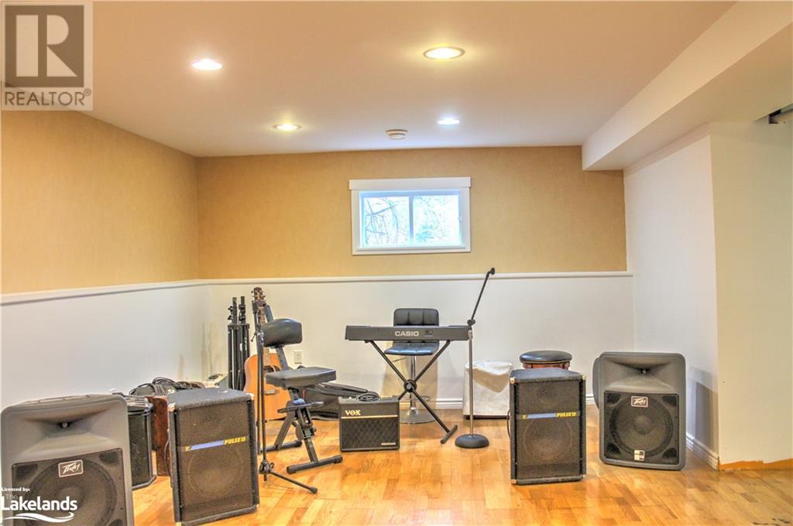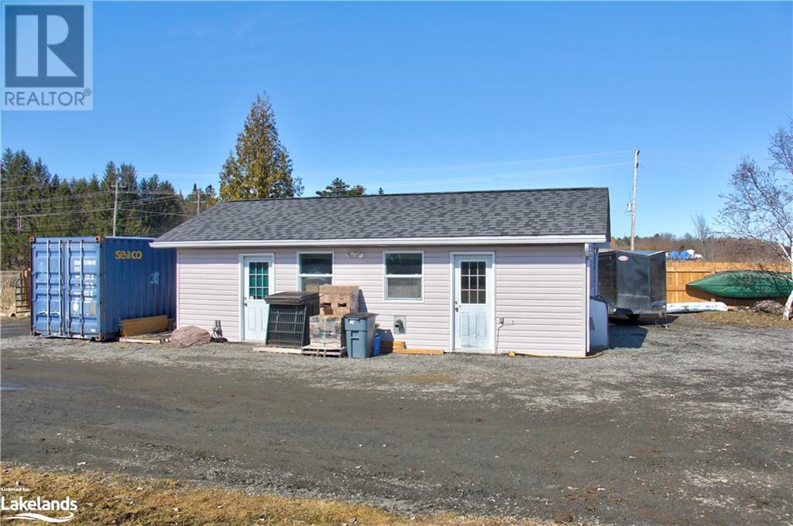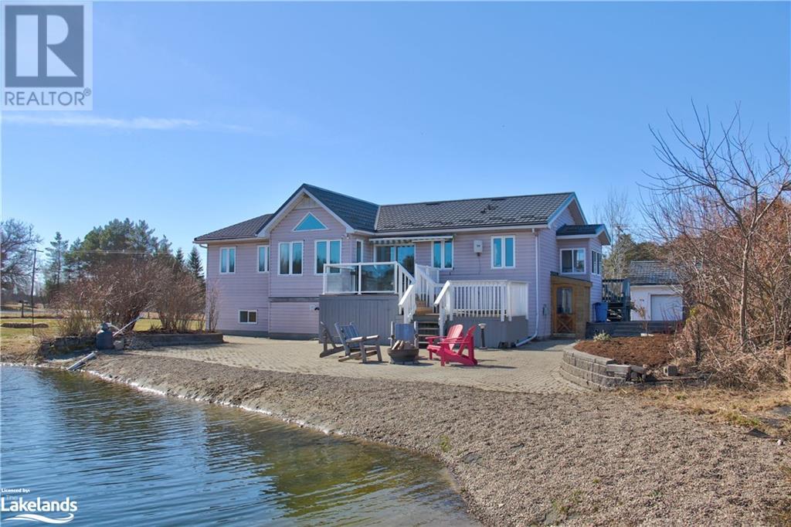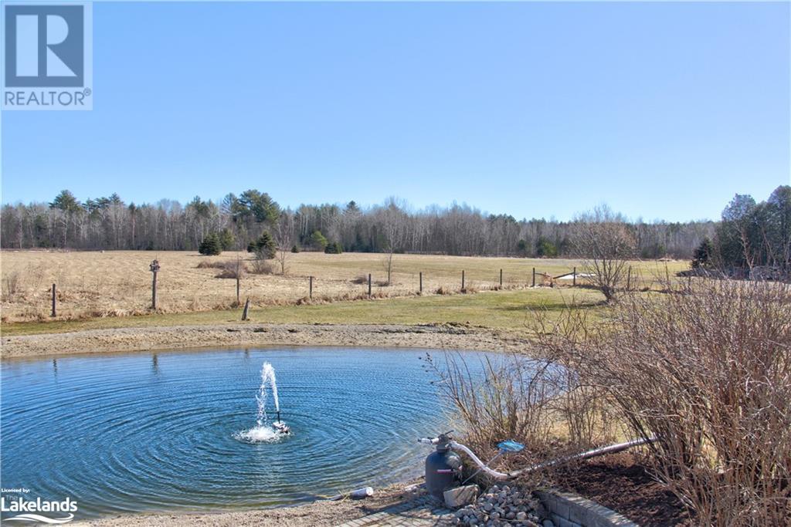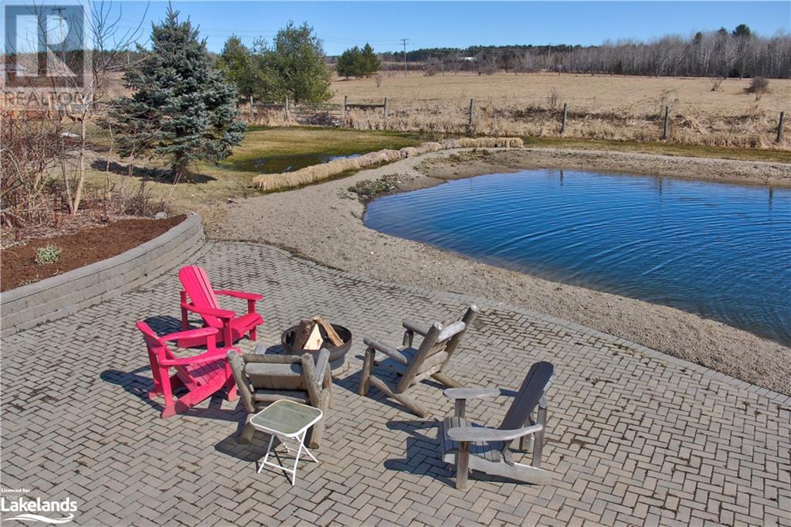3 Bedroom
2 Bathroom
1752
Raised Bungalow
None
Forced Air
Acreage
Landscaped
$799,900
Welcome to this stunning raised bungalow nestled on over 6.97 acres of picturesque land, boasting immense potential and a myriad of features to delight any homeowner. As you approach the property, you're greeted by captivating views of fields and surrounding landscape. Step inside to discover a spacious open-concept layout that seamlessly integrates the living, dining, and kitchen areas, creating an inviting atmosphere perfect for both everyday living and entertaining guests. With three bedrooms, there's ample space for the entire family to unwind and rest in comfort. Descend to the walk-out basement, where possibilities abound. This versatile space presents the opportunity for a potential in-law suite, complete with its own living area, offering flexibility for multi-generational living arrangements or guest accommodations. Outside, the property truly shines with its extensive landscaping and the centerpiece: a tranquil pond and hot tub that adds a touch of serenity to the surroundings. Imagine relaxing on the deck or patio, enjoying the sights and sounds of nature all around you. For those who love to tinker or need ample storage space, the detached oversized double car garage and additional 16 x 30 building provide plenty of room for vehicles, equipment, or even a workshop. With the potential for severance, this property offers endless opportunities for expansion or development, allowing you to tailor it to suit your vision and needs. Come create lasting memories amidst the beauty of nature. (id:51398)
Property Details
|
MLS® Number
|
40551183 |
|
Property Type
|
Single Family |
|
Amenities Near By
|
Marina, Schools |
|
Community Features
|
School Bus |
|
Equipment Type
|
Propane Tank |
|
Features
|
Corner Site, Visual Exposure, Country Residential, Sump Pump |
|
Parking Space Total
|
14 |
|
Rental Equipment Type
|
Propane Tank |
Building
|
Bathroom Total
|
2 |
|
Bedrooms Above Ground
|
3 |
|
Bedrooms Total
|
3 |
|
Age
|
New Building |
|
Appliances
|
Dishwasher, Stove, Hot Tub |
|
Architectural Style
|
Raised Bungalow |
|
Basement Development
|
Partially Finished |
|
Basement Type
|
Full (partially Finished) |
|
Construction Style Attachment
|
Detached |
|
Cooling Type
|
None |
|
Exterior Finish
|
Vinyl Siding |
|
Fixture
|
Ceiling Fans |
|
Heating Fuel
|
Propane |
|
Heating Type
|
Forced Air |
|
Stories Total
|
1 |
|
Size Interior
|
1752 |
|
Type
|
House |
|
Utility Water
|
Drilled Well |
Parking
Land
|
Access Type
|
Road Access, Highway Access, Highway Nearby |
|
Acreage
|
Yes |
|
Land Amenities
|
Marina, Schools |
|
Landscape Features
|
Landscaped |
|
Sewer
|
Septic System |
|
Size Depth
|
468 Ft |
|
Size Frontage
|
665 Ft |
|
Size Irregular
|
6.97 |
|
Size Total
|
6.97 Ac|5 - 9.99 Acres |
|
Size Total Text
|
6.97 Ac|5 - 9.99 Acres |
|
Zoning Description
|
Ru S832 |
Rooms
| Level |
Type |
Length |
Width |
Dimensions |
|
Basement |
Storage |
|
|
26'7'' x 21'11'' |
|
Basement |
Storage |
|
|
12'6'' x 13'5'' |
|
Basement |
Recreation Room |
|
|
28'4'' x 13'1'' |
|
Main Level |
Utility Room |
|
|
8'11'' x 5'4'' |
|
Main Level |
4pc Bathroom |
|
|
Measurements not available |
|
Main Level |
4pc Bathroom |
|
|
Measurements not available |
|
Main Level |
Office |
|
|
10'2'' x 10'8'' |
|
Main Level |
Bedroom |
|
|
10'3'' x 11'9'' |
|
Main Level |
Bedroom |
|
|
12'3'' x 7'7'' |
|
Main Level |
Primary Bedroom |
|
|
13'8'' x 12'4'' |
|
Main Level |
Kitchen |
|
|
25'9'' x 10'9'' |
https://www.realtor.ca/real-estate/26598994/1179-canning-road-severn-bridge
