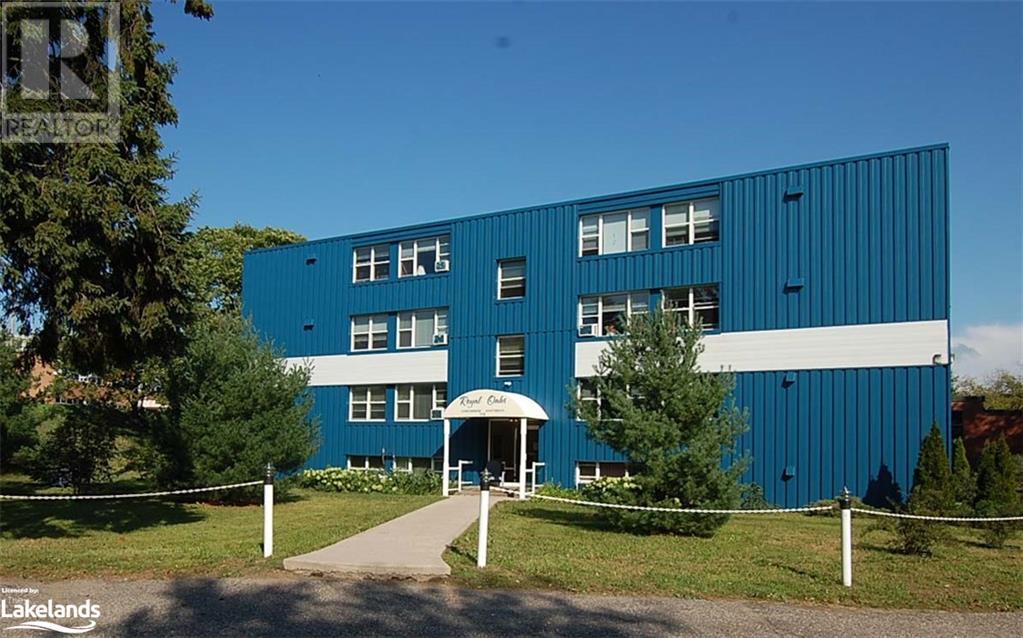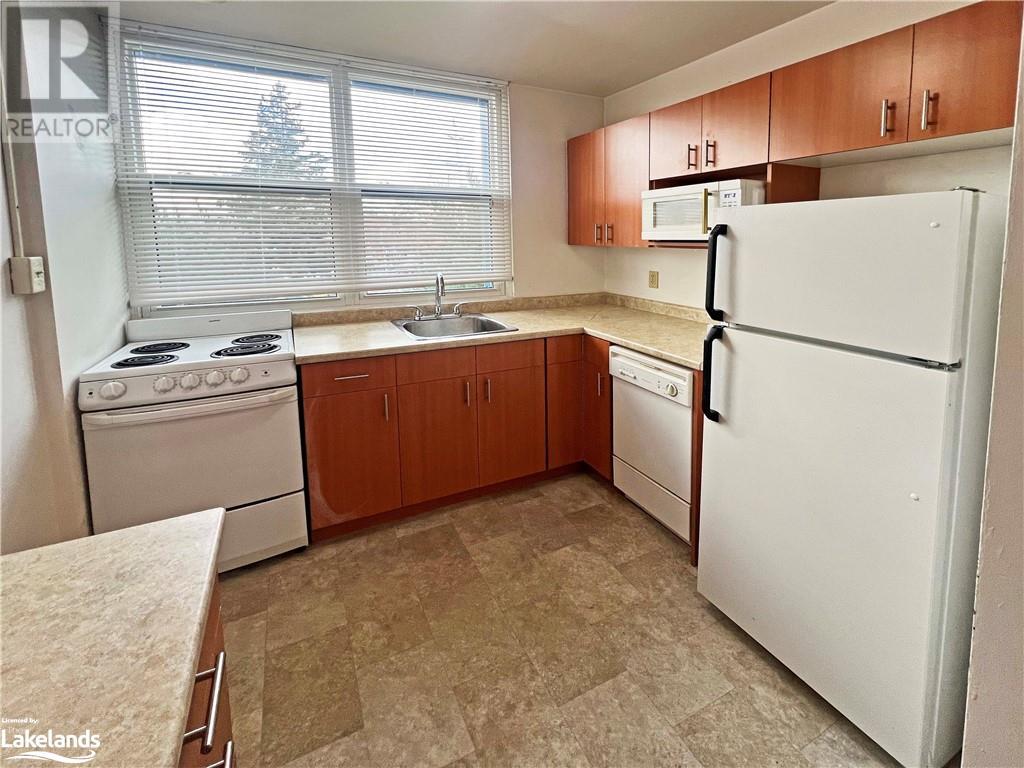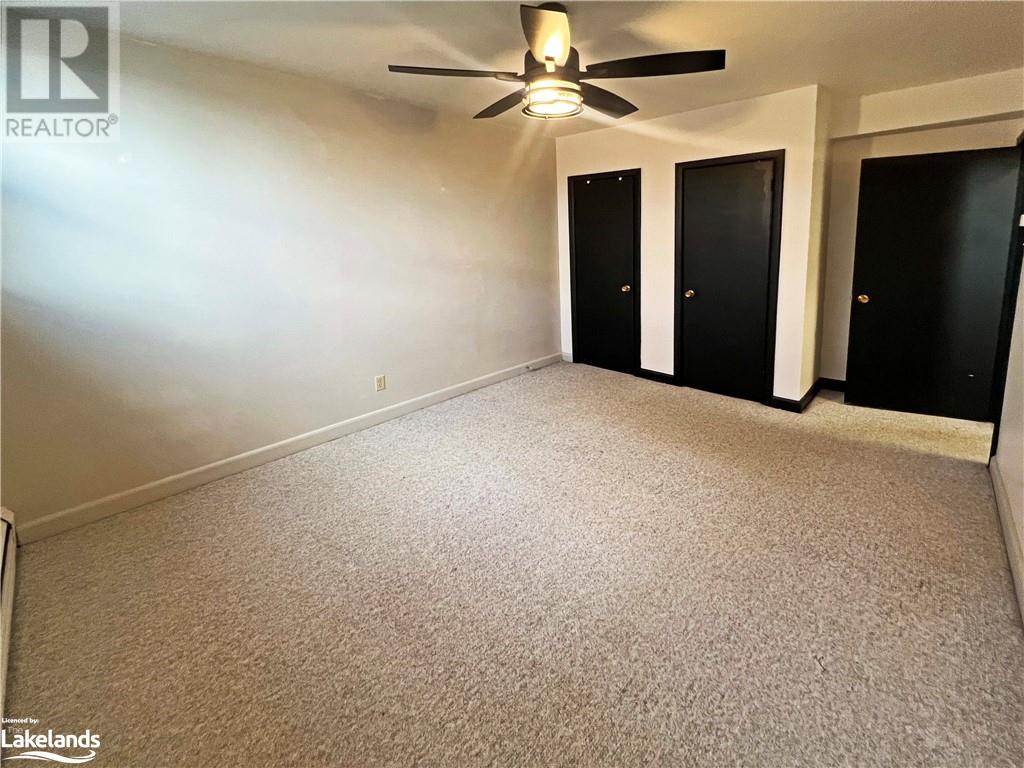118 Isabella Street Unit# 9 Parry Sound, Ontario P2A 1N1
2 Bedroom
1 Bathroom
860 sqft
3 Level
None
Radiant Heat
Landscaped
$2,200 Monthly
Insurance, Heat, Landscaping, Property Management, Water, Parking
DESIRABLE RENTAL OPPORTUNITY in ROYAL OAKS CONDOMINIUMS! 2 Bedrooms, Bright open plan, In suite storage room, Updated kitchen with fridge, stove, dishwasher, In suite laundry with stacked washer/dryer, Exterior parking, Heat included in rent, Lease application and references required. (id:51398)
Property Details
| MLS® Number | 40673802 |
| Property Type | Single Family |
| Amenities Near By | Beach, Hospital, Park, Place Of Worship, Playground, Schools |
| Community Features | Quiet Area |
| Features | Laundry- Coin Operated |
| Parking Space Total | 2 |
| Storage Type | Locker |
Building
| Bathroom Total | 1 |
| Bedrooms Above Ground | 2 |
| Bedrooms Total | 2 |
| Appliances | Dishwasher, Dryer, Microwave, Refrigerator, Stove, Washer, Window Coverings |
| Architectural Style | 3 Level |
| Basement Type | None |
| Construction Style Attachment | Attached |
| Cooling Type | None |
| Exterior Finish | Aluminum Siding |
| Heating Type | Radiant Heat |
| Stories Total | 3 |
| Size Interior | 860 Sqft |
| Type | Apartment |
| Utility Water | Municipal Water |
Land
| Access Type | Road Access |
| Acreage | No |
| Land Amenities | Beach, Hospital, Park, Place Of Worship, Playground, Schools |
| Landscape Features | Landscaped |
| Sewer | Municipal Sewage System |
| Size Total Text | Unknown |
| Zoning Description | R3 |
Rooms
| Level | Type | Length | Width | Dimensions |
|---|---|---|---|---|
| Main Level | Storage | 5'2'' x 3'0'' | ||
| Main Level | 4pc Bathroom | 7'2'' x 5'1'' | ||
| Main Level | Bedroom | 10'9'' x 8'10'' | ||
| Main Level | Primary Bedroom | 14'8'' x 9'8'' | ||
| Main Level | Kitchen | 7'11'' x 7'3'' | ||
| Main Level | Dining Room | 12'2'' x 9'9'' | ||
| Main Level | Living Room | 14'6'' x 11'4'' |
https://www.realtor.ca/real-estate/27631449/118-isabella-street-unit-9-parry-sound
Interested?
Contact us for more information

























