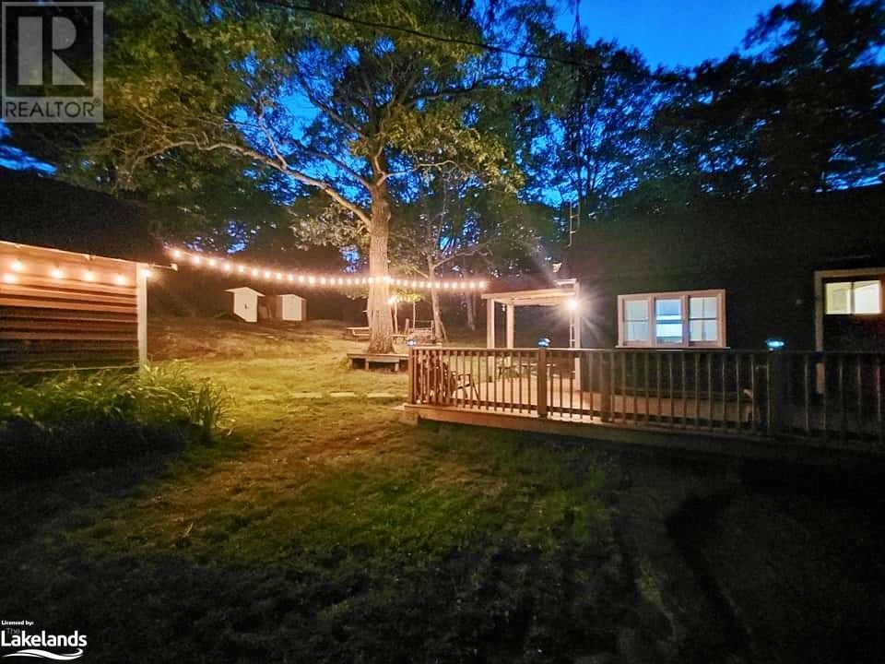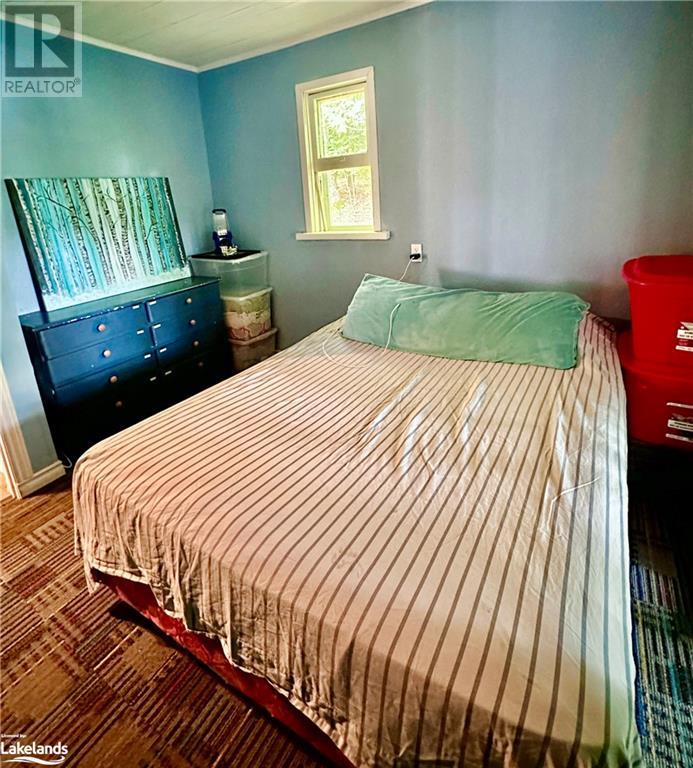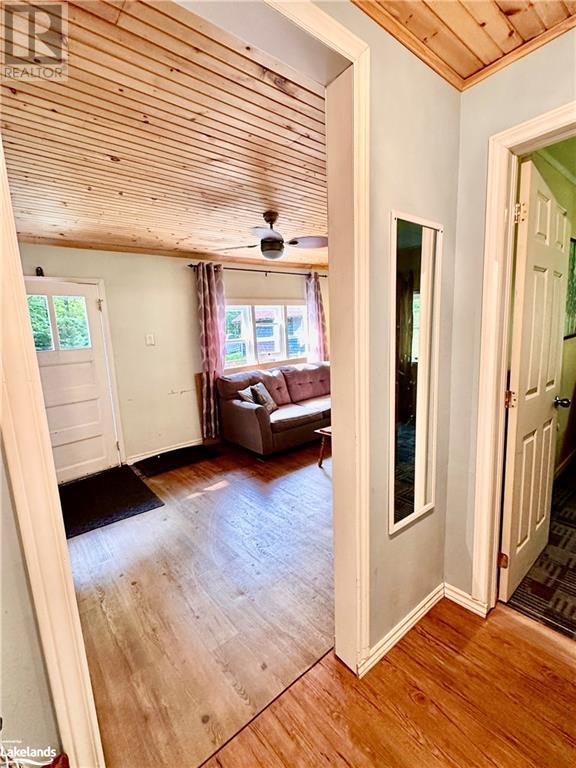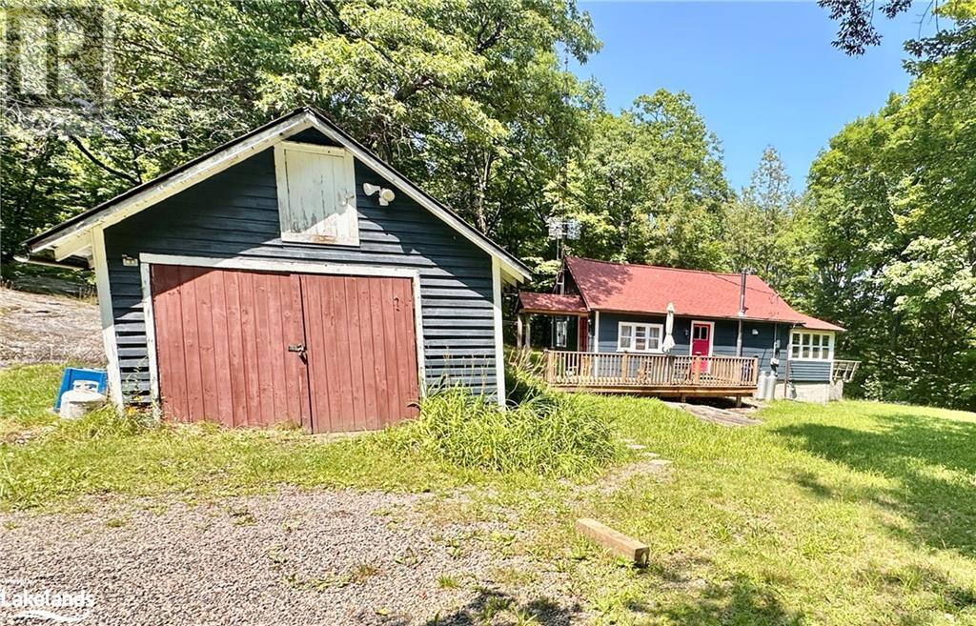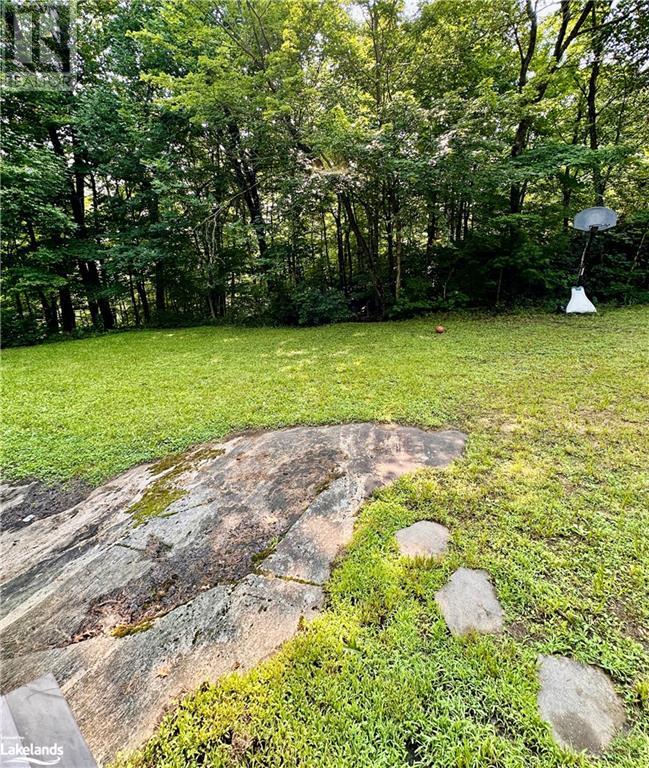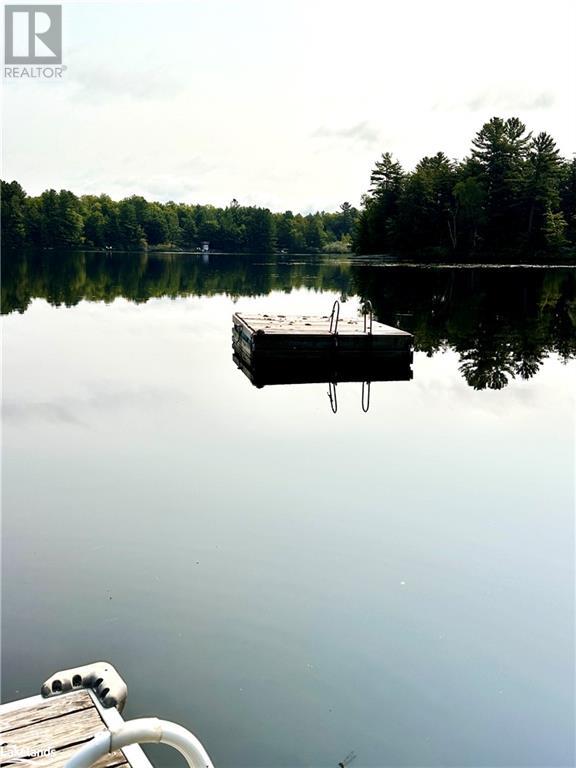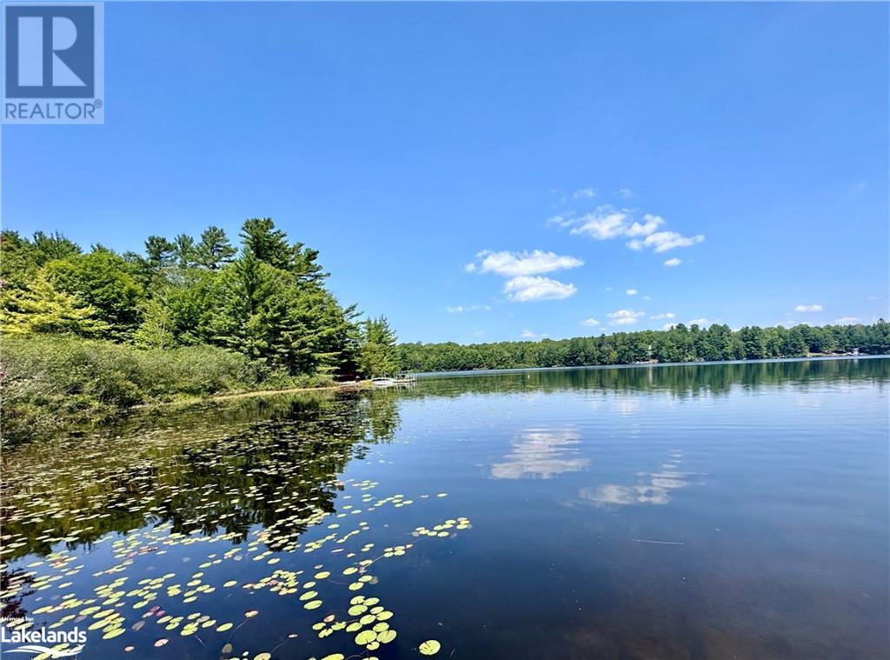2 Bedroom
1 Bathroom
866 sqft
Bungalow
None
Forced Air
$699,900
Get away to your peaceful retreat at Medora Lake located in the beautiful Muskoka Lakes area. Just north of Bala, less than 20 minutes to Port Carling and about two hours north of Toronto via Highway #400, this cottage offers a private setting with a stunning property and a year round municipal road. Large front deck with no neighbours in site. Steps down to the water there is a second sitting area at the lake which includes a brand new deck, gazebo, your own private dock, small tin boat and motor, pedal boat and canoe. Open lake view, shallow water entry and a swimming raft out front. Cottage has a full foundation, is completely insulated with forced air propane heating and could easily become a year round residence. Detached garage and lots of room for storage. Vacant waterfront lot next door adds to the privacy. Comes mostly furnished. Roof was done in 2020, propane furnace was installed 2024. Please allow 24 hour irrevocable on all offers. (id:51398)
Property Details
|
MLS® Number
|
40632566 |
|
Property Type
|
Single Family |
|
Equipment Type
|
Propane Tank |
|
Features
|
Country Residential |
|
Parking Space Total
|
4 |
|
Rental Equipment Type
|
Propane Tank |
|
View Type
|
View Of Water |
Building
|
Bathroom Total
|
1 |
|
Bedrooms Above Ground
|
2 |
|
Bedrooms Total
|
2 |
|
Appliances
|
Microwave, Refrigerator, Stove, Hood Fan |
|
Architectural Style
|
Bungalow |
|
Basement Development
|
Unfinished |
|
Basement Type
|
Crawl Space (unfinished) |
|
Construction Material
|
Wood Frame |
|
Construction Style Attachment
|
Detached |
|
Cooling Type
|
None |
|
Exterior Finish
|
Vinyl Siding, Wood |
|
Heating Fuel
|
Propane |
|
Heating Type
|
Forced Air |
|
Stories Total
|
1 |
|
Size Interior
|
866 Sqft |
|
Type
|
House |
|
Utility Water
|
Lake/river Water Intake |
Parking
Land
|
Access Type
|
Water Access |
|
Acreage
|
No |
|
Sewer
|
Septic System |
|
Size Frontage
|
161 Ft |
|
Size Total Text
|
1/2 - 1.99 Acres |
|
Zoning Description
|
R1 |
Rooms
| Level |
Type |
Length |
Width |
Dimensions |
|
Main Level |
Other |
|
|
21'6'' x 7'4'' |
|
Main Level |
Other |
|
|
7'5'' x 4'7'' |
|
Main Level |
3pc Bathroom |
|
|
Measurements not available |
|
Main Level |
Bedroom |
|
|
10'8'' x 9'4'' |
|
Main Level |
Primary Bedroom |
|
|
11'4'' x 10'1'' |
|
Main Level |
Eat In Kitchen |
|
|
11'5'' x 10'5'' |
|
Main Level |
Family Room |
|
|
16'6'' x 10'5'' |
Utilities
https://www.realtor.ca/real-estate/27294122/1186-cranberry-rd-bala


