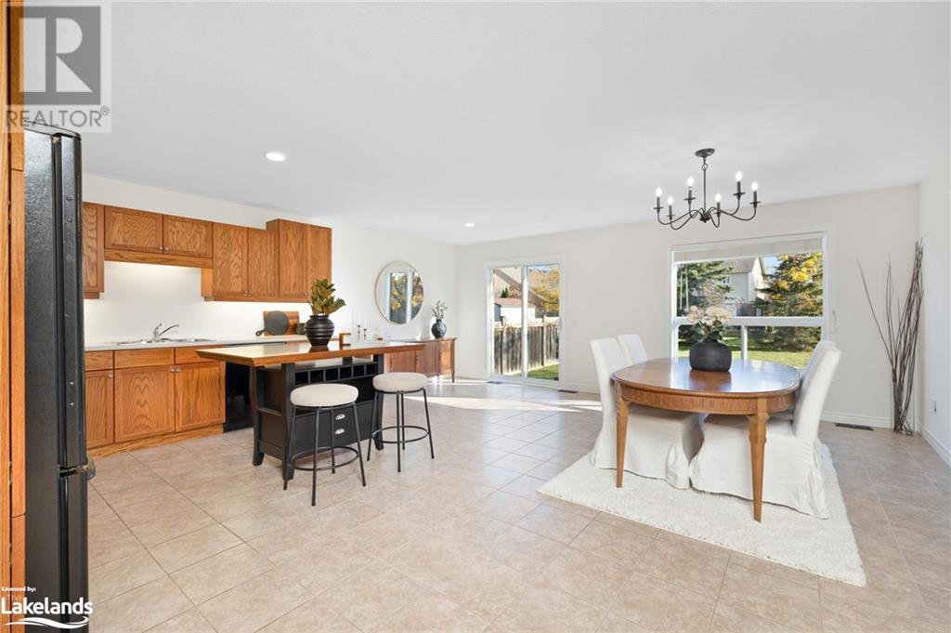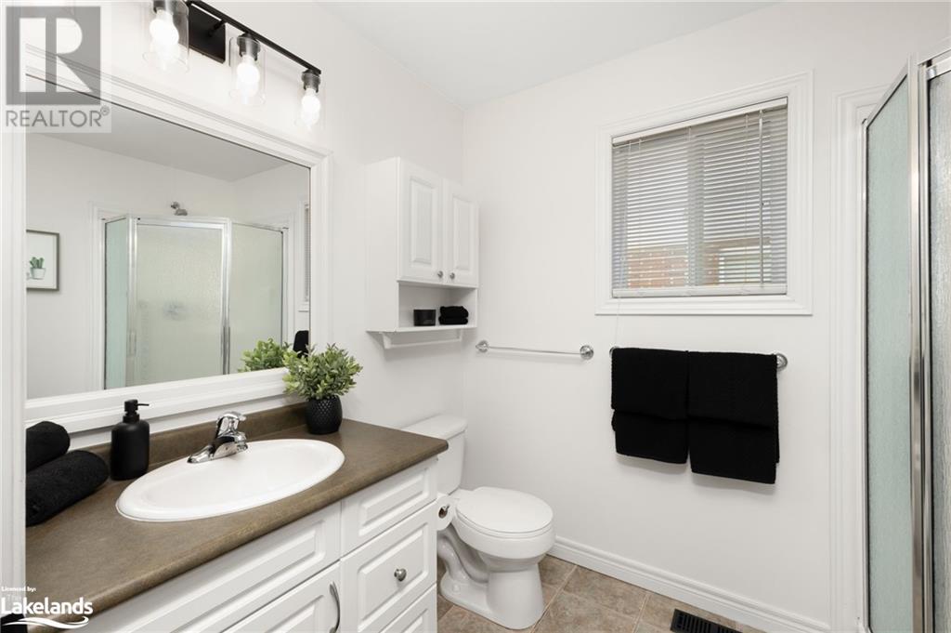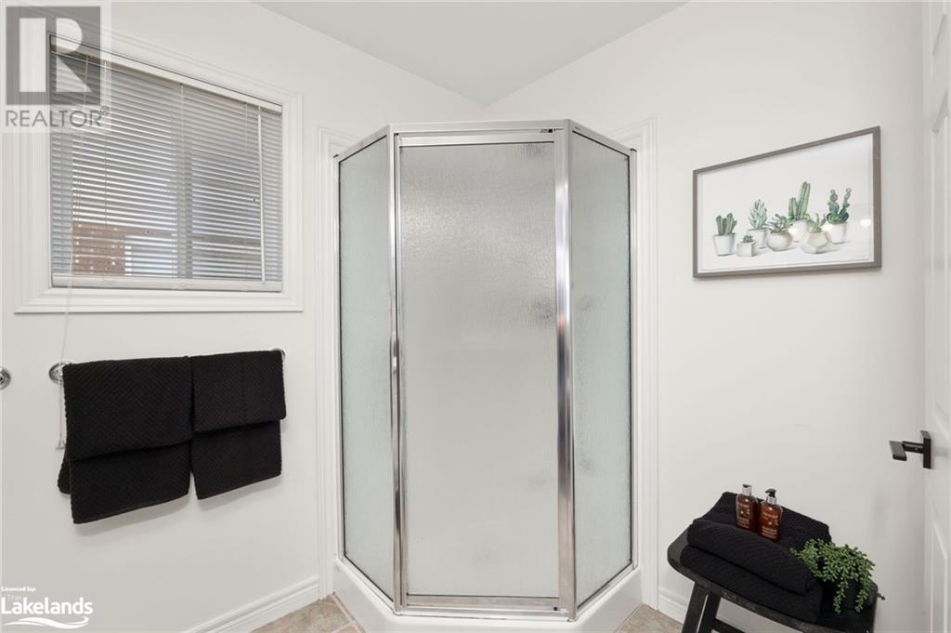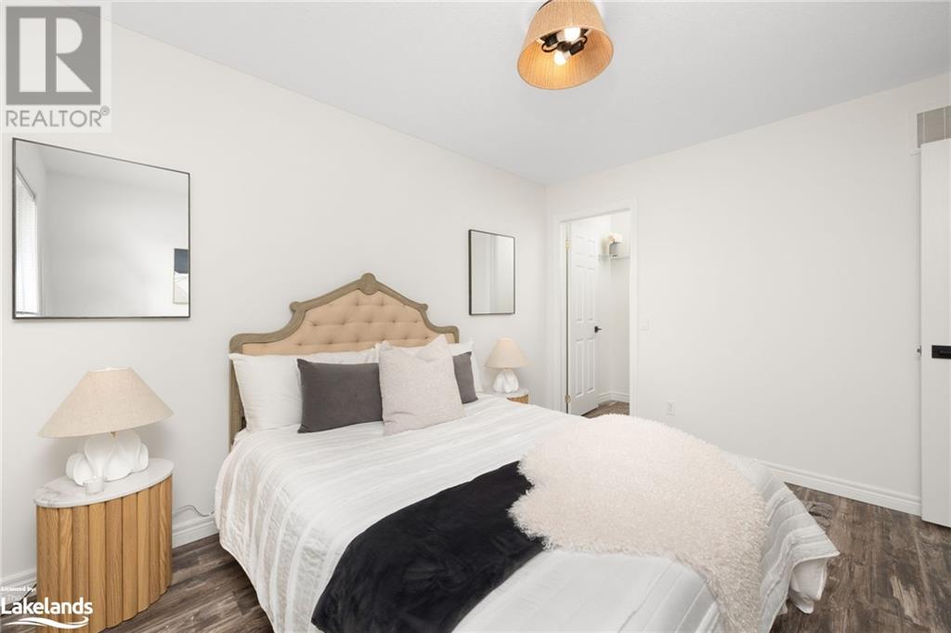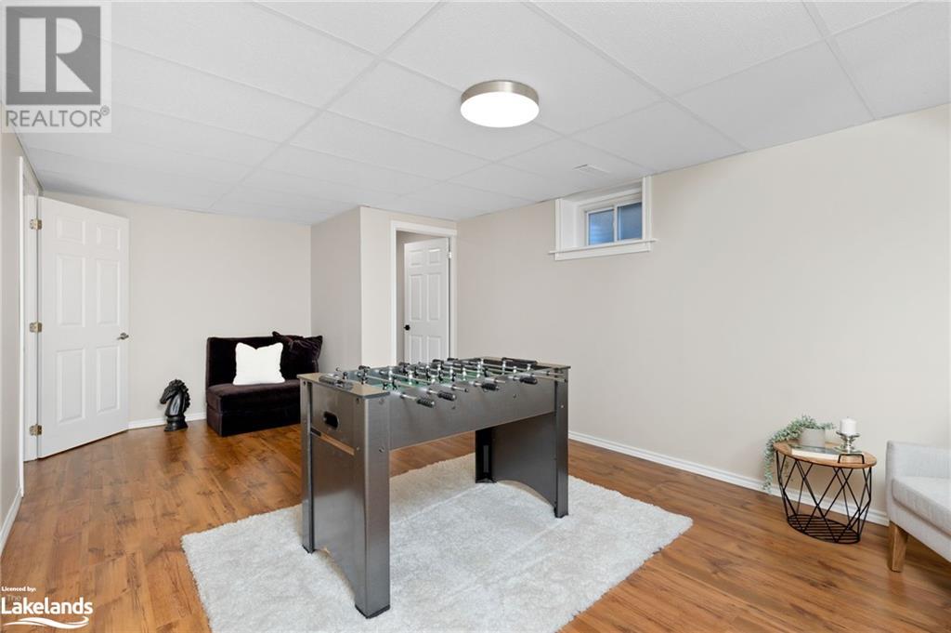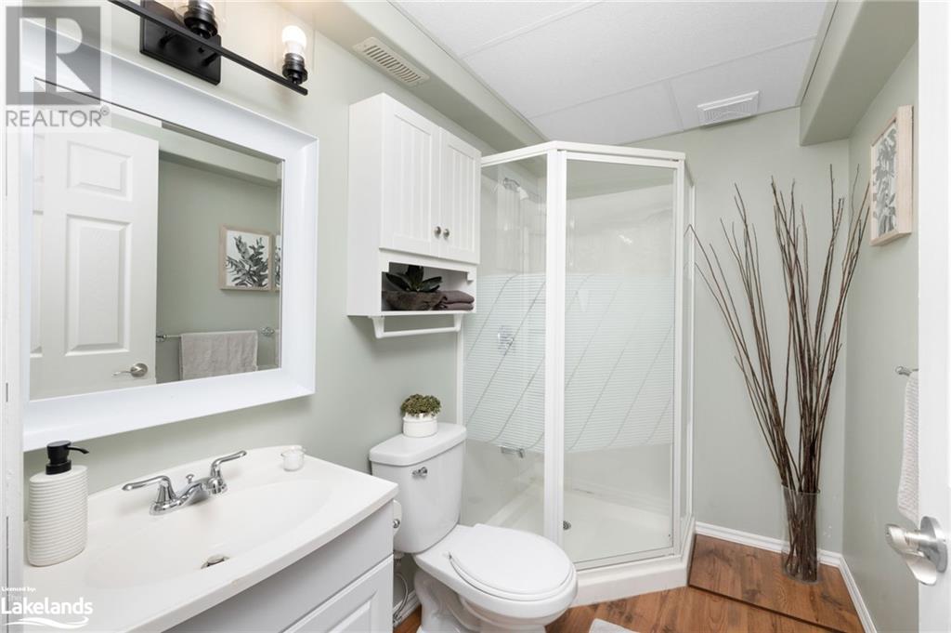2 Bedroom
3 Bathroom
1945 sqft
Bungalow
Central Air Conditioning
Forced Air
Lawn Sprinkler
$830,000
A fantastic 2 bedroom, 3 bathroom bungalow home. Located in the quiet subdivision of Creekside, this lovely home offers a spacious and open floor plan with upgraded lighting. When you enter you will be greeted with a wide hallway, open floor plan and high ceilings in the front foyer. To your left is a large & bright great room with tray ceilings, a large front window, elegant chandelier and two tall windows creating an open, bright and airy feel. Toward the back of the home, the floor plan opens up into a large kitchen with tons of cabinet space and under cabinet & recessed lighting. Backing south, the dining room offers a bright and sunny space complimented with a modern farmhouse chandelier, large windows and sliding glass doors to your oversized yard. Down the hall you will find the large primary bedroom with walk-in closet and ensuite bathroom with stand up shower, a second bedroom also with a walk in closet, a hall bathroom with a tub shower and a spacious laundry room. Central vacuum equipped. The basement offers a spacious game or Rec room with upgraded lighting. You will also find a third bathroom with stand up shower, a large office space, and a large storage room great for storing seasonal items. There is extra storage under the stairs and if that's not enough for you, there is your very own wood working shop in the basement that includes a vacuum sweep inlet. This room offers a walk-up basement door access (basement door leading up to the garage) for easy garage/basement access. Just off of High Street, this home is close to shops, dining, downtown Collingwood, parks, trail systems and is less than a 10 minute drive to Blue Mountain Ski Resort. This lovely home offers a ton of space inside and out. Come see it in person :) (id:51398)
Property Details
|
MLS® Number
|
40667357 |
|
Property Type
|
Single Family |
|
Amenities Near By
|
Park, Schools, Shopping, Ski Area |
|
Communication Type
|
Fiber |
|
Community Features
|
Quiet Area |
|
Features
|
Paved Driveway, Sump Pump, Automatic Garage Door Opener |
|
Parking Space Total
|
4 |
Building
|
Bathroom Total
|
3 |
|
Bedrooms Above Ground
|
2 |
|
Bedrooms Total
|
2 |
|
Appliances
|
Central Vacuum, Dishwasher, Dryer, Refrigerator, Stove, Washer, Window Coverings, Garage Door Opener |
|
Architectural Style
|
Bungalow |
|
Basement Development
|
Partially Finished |
|
Basement Type
|
Partial (partially Finished) |
|
Constructed Date
|
2008 |
|
Construction Material
|
Wood Frame |
|
Construction Style Attachment
|
Detached |
|
Cooling Type
|
Central Air Conditioning |
|
Exterior Finish
|
Brick, Wood |
|
Fire Protection
|
Smoke Detectors, Alarm System |
|
Foundation Type
|
Poured Concrete |
|
Heating Fuel
|
Natural Gas |
|
Heating Type
|
Forced Air |
|
Stories Total
|
1 |
|
Size Interior
|
1945 Sqft |
|
Type
|
House |
|
Utility Water
|
Municipal Water |
Parking
Land
|
Access Type
|
Water Access |
|
Acreage
|
No |
|
Land Amenities
|
Park, Schools, Shopping, Ski Area |
|
Landscape Features
|
Lawn Sprinkler |
|
Sewer
|
Municipal Sewage System |
|
Size Depth
|
158 Ft |
|
Size Frontage
|
53 Ft |
|
Size Total Text
|
Under 1/2 Acre |
|
Zoning Description
|
R3 |
Rooms
| Level |
Type |
Length |
Width |
Dimensions |
|
Basement |
Storage |
|
|
Measurements not available |
|
Basement |
Workshop |
|
|
30'5'' x 25'2'' |
|
Basement |
3pc Bathroom |
|
|
Measurements not available |
|
Basement |
Office |
|
|
10'7'' x 8'1'' |
|
Basement |
Recreation Room |
|
|
21'2'' x 13' |
|
Main Level |
Laundry Room |
|
|
7'5'' x 6'5'' |
|
Main Level |
3pc Bathroom |
|
|
5'6'' x 8'7'' |
|
Main Level |
Bedroom |
|
|
9'5'' x 12'1'' |
|
Main Level |
Full Bathroom |
|
|
8'9'' x 6'2'' |
|
Main Level |
Primary Bedroom |
|
|
14'9'' x 11'4'' |
|
Main Level |
Kitchen/dining Room |
|
|
21'7'' x 19'9'' |
|
Main Level |
Great Room |
|
|
18'3'' x 12'3'' |
Utilities
|
Cable
|
Available |
|
Natural Gas
|
Available |
|
Telephone
|
Available |
https://www.realtor.ca/real-estate/27568356/12-chamberlain-crescent-collingwood













