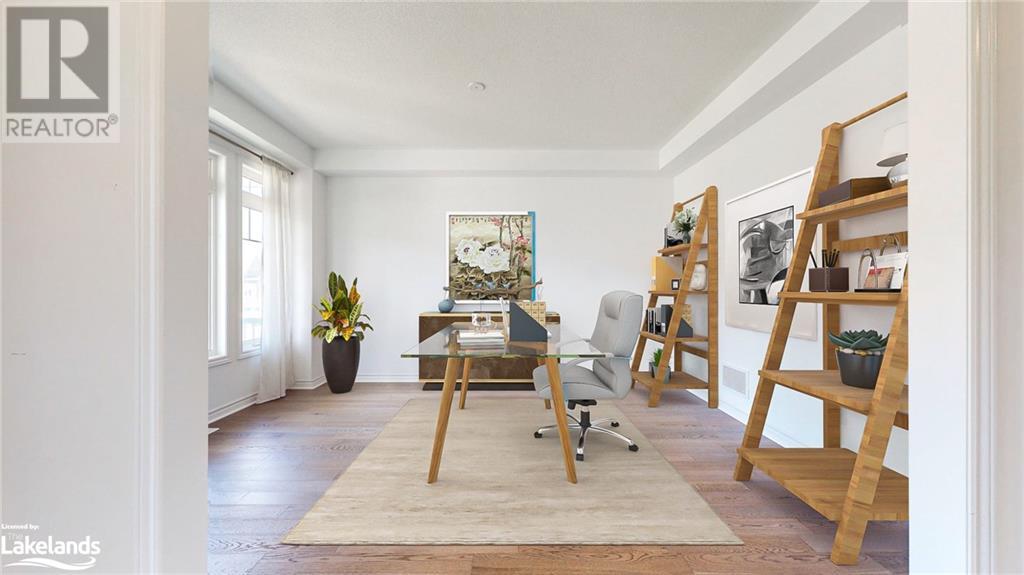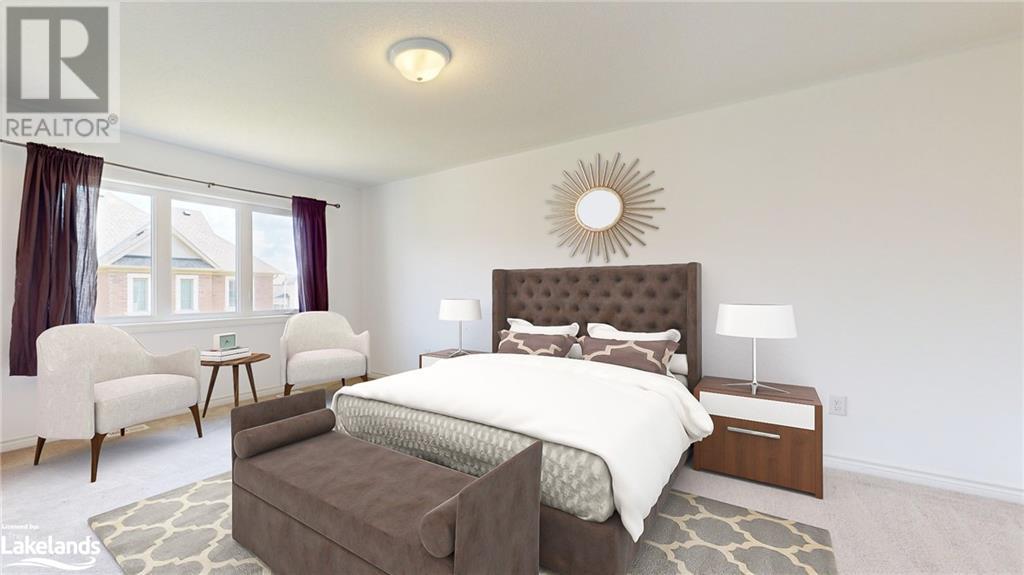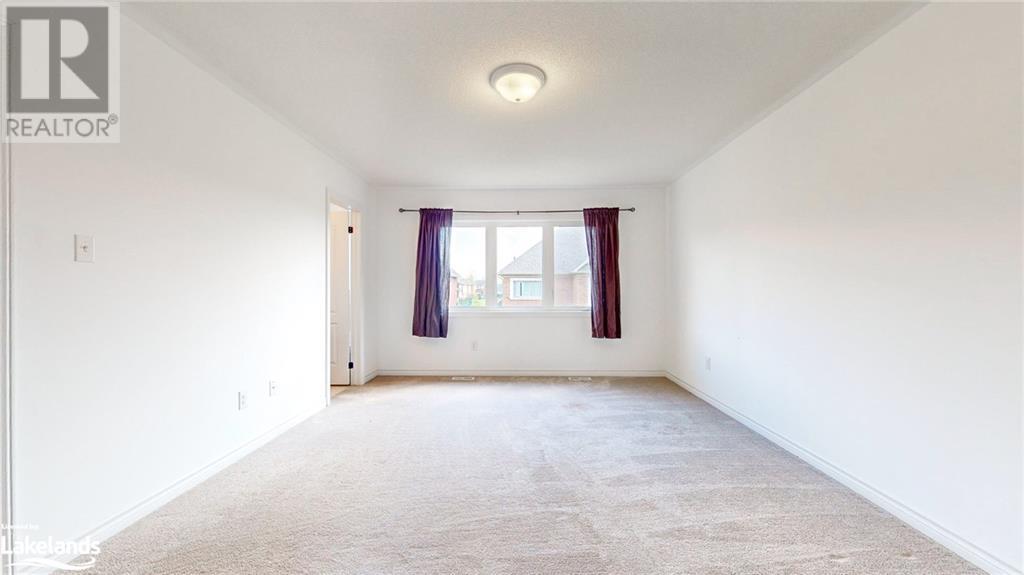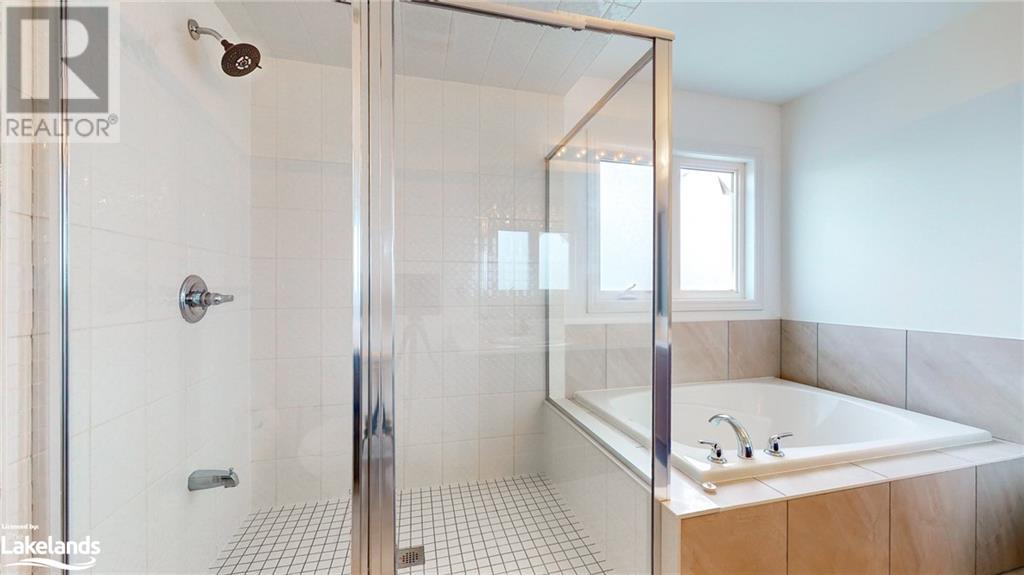4 Bedroom
3 Bathroom
2325 sqft
2 Level
Central Air Conditioning
Forced Air
$969,000
Welcome to 12 McLean Avenue. This beautiful 4 bedroom 3 bathroom home features engineered hardwood floors on the main floor. The eat in kitchen has been upgraded and features extended cabinets and a large island that overlooks the breakfast nook and family room with patio doors out to the backyard. Upstairs, the primary bedroom features double walk-in closets and a 5 piece ensuite. The 3 other bedrooms share the guest bath with double sinks and private water closet. The unfinished basement has 9 foot ceilings and larger windows letting in light. Located in a great family subdivision, minutes to schools, downtown Collingwood and all of the amenities the area has to offer! Some photos have been virtually staged. Book your showing today to see this beautiful family home! (id:51398)
Property Details
|
MLS® Number
|
40671833 |
|
Property Type
|
Single Family |
|
Amenities Near By
|
Golf Nearby, Hospital, Place Of Worship, Schools, Shopping, Ski Area |
|
Community Features
|
Quiet Area, Community Centre, School Bus |
|
Equipment Type
|
Water Heater |
|
Features
|
Paved Driveway, Country Residential |
|
Parking Space Total
|
6 |
|
Rental Equipment Type
|
Water Heater |
|
Structure
|
Porch |
Building
|
Bathroom Total
|
3 |
|
Bedrooms Above Ground
|
4 |
|
Bedrooms Total
|
4 |
|
Appliances
|
Dishwasher, Dryer, Refrigerator, Washer, Hood Fan, Window Coverings |
|
Architectural Style
|
2 Level |
|
Basement Development
|
Unfinished |
|
Basement Type
|
Full (unfinished) |
|
Construction Material
|
Wood Frame |
|
Construction Style Attachment
|
Detached |
|
Cooling Type
|
Central Air Conditioning |
|
Exterior Finish
|
Brick Veneer, Wood |
|
Fire Protection
|
Smoke Detectors |
|
Foundation Type
|
Poured Concrete |
|
Half Bath Total
|
1 |
|
Heating Fuel
|
Natural Gas |
|
Heating Type
|
Forced Air |
|
Stories Total
|
2 |
|
Size Interior
|
2325 Sqft |
|
Type
|
House |
|
Utility Water
|
Municipal Water |
Parking
Land
|
Acreage
|
No |
|
Land Amenities
|
Golf Nearby, Hospital, Place Of Worship, Schools, Shopping, Ski Area |
|
Sewer
|
Municipal Sewage System |
|
Size Depth
|
90 Ft |
|
Size Frontage
|
46 Ft |
|
Size Total Text
|
Under 1/2 Acre |
|
Zoning Description
|
R3 |
Rooms
| Level |
Type |
Length |
Width |
Dimensions |
|
Second Level |
3pc Bathroom |
|
|
Measurements not available |
|
Second Level |
Bedroom |
|
|
13'4'' x 11'6'' |
|
Second Level |
Bedroom |
|
|
14'8'' x 11'9'' |
|
Second Level |
Bedroom |
|
|
12'10'' x 11'10'' |
|
Second Level |
Full Bathroom |
|
|
Measurements not available |
|
Second Level |
Primary Bedroom |
|
|
16'6'' x 13'0'' |
|
Main Level |
2pc Bathroom |
|
|
Measurements not available |
|
Main Level |
Family Room |
|
|
15'4'' x 13'0'' |
|
Main Level |
Kitchen |
|
|
22'6'' x 13'11'' |
|
Main Level |
Laundry Room |
|
|
8'1'' x 5'0'' |
|
Main Level |
Sitting Room |
|
|
14'8'' x 11'2'' |
|
Main Level |
Foyer |
|
|
12'2'' x 6'0'' |
https://www.realtor.ca/real-estate/27609813/12-mclean-avenue-collingwood


































