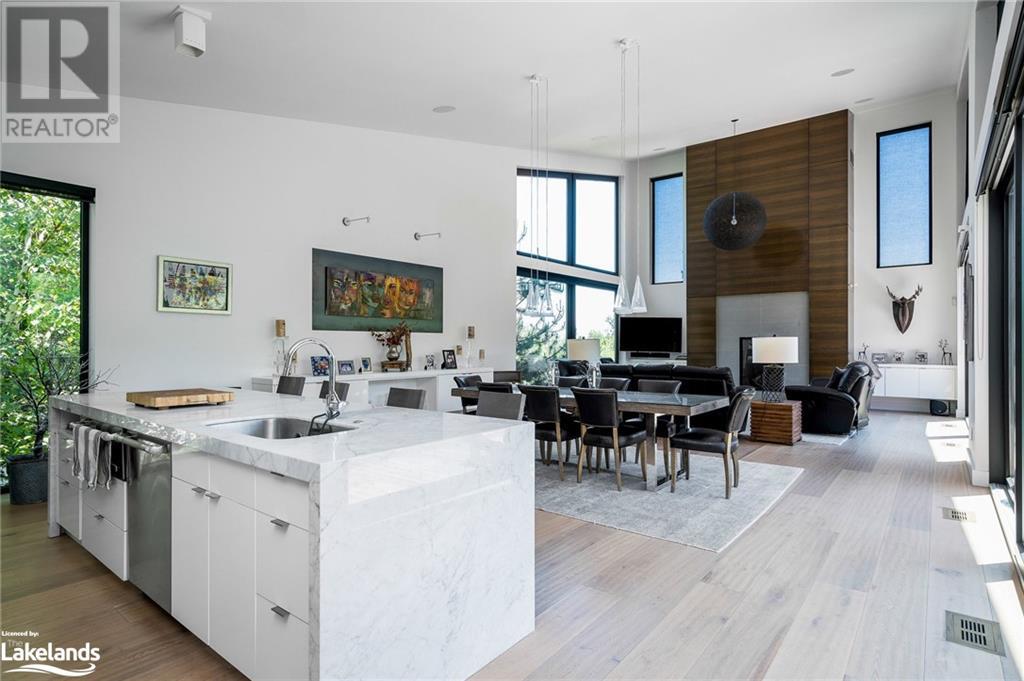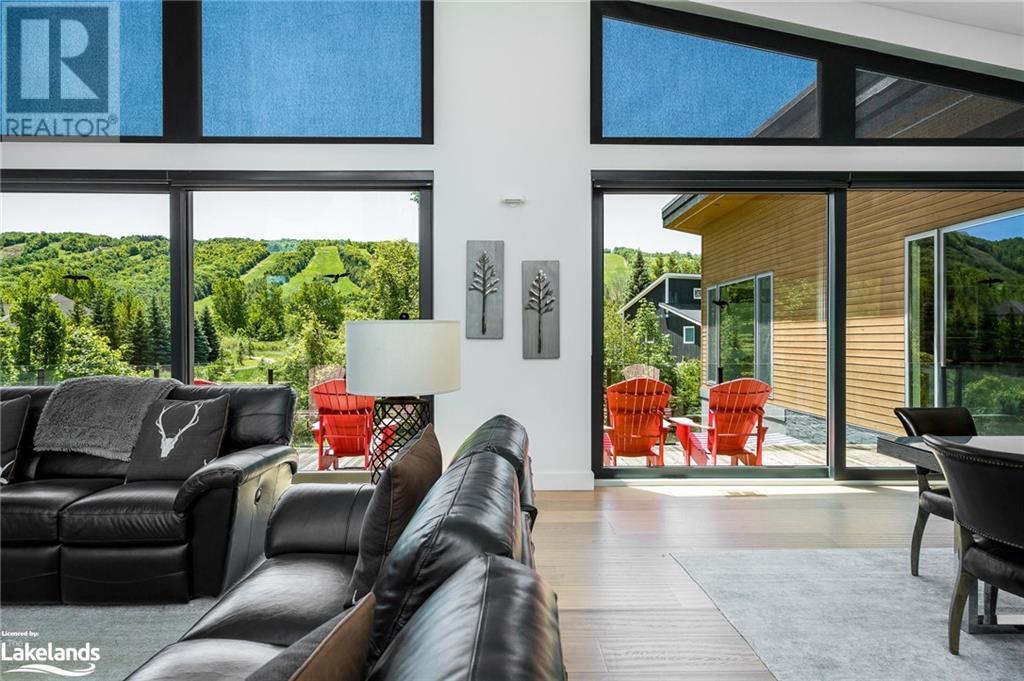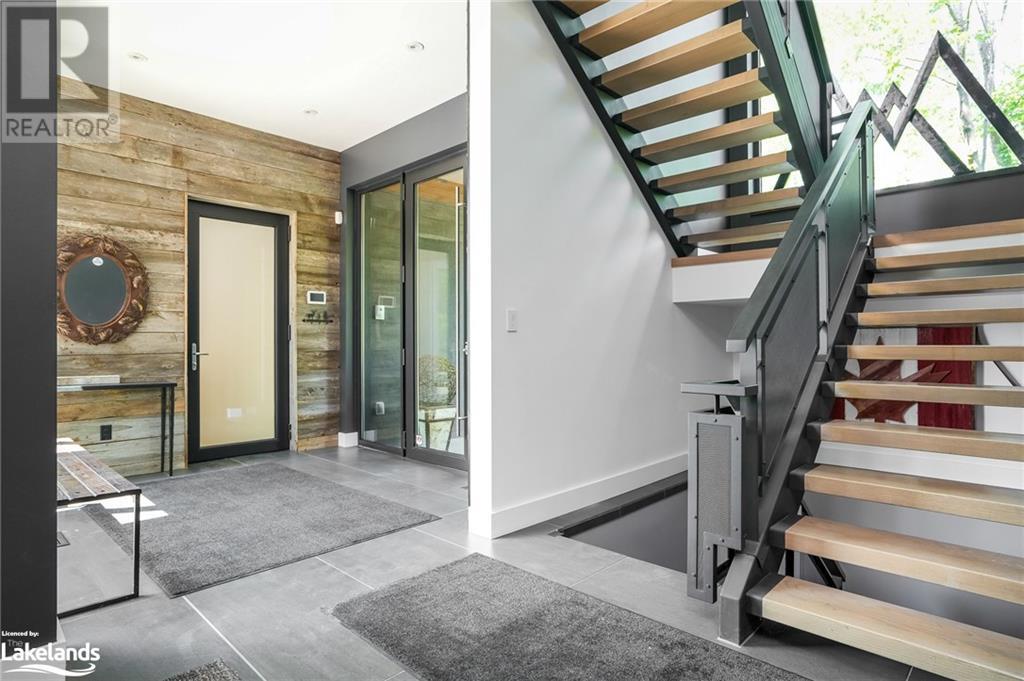6 Bedroom
4 Bathroom
4905 sqft
2 Level
Central Air Conditioning
Forced Air
Landscaped
$4,240,000
Iconic Architectural Design steps from Craigleith! This well known and loved home is a rare combination of privacy and proximity! Steps to the Ski Hills and the Tennis Courts, this beautifully designed home sits on a large 100ft x 159ft lot backing to a green space. Wonderfully landscaped with pool, pool house and hot tub - the large TILCO lift and slide window walls on 2 levels of the home provide extensive views to the property and the ski hills. The beautifully appointed home offers 6 bedrooms and 4 baths over 3 levels of living. The upper level great room has a 22ft Ceiling with a cantilevered walk out deck, & rumford style gas fireplace. A top of the line kitchen with stunning island & appliances includes a walk in pantry. The upper level also offers a private primary suite with unique walk in closet and views! The main floor offers a fabulous media room with lift and slide doors to the pool deck, a wet bar / kitchenette and fireplace. 2 Bedrooms & bath are also on this level. The lower level provides 3 more large bedrooms and bath. The home is ready for immediate possession (id:51398)
Property Details
|
MLS® Number
|
40672342 |
|
Property Type
|
Single Family |
|
Amenities Near By
|
Golf Nearby, Ski Area |
|
Features
|
Conservation/green Belt, Paved Driveway, Country Residential |
|
Parking Space Total
|
5 |
Building
|
Bathroom Total
|
4 |
|
Bedrooms Above Ground
|
3 |
|
Bedrooms Below Ground
|
3 |
|
Bedrooms Total
|
6 |
|
Appliances
|
Dishwasher, Dryer, Freezer, Microwave, Refrigerator, Stove, Washer, Range - Gas, Microwave Built-in, Hood Fan, Window Coverings, Wine Fridge, Garage Door Opener, Hot Tub |
|
Architectural Style
|
2 Level |
|
Basement Development
|
Finished |
|
Basement Type
|
Full (finished) |
|
Construction Material
|
Wood Frame |
|
Construction Style Attachment
|
Detached |
|
Cooling Type
|
Central Air Conditioning |
|
Exterior Finish
|
Stucco, Wood, See Remarks |
|
Half Bath Total
|
1 |
|
Heating Type
|
Forced Air |
|
Stories Total
|
2 |
|
Size Interior
|
4905 Sqft |
|
Type
|
House |
|
Utility Water
|
Municipal Water |
Parking
Land
|
Acreage
|
No |
|
Land Amenities
|
Golf Nearby, Ski Area |
|
Landscape Features
|
Landscaped |
|
Sewer
|
Municipal Sewage System |
|
Size Depth
|
150 Ft |
|
Size Frontage
|
100 Ft |
|
Size Irregular
|
0.37 |
|
Size Total
|
0.37 Ac|under 1/2 Acre |
|
Size Total Text
|
0.37 Ac|under 1/2 Acre |
|
Zoning Description
|
R1-1 |
Rooms
| Level |
Type |
Length |
Width |
Dimensions |
|
Second Level |
Pantry |
|
|
12'8'' x 8'5'' |
|
Second Level |
Full Bathroom |
|
|
8'8'' x 9'9'' |
|
Second Level |
Primary Bedroom |
|
|
15'1'' x 15'4'' |
|
Second Level |
Dining Room |
|
|
21'2'' x 12'4'' |
|
Second Level |
Living Room |
|
|
21'2'' x 23'6'' |
|
Second Level |
Kitchen |
|
|
16'8'' x 10'8'' |
|
Second Level |
2pc Bathroom |
|
|
6'7'' x 4'8'' |
|
Lower Level |
Storage |
|
|
10'3'' x 7'6'' |
|
Lower Level |
Bedroom |
|
|
11'8'' x 11'11'' |
|
Lower Level |
5pc Bathroom |
|
|
11'8'' x 9'7'' |
|
Lower Level |
Bedroom |
|
|
15'1'' x 11'1'' |
|
Lower Level |
Bedroom |
|
|
18'11'' x 12'3'' |
|
Main Level |
Bedroom |
|
|
12'8'' x 13'2'' |
|
Main Level |
3pc Bathroom |
|
|
8'3'' x 9'4'' |
|
Main Level |
Laundry Room |
|
|
8'3'' x 9'11'' |
|
Main Level |
Bedroom |
|
|
12'8'' x 13'1'' |
|
Main Level |
Family Room |
|
|
21'2'' x 18'8'' |
https://www.realtor.ca/real-estate/27606420/120-craigleith-road-the-blue-mountains















































