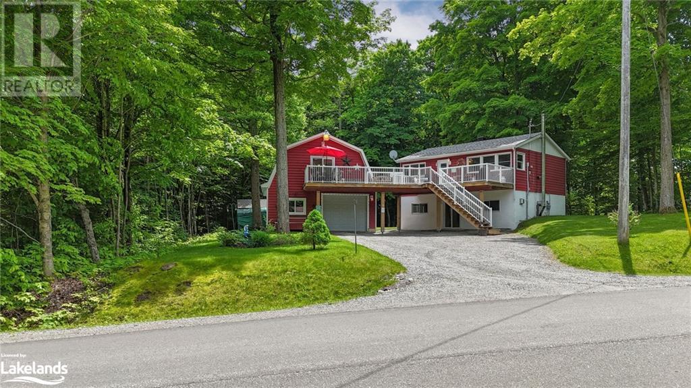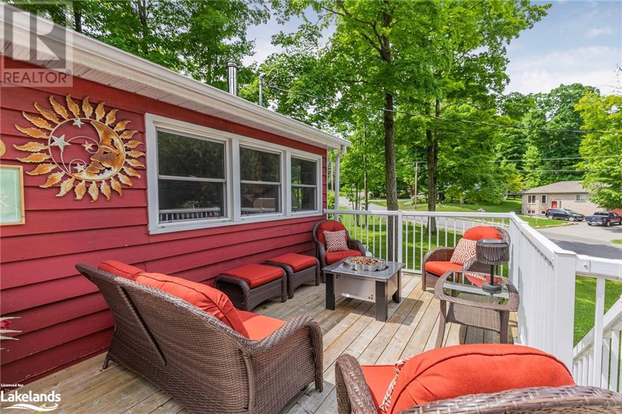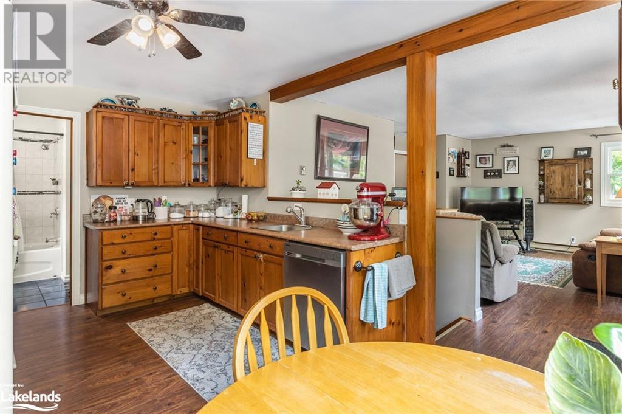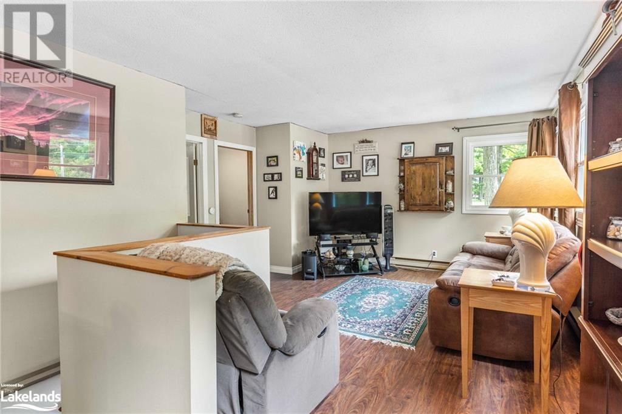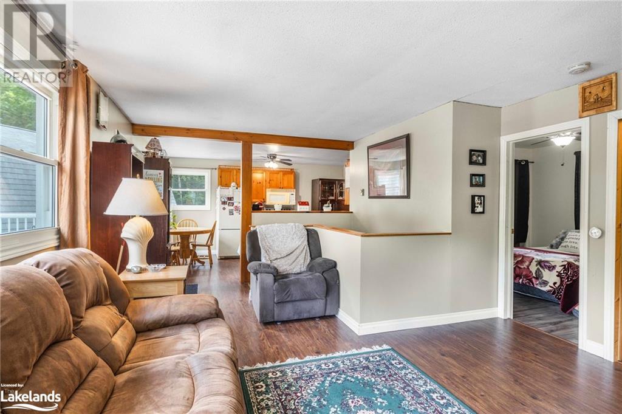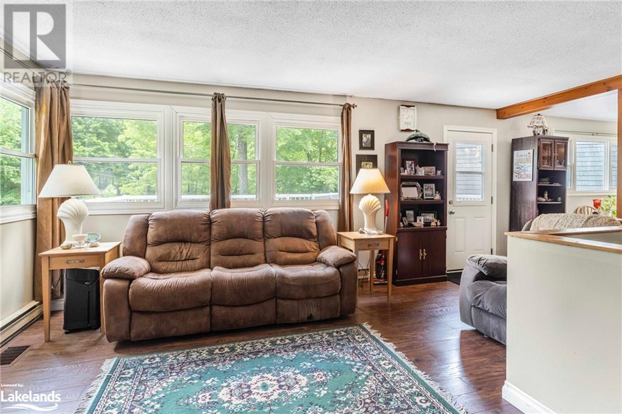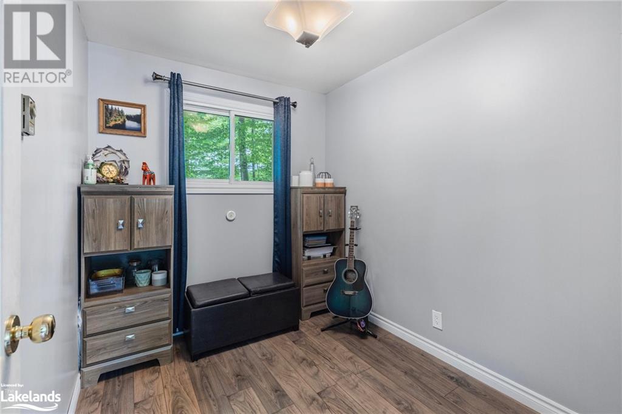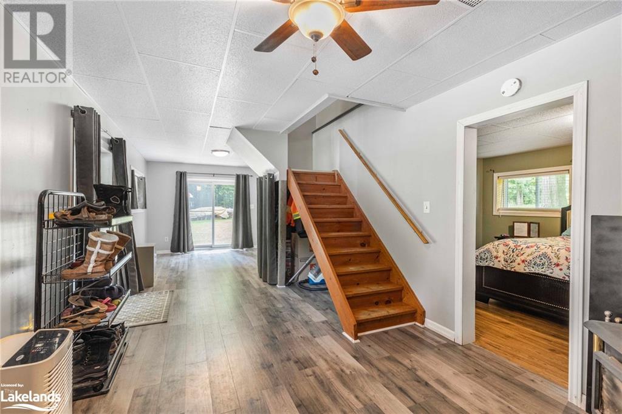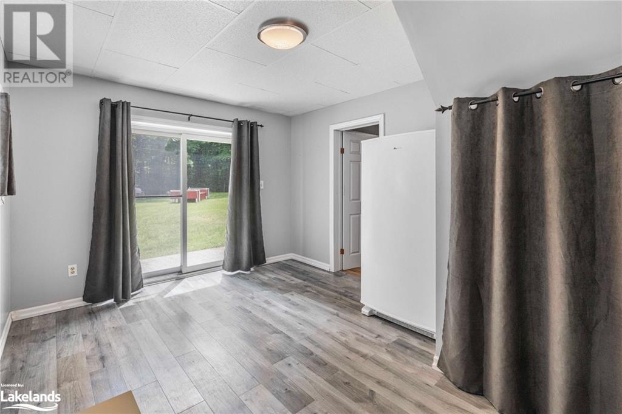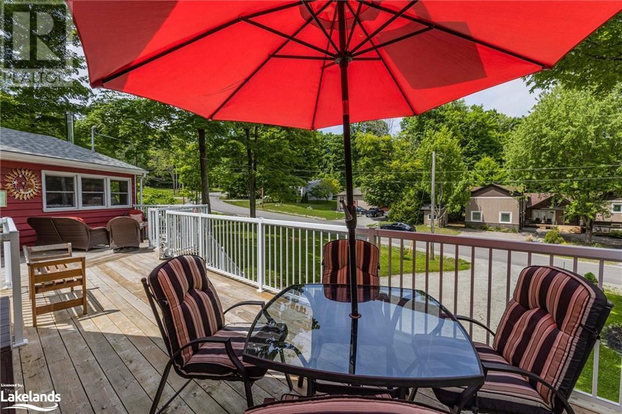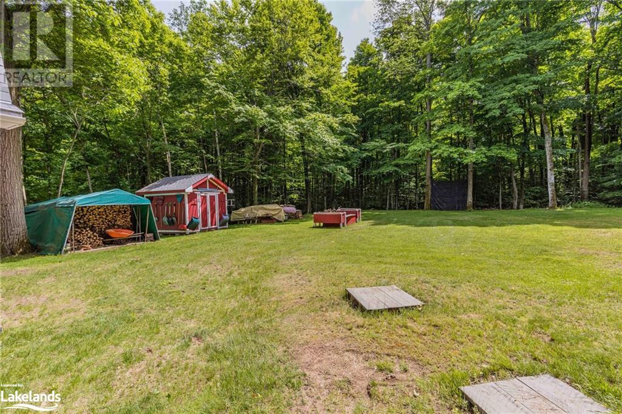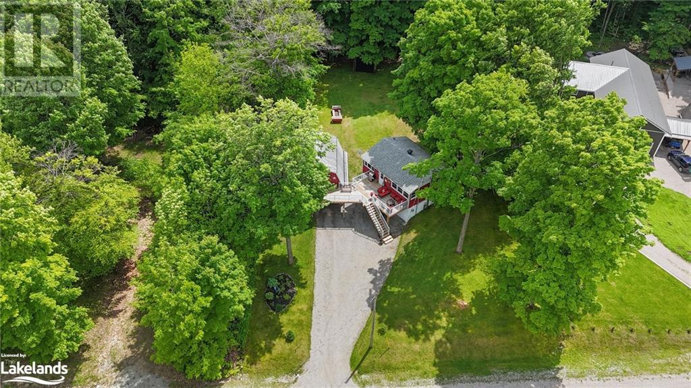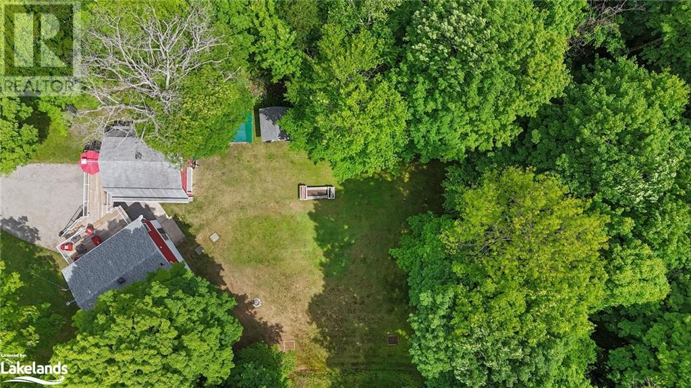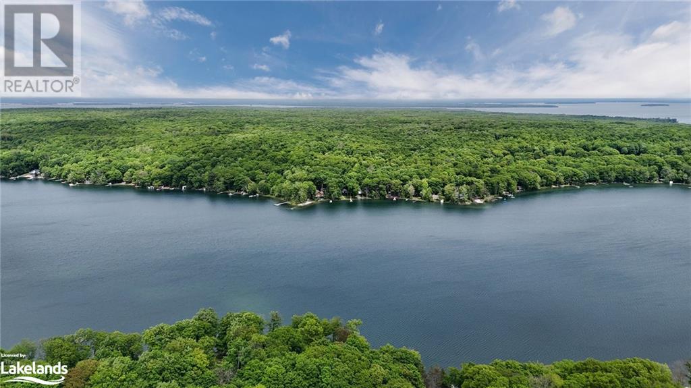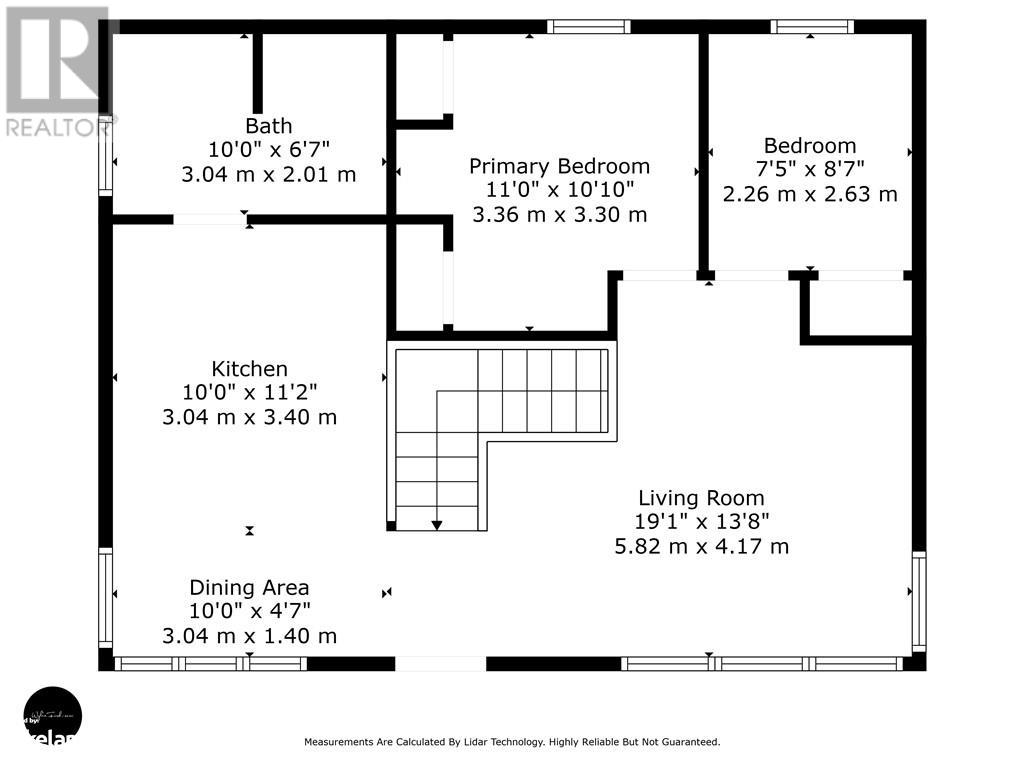4 Bedroom
1 Bathroom
1500 sqft
Raised Bungalow
Fireplace
None
Landscaped
$679,900
Very well maintained 2+2 Bedroom raised bungalow on an amazing 100'x200'ft lot. The house has been very well maintained finished top to bottom. The lower level has a full walkout basement. The bonus in this property is the garage was constructed 10 years ago, is fully heated and insulated with a fully finished loft set up as a games room / rec room. This property has an access to Farlain Lake only steps away. This home has great value! (id:51398)
Property Details
|
MLS® Number
|
40597163 |
|
Property Type
|
Single Family |
|
Communication Type
|
Fiber |
|
Equipment Type
|
None |
|
Features
|
Country Residential |
|
Parking Space Total
|
6 |
|
Rental Equipment Type
|
None |
|
View Type
|
View Of Water |
Building
|
Bathroom Total
|
1 |
|
Bedrooms Above Ground
|
2 |
|
Bedrooms Below Ground
|
2 |
|
Bedrooms Total
|
4 |
|
Appliances
|
Dishwasher, Dryer, Microwave, Refrigerator, Stove, Washer, Window Coverings, Garage Door Opener |
|
Architectural Style
|
Raised Bungalow |
|
Basement Development
|
Finished |
|
Basement Type
|
Full (finished) |
|
Constructed Date
|
1980 |
|
Construction Material
|
Wood Frame |
|
Construction Style Attachment
|
Detached |
|
Cooling Type
|
None |
|
Exterior Finish
|
Wood |
|
Fire Protection
|
Smoke Detectors |
|
Fireplace Fuel
|
Wood |
|
Fireplace Present
|
Yes |
|
Fireplace Total
|
2 |
|
Fireplace Type
|
Other - See Remarks |
|
Heating Fuel
|
Electric |
|
Stories Total
|
1 |
|
Size Interior
|
1500 Sqft |
|
Type
|
House |
|
Utility Water
|
Municipal Water |
Parking
Land
|
Access Type
|
Road Access |
|
Acreage
|
No |
|
Landscape Features
|
Landscaped |
|
Sewer
|
Septic System |
|
Size Depth
|
200 Ft |
|
Size Frontage
|
100 Ft |
|
Size Irregular
|
0.465 |
|
Size Total
|
0.465 Ac|under 1/2 Acre |
|
Size Total Text
|
0.465 Ac|under 1/2 Acre |
|
Zoning Description
|
Rc |
Rooms
| Level |
Type |
Length |
Width |
Dimensions |
|
Lower Level |
Family Room |
|
|
29'1'' x 11'2'' |
|
Lower Level |
Bedroom |
|
|
14'7'' x 11'2'' |
|
Lower Level |
Bedroom |
|
|
10'8'' x 11'1'' |
|
Main Level |
4pc Bathroom |
|
|
10'0'' x 6'7'' |
|
Main Level |
Bedroom |
|
|
7'5'' x 8'7'' |
|
Main Level |
Primary Bedroom |
|
|
11'0'' x 10'10'' |
|
Main Level |
Living Room |
|
|
19'1'' x 13'8'' |
|
Main Level |
Dining Room |
|
|
10'0'' x 4'7'' |
|
Main Level |
Kitchen |
|
|
10'0'' x 11'2'' |
Utilities
|
Electricity
|
Available |
|
Telephone
|
Available |
https://www.realtor.ca/real-estate/26969790/120-timcourt-drive-tiny
