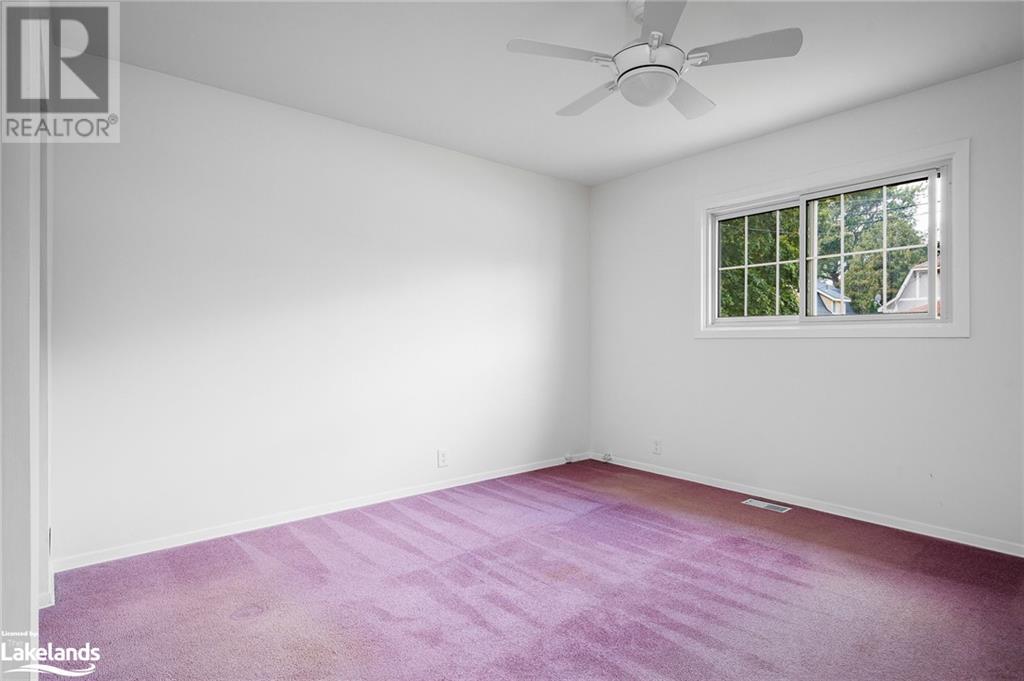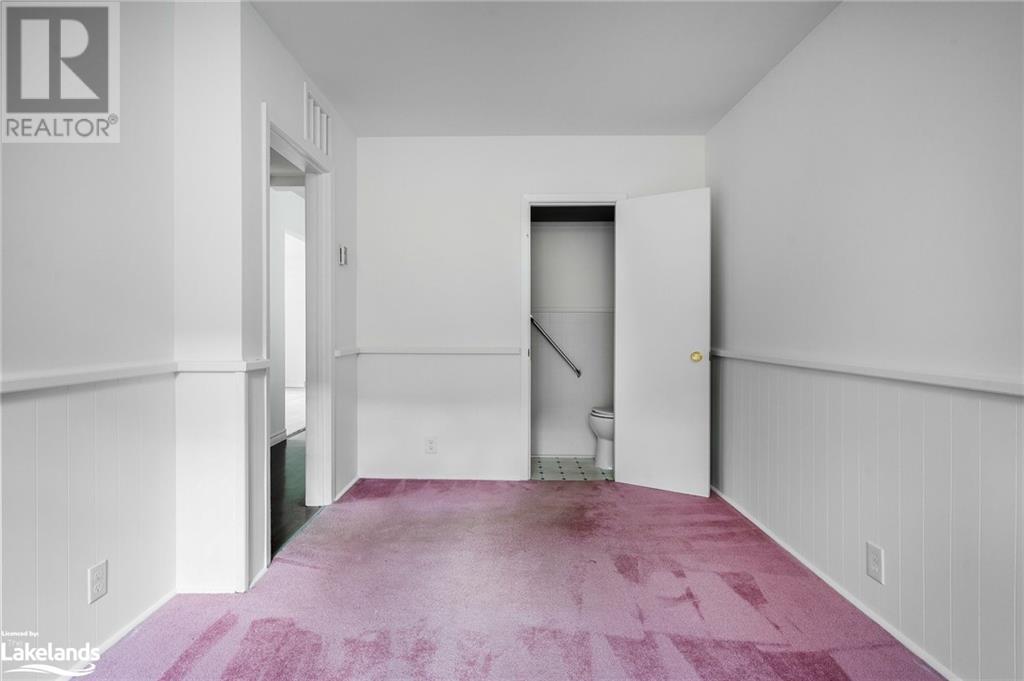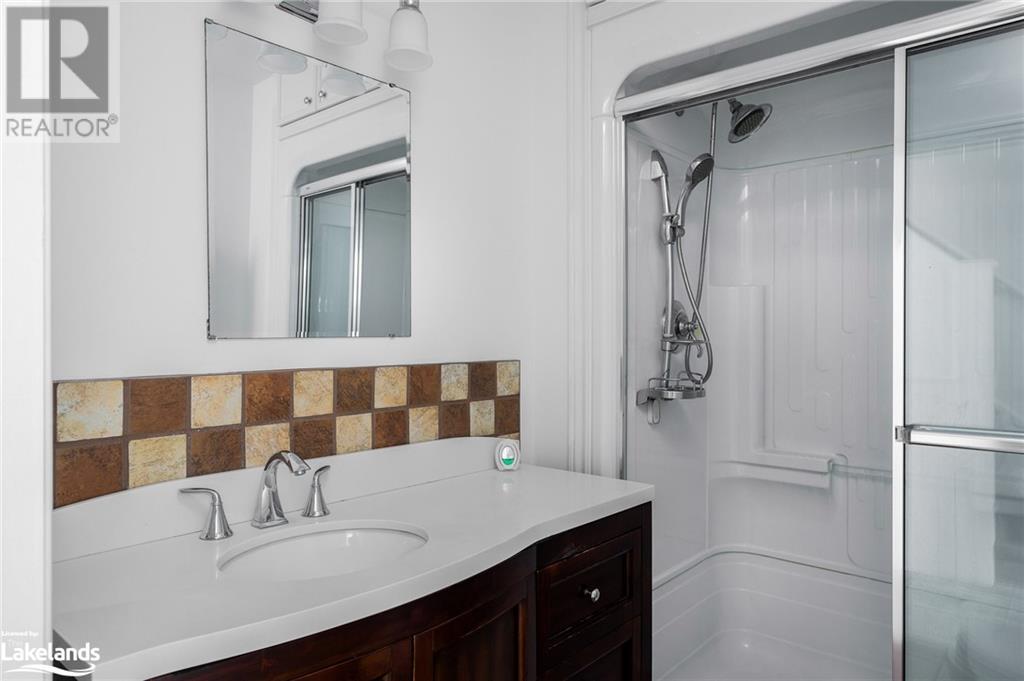4 Bedroom
2 Bathroom
1413 sqft
2 Level
Central Air Conditioning
Forced Air
$695,000
Welcome to this wonderful home nestled on a full quarter acre lot on one of Collingwood’s iconic tree-lined streets, just a short stroll from downtown. Perfect for those who value character and space, this property offers a cozy four bedroom, one-and-a-half bathroom layout, perfect for family living or a weekend retreat. The large lot is a standout feature, offering endless possibilities for gardening, a swimming pool, or future expansion. Whether you’re sipping coffee on the back deck, entertaining in the backyard, or dreaming up ways to make this house your own, the space is there to support your vision. The detached garage provides extra storage or a workshop for your hobbies. The neighbourhood? It’s the best of both worlds—quiet and leafy, yet close enough to the heart of downtown Collingwood that you can walk to your favourite store, restaurant, or the Saturday farmers’ market. This property is perfect for those who appreciate the charm of an older home in a spectacular location and are ready to breathe new life into a hidden gem. Are you ready to make it yours? (id:51398)
Property Details
|
MLS® Number
|
40658866 |
|
Property Type
|
Single Family |
|
Amenities Near By
|
Park, Playground, Public Transit, Schools, Shopping, Ski Area |
|
Communication Type
|
High Speed Internet |
|
Equipment Type
|
Water Heater |
|
Features
|
Automatic Garage Door Opener |
|
Parking Space Total
|
4 |
|
Rental Equipment Type
|
Water Heater |
|
Structure
|
Shed |
Building
|
Bathroom Total
|
2 |
|
Bedrooms Above Ground
|
4 |
|
Bedrooms Total
|
4 |
|
Appliances
|
Dishwasher, Dryer, Refrigerator, Stove, Washer, Hood Fan |
|
Architectural Style
|
2 Level |
|
Basement Development
|
Unfinished |
|
Basement Type
|
Crawl Space (unfinished) |
|
Construction Style Attachment
|
Detached |
|
Cooling Type
|
Central Air Conditioning |
|
Exterior Finish
|
Vinyl Siding |
|
Fixture
|
Ceiling Fans |
|
Foundation Type
|
Block |
|
Half Bath Total
|
1 |
|
Heating Fuel
|
Natural Gas |
|
Heating Type
|
Forced Air |
|
Stories Total
|
2 |
|
Size Interior
|
1413 Sqft |
|
Type
|
House |
|
Utility Water
|
Municipal Water |
Parking
Land
|
Acreage
|
No |
|
Land Amenities
|
Park, Playground, Public Transit, Schools, Shopping, Ski Area |
|
Sewer
|
Municipal Sewage System |
|
Size Depth
|
165 Ft |
|
Size Frontage
|
67 Ft |
|
Size Total Text
|
Under 1/2 Acre |
|
Zoning Description
|
R2 |
Rooms
| Level |
Type |
Length |
Width |
Dimensions |
|
Second Level |
Bedroom |
|
|
12'3'' x 9'10'' |
|
Second Level |
Bedroom |
|
|
12'3'' x 10'11'' |
|
Main Level |
4pc Bathroom |
|
|
Measurements not available |
|
Main Level |
Mud Room |
|
|
11'3'' x 7'7'' |
|
Main Level |
Laundry Room |
|
|
9'6'' x 9'1'' |
|
Main Level |
Kitchen |
|
|
16'9'' x 7'7'' |
|
Main Level |
2pc Bathroom |
|
|
Measurements not available |
|
Main Level |
Bedroom |
|
|
14'3'' x 8'7'' |
|
Main Level |
Primary Bedroom |
|
|
13'1'' x 11'8'' |
|
Main Level |
Dining Room |
|
|
11'3'' x 9'7'' |
|
Main Level |
Living Room |
|
|
20'9'' x 11'8'' |
Utilities
|
Cable
|
Available |
|
Natural Gas
|
Available |
https://www.realtor.ca/real-estate/27532132/121-cedar-street-collingwood














































