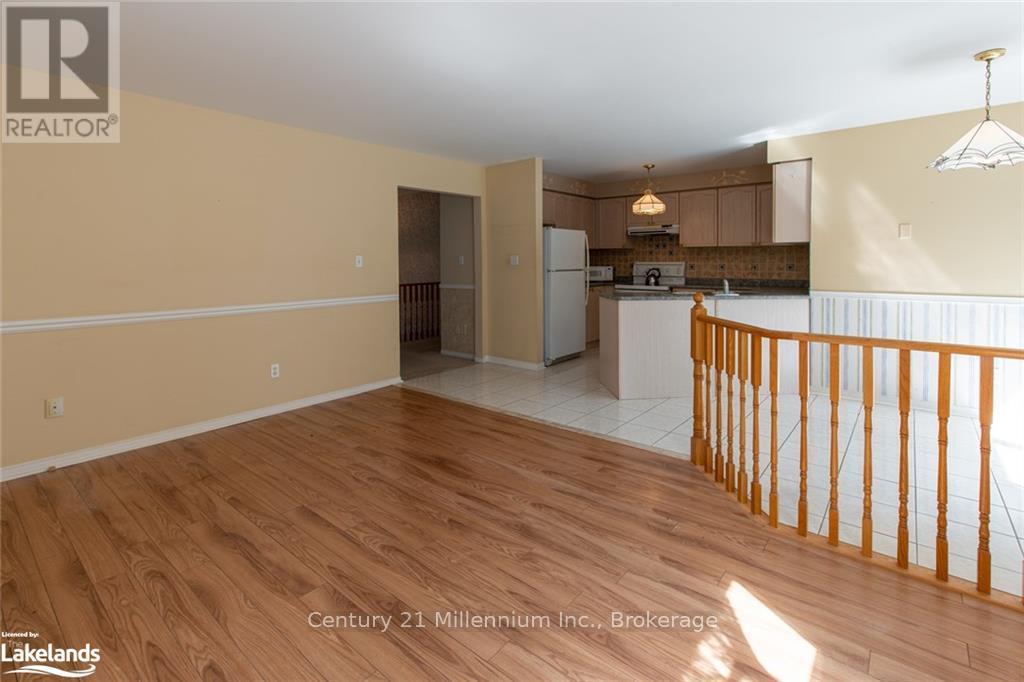121 Fernbrook Drive Wasaga Beach, Ontario L9Z 1G6
3 Bedroom
2 Bathroom
Raised Bungalow
Central Air Conditioning
Forced Air
$2,995 Monthly
Wasaga Beach rental. This 3 bedroom 2 bathroom raised bungalow is a great place to raise your family. Located close to trails and short distance to the beach. Fully fenced yard. Unfinished basement. Attached double garage with inside entry. Photos shown are before previous tenants. (id:51398)
Property Details
| MLS® Number | S11973457 |
| Property Type | Single Family |
| Community Name | Wasaga Beach |
| Parking Space Total | 6 |
Building
| Bathroom Total | 2 |
| Bedrooms Above Ground | 3 |
| Bedrooms Total | 3 |
| Appliances | Dishwasher, Dryer, Garage Door Opener, Microwave, Refrigerator, Washer, Window Coverings |
| Architectural Style | Raised Bungalow |
| Basement Development | Unfinished |
| Basement Type | Full (unfinished) |
| Construction Style Attachment | Detached |
| Cooling Type | Central Air Conditioning |
| Exterior Finish | Vinyl Siding |
| Foundation Type | Poured Concrete |
| Heating Fuel | Natural Gas |
| Heating Type | Forced Air |
| Stories Total | 1 |
| Type | House |
| Utility Water | Municipal Water |
Parking
| Attached Garage | |
| Garage |
Land
| Acreage | No |
| Sewer | Sanitary Sewer |
| Size Depth | 173 Ft |
| Size Frontage | 52 Ft |
| Size Irregular | 52 X 173 Ft |
| Size Total Text | 52 X 173 Ft |
Rooms
| Level | Type | Length | Width | Dimensions |
|---|---|---|---|---|
| Main Level | Kitchen | 3.86 m | 3.2 m | 3.86 m x 3.2 m |
| Main Level | Dining Room | 2.74 m | 2.44 m | 2.74 m x 2.44 m |
| Main Level | Family Room | 4.57 m | 3.66 m | 4.57 m x 3.66 m |
| Main Level | Living Room | 3.96 m | 3.05 m | 3.96 m x 3.05 m |
| Main Level | Primary Bedroom | 4.27 m | 3.35 m | 4.27 m x 3.35 m |
| Main Level | Bedroom | 3.76 m | 3.05 m | 3.76 m x 3.05 m |
| Main Level | Bedroom | 3.05 m | 3.05 m | 3.05 m x 3.05 m |
https://www.realtor.ca/real-estate/27916962/121-fernbrook-drive-wasaga-beach-wasaga-beach
Interested?
Contact us for more information

































