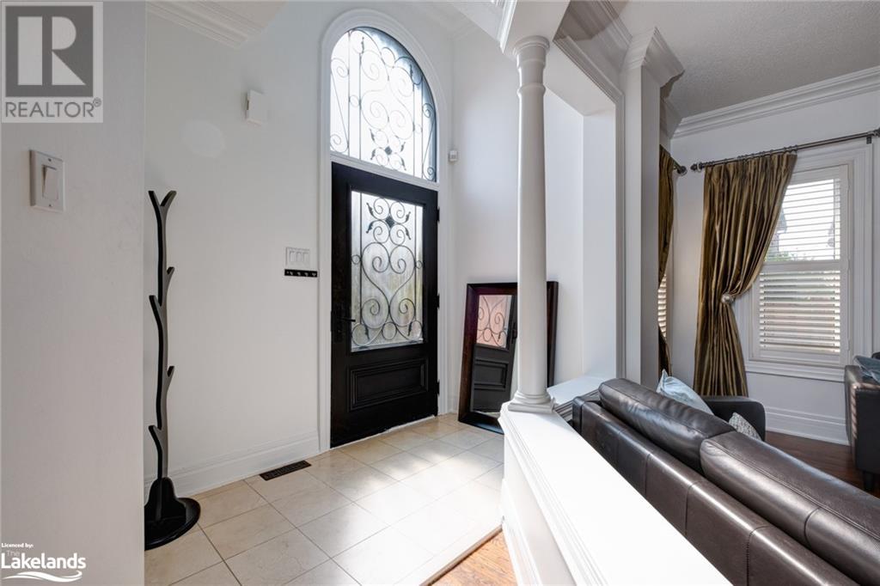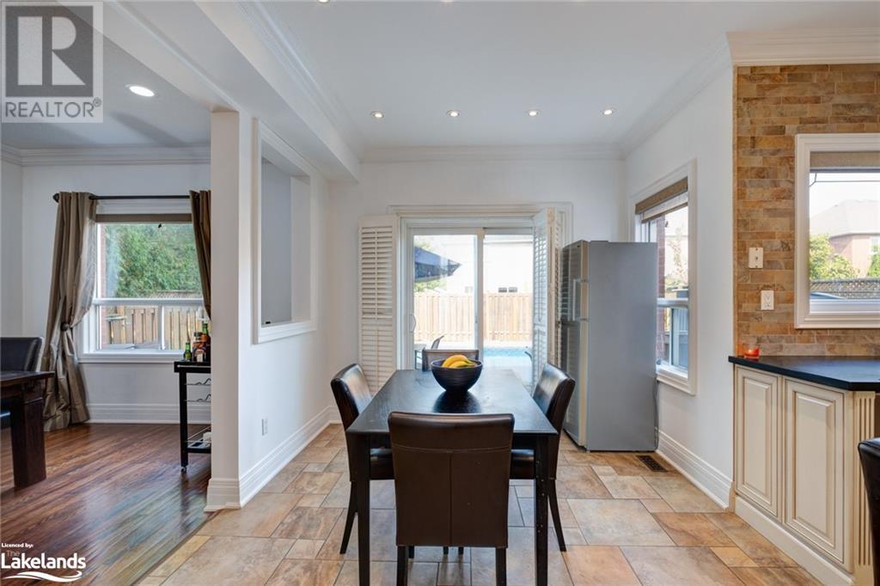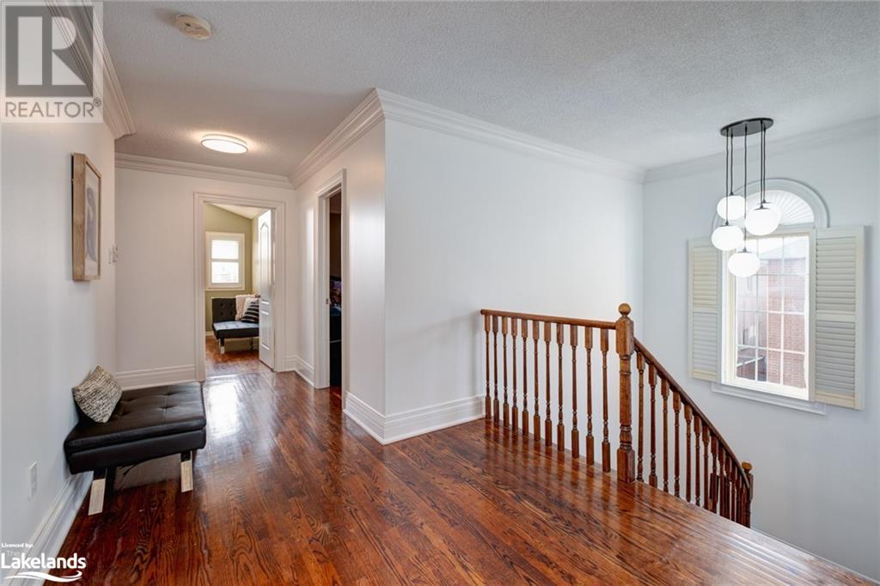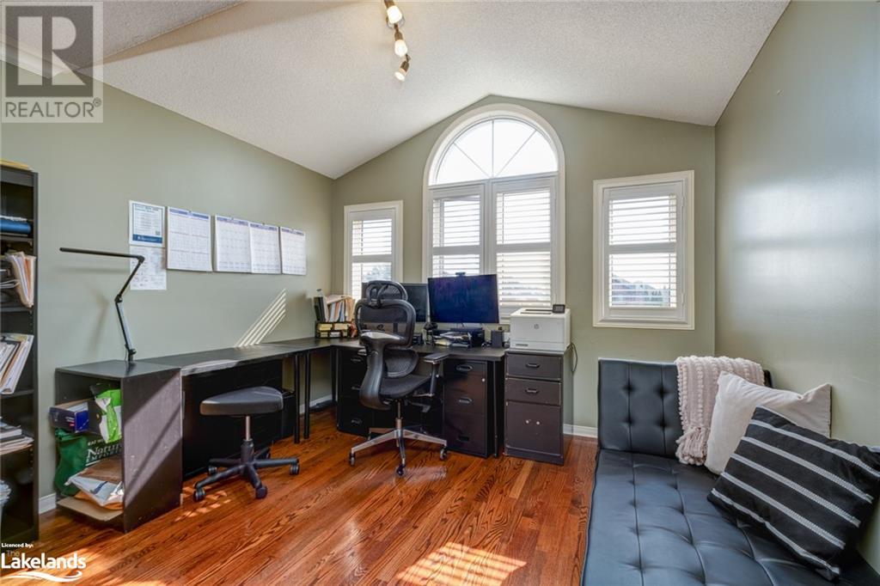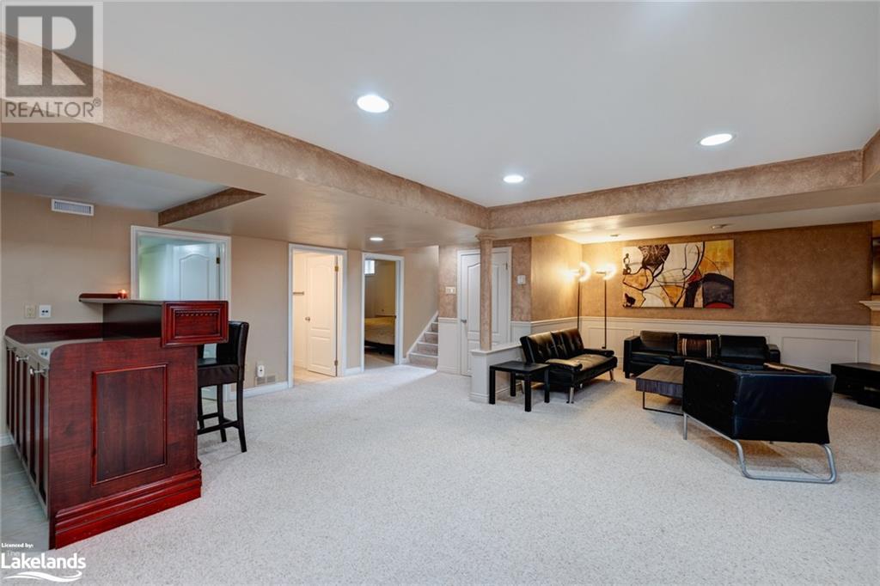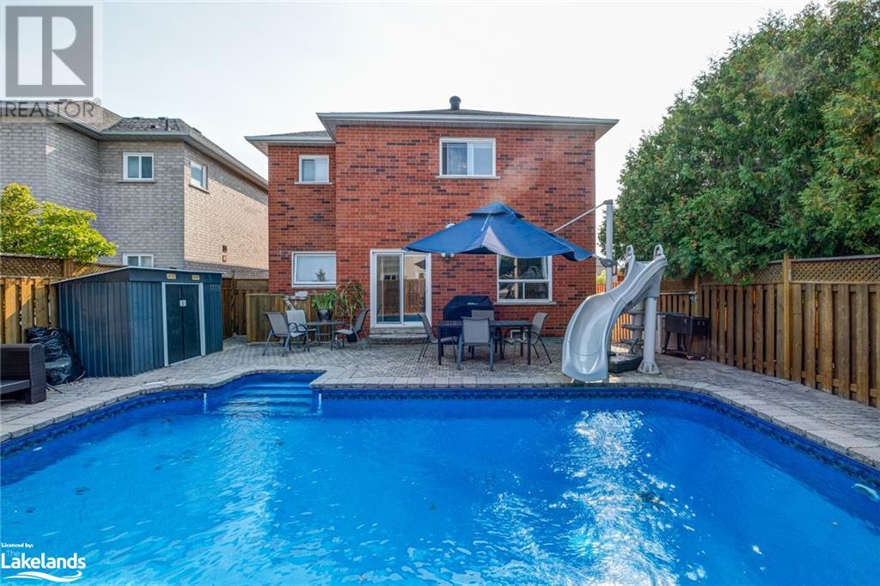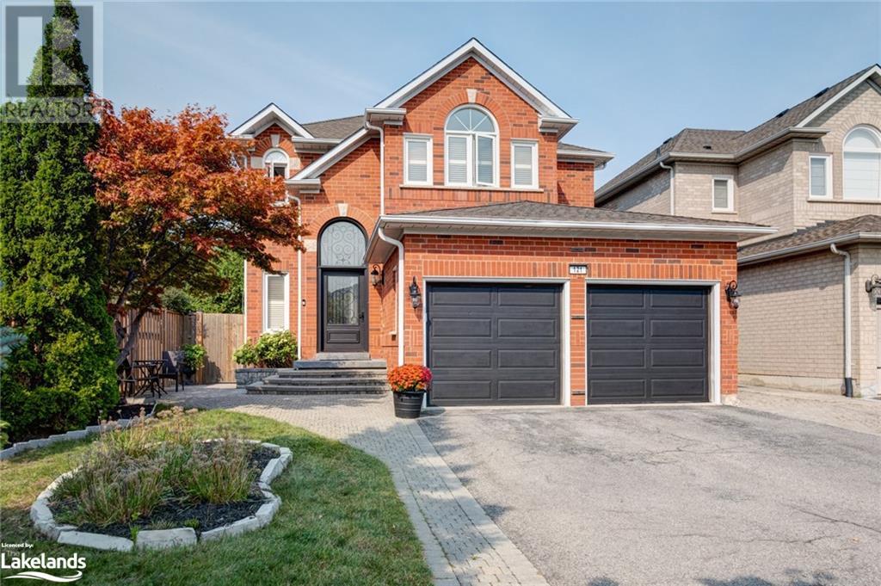5 Bedroom
4 Bathroom
3742 sqft
2 Level
Inground Pool
Central Air Conditioning
Forced Air
$1,699,000
Step inside to discover a home designed for families and entertaining. Hardwood floors throughout the main and upper levels, crown moulding, and stylish decor enhance the open-concept layout. The modern kitchen is a chef's dream, boasting upgraded cabinets, Corian countertops, and stainless steel appliances, seamlessly connecting to the backyard pool and dining room. The primary suite has two walk-in closets and a luxurious 5-piece ensuite with a soaker tub and separate shower. The finished lower level has its separate entrance, perfect for visiting guests or family, with a fifth bedroom, a second kitchen, and a 3 pc bath - an ideal in-law or nanny suite! It is located within walking distance of Maple Creek PS, Maple HS, and Blessed Trinity schools. This is a quiet family neighbourhood with several local parks and playgrounds. Plus Cortellucci Vaughan Hospital is minutes away by car. This home combines comfort and convenience and is ready to welcome a new family! (id:51398)
Property Details
|
MLS® Number
|
40667419 |
|
Property Type
|
Single Family |
|
Neigbourhood
|
Maple |
|
Amenities Near By
|
Golf Nearby, Hospital, Park |
|
Equipment Type
|
Furnace, Water Heater |
|
Features
|
Paved Driveway |
|
Parking Space Total
|
6 |
|
Pool Type
|
Inground Pool |
|
Rental Equipment Type
|
Furnace, Water Heater |
Building
|
Bathroom Total
|
4 |
|
Bedrooms Above Ground
|
4 |
|
Bedrooms Below Ground
|
1 |
|
Bedrooms Total
|
5 |
|
Appliances
|
Dishwasher, Dryer, Oven - Built-in, Refrigerator, Stove, Washer, Wine Fridge |
|
Architectural Style
|
2 Level |
|
Basement Development
|
Finished |
|
Basement Type
|
Full (finished) |
|
Construction Style Attachment
|
Detached |
|
Cooling Type
|
Central Air Conditioning |
|
Exterior Finish
|
Brick |
|
Half Bath Total
|
1 |
|
Heating Fuel
|
Natural Gas |
|
Heating Type
|
Forced Air |
|
Stories Total
|
2 |
|
Size Interior
|
3742 Sqft |
|
Type
|
House |
|
Utility Water
|
Municipal Water |
Parking
Land
|
Acreage
|
No |
|
Land Amenities
|
Golf Nearby, Hospital, Park |
|
Sewer
|
Municipal Sewage System |
|
Size Depth
|
124 Ft |
|
Size Frontage
|
43 Ft |
|
Size Total Text
|
Under 1/2 Acre |
|
Zoning Description
|
Residential |
Rooms
| Level |
Type |
Length |
Width |
Dimensions |
|
Second Level |
4pc Bathroom |
|
|
Measurements not available |
|
Second Level |
5pc Bathroom |
|
|
Measurements not available |
|
Second Level |
Bedroom |
|
|
10'8'' x 11'8'' |
|
Second Level |
Bedroom |
|
|
12'1'' x 11'9'' |
|
Second Level |
Bedroom |
|
|
21'3'' x 11'8'' |
|
Second Level |
Primary Bedroom |
|
|
21'1'' x 11'9'' |
|
Lower Level |
3pc Bathroom |
|
|
Measurements not available |
|
Lower Level |
Kitchen |
|
|
14'1'' x 14'1'' |
|
Lower Level |
Recreation Room |
|
|
10'5'' x 13'0'' |
|
Lower Level |
Bedroom |
|
|
11'8'' x 11'0'' |
|
Main Level |
2pc Bathroom |
|
|
Measurements not available |
|
Main Level |
Breakfast |
|
|
27'4'' x 26'12'' |
|
Main Level |
Kitchen |
|
|
8'4'' x 13'6'' |
|
Main Level |
Dining Room |
|
|
11'12'' x 16'4'' |
|
Main Level |
Family Room |
|
|
12'4'' x 15'1'' |
|
Main Level |
Living Room |
|
|
11'6'' x 14'2'' |
https://www.realtor.ca/real-estate/27575697/121-kirkbride-crescent-vaughan


