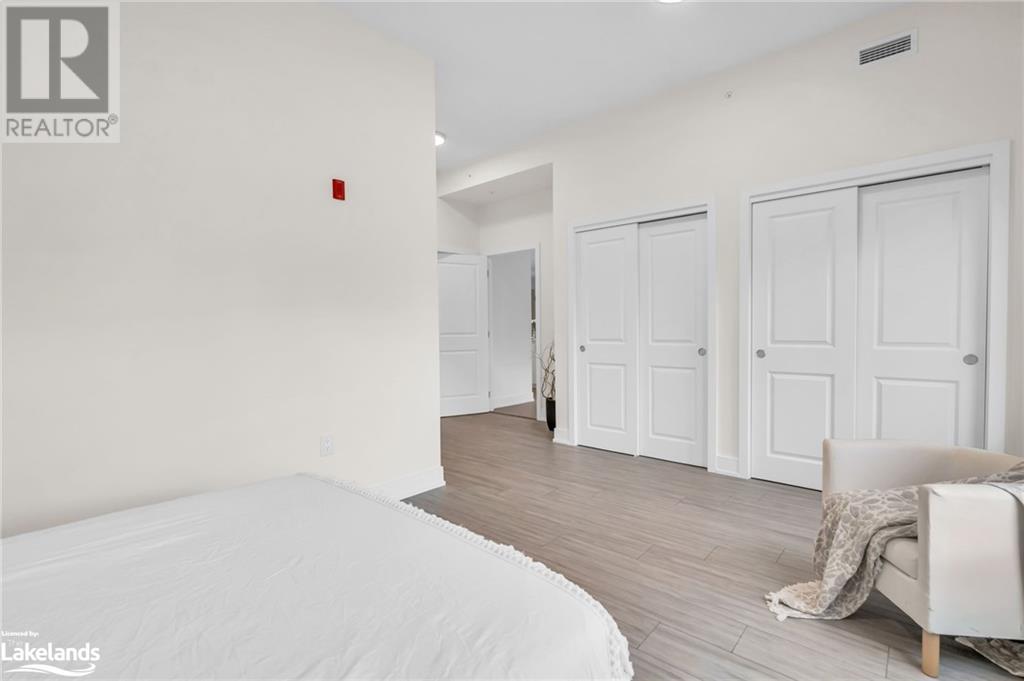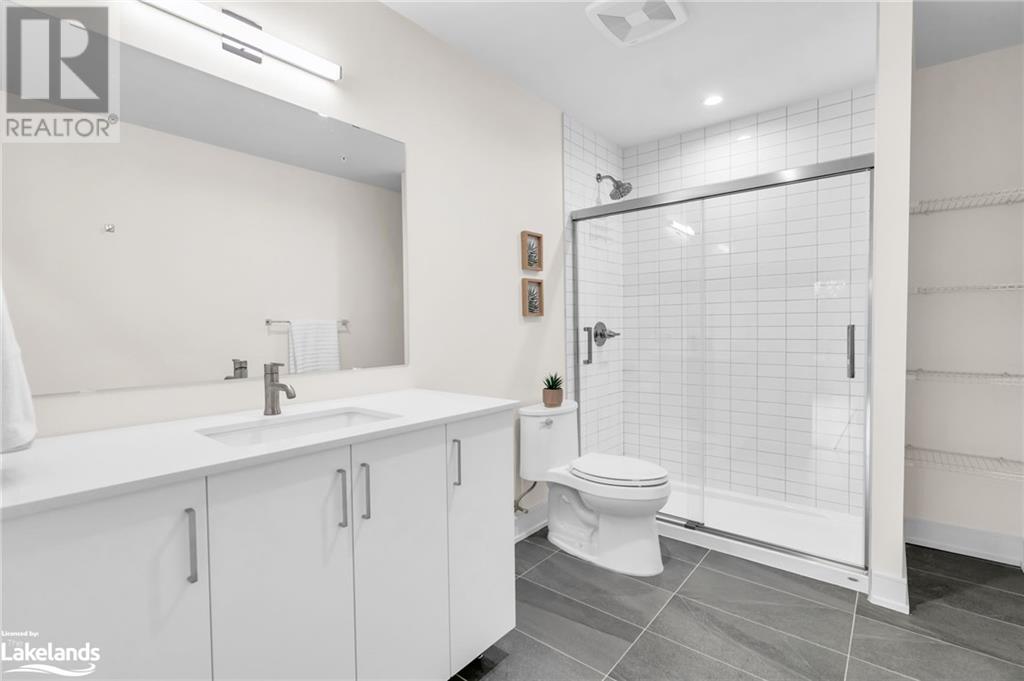121 Mary Street Unit# 309 Clearview, Ontario L0M 1G0
$789,000Maintenance, Insurance
$592.26 Monthly
Maintenance, Insurance
$592.26 MonthlyWelcome to this stunning 2-bedroom, 2-bathroom condo offering 1150 sq ft of contemporary elegance! Enjoy a sun-filled open-concept layout with soaring 9.8-ft ceilings, high-quality laminate flooring, and a seamless flow between living spaces. The gourmet kitchen features quartz countertops, stainless-steel appliances, and a breakfast island, ideal for daily living and entertaining. The primary bedroom offers a double closet and luxurious 3-piece ensuite with a glass walk-in shower, while the versatile second bedroom with walk-in closet adapts as a guest room, office, or retreat. This wheelchair-friendly unit ensures accessibility and comfort. Step onto the expansive balcony for scenic views of Creemore’s stunning mountain view landscapes, perfect for morning coffee or evening relaxation. Amenities include a fully-equipped fitness center, stylish social lounge, and secure underground parking with a storage locker. Minutes from downtown Creemore’s artisan shops, breweries and more! (id:51398)
Property Details
| MLS® Number | 40678024 |
| Property Type | Single Family |
| Amenities Near By | Park, Schools |
| Community Features | Community Centre |
| Features | Southern Exposure, Balcony, Automatic Garage Door Opener |
| Parking Space Total | 1 |
| Storage Type | Locker |
Building
| Bathroom Total | 2 |
| Bedrooms Above Ground | 2 |
| Bedrooms Total | 2 |
| Amenities | Exercise Centre, Party Room |
| Appliances | Dishwasher, Dryer, Microwave, Oven - Built-in, Refrigerator, Stove, Washer, Microwave Built-in, Garage Door Opener |
| Basement Type | None |
| Construction Style Attachment | Attached |
| Cooling Type | Central Air Conditioning |
| Exterior Finish | Brick |
| Fire Protection | Smoke Detectors |
| Heating Type | Forced Air |
| Stories Total | 1 |
| Size Interior | 1150 Sqft |
| Type | Apartment |
| Utility Water | Municipal Water |
Parking
| Underground | |
| None |
Land
| Access Type | Road Access |
| Acreage | No |
| Land Amenities | Park, Schools |
| Sewer | Municipal Sewage System |
| Size Total Text | Unknown |
| Zoning Description | Rs6-1 |
Rooms
| Level | Type | Length | Width | Dimensions |
|---|---|---|---|---|
| Main Level | 3pc Bathroom | 8'4'' x 6'8'' | ||
| Main Level | Bedroom | 11'8'' x 9'7'' | ||
| Main Level | Full Bathroom | 5'9'' x 6'11'' | ||
| Main Level | Primary Bedroom | 9'10'' x 15'6'' | ||
| Main Level | Living Room | 31'4'' x 11'9'' | ||
| Main Level | Dining Room | 31'4'' x 11'9'' | ||
| Main Level | Kitchen | 31'4'' x 11'9'' |
https://www.realtor.ca/real-estate/27654643/121-mary-street-unit-309-clearview
Interested?
Contact us for more information









































