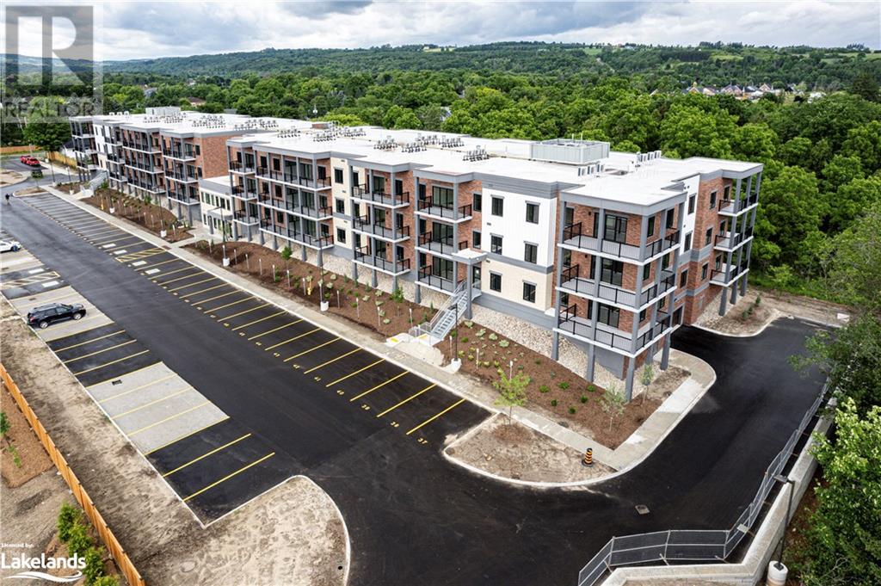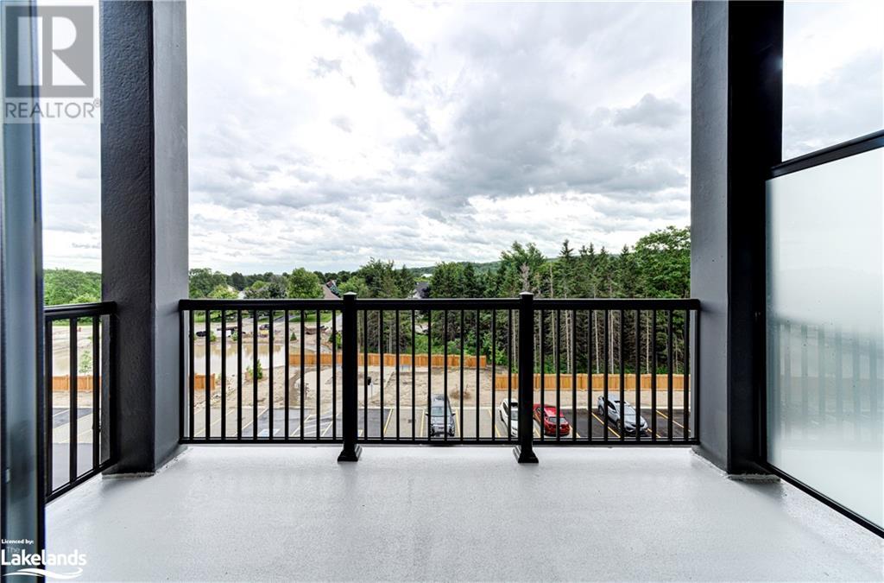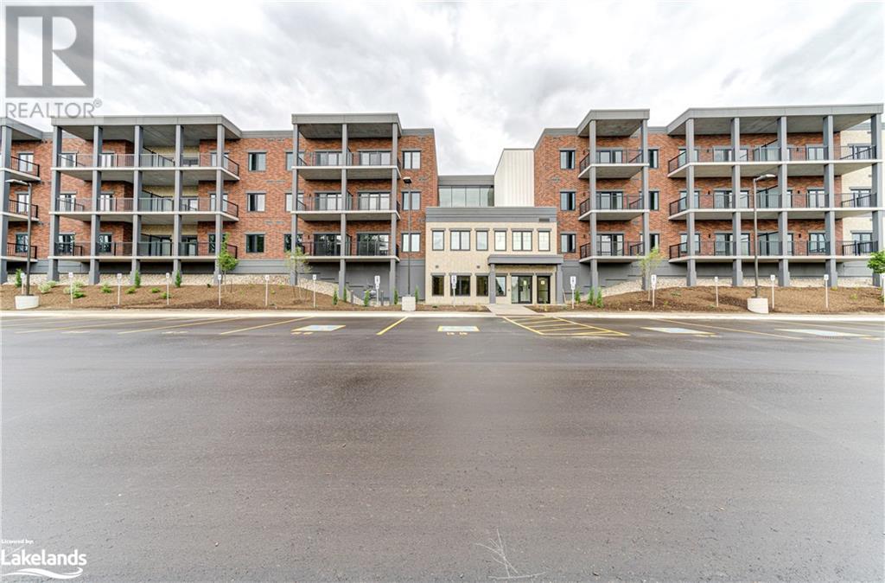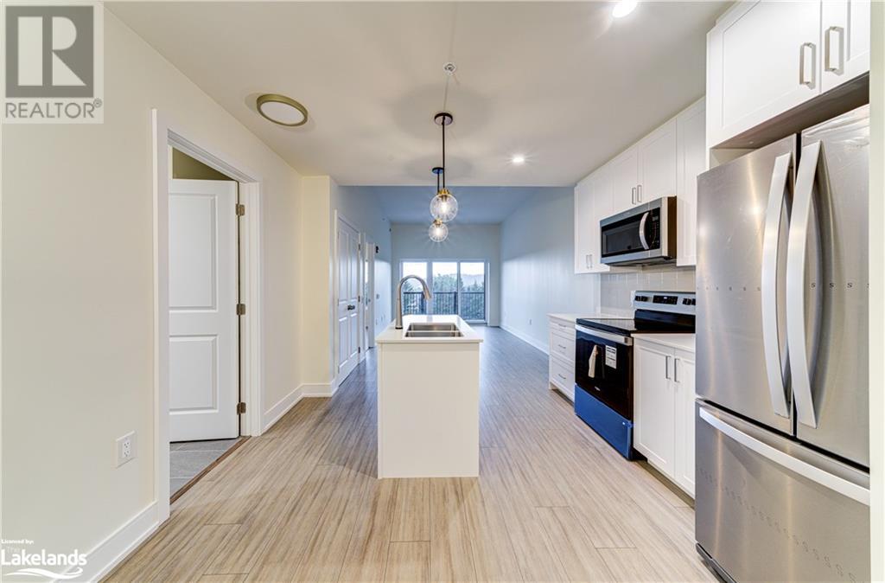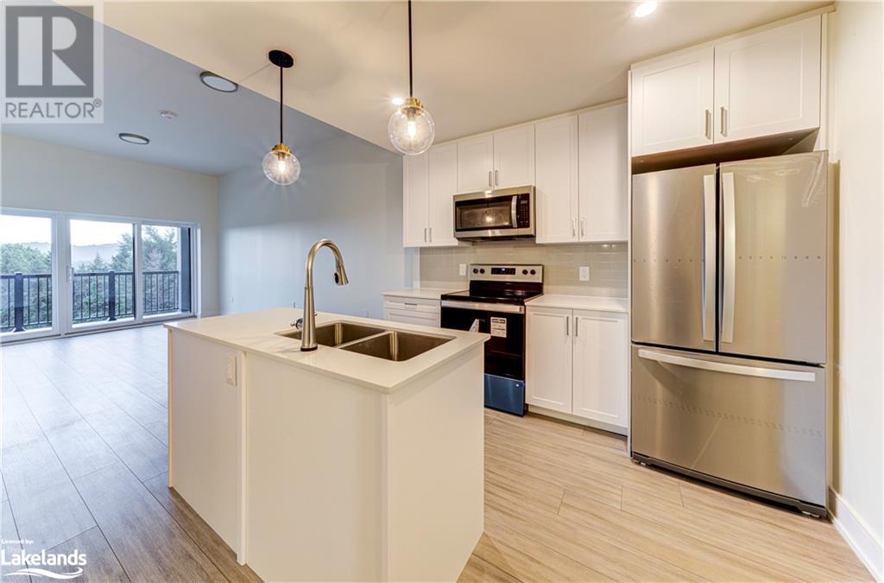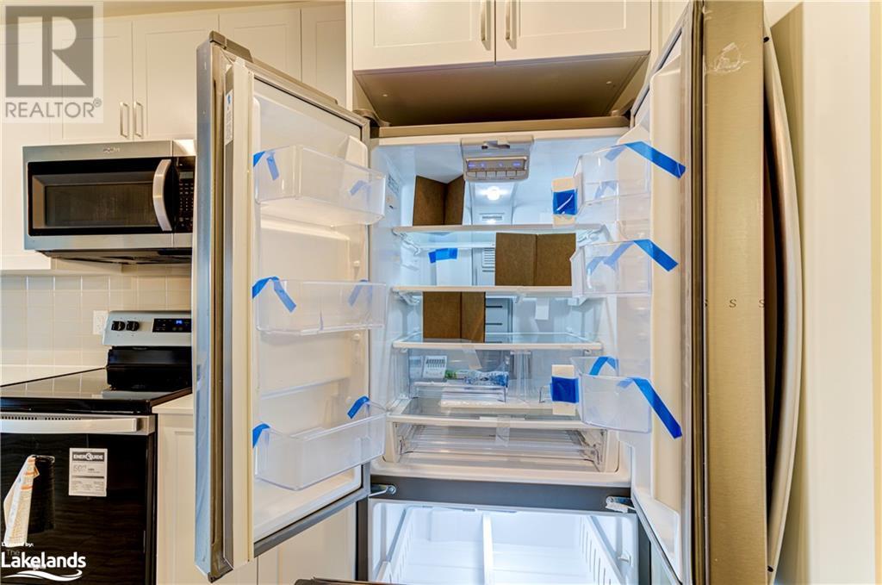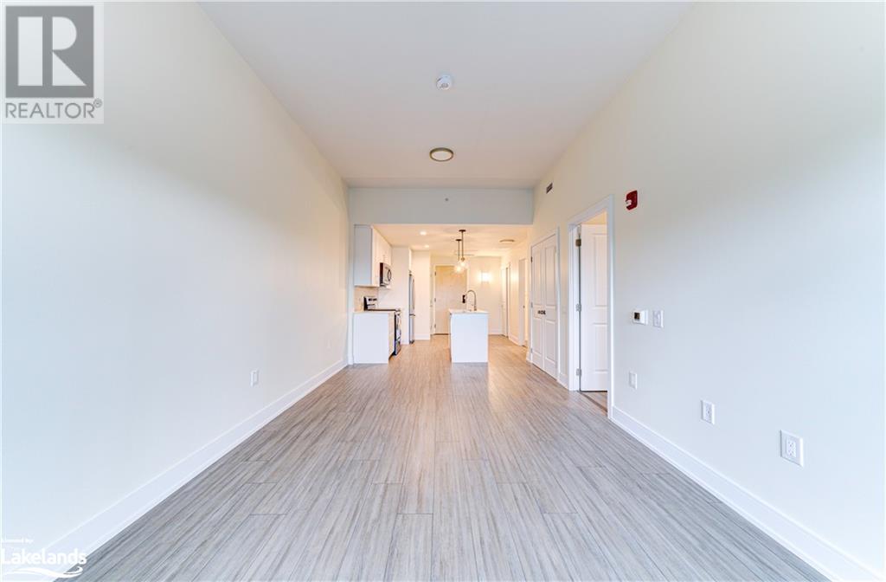1 Bedroom
1 Bathroom
700 sqft
Central Air Conditioning
Forced Air
Landscaped
$2,100 Monthly
Insurance, Landscaping, Property Management, Caretaker, Parking
ANNUAL,UNFURNISHED Brand new solid brick condo building,the first of it's kind in the delightful town of Creemore. This one bedroom condo is located on the 4th floor with westerly views of Mulmer Hills.Spacious kitchen with quartz counters,island bar and brand new stainless steel appliances.Large bathroom with huge shower.Open plan living space with a large living room/dining room off the kitchen leading out to a large outdoor balcony.Primary bedroom has a walk in closet. Gym and party room in the building for tenants use plus a warm welcoming lobby with gas fireplace. Underground parking for one car plus lots of visitor parking spaces References,credit check,employment letter,first and last months rent required (id:51398)
Property Details
|
MLS® Number
|
40610345 |
|
Property Type
|
Single Family |
|
Amenities Near By
|
Airport, Golf Nearby, Hospital, Park, Place Of Worship, Playground, Schools, Shopping, Ski Area |
|
Community Features
|
School Bus |
|
Features
|
Conservation/green Belt, Balcony, Automatic Garage Door Opener |
|
Parking Space Total
|
2 |
|
Storage Type
|
Locker |
Building
|
Bathroom Total
|
1 |
|
Bedrooms Above Ground
|
1 |
|
Bedrooms Total
|
1 |
|
Amenities
|
Party Room |
|
Appliances
|
Dishwasher, Dryer, Stove, Washer, Garage Door Opener |
|
Basement Type
|
None |
|
Construction Style Attachment
|
Attached |
|
Cooling Type
|
Central Air Conditioning |
|
Exterior Finish
|
Brick |
|
Fixture
|
Ceiling Fans |
|
Heating Fuel
|
Natural Gas |
|
Heating Type
|
Forced Air |
|
Stories Total
|
1 |
|
Size Interior
|
700 Sqft |
|
Type
|
Apartment |
|
Utility Water
|
Municipal Water |
Parking
|
Underground
|
|
|
Covered
|
|
|
Visitor Parking
|
|
Land
|
Access Type
|
Highway Nearby |
|
Acreage
|
No |
|
Land Amenities
|
Airport, Golf Nearby, Hospital, Park, Place Of Worship, Playground, Schools, Shopping, Ski Area |
|
Landscape Features
|
Landscaped |
|
Sewer
|
Municipal Sewage System |
|
Zoning Description
|
R-6 |
Rooms
| Level |
Type |
Length |
Width |
Dimensions |
|
Main Level |
3pc Bathroom |
|
|
Measurements not available |
|
Main Level |
Primary Bedroom |
|
|
13'0'' x 9'0'' |
|
Main Level |
Living Room/dining Room |
|
|
19'0'' x 11'0'' |
|
Main Level |
Kitchen |
|
|
14'0'' x 11'0'' |
https://www.realtor.ca/real-estate/27107319/121-mary-street-unit-401-creemore


