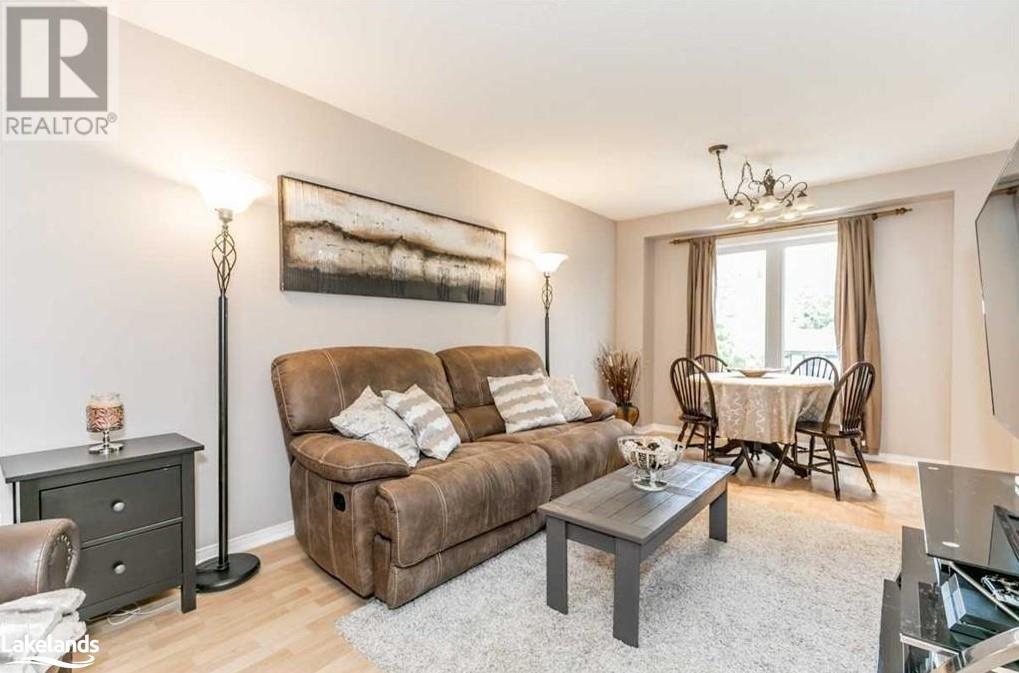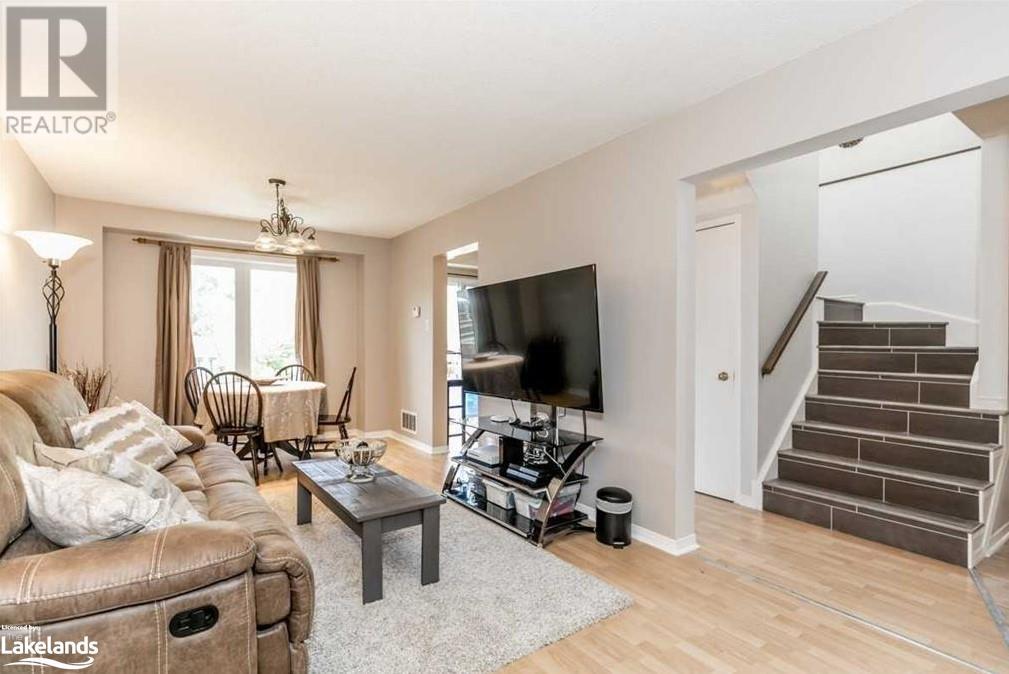3 Bedroom
2 Bathroom
1253 sqft
2 Level
Central Air Conditioning
Forced Air
$2,500 Monthly
Insurance
Enjoy this beautiful, whole-house rental featuring 3 bedrooms, 2 bathrooms (1x4pc and 1x2pc) and a fully finished lower level—perfect for family living and entertaining! Set on a premium fenced lot, this home offers ample outdoor space for relaxation and play. Located in a highly convenient neighborhood, it's just a short walk to both elementary and secondary schools, making it ideal for families. You'll also be close to shopping and only minutes from the beach, so you can enjoy the best of Innisfil living. Utilities are extra. Don’t miss out on this fantastic rental opportunity—schedule a viewing today! Pictures are of the property prior to the current tenants moving in. (id:51398)
Property Details
|
MLS® Number
|
40675385 |
|
Property Type
|
Single Family |
|
Community Name
|
Alcona |
|
Amenities Near By
|
Beach, Park, Place Of Worship, Schools |
|
Community Features
|
Community Centre |
|
Features
|
Paved Driveway |
|
Parking Space Total
|
3 |
Building
|
Bathroom Total
|
2 |
|
Bedrooms Above Ground
|
3 |
|
Bedrooms Total
|
3 |
|
Appliances
|
Dishwasher, Dryer, Refrigerator, Stove, Washer |
|
Architectural Style
|
2 Level |
|
Basement Development
|
Finished |
|
Basement Type
|
Full (finished) |
|
Construction Style Attachment
|
Link |
|
Cooling Type
|
Central Air Conditioning |
|
Exterior Finish
|
Brick |
|
Heating Fuel
|
Natural Gas |
|
Heating Type
|
Forced Air |
|
Stories Total
|
2 |
|
Size Interior
|
1253 Sqft |
|
Type
|
House |
|
Utility Water
|
Municipal Water |
Parking
Land
|
Access Type
|
Highway Access, Highway Nearby |
|
Acreage
|
No |
|
Land Amenities
|
Beach, Park, Place Of Worship, Schools |
|
Sewer
|
Municipal Sewage System |
|
Size Depth
|
130 Ft |
|
Size Frontage
|
31 Ft |
|
Size Total Text
|
Under 1/2 Acre |
|
Zoning Description
|
R2a |
Rooms
| Level |
Type |
Length |
Width |
Dimensions |
|
Second Level |
4pc Bathroom |
|
|
8'0'' x 5'0'' |
|
Second Level |
Bedroom |
|
|
10'0'' x 8'0'' |
|
Second Level |
Bedroom |
|
|
10'2'' x 8'3'' |
|
Second Level |
Primary Bedroom |
|
|
10'2'' x 11'4'' |
|
Lower Level |
3pc Bathroom |
|
|
Measurements not available |
|
Lower Level |
Laundry Room |
|
|
Measurements not available |
|
Lower Level |
Bonus Room |
|
|
Measurements not available |
|
Main Level |
Kitchen |
|
|
9'3'' x 10'0'' |
|
Main Level |
Dining Room |
|
|
10'5'' x 22'0'' |
|
Main Level |
Living Room/dining Room |
|
|
10'5'' x 22'0'' |
https://www.realtor.ca/real-estate/27660072/1210-benson-street-innisfil













