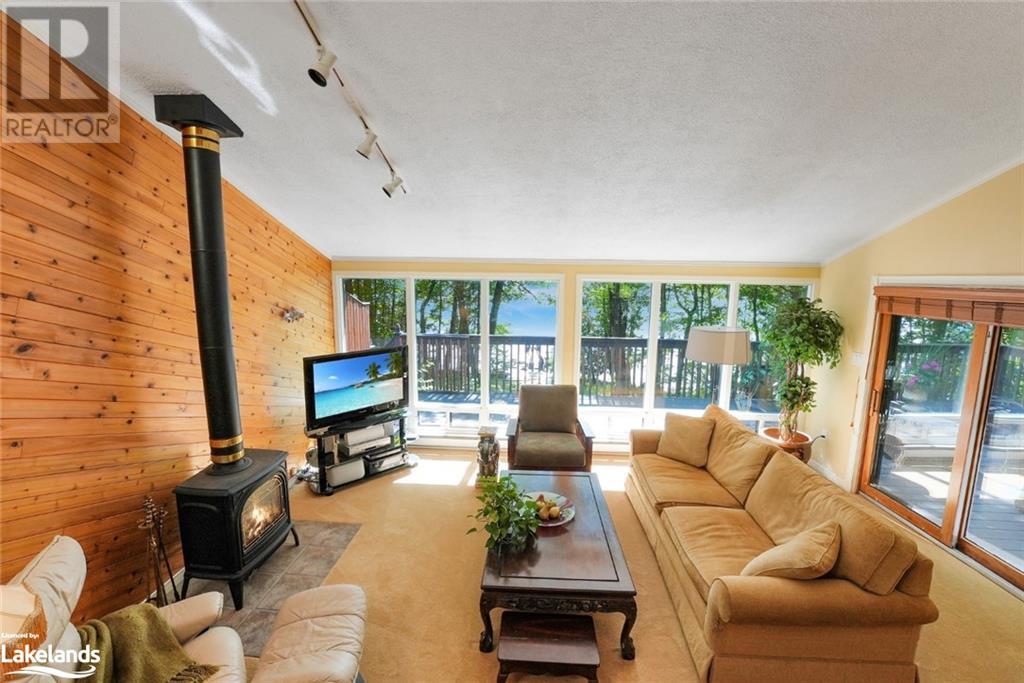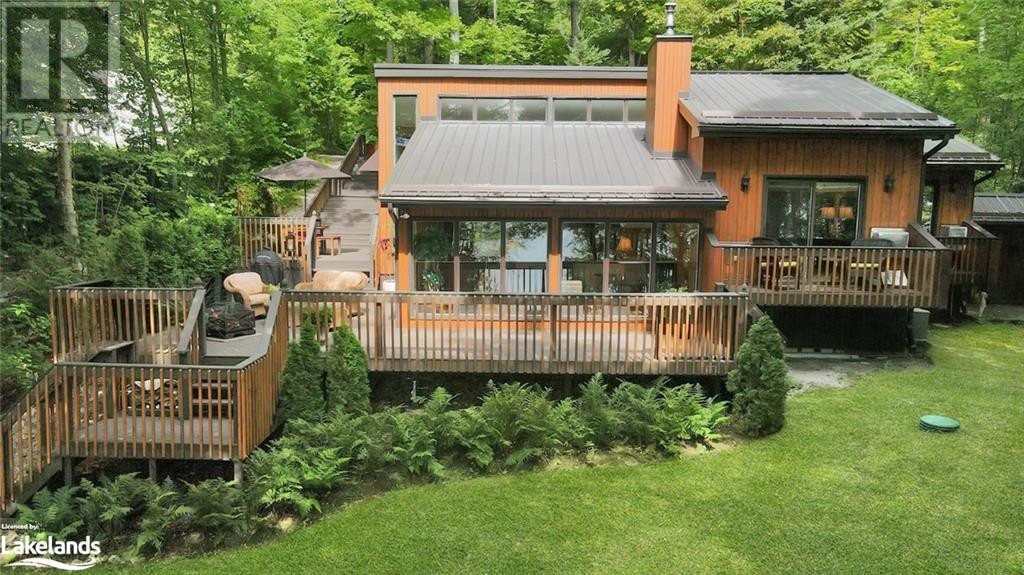3 Bedroom
2 Bathroom
1050 sqft
Cottage
Wall Unit
Baseboard Heaters
Waterfront
Landscaped
$985,000
Welcome to this beautifully maintained 4-season cottage on Percy Lake, offering 100 feet of clean shoreline and deep swimming right off the new dock. This 3-bedroom, 2-bathroom cottage features an open-concept kitchen and dining area overlooking a bright living space, enhanced by large windows that let in plenty of natural light. The updated kitchen, along with the potential to add a Haliburton room, makes this a perfect spot for entertaining. Mature trees provide privacy at the shoreline, while the dock enjoys great afternoon sun. Located on a municipal year-round road, the property also includes a backup generator for added convenience. Percy Lake is spring-fed and ideal for fishing, with a vibrant community and a sandy public beach nearby. (id:51398)
Property Details
|
MLS® Number
|
40639159 |
|
Property Type
|
Single Family |
|
Communication Type
|
High Speed Internet |
|
Community Features
|
Quiet Area |
|
Equipment Type
|
Propane Tank |
|
Features
|
Country Residential |
|
Parking Space Total
|
4 |
|
Rental Equipment Type
|
Propane Tank |
|
View Type
|
Unobstructed Water View |
|
Water Front Name
|
Percy Lake |
|
Water Front Type
|
Waterfront |
Building
|
Bathroom Total
|
2 |
|
Bedrooms Above Ground
|
3 |
|
Bedrooms Total
|
3 |
|
Architectural Style
|
Cottage |
|
Basement Development
|
Unfinished |
|
Basement Type
|
Crawl Space (unfinished) |
|
Constructed Date
|
1991 |
|
Construction Material
|
Wood Frame |
|
Construction Style Attachment
|
Detached |
|
Cooling Type
|
Wall Unit |
|
Exterior Finish
|
Wood |
|
Half Bath Total
|
1 |
|
Heating Fuel
|
Electric |
|
Heating Type
|
Baseboard Heaters |
|
Size Interior
|
1050 Sqft |
|
Type
|
House |
|
Utility Water
|
Drilled Well |
Land
|
Access Type
|
Road Access |
|
Acreage
|
No |
|
Landscape Features
|
Landscaped |
|
Sewer
|
Septic System |
|
Size Frontage
|
100 Ft |
|
Size Irregular
|
0.579 |
|
Size Total
|
0.579 Ac|1/2 - 1.99 Acres |
|
Size Total Text
|
0.579 Ac|1/2 - 1.99 Acres |
|
Surface Water
|
Lake |
|
Zoning Description
|
Wr4 |
Rooms
| Level |
Type |
Length |
Width |
Dimensions |
|
Main Level |
Living Room |
|
|
17'7'' x 14'8'' |
|
Main Level |
Kitchen/dining Room |
|
|
18'11'' x 13'4'' |
|
Main Level |
2pc Bathroom |
|
|
9'3'' x 7'10'' |
|
Main Level |
3pc Bathroom |
|
|
9'8'' x 5'0'' |
|
Main Level |
Bedroom |
|
|
10'11'' x 9'3'' |
|
Main Level |
Bedroom |
|
|
12'11'' x 9'5'' |
|
Main Level |
Primary Bedroom |
|
|
11'9'' x 13'3'' |
Utilities
|
Electricity
|
Available |
|
Telephone
|
Available |
https://www.realtor.ca/real-estate/27348880/1216-johnson-bay-road-haliburton




































