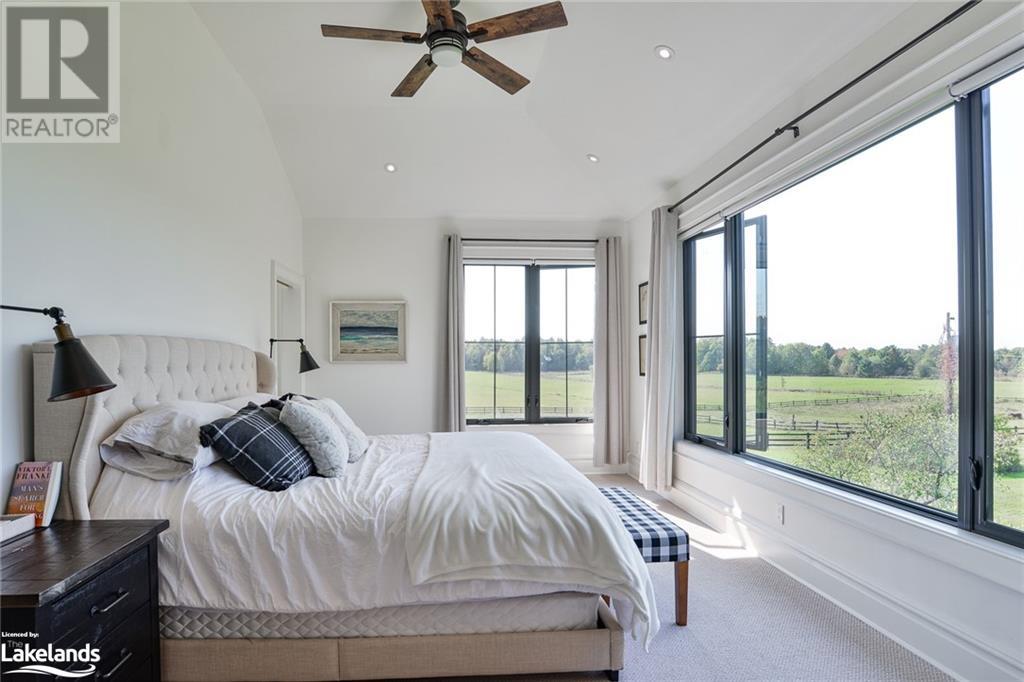4 Bedroom
3 Bathroom
3255 sqft
2 Level
Fireplace
Central Air Conditioning
Baseboard Heaters, In Floor Heating, Radiant Heat, Stove
Acreage
$2,395,000
Such a Rare Find - an absolutely breathtaking Muskoka farm set on 86+ acres - nestled into the beauty of its surroundings and only a short walk to Lake Muskoka. Mere minutes from all amenities that the Town of Bracebridge offers but miles away from ordinary. Whether you are looking for a prestigious new address, or simply wanting to live - work - or play at your own private Muskoka retreat - you will absolutely love coming home to the Farmhouse of your dreams! Lovingly cherished over the years, this Twin Oaks Farm residence has now been beautifully updated and thoughtfully improved with a stunning ‘magazine worthy’ addition. Lots of room for family and friends to enjoy together or in separate spaces with a total of 4 bedrooms, 2.5 baths and boasting separate family room, living room, rec room, plus an oversized sun porch too. And for those with equestrian interests you won’t find a better property or barn to suit your every need, including indoor riding arena and a massive upper level just awaiting your desired purpose. Pictures are worth a thousand words - so be sure to check out the multi-media link for iGuide with 3D viewing from floorplans of the residence, barn and this amazing setting. More photos and video available, along with detailed list of features & finishes and extensive list of inclusions. Call us to learn more about this special offering. Opportunities like this don’t come along every day so don’t delay! Book your personal viewing today! (id:51398)
Property Details
|
MLS® Number
|
40660946 |
|
Property Type
|
Single Family |
|
Amenities Near By
|
Beach, Golf Nearby, Hospital, Marina, Shopping |
|
Communication Type
|
High Speed Internet |
|
Community Features
|
Quiet Area, Community Centre, School Bus |
|
Features
|
Southern Exposure, Crushed Stone Driveway, Country Residential |
|
Parking Space Total
|
10 |
|
Structure
|
Workshop, Shed, Porch, Barn |
|
View Type
|
View (panoramic) |
Building
|
Bathroom Total
|
3 |
|
Bedrooms Above Ground
|
4 |
|
Bedrooms Total
|
4 |
|
Appliances
|
Dishwasher, Dryer, Freezer, Microwave, Refrigerator, Stove, Washer, Window Coverings |
|
Architectural Style
|
2 Level |
|
Basement Development
|
Partially Finished |
|
Basement Type
|
Full (partially Finished) |
|
Construction Material
|
Wood Frame |
|
Construction Style Attachment
|
Detached |
|
Cooling Type
|
Central Air Conditioning |
|
Exterior Finish
|
Brick, Wood |
|
Fireplace Fuel
|
Wood |
|
Fireplace Present
|
Yes |
|
Fireplace Total
|
2 |
|
Fireplace Type
|
Stove |
|
Foundation Type
|
Insulated Concrete Forms |
|
Half Bath Total
|
1 |
|
Heating Fuel
|
Propane |
|
Heating Type
|
Baseboard Heaters, In Floor Heating, Radiant Heat, Stove |
|
Stories Total
|
2 |
|
Size Interior
|
3255 Sqft |
|
Type
|
House |
|
Utility Water
|
Drilled Well |
Parking
|
Detached Garage
|
|
|
Visitor Parking
|
|
Land
|
Access Type
|
Water Access |
|
Acreage
|
Yes |
|
Fence Type
|
Partially Fenced |
|
Land Amenities
|
Beach, Golf Nearby, Hospital, Marina, Shopping |
|
Sewer
|
Septic System |
|
Size Irregular
|
86.88 |
|
Size Total
|
86.88 Ac|50 - 100 Acres |
|
Size Total Text
|
86.88 Ac|50 - 100 Acres |
|
Zoning Description
|
Ru & Epw1 |
Rooms
| Level |
Type |
Length |
Width |
Dimensions |
|
Second Level |
Other |
|
|
Measurements not available |
|
Second Level |
3pc Bathroom |
|
|
7'0'' x 10'3'' |
|
Second Level |
Laundry Room |
|
|
5'11'' x 6'6'' |
|
Second Level |
Bedroom |
|
|
11'5'' x 13'3'' |
|
Second Level |
Bedroom |
|
|
13'4'' x 13'9'' |
|
Second Level |
Bedroom |
|
|
13'3'' x 12'3'' |
|
Second Level |
Full Bathroom |
|
|
13'11'' x 9'11'' |
|
Second Level |
Primary Bedroom |
|
|
21'4'' x 16'4'' |
|
Basement |
Utility Room |
|
|
28'10'' x 28'7'' |
|
Basement |
Recreation Room |
|
|
17'7'' x 17'3'' |
|
Main Level |
Other |
|
|
144'3'' x 45'5'' |
|
Main Level |
Other |
|
|
34'8'' x 58'5'' |
|
Main Level |
Sunroom |
|
|
18'7'' x 8'9'' |
|
Main Level |
Family Room |
|
|
21'5'' x 22'2'' |
|
Main Level |
2pc Bathroom |
|
|
Measurements not available |
|
Main Level |
Living Room |
|
|
16'7'' x 18'2'' |
|
Main Level |
Kitchen |
|
|
16'4'' x 12'5'' |
|
Main Level |
Dining Room |
|
|
13'3'' x 16'0'' |
https://www.realtor.ca/real-estate/27525633/1223-golden-beach-road-bracebridge





















































