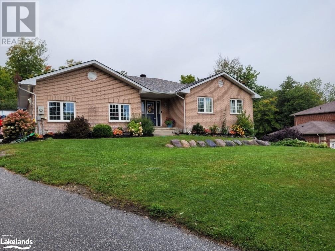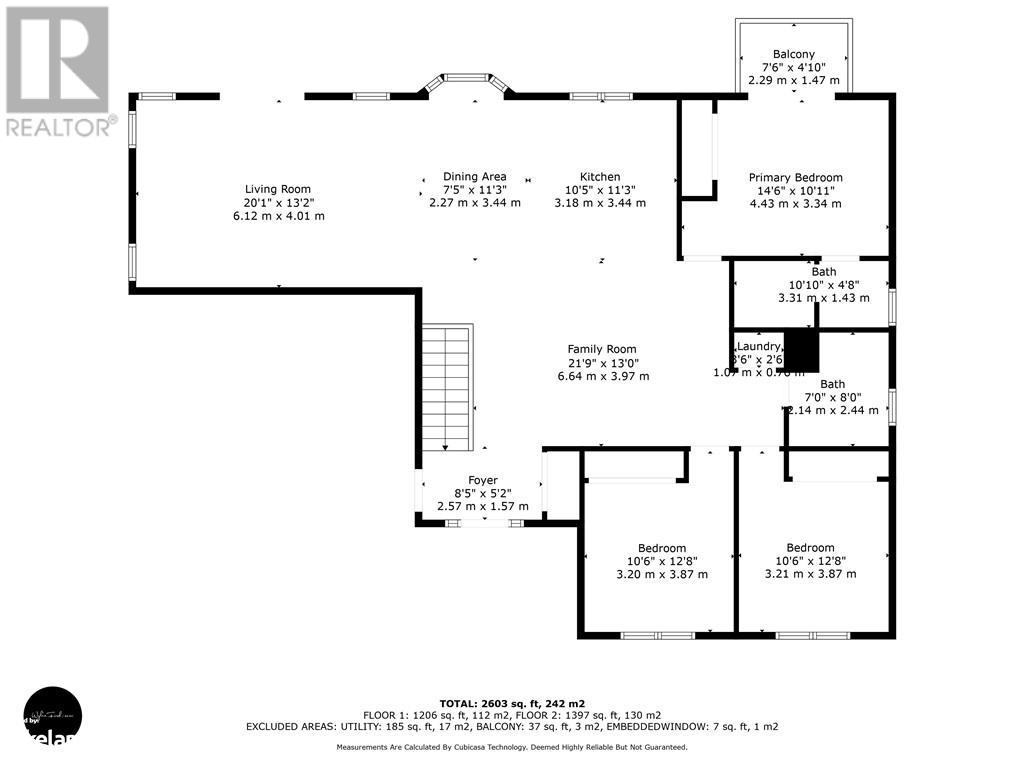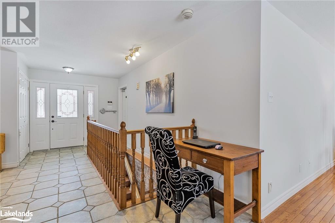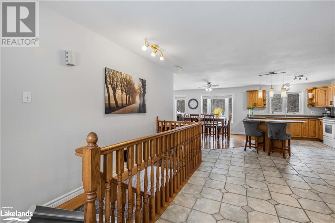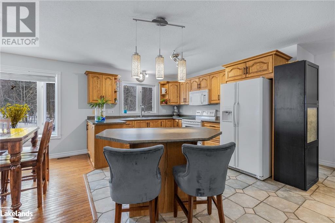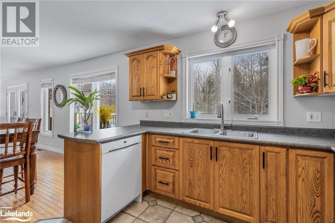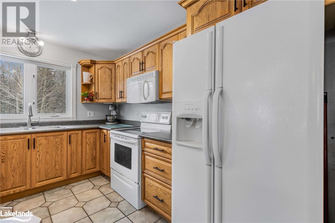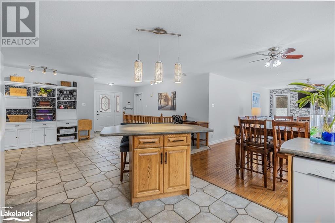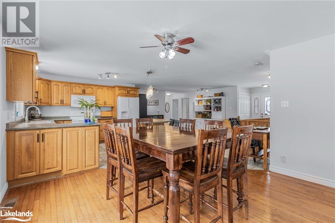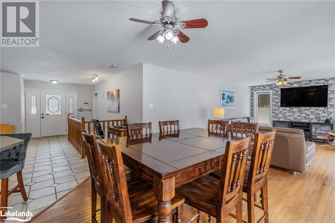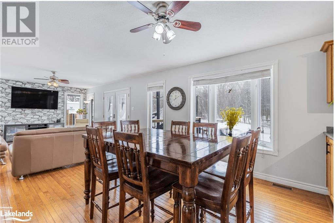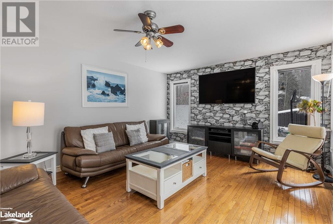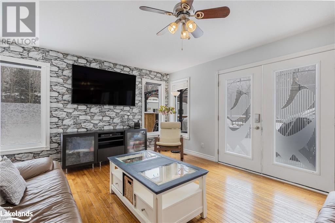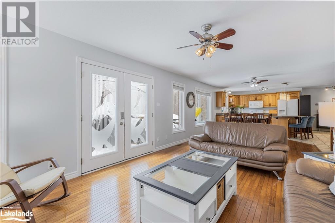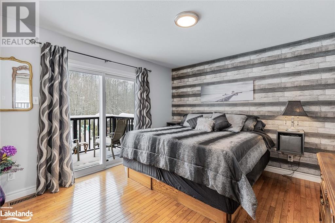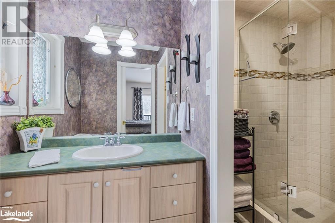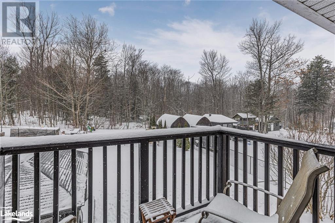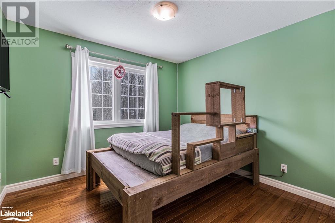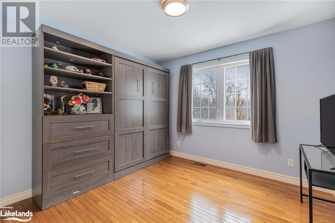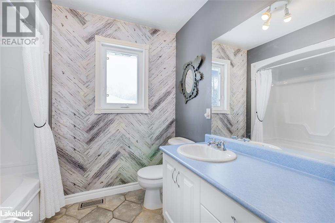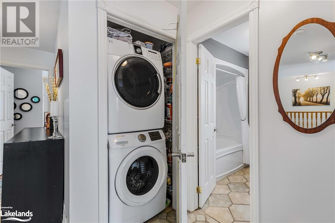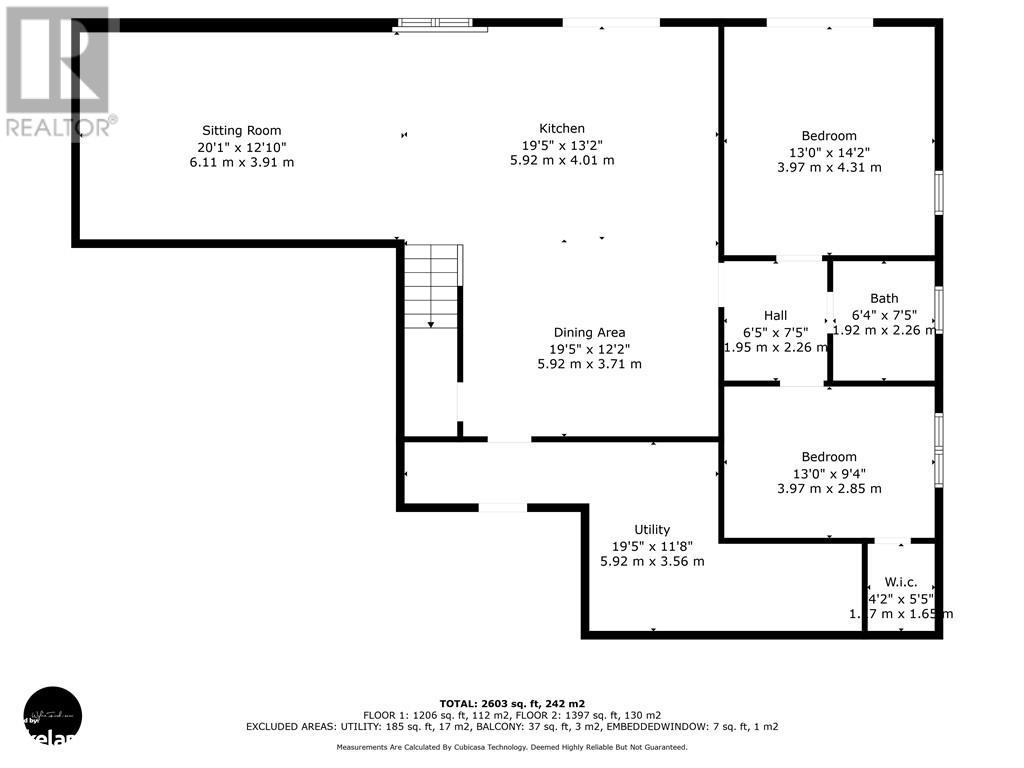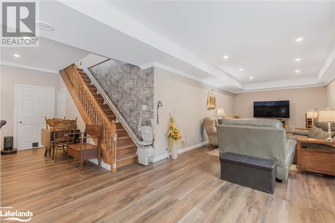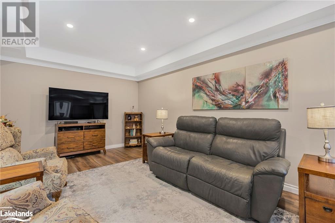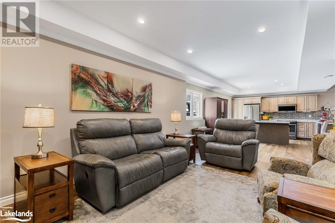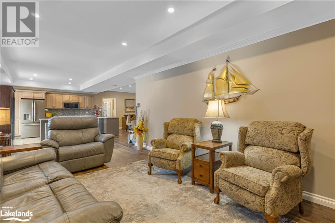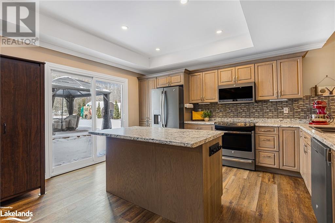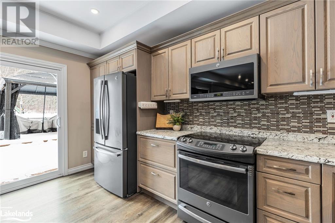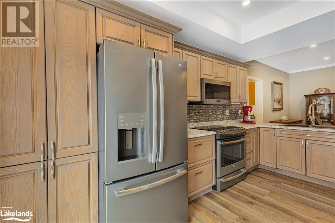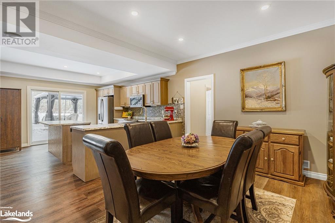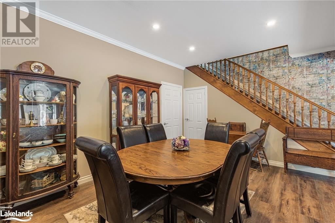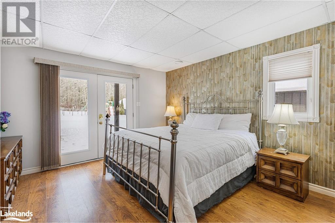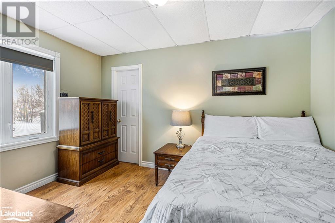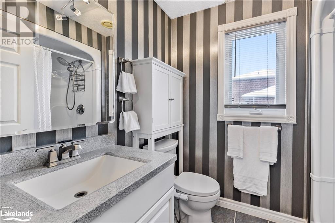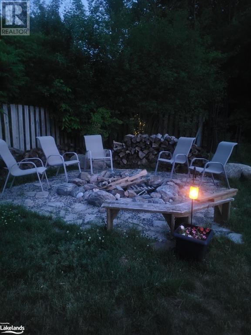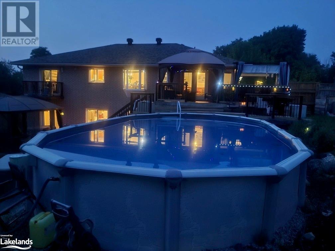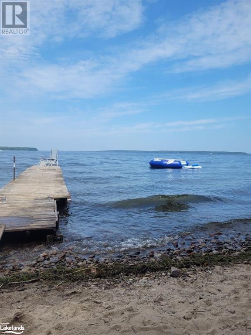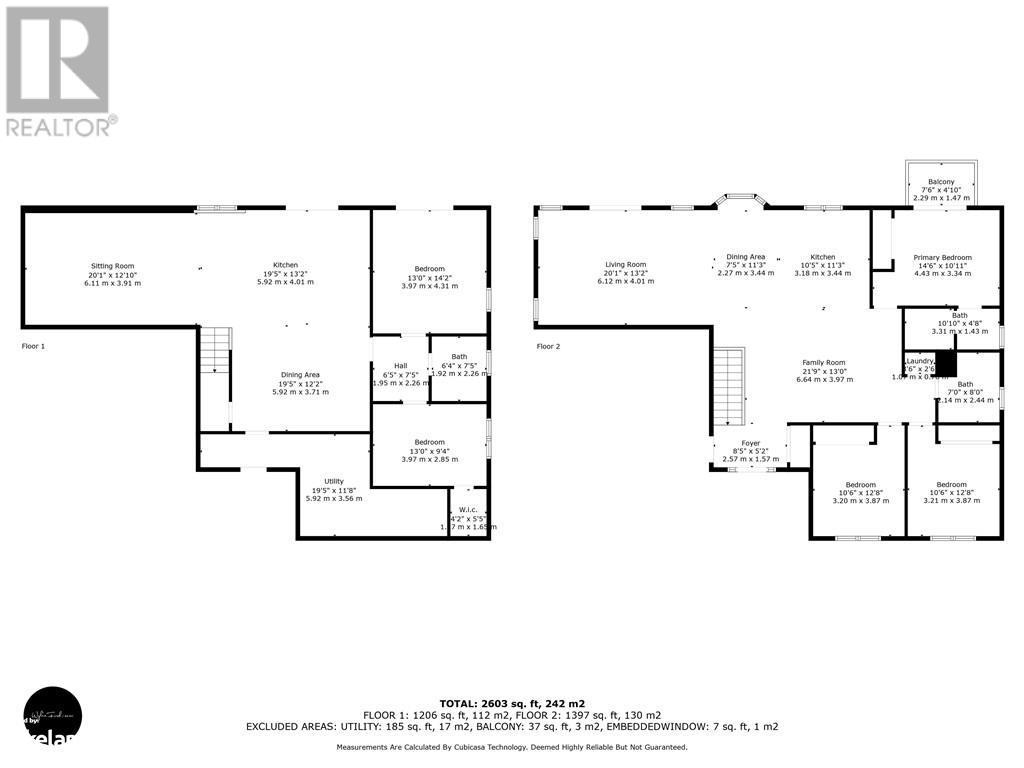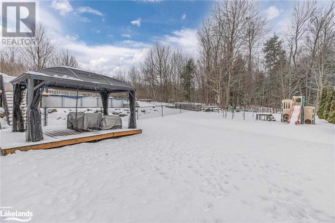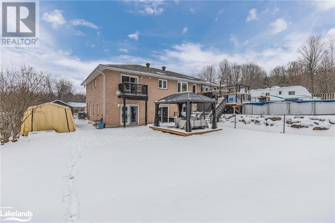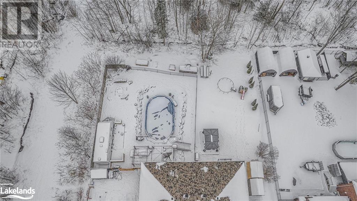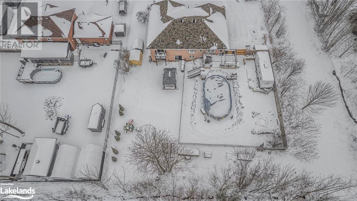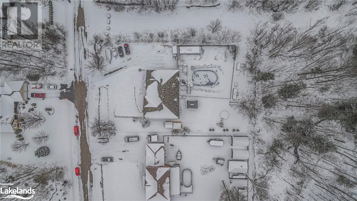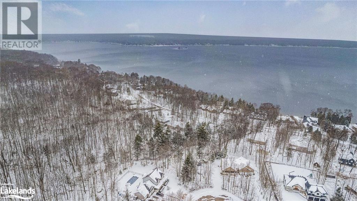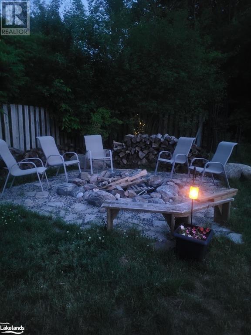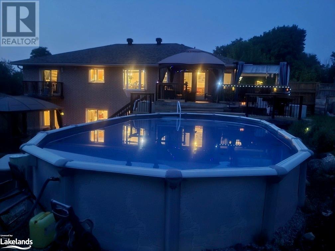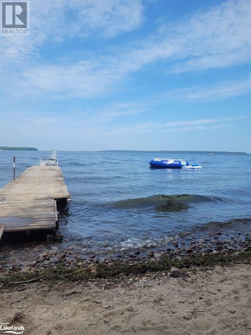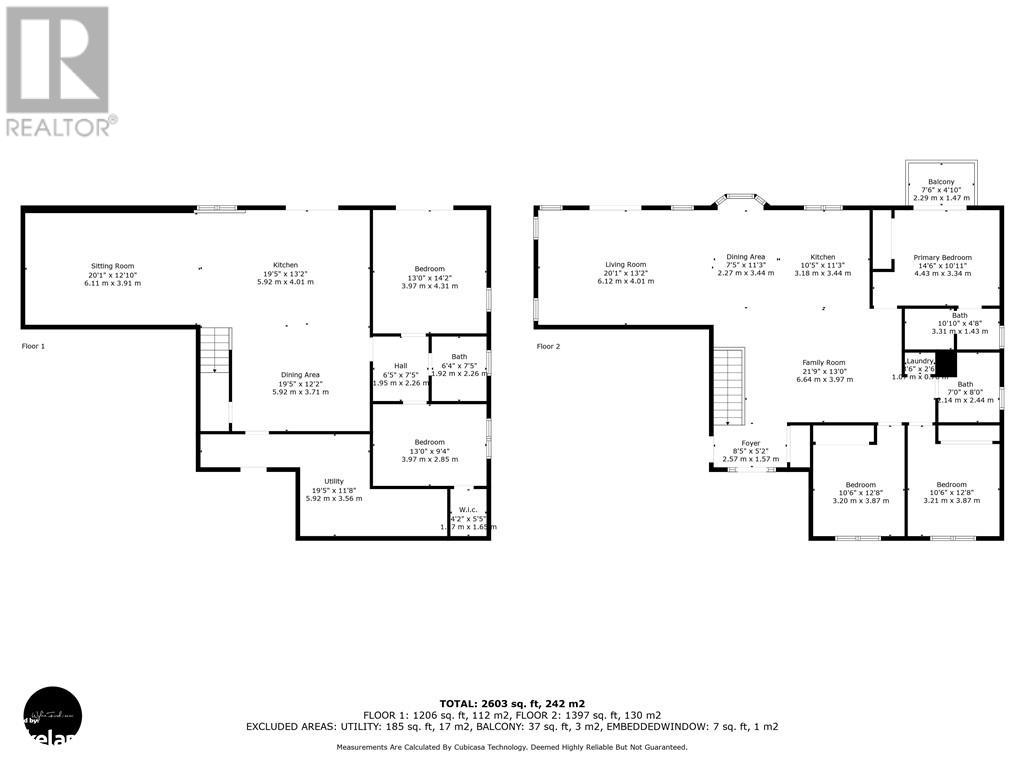5 Bedroom
3 Bathroom
2889
Bungalow
Above Ground Pool
Central Air Conditioning
Forced Air
$1,145,000
Nestled in Penetanguishene's coveted Gilwood Park neighborhood, this exceptional all-brick bungalow spans just under 3,000 square feet. Featuring a discreet double car attached garage, tucked on the side of the home, this residence boasts ample space with 5 bedrooms and 3 bathrooms. The open-concept layout effortlessly connects the living, dining, and kitchen areas on both levels, creating an ideal environment for relaxation and entertaining. The primary bedroom suite offers a convenient 3-piece ensuite and private balcony, while the additional bedrooms are generously proportioned and flooded with natural light. The property's expansive walk-out basement, featuring sky-high ceilings, houses a tastefully renovated in-law suite (2017), providing versatile living arrangements or additional square footage. Outside, the large 114 x 196 foot lot invites you to enjoy summer days by the above-ground pool, or partake in friendly competitions on the sandy volleyball court. The entertainers' deck sets the stage for gatherings, while the fire pit area creates a cozy ambiance under the stars. Conveniently located just around the corner from Georgian Bay water access, this property offers an escape from the hustle and bustle, yet remains only a 5-minute drive to local amenities. (id:51398)
Property Details
|
MLS® Number
|
40559993 |
|
Property Type
|
Single Family |
|
Amenities Near By
|
Golf Nearby, Marina, Park, Place Of Worship, Playground, Public Transit, Schools, Shopping, Ski Area |
|
Community Features
|
Quiet Area, Community Centre |
|
Equipment Type
|
Furnace, Water Heater |
|
Features
|
Paved Driveway, In-law Suite |
|
Parking Space Total
|
10 |
|
Pool Type
|
Above Ground Pool |
|
Rental Equipment Type
|
Furnace, Water Heater |
|
Structure
|
Porch |
Building
|
Bathroom Total
|
3 |
|
Bedrooms Above Ground
|
3 |
|
Bedrooms Below Ground
|
2 |
|
Bedrooms Total
|
5 |
|
Appliances
|
Dishwasher, Dryer, Refrigerator, Stove, Washer, Microwave Built-in, Garage Door Opener |
|
Architectural Style
|
Bungalow |
|
Basement Development
|
Finished |
|
Basement Type
|
Full (finished) |
|
Constructed Date
|
2003 |
|
Construction Style Attachment
|
Detached |
|
Cooling Type
|
Central Air Conditioning |
|
Exterior Finish
|
Brick |
|
Foundation Type
|
Block |
|
Heating Fuel
|
Natural Gas |
|
Heating Type
|
Forced Air |
|
Stories Total
|
1 |
|
Size Interior
|
2889 |
|
Type
|
House |
|
Utility Water
|
Municipal Water |
Parking
Land
|
Access Type
|
Road Access |
|
Acreage
|
No |
|
Land Amenities
|
Golf Nearby, Marina, Park, Place Of Worship, Playground, Public Transit, Schools, Shopping, Ski Area |
|
Sewer
|
Septic System |
|
Size Frontage
|
115 Ft |
|
Size Irregular
|
0.517 |
|
Size Total
|
0.517 Ac|1/2 - 1.99 Acres |
|
Size Total Text
|
0.517 Ac|1/2 - 1.99 Acres |
|
Zoning Description
|
Rr |
Rooms
| Level |
Type |
Length |
Width |
Dimensions |
|
Basement |
3pc Bathroom |
|
|
6'4'' x 7'5'' |
|
Basement |
Bedroom |
|
|
13'0'' x 9'4'' |
|
Basement |
Bedroom |
|
|
13'0'' x 14'2'' |
|
Basement |
Living Room |
|
|
20'1'' x 12'10'' |
|
Basement |
Kitchen/dining Room |
|
|
38'10'' x 25'4'' |
|
Main Level |
4pc Bathroom |
|
|
7'0'' x 8'0'' |
|
Main Level |
Bedroom |
|
|
10'6'' x 12'8'' |
|
Main Level |
Bedroom |
|
|
10'6'' x 12'8'' |
|
Main Level |
Full Bathroom |
|
|
10'10'' x 4'8'' |
|
Main Level |
Primary Bedroom |
|
|
14'6'' x 10'11'' |
|
Main Level |
Living Room/dining Room |
|
|
27'6'' x 13'2'' |
|
Main Level |
Kitchen |
|
|
10'5'' x 11'3'' |
Utilities
|
Cable
|
Available |
|
Electricity
|
Available |
|
Natural Gas
|
Available |
|
Telephone
|
Available |
https://www.realtor.ca/real-estate/26669001/124-arlynn-crescent-penetanguishene
