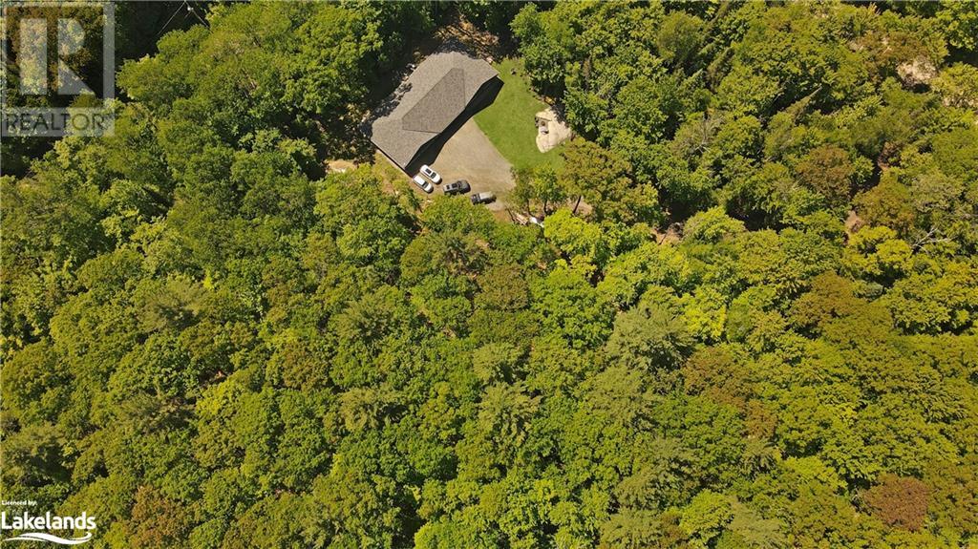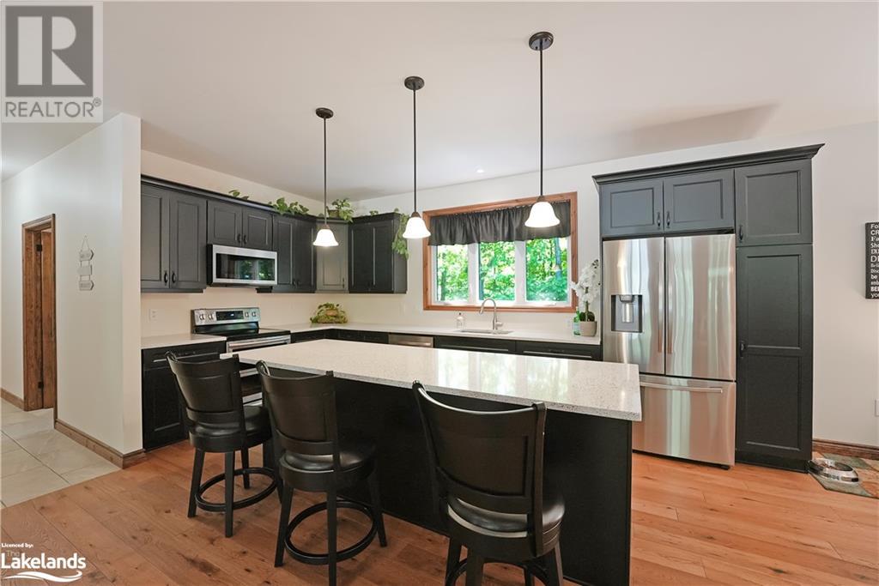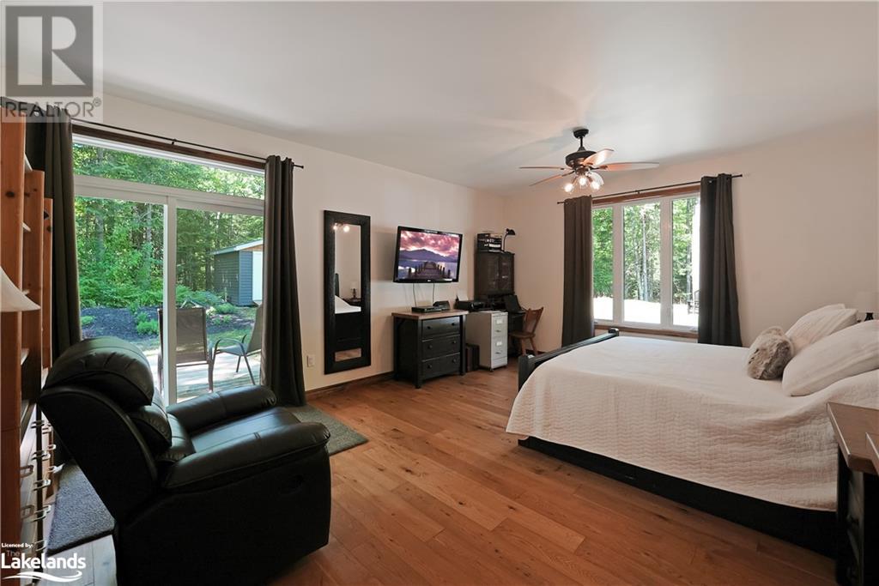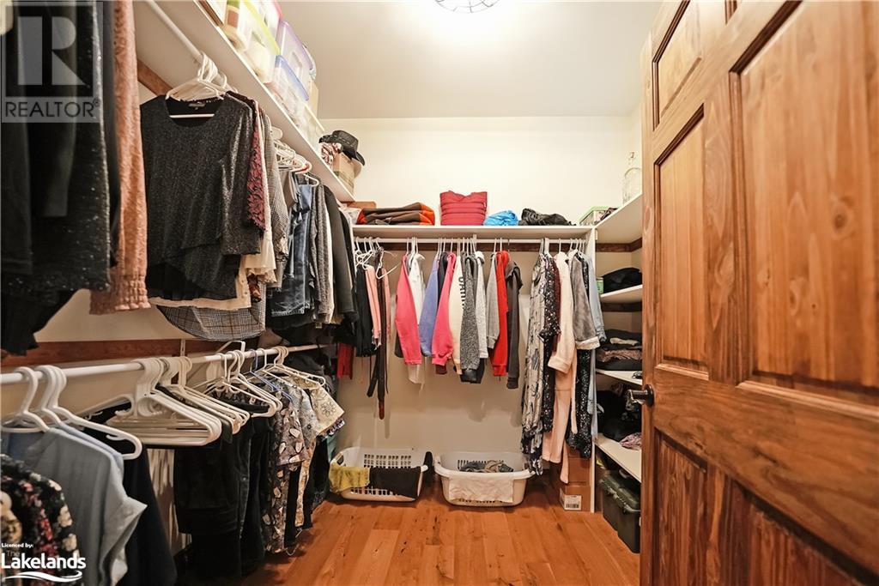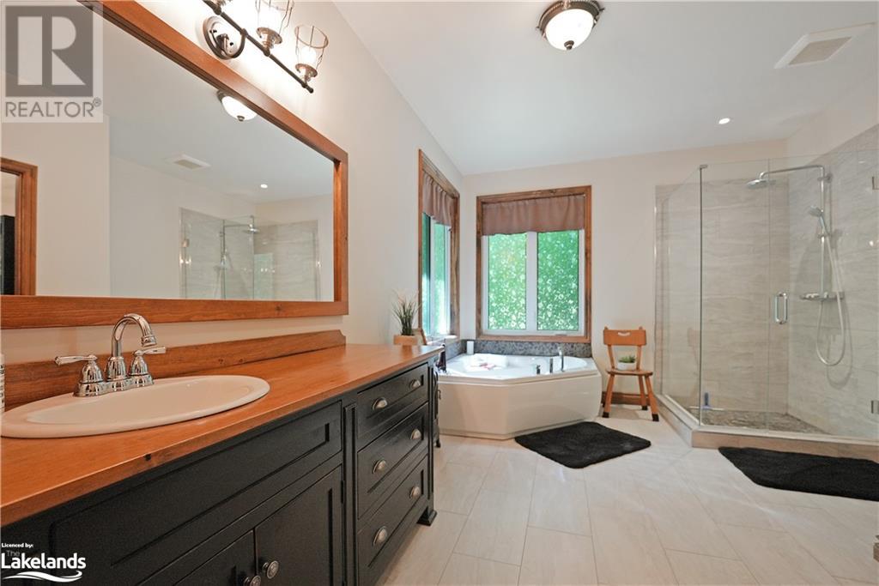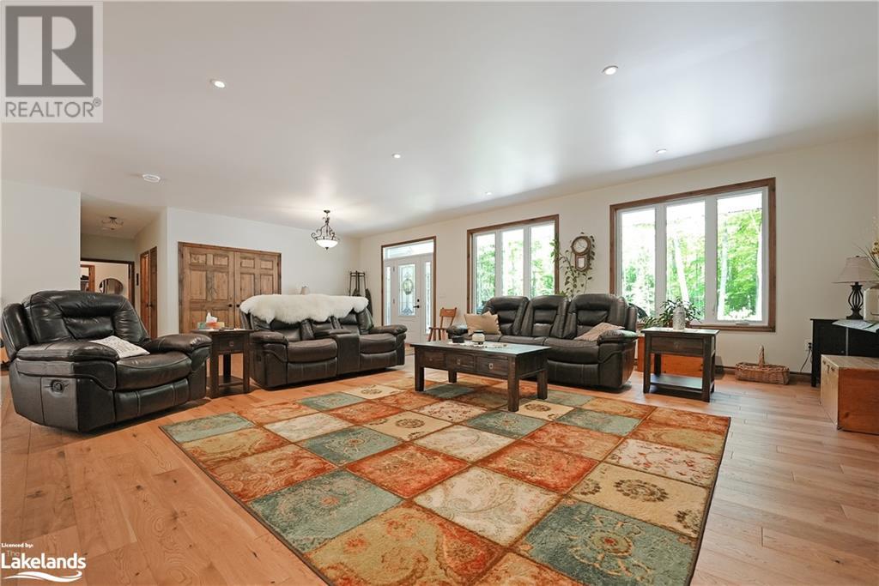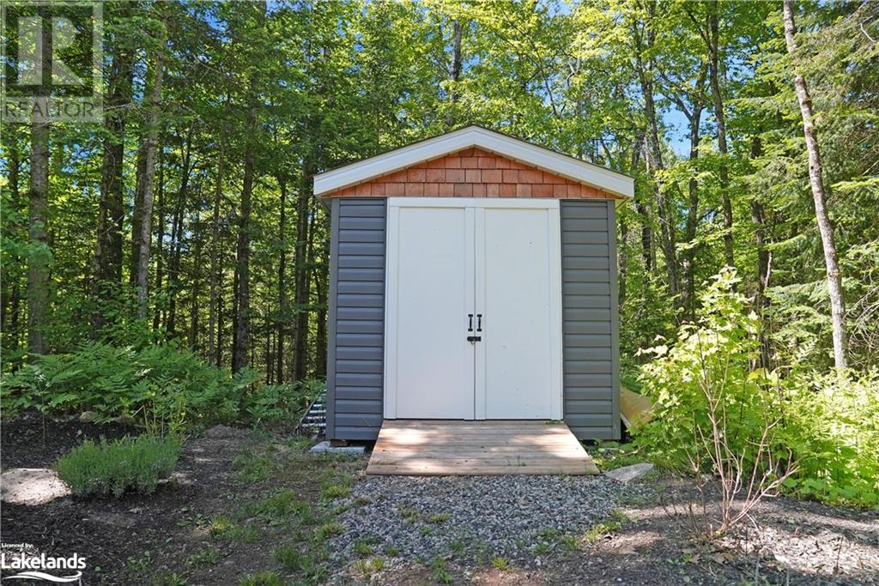3 Bedroom
3 Bathroom
2820 sqft
Bungalow
None
In Floor Heating, Radiant Heat
Acreage
$935,000
Searching for a stunning 15 acre property with a newly built 2800+sq ft bungalow? This listing is the perfect combination - a modern luxurious home and a secluded wilderness setting just over 5 minutes away from all of Haliburton's amenities. The open concept layout, hardwood flooring, and modern kitchen with stone countertops add to the allure of the home. The attached garage wing, complete with a sunroom and powder room, provides additional functionality and comfort. The bedroom wing offers privacy and space, with 2 guest bedrooms and a full bathroom leading to the oversized primary suite featuring a huge ensuite and walk-in closet, providing a luxurious retreat within the home. The heated poured pad is a thoughtful addition, ensuring comfort and efficiency during colder months. The maintenance-free exterior, covered front patio, back deck, fire pit area, and scenic rock outcroppings further enhance the outdoor living experience, allowing residents to fully enjoy the natural beauty surrounding the property. Additionally, the proximity to Spruce Lake boat launch adds recreational opportunities for water enthusiasts. (id:51398)
Property Details
|
MLS® Number
|
40599625 |
|
Property Type
|
Single Family |
|
Community Features
|
School Bus |
|
Equipment Type
|
Propane Tank |
|
Features
|
Country Residential |
|
Parking Space Total
|
8 |
|
Rental Equipment Type
|
Propane Tank |
Building
|
Bathroom Total
|
3 |
|
Bedrooms Above Ground
|
3 |
|
Bedrooms Total
|
3 |
|
Appliances
|
Dishwasher, Refrigerator, Stove, Microwave Built-in |
|
Architectural Style
|
Bungalow |
|
Basement Type
|
None |
|
Construction Style Attachment
|
Detached |
|
Cooling Type
|
None |
|
Exterior Finish
|
Stone, Vinyl Siding |
|
Fixture
|
Ceiling Fans |
|
Foundation Type
|
Poured Concrete |
|
Half Bath Total
|
1 |
|
Heating Type
|
In Floor Heating, Radiant Heat |
|
Stories Total
|
1 |
|
Size Interior
|
2820 Sqft |
|
Type
|
House |
|
Utility Water
|
Drilled Well |
Parking
Land
|
Access Type
|
Road Access |
|
Acreage
|
Yes |
|
Sewer
|
Septic System |
|
Size Frontage
|
2328 Ft |
|
Size Irregular
|
15.28 |
|
Size Total
|
15.28 Ac|10 - 24.99 Acres |
|
Size Total Text
|
15.28 Ac|10 - 24.99 Acres |
|
Zoning Description
|
Ru1 |
Rooms
| Level |
Type |
Length |
Width |
Dimensions |
|
Main Level |
Sunroom |
|
|
13'4'' x 10'0'' |
|
Main Level |
2pc Bathroom |
|
|
7'9'' x 3'9'' |
|
Main Level |
Laundry Room |
|
|
8'1'' x 9'1'' |
|
Main Level |
Kitchen/dining Room |
|
|
32'11'' x 29'11'' |
|
Main Level |
4pc Bathroom |
|
|
7'4'' x 5'1'' |
|
Main Level |
Bedroom |
|
|
11'4'' x 12'0'' |
|
Main Level |
Bedroom |
|
|
14'3'' x 12'0'' |
|
Main Level |
Primary Bedroom |
|
|
14'4'' x 30'0'' |
|
Main Level |
Bonus Room |
|
|
8'0'' x 8'0'' |
|
Main Level |
Full Bathroom |
|
|
17'3'' x 10'10'' |
Utilities
|
Electricity
|
Available |
|
Telephone
|
Available |
https://www.realtor.ca/real-estate/26990136/1257-tattersal-road-haliburton

