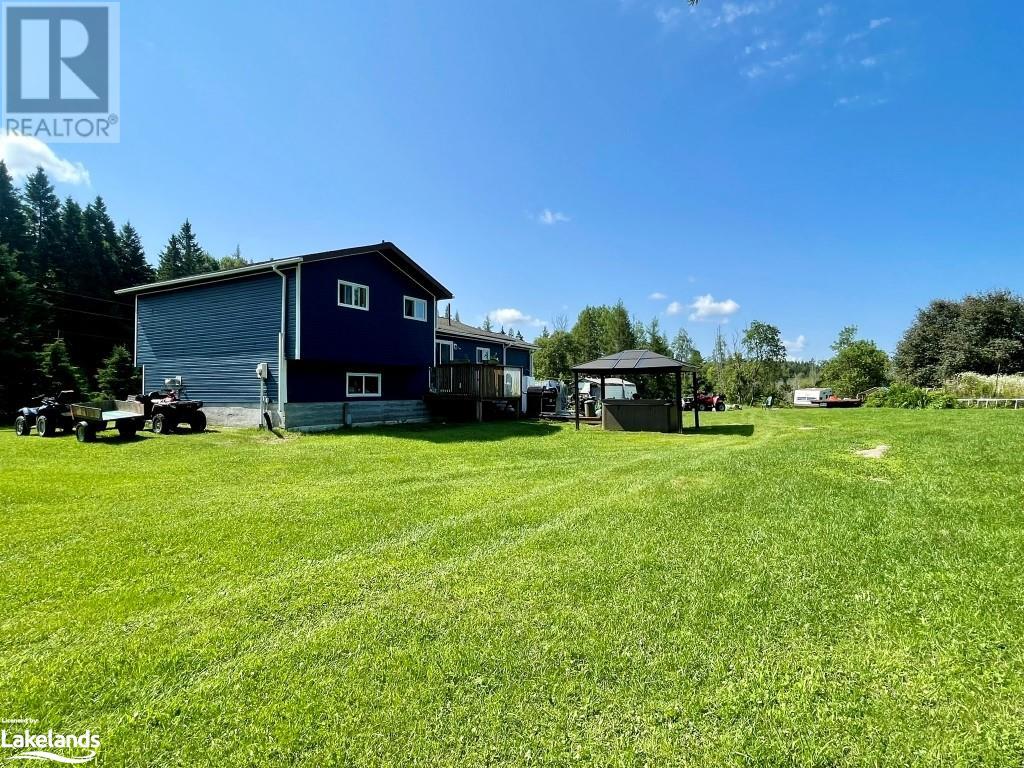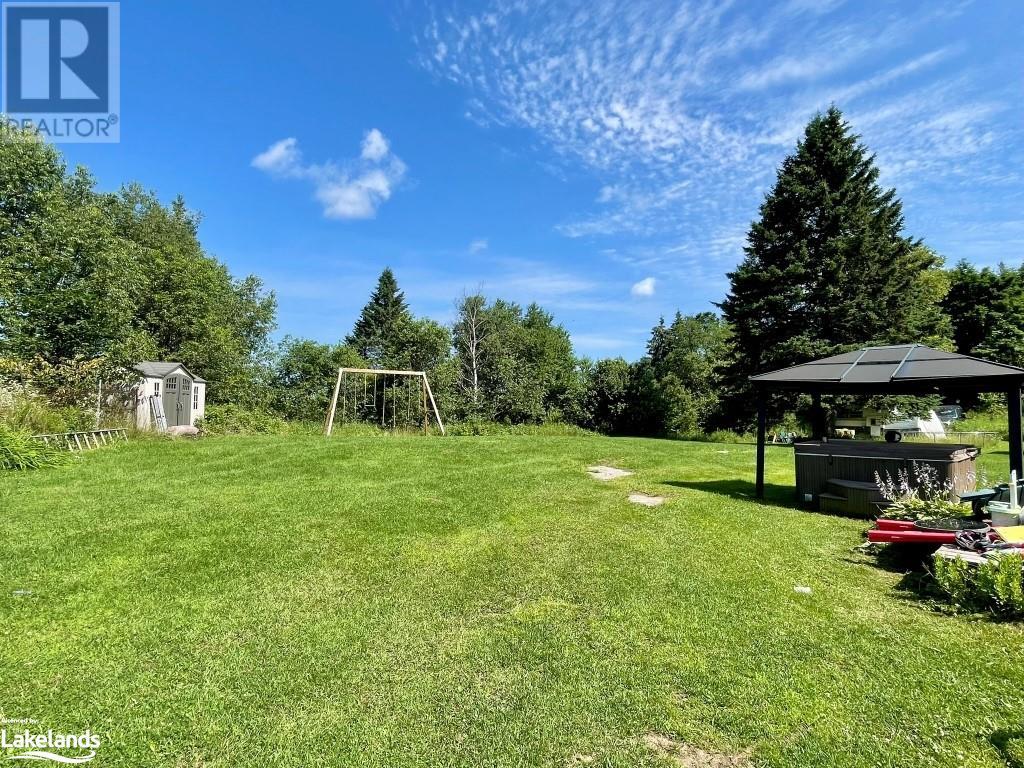3 Bedroom
1 Bathroom
1685 sqft
Fireplace
None
Forced Air, Stove
Acreage
$425,000
Welcome to rural living! This family home is nestled in a “swarm” of nature in a park-like setting. You are surrounded by mature trees and privacy. This home features 3 bedrooms, a 3-piece bathroom with a convenient walk-in shower, huge foyer perfect for office space, and 2 separate staircases down to your partially finished basement. The basement has high ceilings and a rec room. The roof was updated in 2019, new top of the line pellet stove in 2023, new siding and windows in 2023. The property offers lots of parking and outdoor storage. Relax in your hot tub surrounded by nature. For the outdoor enthusiast, this property is located amongst many lakes and trails. Enjoy snowmobiling on local trails. A nearby boat launch provides easy water access. (id:51398)
Property Details
|
MLS® Number
|
40620206 |
|
Property Type
|
Single Family |
|
Communication Type
|
High Speed Internet |
|
Community Features
|
Quiet Area, School Bus |
|
Equipment Type
|
None |
|
Features
|
Country Residential |
|
Parking Space Total
|
10 |
|
Rental Equipment Type
|
None |
Building
|
Bathroom Total
|
1 |
|
Bedrooms Above Ground
|
3 |
|
Bedrooms Total
|
3 |
|
Appliances
|
Freezer, Refrigerator, Stove |
|
Basement Development
|
Partially Finished |
|
Basement Type
|
Full (partially Finished) |
|
Constructed Date
|
1990 |
|
Construction Style Attachment
|
Detached |
|
Cooling Type
|
None |
|
Exterior Finish
|
Vinyl Siding |
|
Fireplace Present
|
Yes |
|
Fireplace Total
|
1 |
|
Fixture
|
Ceiling Fans |
|
Foundation Type
|
Block |
|
Heating Fuel
|
Pellet |
|
Heating Type
|
Forced Air, Stove |
|
Size Interior
|
1685 Sqft |
|
Type
|
House |
|
Utility Water
|
Drilled Well |
Land
|
Acreage
|
Yes |
|
Sewer
|
Septic System |
|
Size Depth
|
197 Ft |
|
Size Frontage
|
391 Ft |
|
Size Irregular
|
1.437 |
|
Size Total
|
1.437 Ac|1/2 - 1.99 Acres |
|
Size Total Text
|
1.437 Ac|1/2 - 1.99 Acres |
|
Zoning Description
|
Rr |
Rooms
| Level |
Type |
Length |
Width |
Dimensions |
|
Second Level |
Bedroom |
|
|
10'11'' x 10'6'' |
|
Second Level |
Bedroom |
|
|
10'8'' x 8'4'' |
|
Second Level |
Bedroom |
|
|
12'5'' x 12'11'' |
|
Second Level |
3pc Bathroom |
|
|
Measurements not available |
|
Basement |
Recreation Room |
|
|
22'6'' x 18'9'' |
|
Basement |
Laundry Room |
|
|
22'11'' x 19'3'' |
|
Main Level |
Living Room |
|
|
11'7'' x 19'6'' |
|
Main Level |
Eat In Kitchen |
|
|
19'6'' x 11'5'' |
|
Main Level |
Foyer |
|
|
12'2'' x 16'8'' |
Utilities
https://www.realtor.ca/real-estate/27171985/1274-nelson-lake-road-magnetawan




























