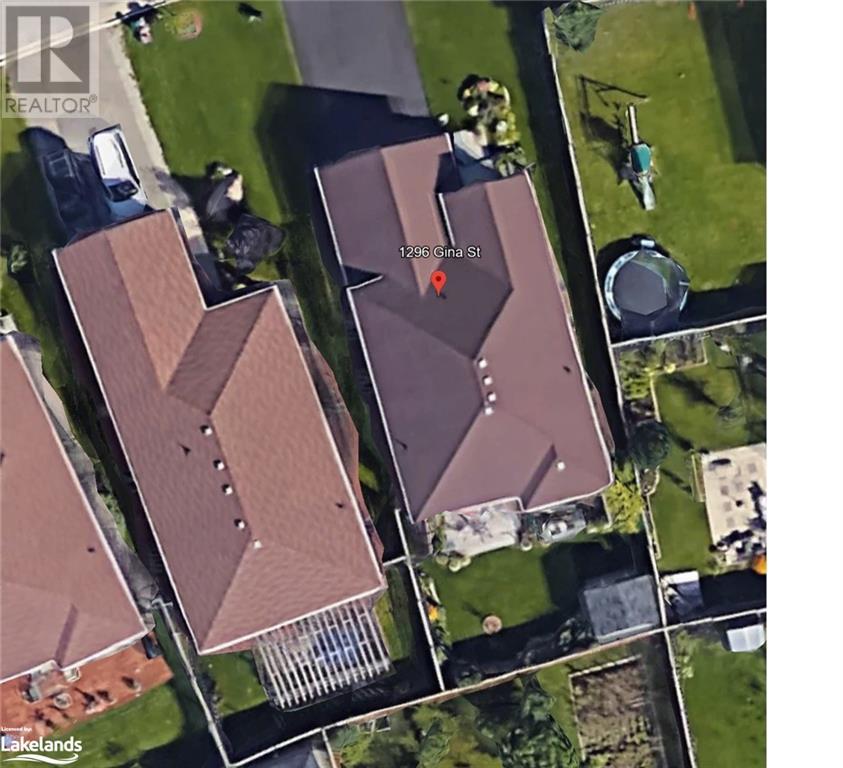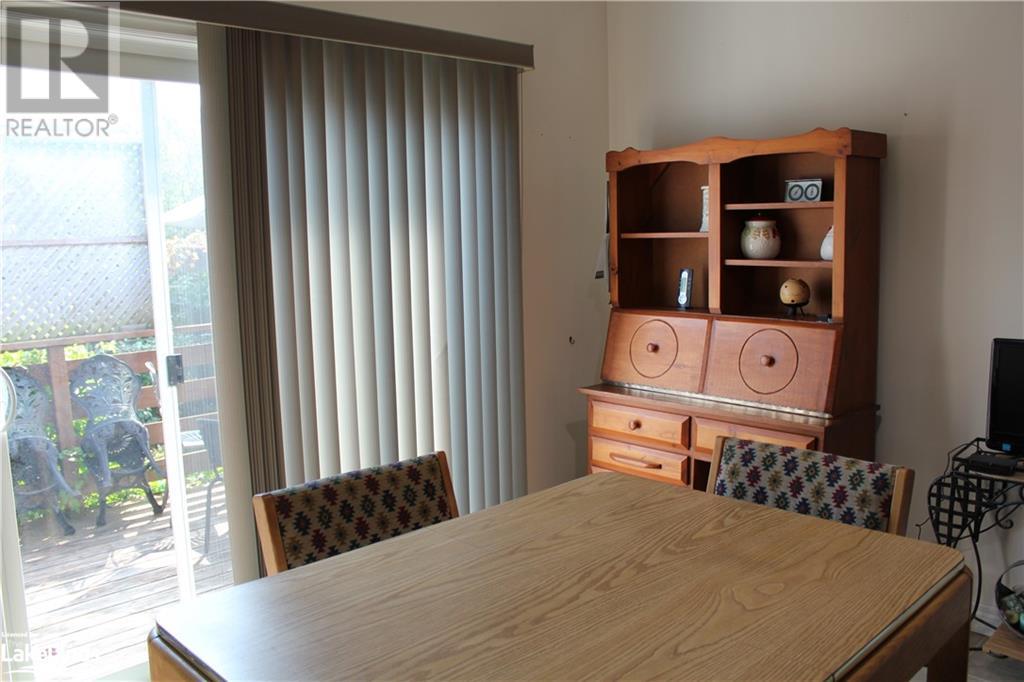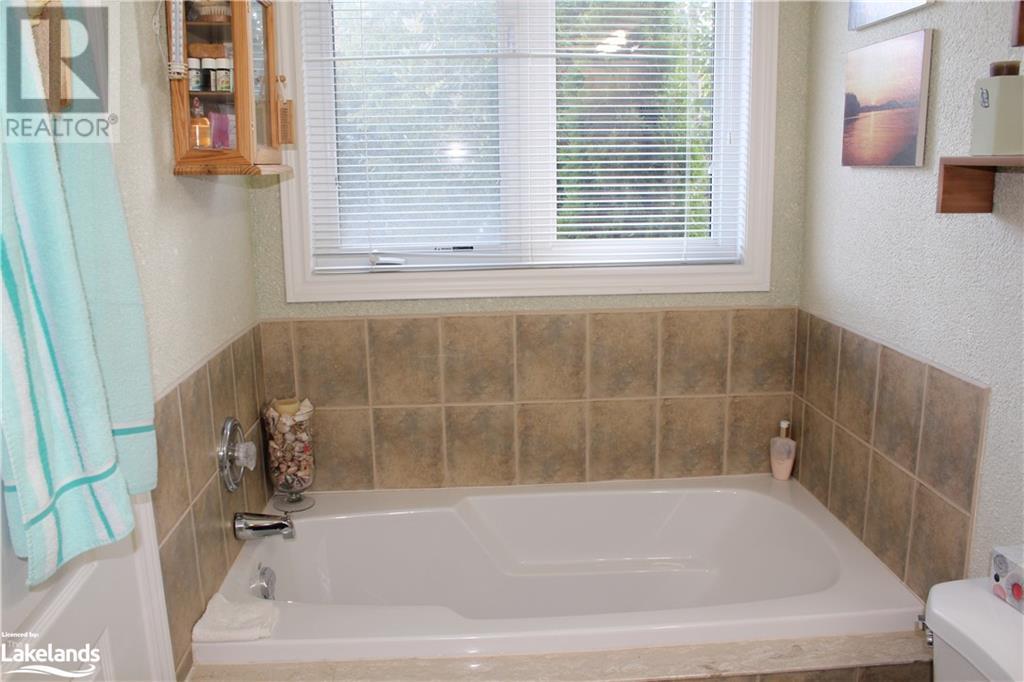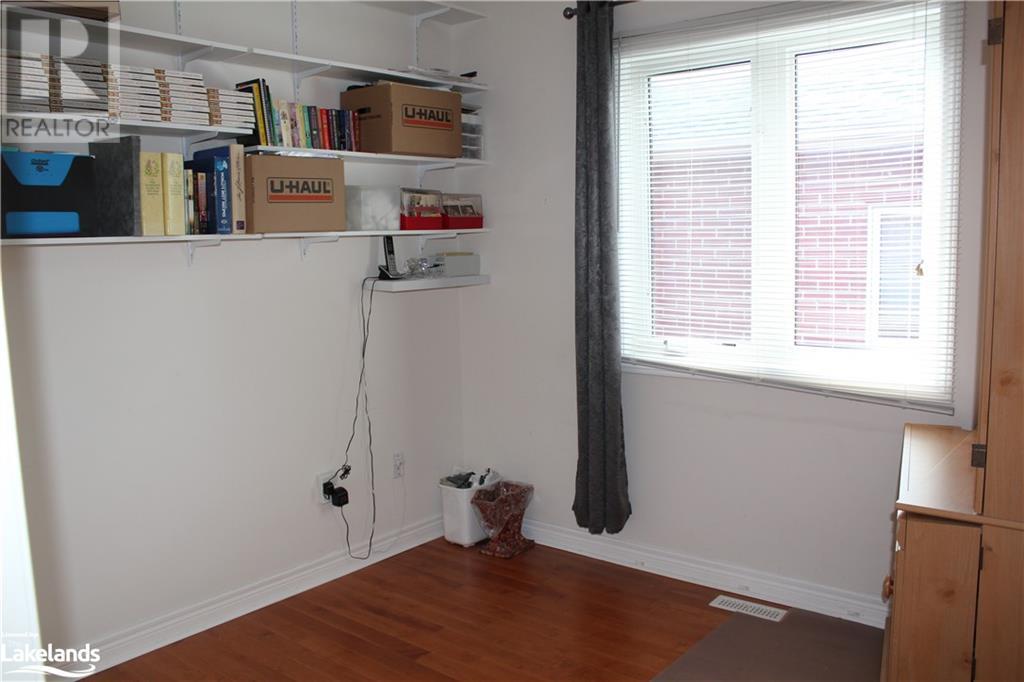3 Bedroom
2 Bathroom
1277 sqft
Raised Bungalow
Fireplace
Central Air Conditioning
Forced Air, Hot Water Radiator Heat
$889,000
Welcome to your new home! This charming 3-bedroom, 2-bathroom bungalow offers both comfort and convenience, the rough-in bath in the basement gives you exciting in-law potential for added flexibility. Nestled in a vibrant neighborhood, you'll enjoy the ease of walking to nearby shopping, restaurants, and schools. Commuting is a breeze with the GO train just a short distance away, and the community center is close by for all your recreational needs. Ideal as a starter home or for couples looking to downsize. This property combines practical living with a welcoming atmosphere. Don't miss the chance to make this delightful bungalow your own! (id:51398)
Property Details
|
MLS® Number
|
40648151 |
|
Property Type
|
Single Family |
|
Community Name
|
Alcona |
|
Amenities Near By
|
Beach, Golf Nearby, Park, Place Of Worship, Schools, Shopping |
|
Communication Type
|
High Speed Internet |
|
Community Features
|
Industrial Park, Community Centre, School Bus |
|
Equipment Type
|
Water Heater |
|
Features
|
Paved Driveway |
|
Parking Space Total
|
6 |
|
Rental Equipment Type
|
Water Heater |
|
Structure
|
Shed |
Building
|
Bathroom Total
|
2 |
|
Bedrooms Above Ground
|
3 |
|
Bedrooms Total
|
3 |
|
Appliances
|
Dishwasher, Dryer, Refrigerator, Washer, Hood Fan, Window Coverings, Garage Door Opener |
|
Architectural Style
|
Raised Bungalow |
|
Basement Development
|
Partially Finished |
|
Basement Type
|
Full (partially Finished) |
|
Constructed Date
|
2007 |
|
Construction Style Attachment
|
Detached |
|
Cooling Type
|
Central Air Conditioning |
|
Exterior Finish
|
Brick |
|
Fire Protection
|
Alarm System |
|
Fireplace Present
|
Yes |
|
Fireplace Total
|
1 |
|
Fixture
|
Ceiling Fans |
|
Heating Fuel
|
Natural Gas |
|
Heating Type
|
Forced Air, Hot Water Radiator Heat |
|
Stories Total
|
1 |
|
Size Interior
|
1277 Sqft |
|
Type
|
House |
|
Utility Water
|
Municipal Water |
Parking
Land
|
Access Type
|
Road Access, Highway Access, Highway Nearby, Rail Access |
|
Acreage
|
No |
|
Land Amenities
|
Beach, Golf Nearby, Park, Place Of Worship, Schools, Shopping |
|
Sewer
|
Municipal Sewage System |
|
Size Depth
|
110 Ft |
|
Size Frontage
|
47 Ft |
|
Size Total Text
|
Under 1/2 Acre |
|
Zoning Description
|
R2 |
Rooms
| Level |
Type |
Length |
Width |
Dimensions |
|
Basement |
Laundry Room |
|
|
14'2'' x 7'10'' |
|
Basement |
Other |
|
|
14'2'' x 7'0'' |
|
Basement |
Recreation Room |
|
|
38'8'' x 29'1'' |
|
Main Level |
4pc Bathroom |
|
|
9'0'' x 5'0'' |
|
Main Level |
Bedroom |
|
|
10'0'' x 9'0'' |
|
Main Level |
Bedroom |
|
|
12'8'' x 8'11'' |
|
Main Level |
4pc Bathroom |
|
|
12'0'' x 5'0'' |
|
Main Level |
Primary Bedroom |
|
|
17'6'' x 12'8'' |
|
Main Level |
Dining Room |
|
|
11'0'' x 10'3'' |
|
Main Level |
Kitchen |
|
|
11'2'' x 11'0'' |
|
Main Level |
Living Room |
|
|
20'0'' x 20'3'' |
Utilities
|
Cable
|
Available |
|
Electricity
|
Available |
|
Natural Gas
|
Available |
|
Telephone
|
Available |
https://www.realtor.ca/real-estate/27423990/1296-gina-street-innisfil




































