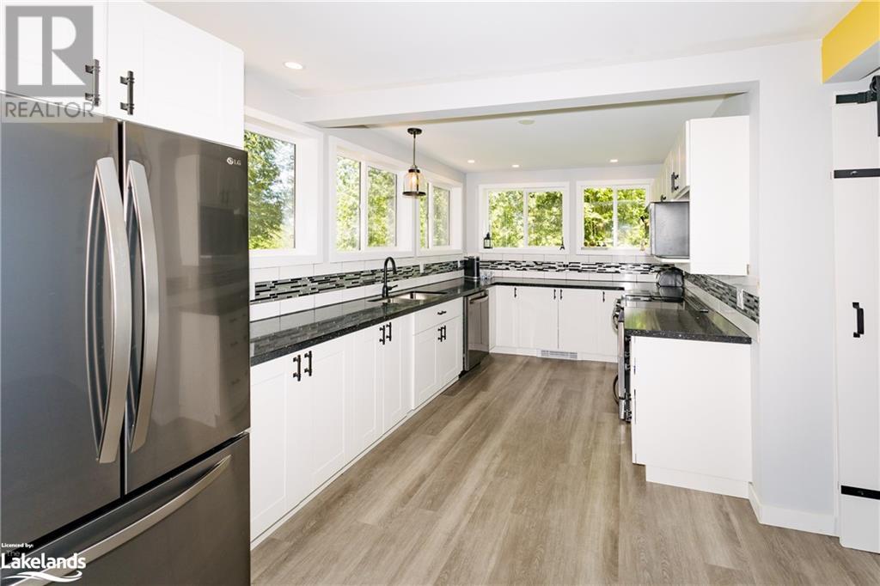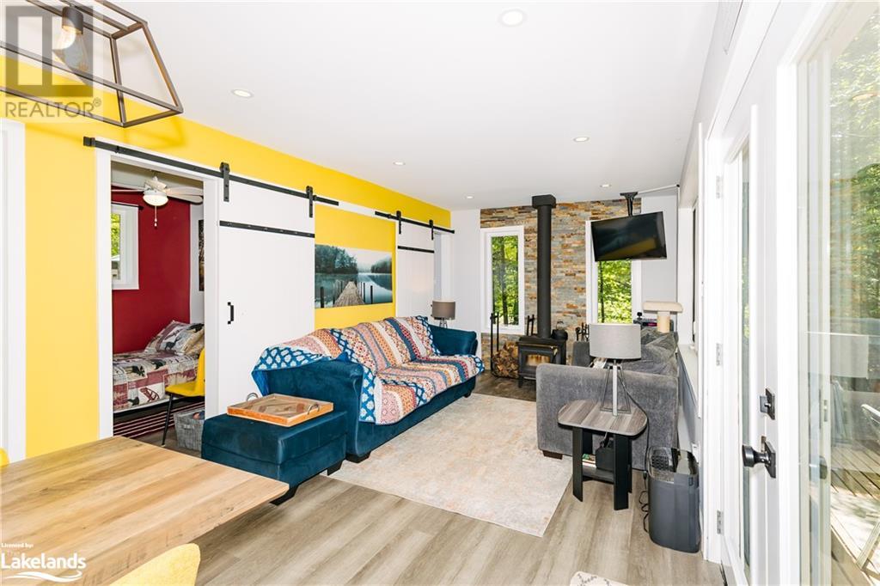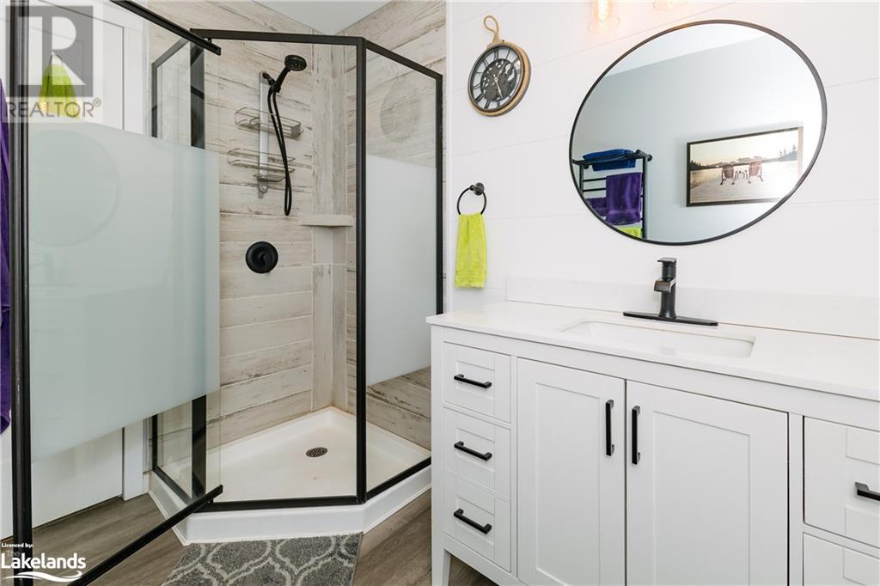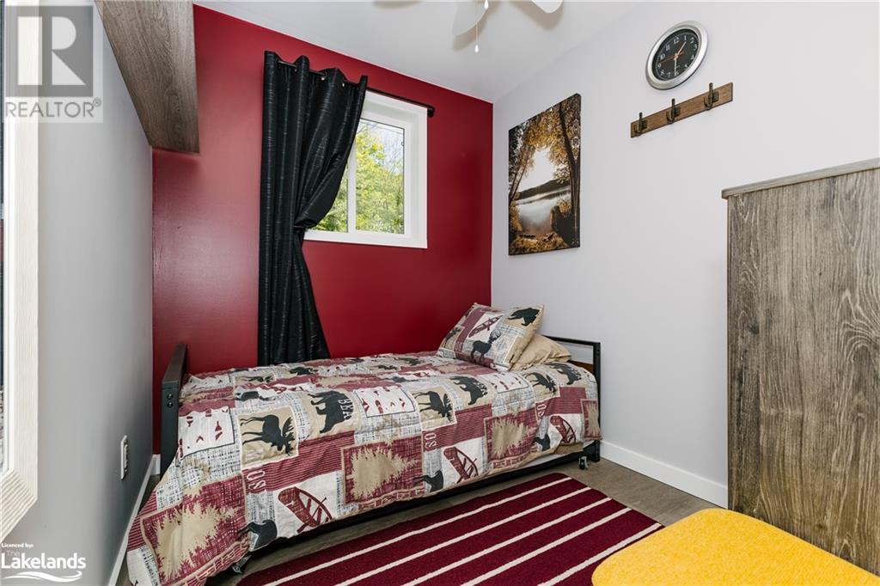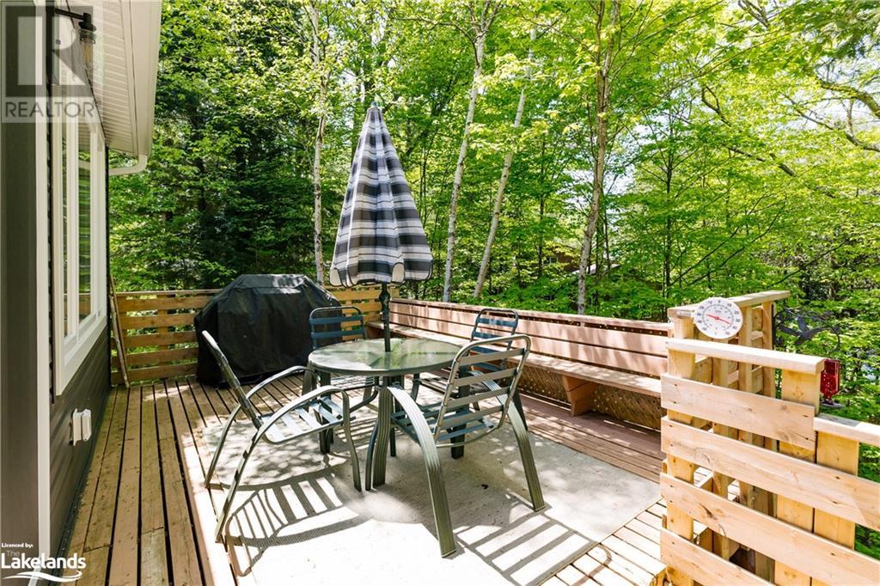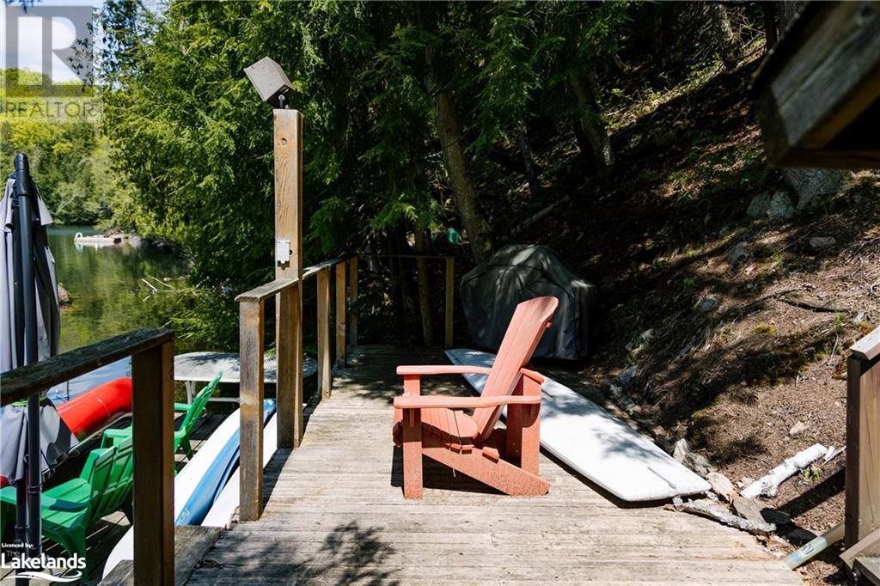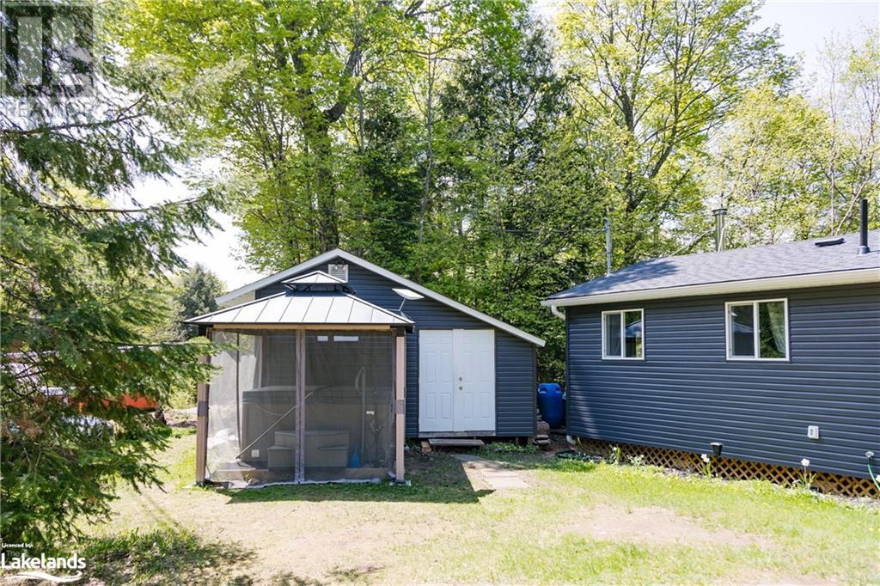3 Bedroom
1 Bathroom
800 sqft
Bungalow
None
Baseboard Heaters, Stove
Waterfront
$575,000
4 Season Fun! Miskwabi/Long Lake Boating Chain! This charming 800 sq. ft winterized cottage features 3 bedrooms and an open concept design that seamlessly blends into a chef's dream kitchen. Unleash your culinary creativity and entertain effortlessly; dine under the stars on the deck overlooking nature's canvas! Every inch meticulously updated for modern comfort – all renovations expertly crafted with dock time calling your name! Nestled above the lake, this elevated gem boasts an impressive 200 feet of very private, pristine shoreline. A sturdy stepped stairway (130+ steps) entwined with a meandering path descends gracefully to a picturesque lakeside patio/dock where aquatic adventures await. Dive into crystal waters or cast your line off the dock - Long Lake is renowned for its exceptional Trout & Bass fishing opportunities. As evening falls, cozy up by the woodstove in the living room OR RELAX IN THE HOT TUB UNDER STARRY SKIES. Located on a township-maintained road in close proximity to Haliburton Village's local amenities, shopping, hospital, schools, golf courses, and Sir Sam's Ski Hill. (id:51398)
Property Details
|
MLS® Number
|
40601648 |
|
Property Type
|
Single Family |
|
Amenities Near By
|
Golf Nearby, Hospital, Place Of Worship, Schools, Shopping, Ski Area |
|
Communication Type
|
High Speed Internet |
|
Community Features
|
Quiet Area, Community Centre |
|
Features
|
Country Residential, Recreational |
|
Parking Space Total
|
3 |
|
Storage Type
|
Holding Tank |
|
Structure
|
Shed |
|
View Type
|
Direct Water View |
|
Water Front Name
|
Long Lake |
|
Water Front Type
|
Waterfront |
Building
|
Bathroom Total
|
1 |
|
Bedrooms Above Ground
|
3 |
|
Bedrooms Total
|
3 |
|
Appliances
|
Dishwasher, Refrigerator, Stove, Hood Fan, Window Coverings, Hot Tub |
|
Architectural Style
|
Bungalow |
|
Basement Development
|
Unfinished |
|
Basement Type
|
Crawl Space (unfinished) |
|
Construction Style Attachment
|
Detached |
|
Cooling Type
|
None |
|
Exterior Finish
|
Vinyl Siding |
|
Heating Type
|
Baseboard Heaters, Stove |
|
Stories Total
|
1 |
|
Size Interior
|
800 Sqft |
|
Type
|
House |
|
Utility Water
|
Lake/river Water Intake |
Land
|
Access Type
|
Road Access |
|
Acreage
|
No |
|
Land Amenities
|
Golf Nearby, Hospital, Place Of Worship, Schools, Shopping, Ski Area |
|
Sewer
|
Holding Tank |
|
Size Frontage
|
200 Ft |
|
Size Irregular
|
0.73 |
|
Size Total
|
0.73 Ac|1/2 - 1.99 Acres |
|
Size Total Text
|
0.73 Ac|1/2 - 1.99 Acres |
|
Surface Water
|
Lake |
|
Zoning Description
|
Wr4 |
Rooms
| Level |
Type |
Length |
Width |
Dimensions |
|
Main Level |
3pc Bathroom |
|
|
5'9'' x 8'4'' |
|
Main Level |
Bedroom |
|
|
7'8'' x 8'4'' |
|
Main Level |
Bedroom |
|
|
7'1'' x 8'4'' |
|
Main Level |
Primary Bedroom |
|
|
9'4'' x 10'0'' |
|
Main Level |
Foyer |
|
|
9'7'' x 8'8'' |
|
Main Level |
Living Room |
|
|
15'1'' x 10'10'' |
|
Main Level |
Dining Room |
|
|
9'0'' x 10'11'' |
|
Main Level |
Kitchen |
|
|
16'8'' x 10'11'' |
Utilities
https://www.realtor.ca/real-estate/27004778/1299-precipice-road-haliburton




