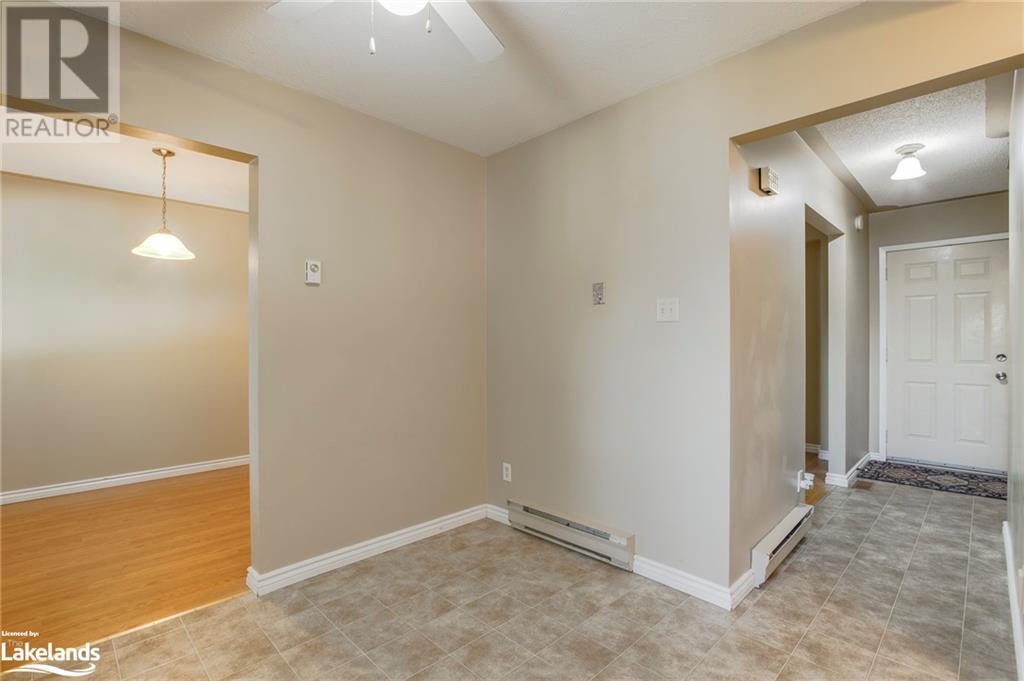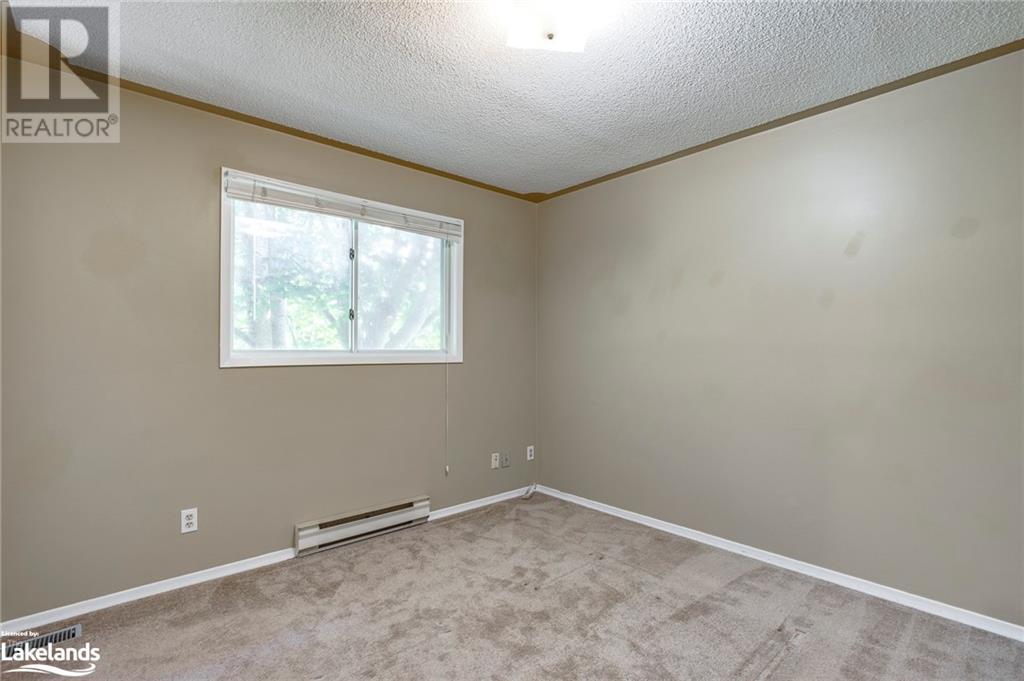13 Corbeau Crescent Penetanguishene, Ontario L9M 1J9
3 Bedroom
2 Bathroom
1963 sqft
2 Level
None
Forced Air
$459,999
Start the Moving Truck! Your Perfect Entry-Level Home Awaits. This home is in excellent condition with a newer roof and furnace, so there’s no need to worry about major repairs. You’ll love the big, fenced-in yard—perfect for kids, pets, or summer BBQs—on a quiet street where peace and privacy are a given. Features Include: Finished on all 3 levels for maximum living space 3 spacious bedrooms and 2 baths Move-in ready with everything you need! VTB is a possibility as for details No, it’s not too good to be true. This is the house you've been waiting for! . (id:51398)
Property Details
| MLS® Number | 40642494 |
| Property Type | Single Family |
| Amenities Near By | Beach, Hospital, Marina, Playground, Schools, Shopping |
| Community Features | Community Centre, School Bus |
| Equipment Type | Water Heater |
| Features | Crushed Stone Driveway |
| Parking Space Total | 4 |
| Rental Equipment Type | Water Heater |
| Structure | Shed |
Building
| Bathroom Total | 2 |
| Bedrooms Above Ground | 3 |
| Bedrooms Total | 3 |
| Appliances | Refrigerator, Stove |
| Architectural Style | 2 Level |
| Basement Development | Finished |
| Basement Type | Full (finished) |
| Constructed Date | 1989 |
| Construction Style Attachment | Semi-detached |
| Cooling Type | None |
| Exterior Finish | Brick, Vinyl Siding |
| Half Bath Total | 1 |
| Heating Fuel | Natural Gas |
| Heating Type | Forced Air |
| Stories Total | 2 |
| Size Interior | 1963 Sqft |
| Type | House |
| Utility Water | Municipal Water |
Land
| Access Type | Road Access, Highway Access |
| Acreage | No |
| Fence Type | Fence |
| Land Amenities | Beach, Hospital, Marina, Playground, Schools, Shopping |
| Sewer | Municipal Sewage System |
| Size Depth | 121 Ft |
| Size Frontage | 38 Ft |
| Size Total Text | Under 1/2 Acre |
| Zoning Description | R3 |
Rooms
| Level | Type | Length | Width | Dimensions |
|---|---|---|---|---|
| Second Level | 4pc Bathroom | 7'7'' x 7'1'' | ||
| Second Level | Bedroom | 8'4'' x 11'6'' | ||
| Second Level | Bedroom | 9'11'' x 12'3'' | ||
| Second Level | Primary Bedroom | 10'9'' x 11'1'' | ||
| Basement | Recreation Room | 13'7'' x 22'10'' | ||
| Basement | Laundry Room | 7'0'' x 14'8'' | ||
| Basement | 2pc Bathroom | 7'11'' x 5'3'' | ||
| Main Level | Foyer | 4'8'' x 11'9'' | ||
| Main Level | Kitchen | 12'3'' x 11'0'' | ||
| Main Level | Dining Room | 8'4'' x 11'0'' | ||
| Main Level | Living Room | 13'6'' x 11'5'' |
Utilities
| Electricity | Available |
| Natural Gas | Available |
https://www.realtor.ca/real-estate/27384734/13-corbeau-crescent-penetanguishene
Interested?
Contact us for more information












































