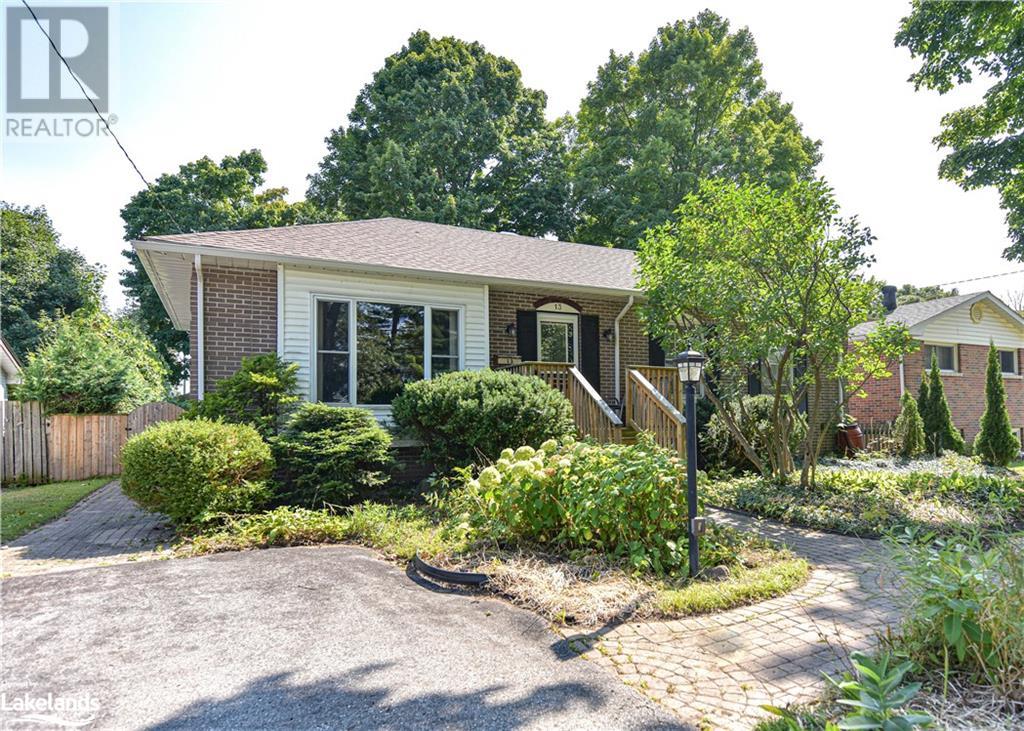4 Bedroom
2 Bathroom
1550 sqft
Bungalow
None
Forced Air
$599,900
Welcome to this family home or your next great investment; ideally situated in Orillia's quiet West Ward neighbourhood. This charming bungalow offers 3 bedrooms, large dinning room, and living room with walk-out to the private back yard and to a sunroom with hottub. This home provides ample space for a growing family or those looking for flexibility - the property features a separate entrance to the basement, making it a perfect candidate for a duplex conversion or in-law suite. Enjoy the serenity of an incredibly beautiful and private backyard, complete with an inground pool. Ideally located just minutes from downtown Orillia, easy Hwy access, schols, parks and more. Dont miss this opportunity to create your dream home in a fantastic location! (id:51398)
Property Details
|
MLS® Number
|
40644777 |
|
Property Type
|
Single Family |
|
Amenities Near By
|
Hospital, Park, Schools, Shopping |
|
Community Features
|
Community Centre |
|
Parking Space Total
|
2 |
Building
|
Bathroom Total
|
2 |
|
Bedrooms Above Ground
|
3 |
|
Bedrooms Below Ground
|
1 |
|
Bedrooms Total
|
4 |
|
Appliances
|
Dryer, Refrigerator, Stove, Washer, Hot Tub |
|
Architectural Style
|
Bungalow |
|
Basement Development
|
Partially Finished |
|
Basement Type
|
Full (partially Finished) |
|
Construction Style Attachment
|
Detached |
|
Cooling Type
|
None |
|
Exterior Finish
|
Brick Veneer, Vinyl Siding |
|
Foundation Type
|
Block |
|
Heating Fuel
|
Natural Gas |
|
Heating Type
|
Forced Air |
|
Stories Total
|
1 |
|
Size Interior
|
1550 Sqft |
|
Type
|
House |
|
Utility Water
|
Municipal Water |
Land
|
Access Type
|
Highway Access |
|
Acreage
|
No |
|
Land Amenities
|
Hospital, Park, Schools, Shopping |
|
Sewer
|
Municipal Sewage System |
|
Size Depth
|
156 Ft |
|
Size Frontage
|
60 Ft |
|
Size Total Text
|
Under 1/2 Acre |
|
Zoning Description
|
R2 |
Rooms
| Level |
Type |
Length |
Width |
Dimensions |
|
Lower Level |
3pc Bathroom |
|
|
9'1'' x 6'0'' |
|
Lower Level |
Games Room |
|
|
34'5'' x 10'7'' |
|
Lower Level |
Bedroom |
|
|
12'5'' x 11'0'' |
|
Main Level |
Sunroom |
|
|
10'5'' x 11'5'' |
|
Main Level |
4pc Bathroom |
|
|
7'0'' x 7'0'' |
|
Main Level |
Living Room |
|
|
18'9'' x 19'8'' |
|
Main Level |
Dining Room |
|
|
20'6'' x 13'6'' |
|
Main Level |
Kitchen |
|
|
10'4'' x 12'0'' |
|
Main Level |
Bedroom |
|
|
9'10'' x 12'0'' |
|
Main Level |
Bedroom |
|
|
10'10'' x 8'6'' |
|
Main Level |
Primary Bedroom |
|
|
13'4'' x 10'0'' |
https://www.realtor.ca/real-estate/27403634/13-eleanor-road-orillia


























