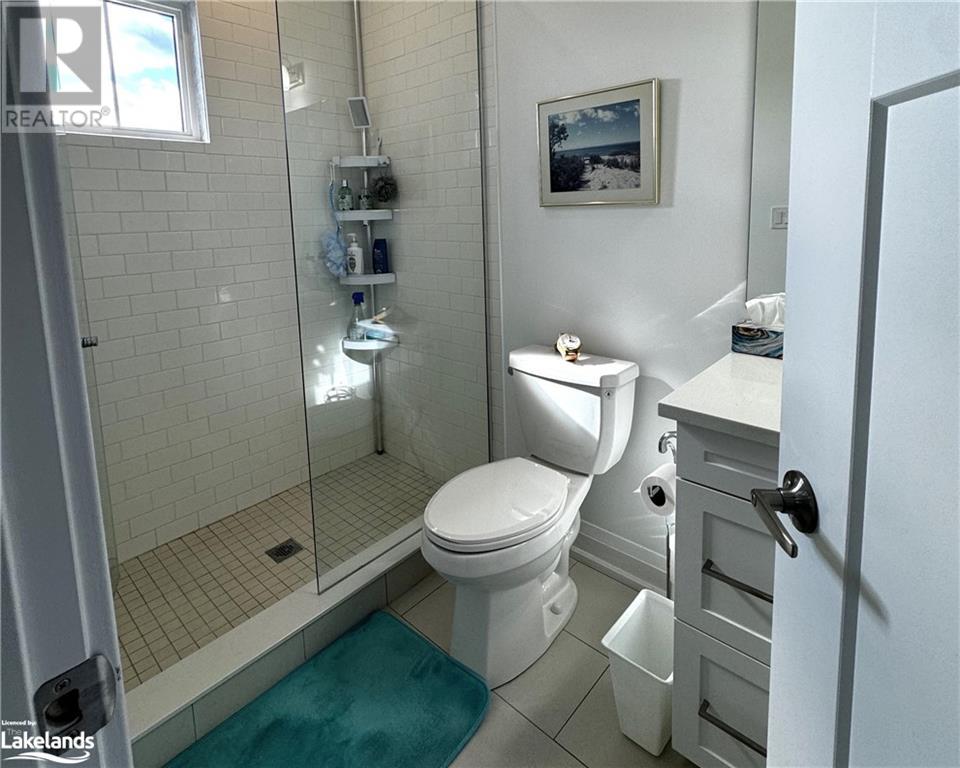13 Julia Crescent Midland, Ontario L4R 0H5
2 Bedroom
3 Bathroom
1767 sqft
2 Level
Central Air Conditioning
Forced Air
Landscaped
$2,600 Monthly
Insurance, LandscapingMaintenance, Insurance, Landscaping
$469.95 Monthly
Maintenance, Insurance, Landscaping
$469.95 MonthlyLooking for maintenance free living? Then the Seasons on Little Lake is perfect for you! This 2 bed, 2.5 bath high-quality construction features 9-foot ceilings, open concept main floor, stainless steel appliances and quartz countertops. The community will feature many future amenities including a clubhouse, gym, pool, trails and access to Little Lake. Located within walking distance to Walmart and a variety of stores, as well as a short drive away from everything else Midland has to offer. Don’t miss this excellent opportunity! (id:51398)
Property Details
| MLS® Number | 40663667 |
| Property Type | Single Family |
| Amenities Near By | Beach, Golf Nearby, Hospital |
| Communication Type | High Speed Internet |
| Features | Paved Driveway |
| Parking Space Total | 1 |
| View Type | City View |
Building
| Bathroom Total | 3 |
| Bedrooms Above Ground | 2 |
| Bedrooms Total | 2 |
| Appliances | Dryer, Refrigerator, Stove, Washer |
| Architectural Style | 2 Level |
| Basement Development | Unfinished |
| Basement Type | Full (unfinished) |
| Construction Style Attachment | Attached |
| Cooling Type | Central Air Conditioning |
| Exterior Finish | Shingles |
| Fire Protection | Smoke Detectors |
| Half Bath Total | 1 |
| Heating Fuel | Natural Gas |
| Heating Type | Forced Air |
| Stories Total | 2 |
| Size Interior | 1767 Sqft |
| Type | Row / Townhouse |
| Utility Water | Municipal Water |
Land
| Access Type | Road Access, Highway Access |
| Acreage | No |
| Land Amenities | Beach, Golf Nearby, Hospital |
| Landscape Features | Landscaped |
| Sewer | Municipal Sewage System |
| Size Total Text | Under 1/2 Acre |
| Zoning Description | Rt-2-h |
Rooms
| Level | Type | Length | Width | Dimensions |
|---|---|---|---|---|
| Main Level | 2pc Bathroom | Measurements not available | ||
| Main Level | Kitchen | 13'8'' x 10'2'' | ||
| Main Level | Dining Room | 13'9'' x 9'2'' | ||
| Main Level | Living Room | 15'7'' x 12'10'' | ||
| Upper Level | 4pc Bathroom | Measurements not available | ||
| Upper Level | Bedroom | 13'0'' x 10'2'' | ||
| Upper Level | Full Bathroom | Measurements not available | ||
| Upper Level | Primary Bedroom | 13'4'' x 12'5'' |
Utilities
| Electricity | Available |
| Natural Gas | Available |
https://www.realtor.ca/real-estate/27551719/13-julia-crescent-midland
Interested?
Contact us for more information













