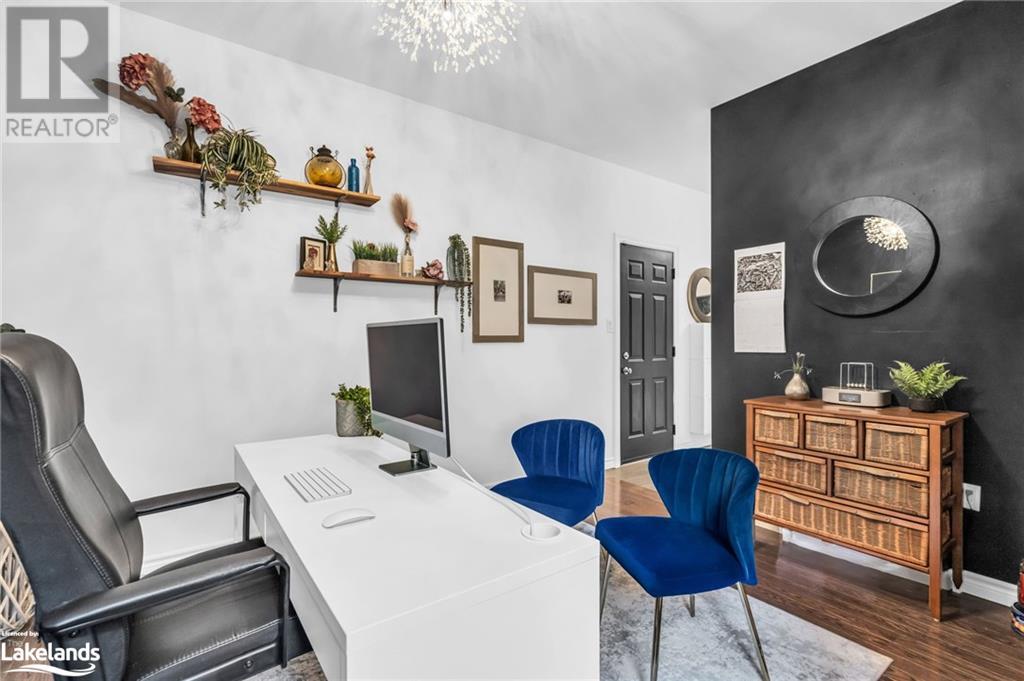6 Bedroom
4 Bathroom
3400 sqft
2 Level
Fireplace
Central Air Conditioning
Forced Air
$1,299,900
Nestled on a peaceful cul-de-sac in a quiet, family-friendly neighborhood near Lake Simcoe, this stunning modern home offers a perfect blend of privacy, nature, and luxury. Backing onto environmentally protected land with a scenic walking trail, the property boasts an expansive pie-shaped lot with an incredibly private backyard, ideal for outdoor living and entertaining. Enjoy evenings by the gas BBQ or fire table, relax in the hot tub, and take in the beauty of the surrounding greenery. Inside, the home features an open-concept design with contemporary finishes, highlighted by a double-sided fireplace that adds warmth and elegance to both the living room and family room. The upper level includes four spacious bedrooms, three bathrooms, and a convenient second-floor laundry room. The fully finished basement, completed in 2021, offers additional living space with two more bedrooms and an extra bathroom—perfect for guests or a growing family. Additional features include an attached garden shed with two skylights, perfect for extra storage or a hobby space. This home is a true gem, offering modern design, functional living, and a tranquil setting just moments from the beauty of Lake Simcoe. (id:51398)
Open House
This property has open houses!
Starts at:
10:30 am
Ends at:
1:30 pm
Property Details
|
MLS® Number
|
40647574 |
|
Property Type
|
Single Family |
|
Amenities Near By
|
Beach, Hospital, Marina, Park, Public Transit, Schools, Shopping, Ski Area |
|
Communication Type
|
High Speed Internet |
|
Community Features
|
Quiet Area, School Bus |
|
Equipment Type
|
Water Heater |
|
Features
|
Cul-de-sac, Paved Driveway, Sump Pump, Automatic Garage Door Opener |
|
Parking Space Total
|
6 |
|
Rental Equipment Type
|
Water Heater |
|
Structure
|
Shed |
Building
|
Bathroom Total
|
4 |
|
Bedrooms Above Ground
|
4 |
|
Bedrooms Below Ground
|
2 |
|
Bedrooms Total
|
6 |
|
Appliances
|
Central Vacuum - Roughed In, Water Softener |
|
Architectural Style
|
2 Level |
|
Basement Development
|
Finished |
|
Basement Type
|
Full (finished) |
|
Constructed Date
|
1999 |
|
Construction Style Attachment
|
Detached |
|
Cooling Type
|
Central Air Conditioning |
|
Exterior Finish
|
Brick |
|
Fire Protection
|
Smoke Detectors, Alarm System |
|
Fireplace Present
|
Yes |
|
Fireplace Total
|
1 |
|
Foundation Type
|
Poured Concrete |
|
Half Bath Total
|
1 |
|
Heating Type
|
Forced Air |
|
Stories Total
|
2 |
|
Size Interior
|
3400 Sqft |
|
Type
|
House |
|
Utility Water
|
Municipal Water |
Parking
Land
|
Access Type
|
Road Access |
|
Acreage
|
No |
|
Fence Type
|
Fence |
|
Land Amenities
|
Beach, Hospital, Marina, Park, Public Transit, Schools, Shopping, Ski Area |
|
Sewer
|
Municipal Sewage System |
|
Size Depth
|
126 Ft |
|
Size Frontage
|
42 Ft |
|
Size Irregular
|
0.21 |
|
Size Total
|
0.21 Ac|under 1/2 Acre |
|
Size Total Text
|
0.21 Ac|under 1/2 Acre |
|
Zoning Description
|
R2 |
Rooms
| Level |
Type |
Length |
Width |
Dimensions |
|
Second Level |
Other |
|
|
14'3'' x 16'9'' |
|
Second Level |
Laundry Room |
|
|
6'3'' x 6'2'' |
|
Second Level |
4pc Bathroom |
|
|
7'7'' x 5'4'' |
|
Second Level |
Bedroom |
|
|
12'10'' x 9'5'' |
|
Second Level |
Bedroom |
|
|
10'4'' x 14'7'' |
|
Second Level |
Bedroom |
|
|
10'3'' x 14'5'' |
|
Second Level |
Full Bathroom |
|
|
10'2'' x 9'10'' |
|
Second Level |
Primary Bedroom |
|
|
12'9'' x 16'11'' |
|
Basement |
4pc Bathroom |
|
|
10'2'' x 8'5'' |
|
Basement |
Family Room |
|
|
20'2'' x 19'6'' |
|
Basement |
Bedroom |
|
|
12'5'' x 12'2'' |
|
Basement |
Bedroom |
|
|
18'0'' x 9'2'' |
|
Main Level |
Office |
|
|
12'3'' x 9'5'' |
|
Main Level |
2pc Bathroom |
|
|
5'1'' x 5'9'' |
|
Main Level |
Foyer |
|
|
15'2'' x 20'3'' |
|
Main Level |
Kitchen |
|
|
13'5'' x 19'3'' |
|
Main Level |
Dining Room |
|
|
10'3'' x 12'9'' |
|
Main Level |
Living Room |
|
|
10'4'' x 14'11'' |
|
Main Level |
Family Room |
|
|
10'4'' x 16'10'' |
Utilities
|
Cable
|
Available |
|
Electricity
|
Available |
|
Natural Gas
|
Available |
https://www.realtor.ca/real-estate/27419808/13-mulberry-court-barrie












































