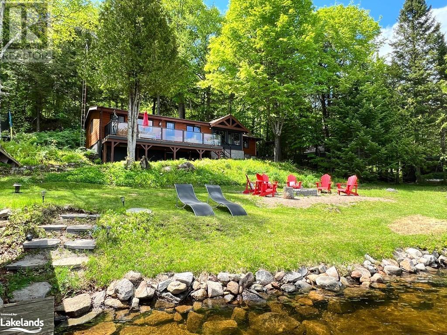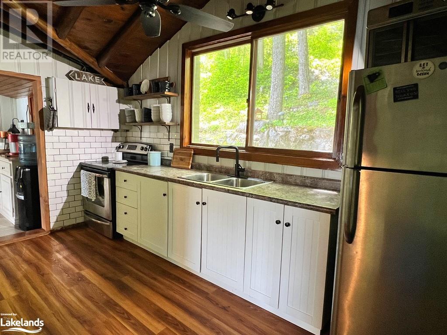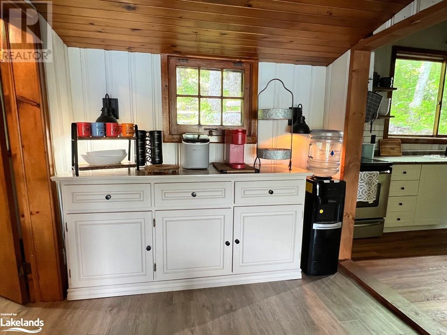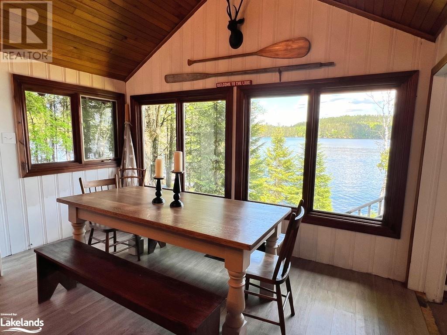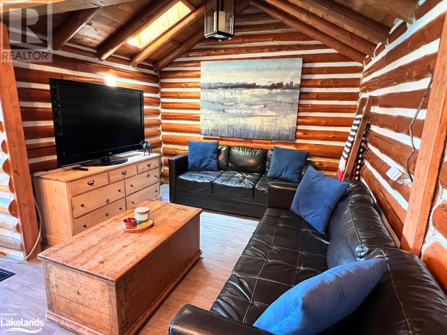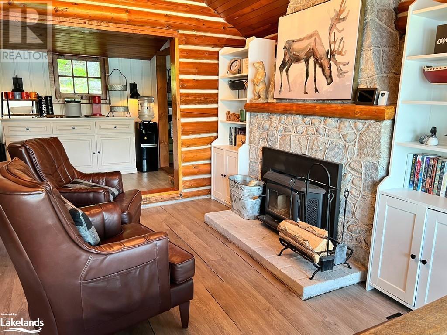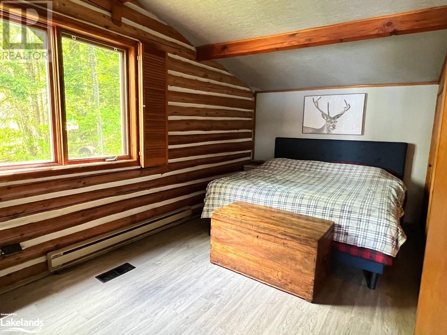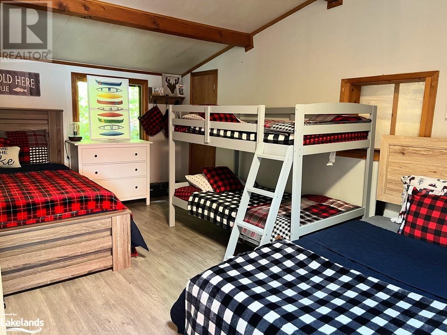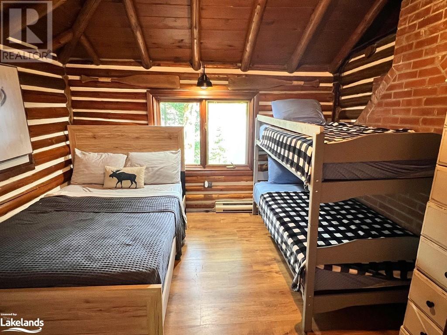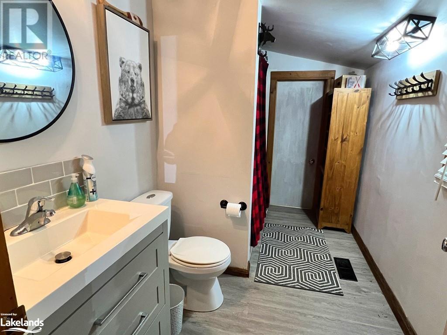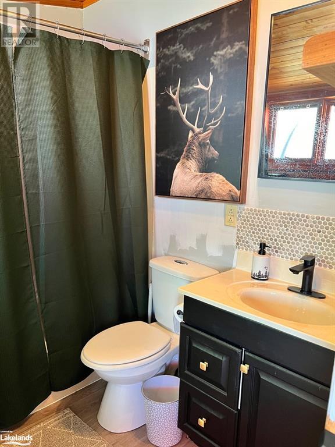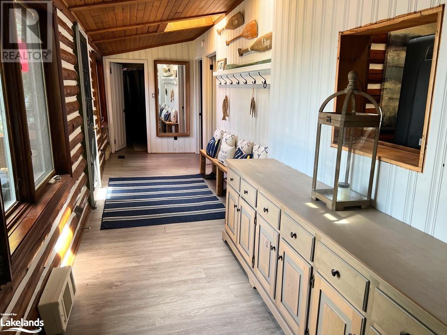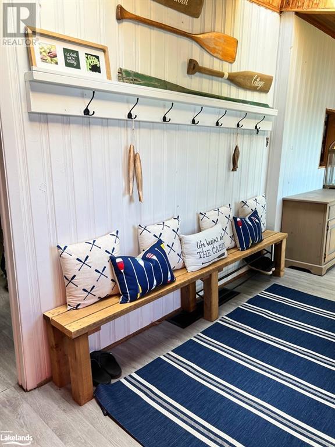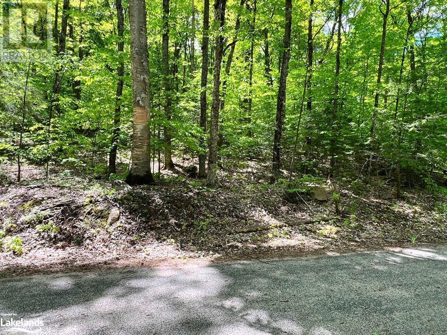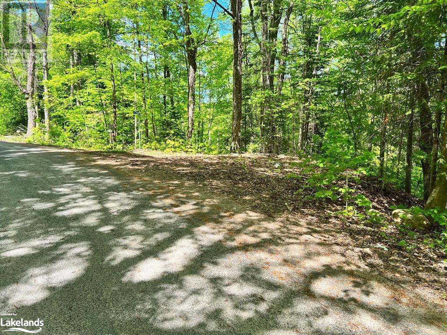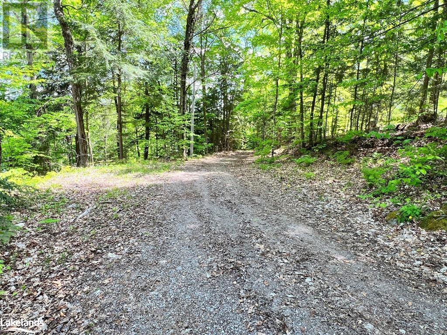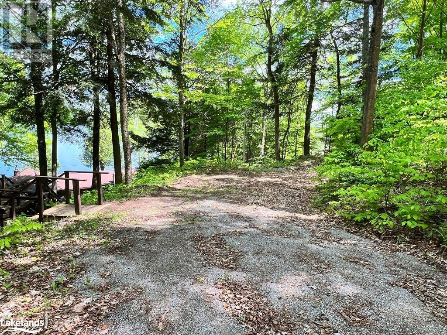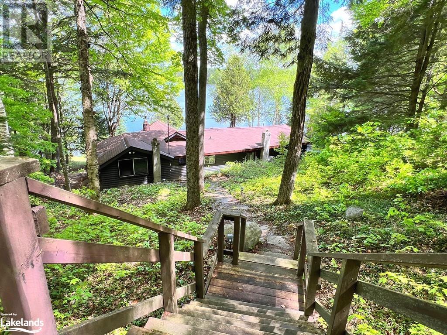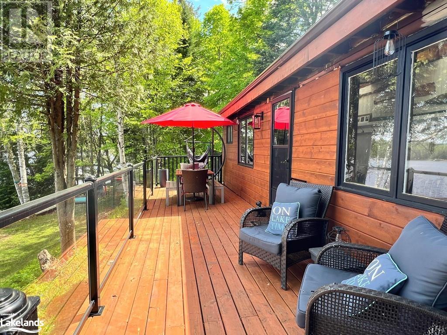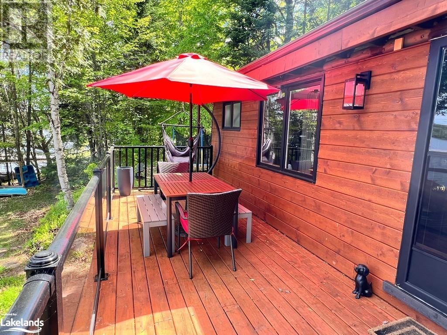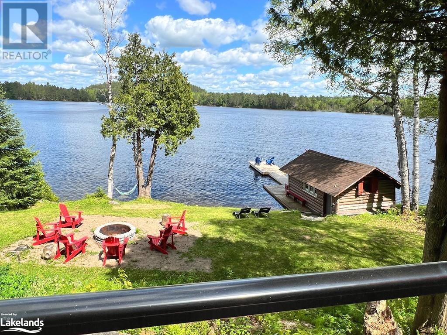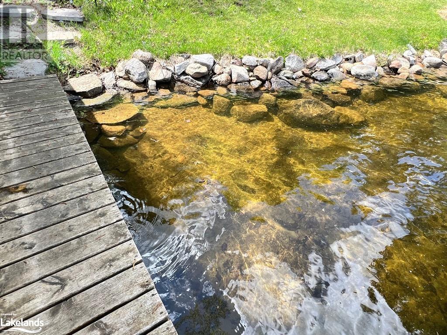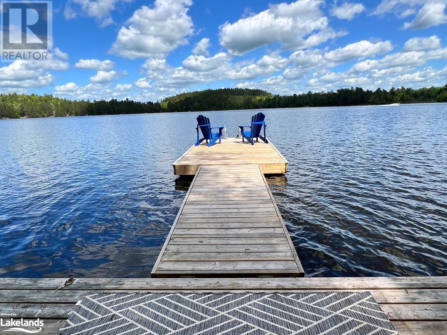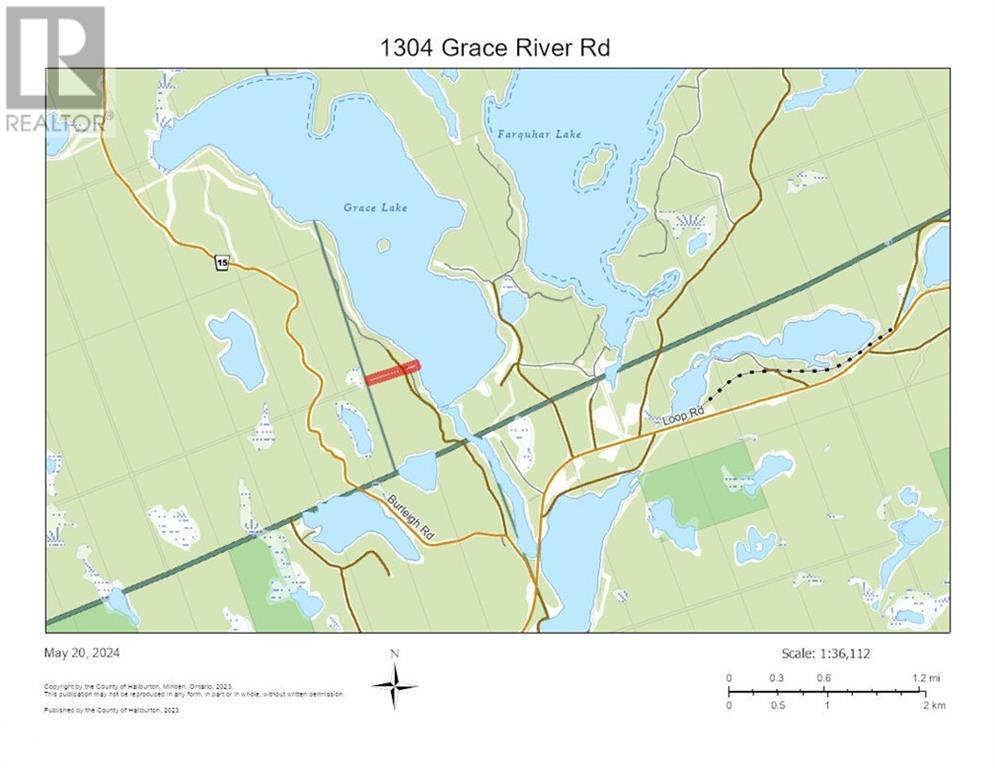3 Bedroom
2 Bathroom
1320 sqft
Bungalow
None
Baseboard Heaters
Waterfront
Acreage
$839,000
Oozes Pride of Ownership! Beautiful 3 bed/2 bath, 3 season log cottage with 151’ of frtg on fabulous Grace Lake! This property screams cottage country charm! The layout offers easy movement around the warm & inviting living space making it a dream to host guests! The interior is tastefully finished in a mix of round log & other finishes, the LR has a wood f/p & the lakeside foyer leads to the front deck for entertaining! Once outside you can enjoy the front yard & lovely fire-pit area! Both the waterfront lot & back lot are terraced & treed with 3+ acs to roam! Ready to play? Then head to the dock & shore to enjoy fantastic swimming, fishing & boating on one of the county’s premier lakes! Sit & people watch or hop in a boat & cruise the lake! Want more? How about a dry dock boathouse? Set back from the rd this property has privacy & ample parking! Sewer is septic & water w/UV is from the lake! Set on a yr-rnd twp rd it is close to town! This is definitely a must-see property; act now! (id:51398)
Property Details
|
MLS® Number
|
40592710 |
|
Property Type
|
Single Family |
|
Features
|
Country Residential, Recreational |
|
Parking Space Total
|
4 |
|
View Type
|
Direct Water View |
|
Water Front Name
|
Grace Lake |
|
Water Front Type
|
Waterfront |
Building
|
Bathroom Total
|
2 |
|
Bedrooms Above Ground
|
3 |
|
Bedrooms Total
|
3 |
|
Architectural Style
|
Bungalow |
|
Basement Development
|
Unfinished |
|
Basement Type
|
Partial (unfinished) |
|
Construction Style Attachment
|
Detached |
|
Cooling Type
|
None |
|
Exterior Finish
|
Log |
|
Foundation Type
|
Block |
|
Heating Type
|
Baseboard Heaters |
|
Stories Total
|
1 |
|
Size Interior
|
1320 Sqft |
|
Type
|
House |
|
Utility Water
|
Lake/river Water Intake |
Land
|
Access Type
|
Road Access |
|
Acreage
|
Yes |
|
Sewer
|
Septic System |
|
Size Frontage
|
151 Ft |
|
Size Irregular
|
3.69 |
|
Size Total
|
3.69 Ac|2 - 4.99 Acres |
|
Size Total Text
|
3.69 Ac|2 - 4.99 Acres |
|
Surface Water
|
Lake |
|
Zoning Description
|
Wr4 & Ru1 |
Rooms
| Level |
Type |
Length |
Width |
Dimensions |
|
Main Level |
4pc Bathroom |
|
|
10'7'' x 3'6'' |
|
Main Level |
4pc Bathroom |
|
|
7'3'' x 6'0'' |
|
Main Level |
Bedroom |
|
|
11'7'' x 10'3'' |
|
Main Level |
Bedroom |
|
|
16'7'' x 11'7'' |
|
Main Level |
Primary Bedroom |
|
|
16'7'' x 9'0'' |
|
Main Level |
Foyer |
|
|
23'10'' x 6'0'' |
|
Main Level |
Living Room |
|
|
20'11'' x 10'9'' |
|
Main Level |
Dining Room |
|
|
12'0'' x 6'0'' |
|
Main Level |
Kitchen |
|
|
13'10'' x 8'8'' |
Utilities
|
Electricity
|
Available |
|
Telephone
|
Available |
https://www.realtor.ca/real-estate/26925120/1304-grace-river-rd-wilberforce
