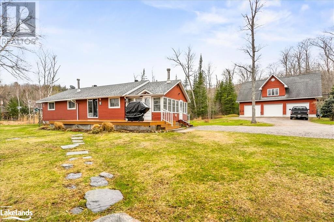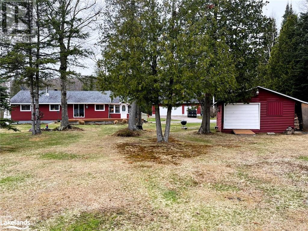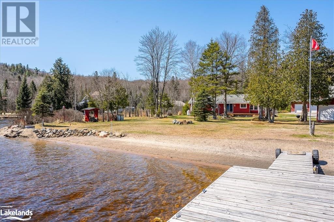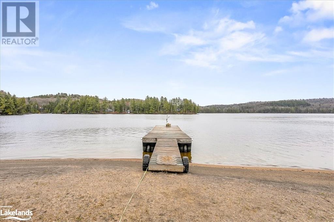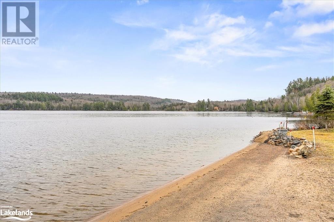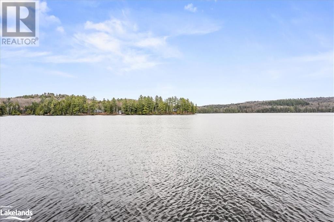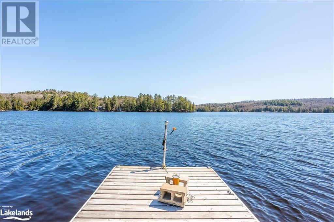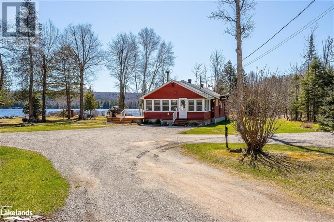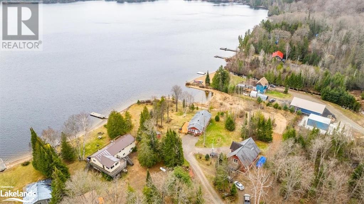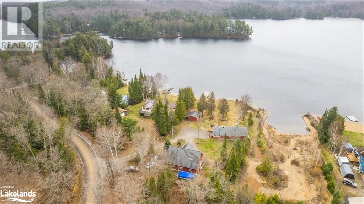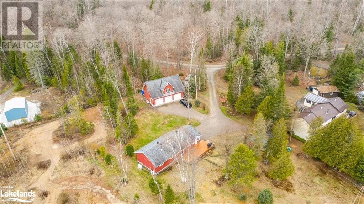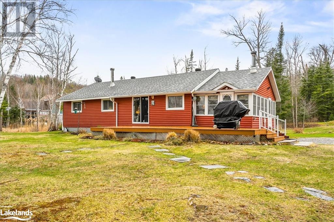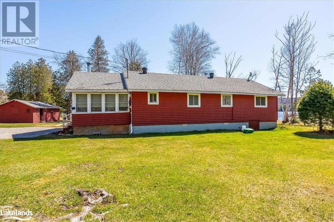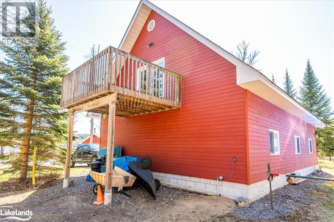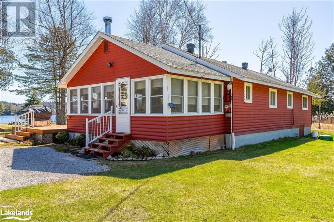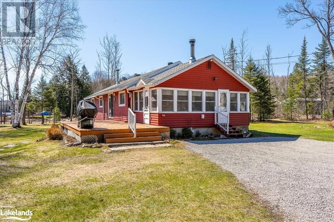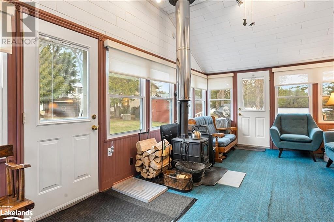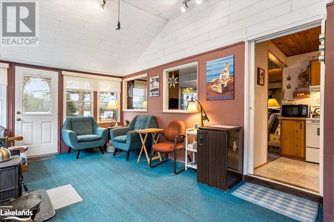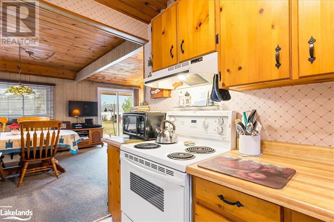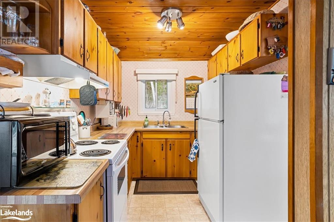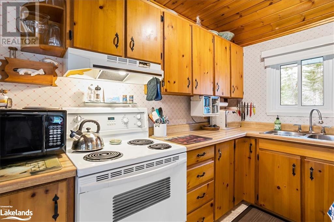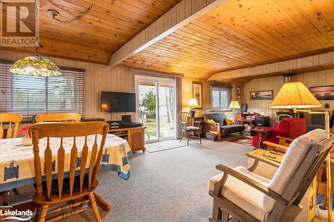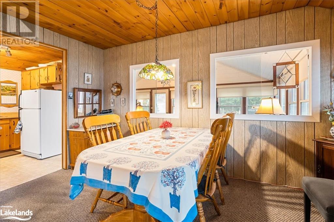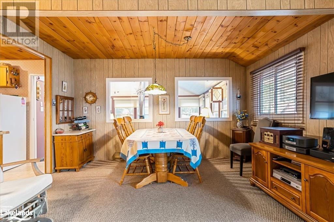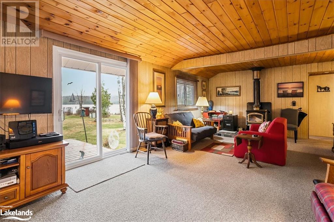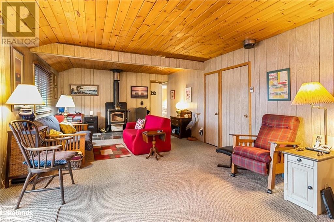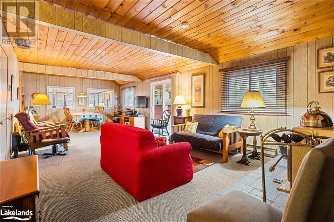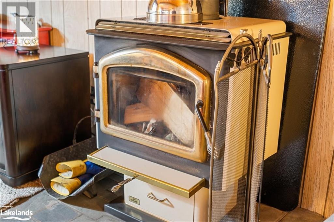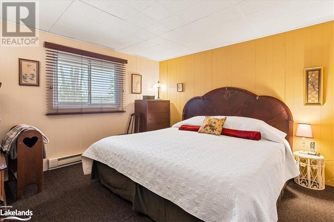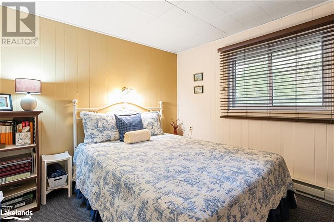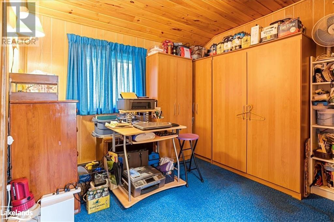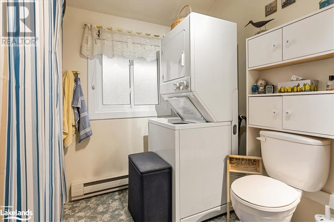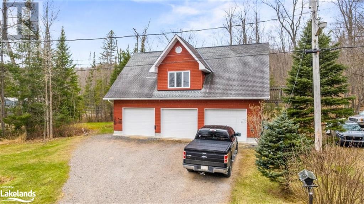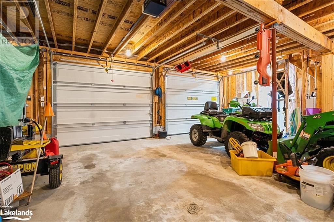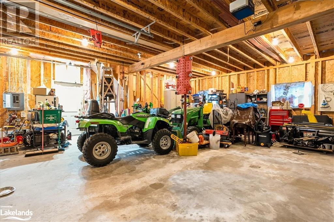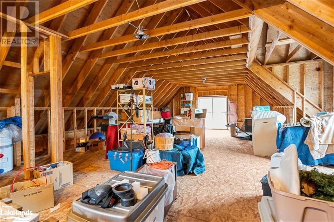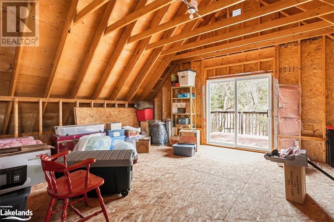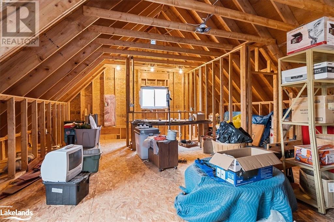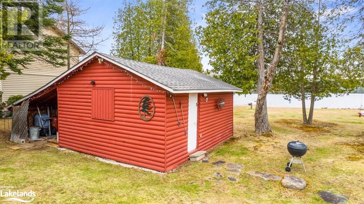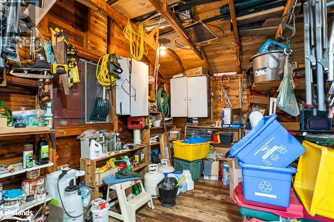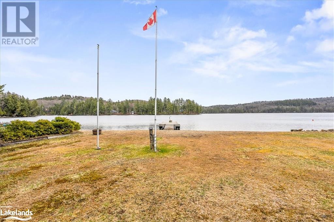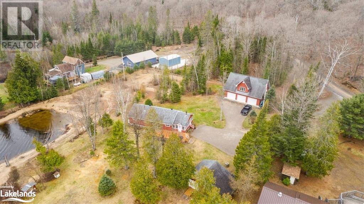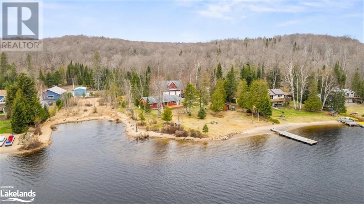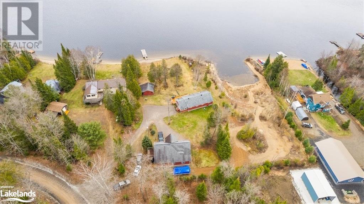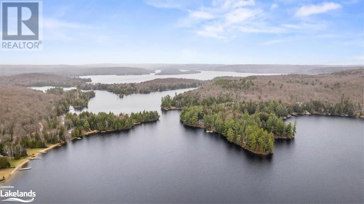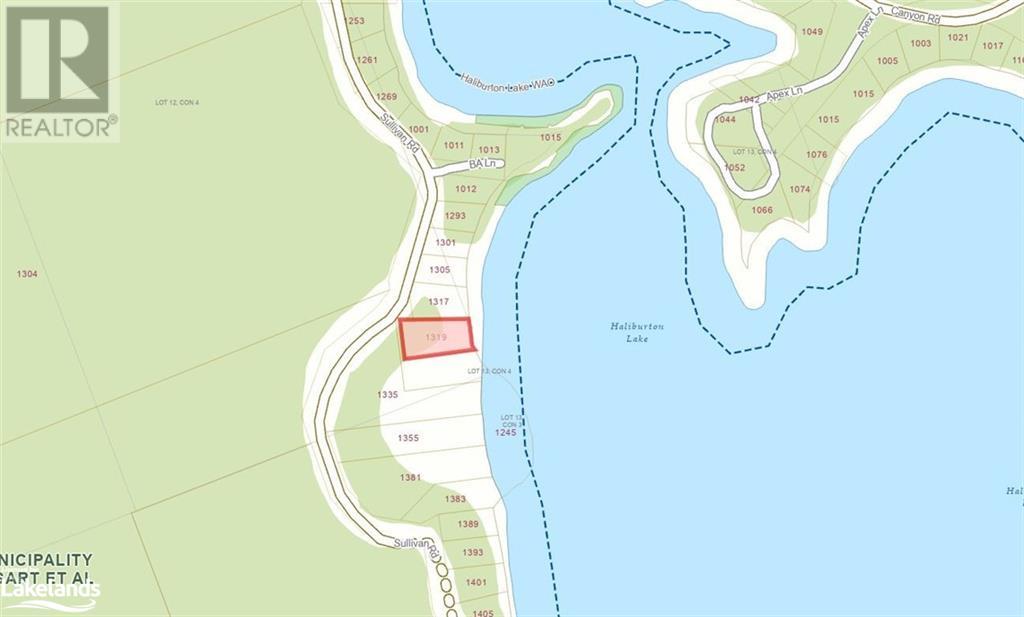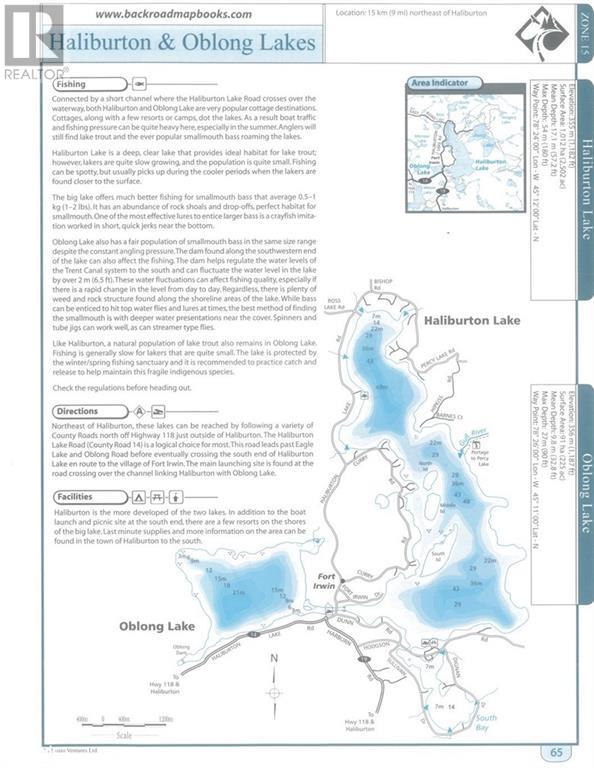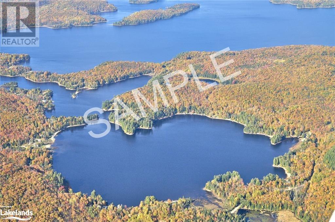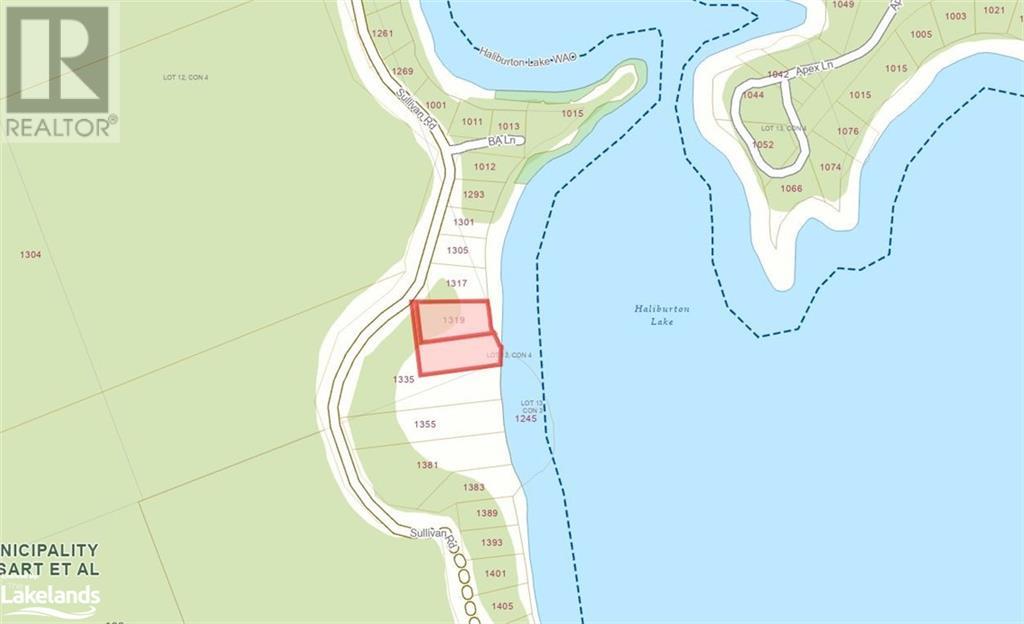3 Bedroom
1 Bathroom
1249
Bungalow
Wall Unit
Baseboard Heaters
Waterfront
$989,000
Welcome to 1319 Sullivan Drive - Experience lakeside living at this charming four-season cottage/home featuring an open concept layout with three bedrooms, 1 bath, laundry area, four season sunroom, walk-out to large lakeside deck that is great for entertaining - adjacent waterfront vacant lot being sold separately. This property is completely level, great for children and seniors and has plenty of room for games and offers an exceptional opportunity for those seeking relaxation and comfort - gorgeous lake views and pristine wade-in sand waterfront with deep water off the dock. Dry Boathouse is great for extra storage and boat toys. A detached 2000 sq. ft. 3-car garage with 8 ft. doors is perfect for all the vehicles and toys plus a bonus loft with a framed bathroom with septic approval, potential bedroom with walk-out to a deck with lake views. This turn-key property includes most interior and exterior furnishings as well as some extra toys – check out our extensive Inclusion list. Located on South Bay, this property offers calm waters with miles of boating into Haliburton Lake which is a premier lake with access into Oblong Lake. Boat to to the local marina for gas, restaurant, store with an LCBO outlet as well as its own little ice cream stand and located only 15 minutes from the village of Haliburton on a year-round Township road. Adjoining 0.74 Acre Lot Available as Package for $1,350,000 (id:51398)
Property Details
|
MLS® Number
|
40573433 |
|
Property Type
|
Single Family |
|
Amenities Near By
|
Beach, Golf Nearby, Hospital, Marina, Playground, Schools, Shopping, Ski Area |
|
Communication Type
|
Internet Access |
|
Equipment Type
|
Propane Tank |
|
Features
|
Southern Exposure, Crushed Stone Driveway, Country Residential |
|
Parking Space Total
|
8 |
|
Rental Equipment Type
|
Propane Tank |
|
Water Front Name
|
Haliburton Lake |
|
Water Front Type
|
Waterfront |
Building
|
Bathroom Total
|
1 |
|
Bedrooms Above Ground
|
3 |
|
Bedrooms Total
|
3 |
|
Architectural Style
|
Bungalow |
|
Basement Development
|
Unfinished |
|
Basement Type
|
Crawl Space (unfinished) |
|
Construction Material
|
Wood Frame |
|
Construction Style Attachment
|
Detached |
|
Cooling Type
|
Wall Unit |
|
Exterior Finish
|
Wood |
|
Foundation Type
|
Block |
|
Heating Fuel
|
Electric |
|
Heating Type
|
Baseboard Heaters |
|
Stories Total
|
1 |
|
Size Interior
|
1249 |
|
Type
|
House |
|
Utility Water
|
Dug Well |
Parking
|
Detached Garage
|
|
|
Visitor Parking
|
|
Land
|
Access Type
|
Road Access |
|
Acreage
|
No |
|
Land Amenities
|
Beach, Golf Nearby, Hospital, Marina, Playground, Schools, Shopping, Ski Area |
|
Sewer
|
Septic System |
|
Size Frontage
|
110 Ft |
|
Size Irregular
|
0.75 |
|
Size Total
|
0.75 Ac|1/2 - 1.99 Acres |
|
Size Total Text
|
0.75 Ac|1/2 - 1.99 Acres |
|
Surface Water
|
Lake |
|
Zoning Description
|
Wr4 |
Rooms
| Level |
Type |
Length |
Width |
Dimensions |
|
Main Level |
4pc Bathroom |
|
|
Measurements not available |
|
Main Level |
Bedroom |
|
|
10'0'' x 9'6'' |
|
Main Level |
Bedroom |
|
|
10'0'' x 9'5'' |
|
Main Level |
Primary Bedroom |
|
|
11'9'' x 11'5'' |
|
Main Level |
Sunroom |
|
|
21'2'' x 11'6'' |
|
Main Level |
Living Room/dining Room |
|
|
29'6'' x 13'8'' |
|
Main Level |
Kitchen |
|
|
9'5'' x 7'8'' |
Utilities
|
Electricity
|
Available |
|
Telephone
|
Available |
https://www.realtor.ca/real-estate/26805440/1319-sullivan-drive-haliburton
