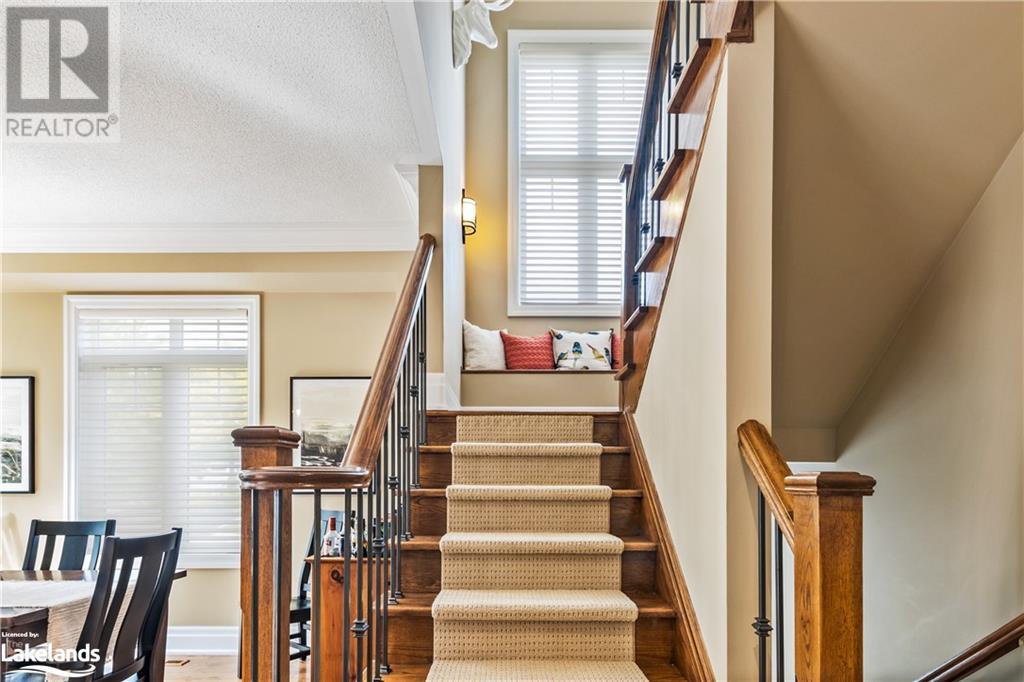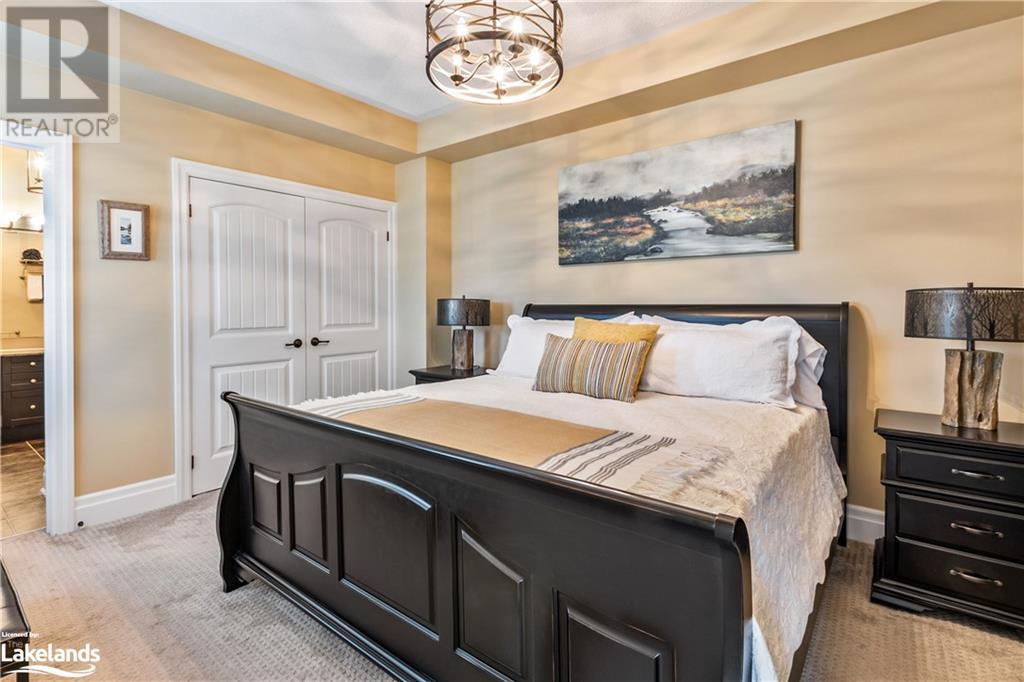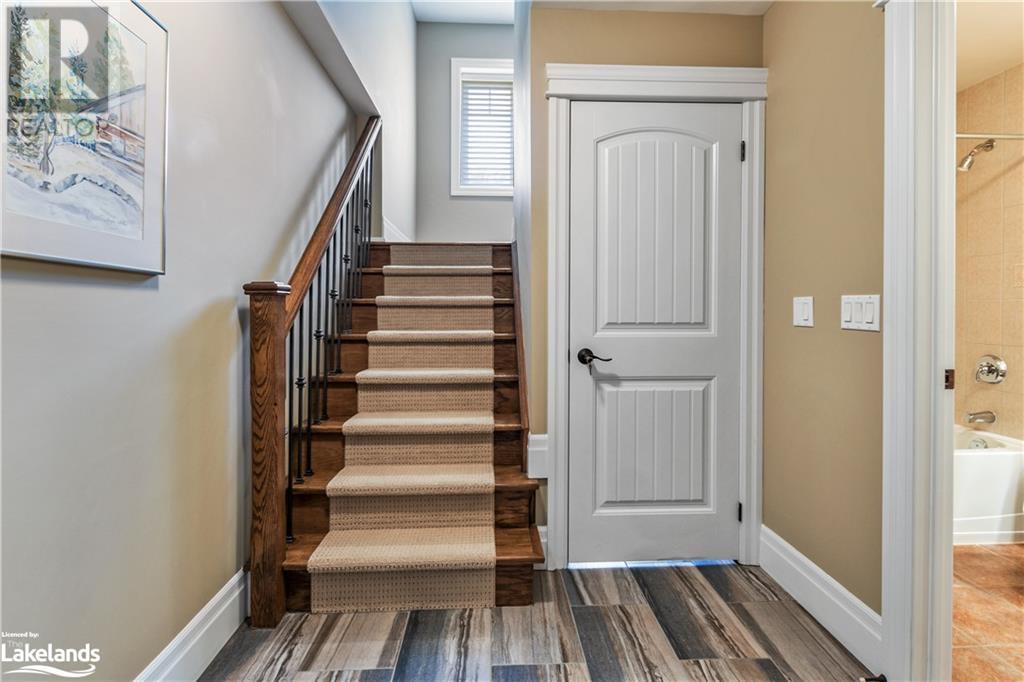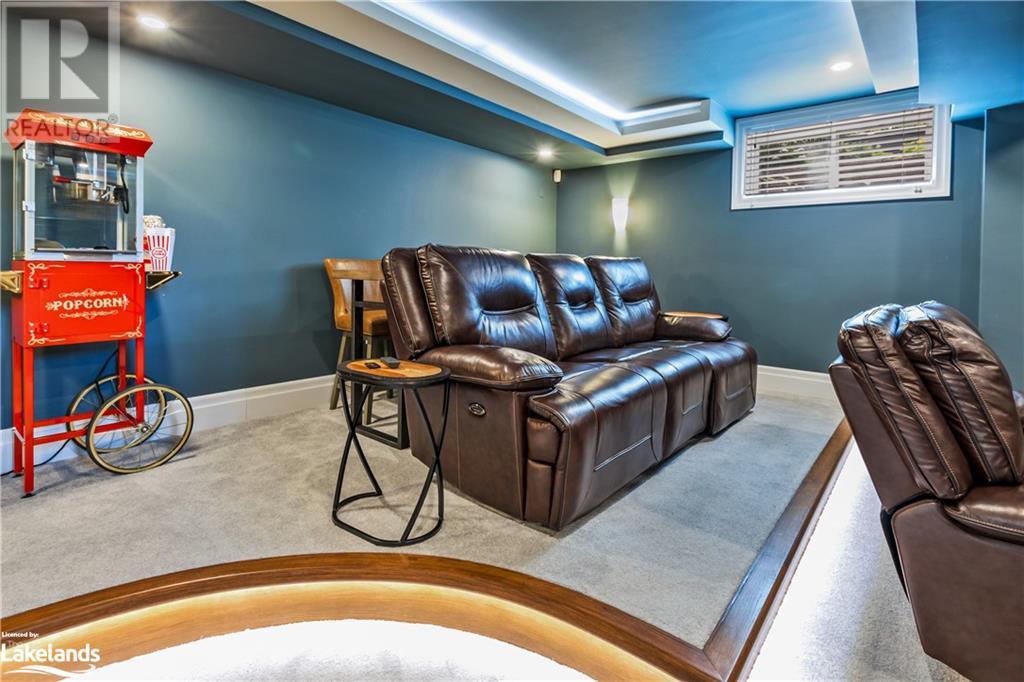3 Bedroom
5 Bathroom
2605 sqft
2 Level
Fireplace
Central Air Conditioning
Forced Air
$1,275,000Maintenance,
$828.64 Monthly
Welcome to a meticulously designed 3-bedroom, 4.5-bath townhouse in the heart of Lora Bay. This home is a showcase of high-end upgrades and thoughtful design, offering both elegance and practicality. Step inside to find 9 ft ceilings, beautiful wood floors, and a cozy stone fireplace, creating an atmosphere of warmth and sophistication. The gourmet kitchen is a chef’s dream, featuring granite countertops, ample storage, and stainless steel appliances. Natural light floods the main floor, which includes a versatile second primary bedroom, providing flexible living options. Upstairs, the grand primary suite is a serene retreat, offering luxury and comfort. This level also includes an additional bedroom, a stylish 3-piece bathroom, and a loft space perfect for relaxation or work. The lower level is designed for entertainment with a theatre room, ideal for movie nights and gatherings. A Koehler generator ensures reliable backup power, offering peace of mind. Your vehicles will be well accommodated in the double car garage with its polished epoxy-finished floor. Outside, the patio provides a perfect space to unwind and enjoy the outdoors. This home seamlessly blends contemporary luxury with practicality, offering a lifestyle of comfort and sophistication. Schedule a viewing today and step into your dream home in Lora Bay! (id:51398)
Property Details
|
MLS® Number
|
40660740 |
|
Property Type
|
Single Family |
|
Amenities Near By
|
Beach, Golf Nearby, Schools, Shopping, Ski Area |
|
Communication Type
|
High Speed Internet |
|
Community Features
|
Quiet Area, Community Centre |
|
Equipment Type
|
Water Heater |
|
Features
|
Balcony, Paved Driveway, Country Residential, Sump Pump, Automatic Garage Door Opener |
|
Parking Space Total
|
6 |
|
Rental Equipment Type
|
Water Heater |
|
Structure
|
Porch |
Building
|
Bathroom Total
|
5 |
|
Bedrooms Above Ground
|
3 |
|
Bedrooms Total
|
3 |
|
Amenities
|
Exercise Centre |
|
Appliances
|
Central Vacuum, Dishwasher, Dryer, Refrigerator, Washer, Microwave Built-in, Hood Fan, Window Coverings |
|
Architectural Style
|
2 Level |
|
Basement Development
|
Finished |
|
Basement Type
|
Full (finished) |
|
Constructed Date
|
2006 |
|
Construction Material
|
Wood Frame |
|
Construction Style Attachment
|
Attached |
|
Cooling Type
|
Central Air Conditioning |
|
Exterior Finish
|
Stone, Wood |
|
Fire Protection
|
Smoke Detectors, Security System |
|
Fireplace Fuel
|
Electric |
|
Fireplace Present
|
Yes |
|
Fireplace Total
|
2 |
|
Fireplace Type
|
Other - See Remarks |
|
Fixture
|
Ceiling Fans |
|
Foundation Type
|
Poured Concrete |
|
Half Bath Total
|
1 |
|
Heating Fuel
|
Natural Gas |
|
Heating Type
|
Forced Air |
|
Stories Total
|
2 |
|
Size Interior
|
2605 Sqft |
|
Type
|
Row / Townhouse |
|
Utility Water
|
Municipal Water |
Parking
Land
|
Acreage
|
No |
|
Land Amenities
|
Beach, Golf Nearby, Schools, Shopping, Ski Area |
|
Sewer
|
Municipal Sewage System |
|
Size Total Text
|
Unknown |
|
Zoning Description
|
R2 |
Rooms
| Level |
Type |
Length |
Width |
Dimensions |
|
Second Level |
Bedroom |
|
|
11'0'' x 12'0'' |
|
Second Level |
3pc Bathroom |
|
|
Measurements not available |
|
Second Level |
4pc Bathroom |
|
|
Measurements not available |
|
Second Level |
Primary Bedroom |
|
|
25'3'' x 16'11'' |
|
Second Level |
Loft |
|
|
14'3'' x 12'5'' |
|
Basement |
Storage |
|
|
14'11'' x 17'0'' |
|
Basement |
Utility Room |
|
|
12'1'' x 29'2'' |
|
Basement |
4pc Bathroom |
|
|
Measurements not available |
|
Basement |
Recreation Room |
|
|
22'8'' x 16'4'' |
|
Main Level |
2pc Bathroom |
|
|
Measurements not available |
|
Main Level |
Bedroom |
|
|
11'2'' x 15'2'' |
|
Main Level |
3pc Bathroom |
|
|
Measurements not available |
|
Main Level |
Kitchen |
|
|
12'6'' x 8'8'' |
|
Main Level |
Dining Room |
|
|
11'0'' x 13'1'' |
|
Main Level |
Living Room |
|
|
14'5'' x 15'1'' |
Utilities
|
Electricity
|
Available |
|
Natural Gas
|
Available |
|
Telephone
|
Available |
https://www.realtor.ca/real-estate/27522640/132-east-ridge-drive-unit-4-thornbury




































