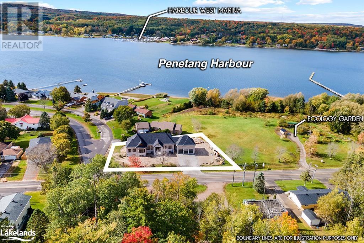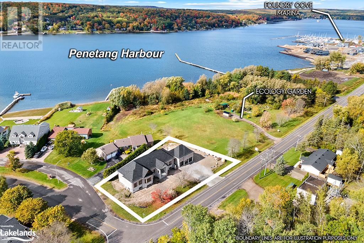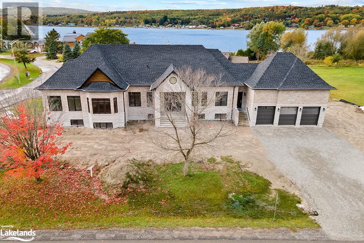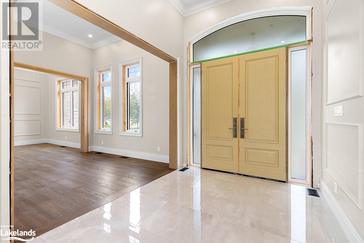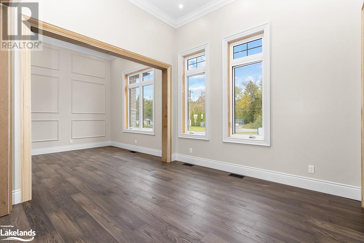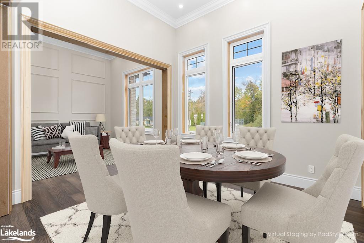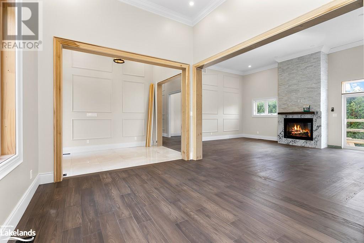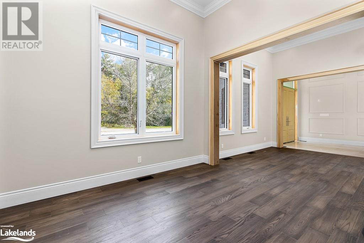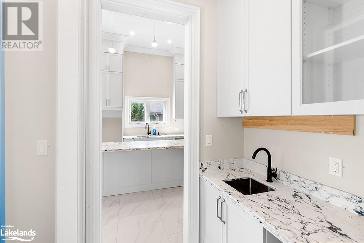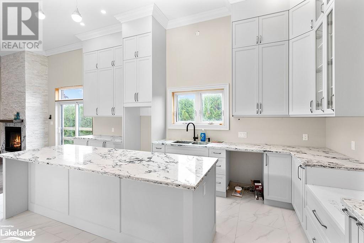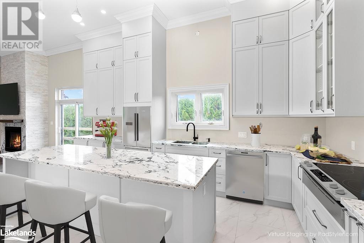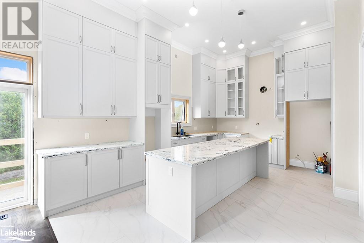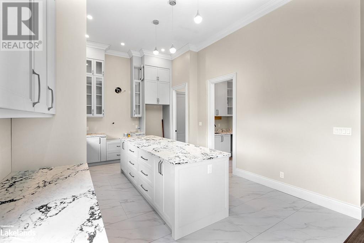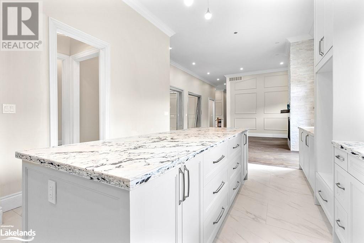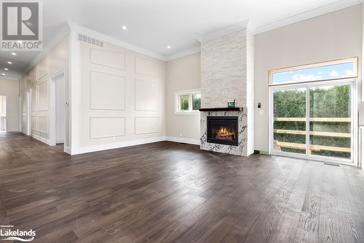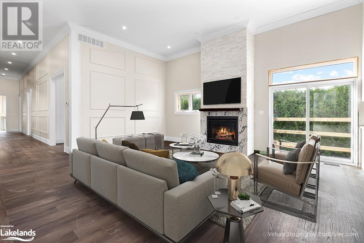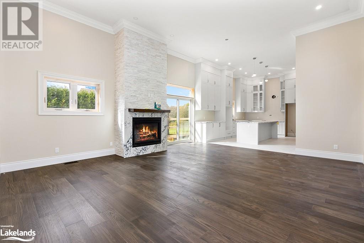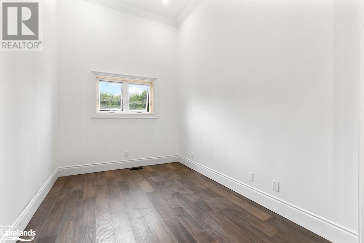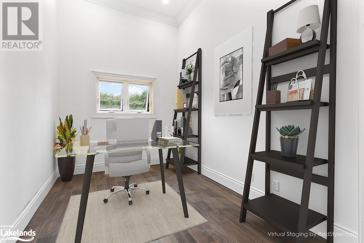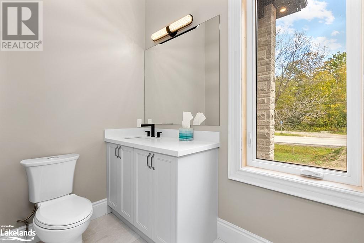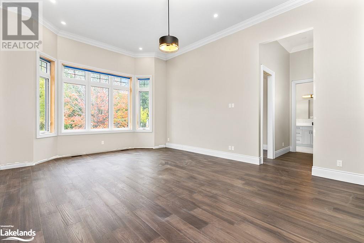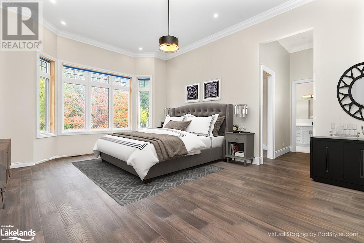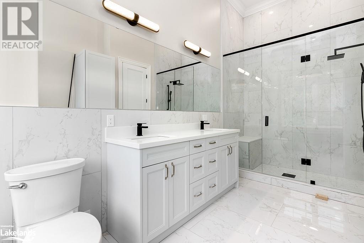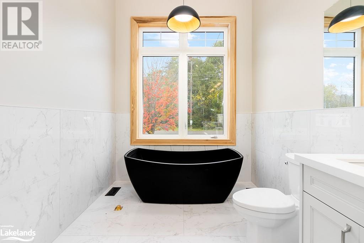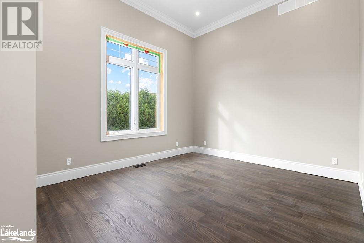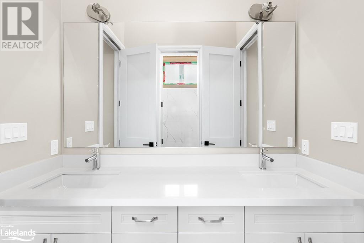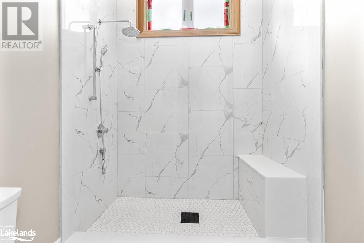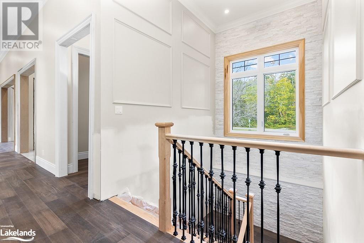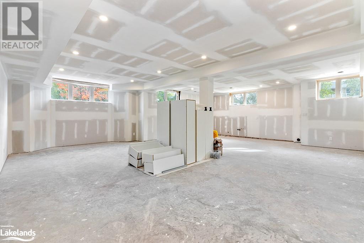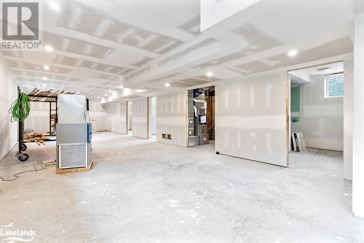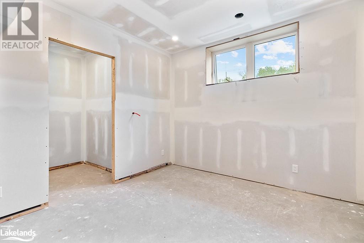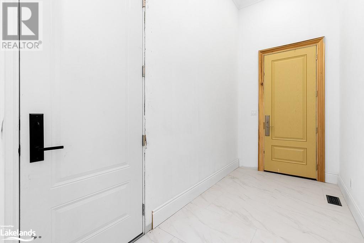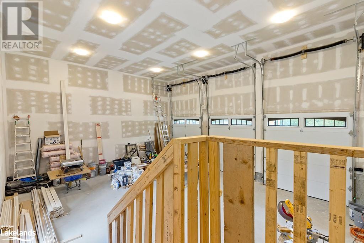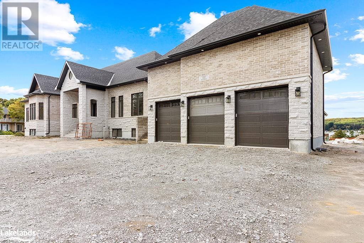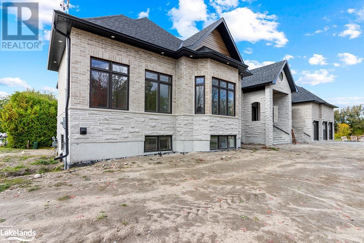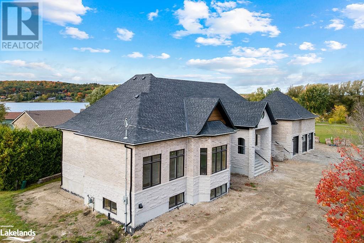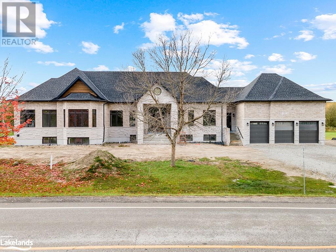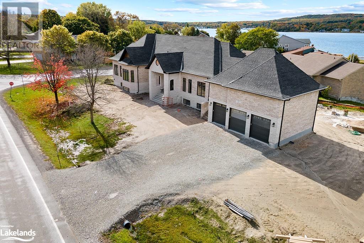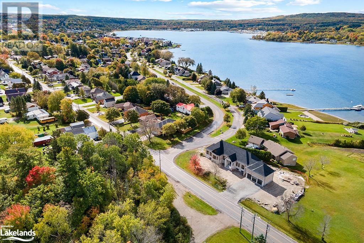132 Fox Street Penetanguishene, Ontario L9M 1E7
5 Bedroom
5 Bathroom
6100
Bungalow
Central Air Conditioning
Forced Air
$1,795,000
NEW! Stunning Custom Built Home Overlooking Penetang Harbour. Soaring 12 ft ceilings. Open concept. Extra large kitchen. Spacious great room with fireplace. 5 large bedrooms. 2 offices. Full basement. Less than a 2 hr drive from Toronto & close to Barrie, Wasaga Beach, Collingwood/Blue Mountain. A short walk to Georgian Bay, marina, beach, playgrounds, dog park, arena, trails & arts/performance theatre. Lower level with in-floor radiant heat tubing. Perfect for multigenerational living. Independent nanny, caregiver, tenant….suite. Tarion Warranty. Your new luxury home awaits. Bienvenue a la maison! (id:51398)
Property Details
| MLS® Number | 40545254 |
| Property Type | Single Family |
| Amenities Near By | Beach, Golf Nearby, Hospital, Park, Place Of Worship, Playground, Schools, Shopping |
| Community Features | Community Centre |
| Parking Space Total | 9 |
Building
| Bathroom Total | 5 |
| Bedrooms Above Ground | 3 |
| Bedrooms Below Ground | 2 |
| Bedrooms Total | 5 |
| Appliances | Dishwasher, Dryer, Refrigerator, Stove, Washer, Garage Door Opener |
| Architectural Style | Bungalow |
| Basement Development | Partially Finished |
| Basement Type | Full (partially Finished) |
| Construction Style Attachment | Detached |
| Cooling Type | Central Air Conditioning |
| Exterior Finish | Stone |
| Foundation Type | Poured Concrete |
| Half Bath Total | 1 |
| Heating Fuel | Natural Gas |
| Heating Type | Forced Air |
| Stories Total | 1 |
| Size Interior | 6100 |
| Type | House |
| Utility Water | Municipal Water |
Parking
| Attached Garage |
Land
| Acreage | No |
| Land Amenities | Beach, Golf Nearby, Hospital, Park, Place Of Worship, Playground, Schools, Shopping |
| Sewer | Municipal Sewage System |
| Size Frontage | 166 Ft |
| Size Total Text | Under 1/2 Acre |
| Zoning Description | R1 |
Rooms
| Level | Type | Length | Width | Dimensions |
|---|---|---|---|---|
| Lower Level | Bedroom | 12'0'' x 10'0'' | ||
| Lower Level | 3pc Bathroom | Measurements not available | ||
| Lower Level | 4pc Bathroom | Measurements not available | ||
| Lower Level | Bedroom | 19'9'' x 12'5'' | ||
| Lower Level | Kitchen | 37'7'' x 23'0'' | ||
| Main Level | Bedroom | 13'0'' x 12'3'' | ||
| Main Level | Bedroom | 13'0'' x 12'3'' | ||
| Main Level | 2pc Bathroom | Measurements not available | ||
| Main Level | Full Bathroom | Measurements not available | ||
| Main Level | Primary Bedroom | 22'2'' x 16'2'' | ||
| Main Level | 5pc Bathroom | Measurements not available | ||
| Main Level | Office | 12'3'' x 9'0'' | ||
| Main Level | Living Room | 12'5'' x 11'1'' | ||
| Main Level | Dining Room | 12'2'' x 11'1'' | ||
| Main Level | Family Room | 21'0'' x 14'4'' | ||
| Main Level | Kitchen | 19'0'' x 12'9'' |
https://www.realtor.ca/real-estate/26550306/132-fox-street-penetanguishene
Interested?
Contact us for more information
