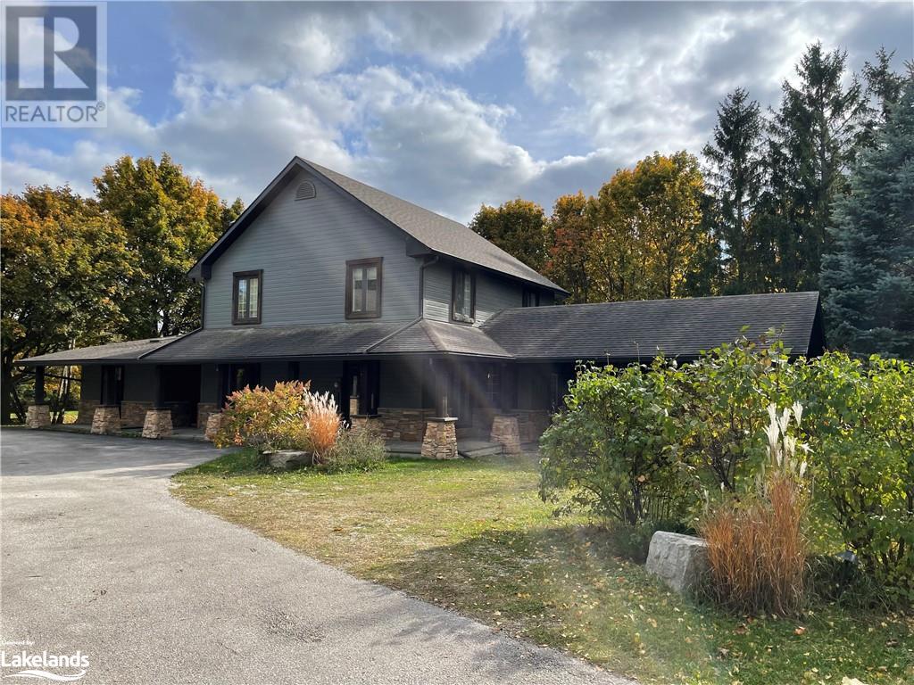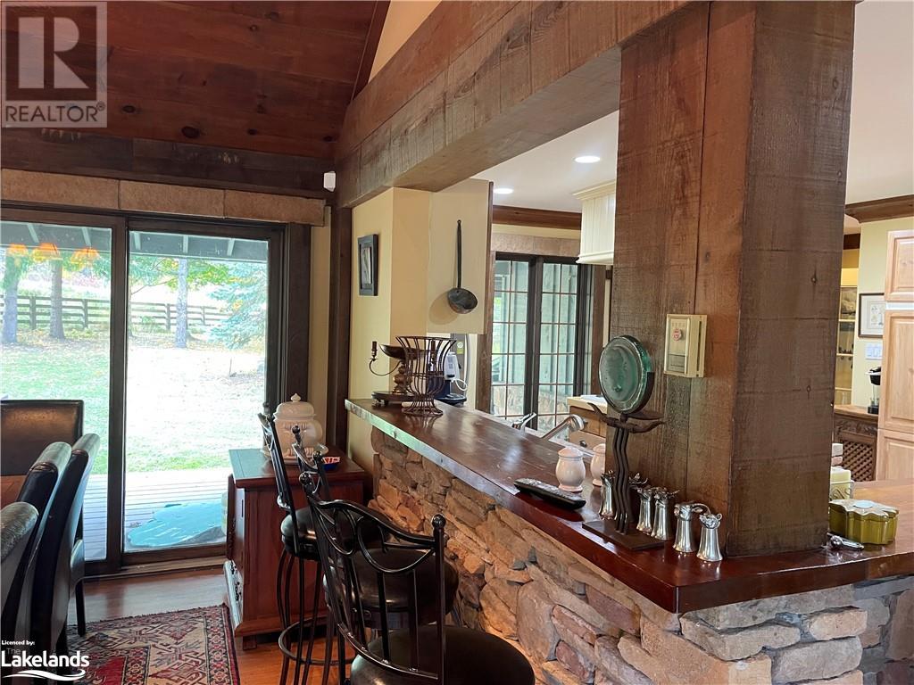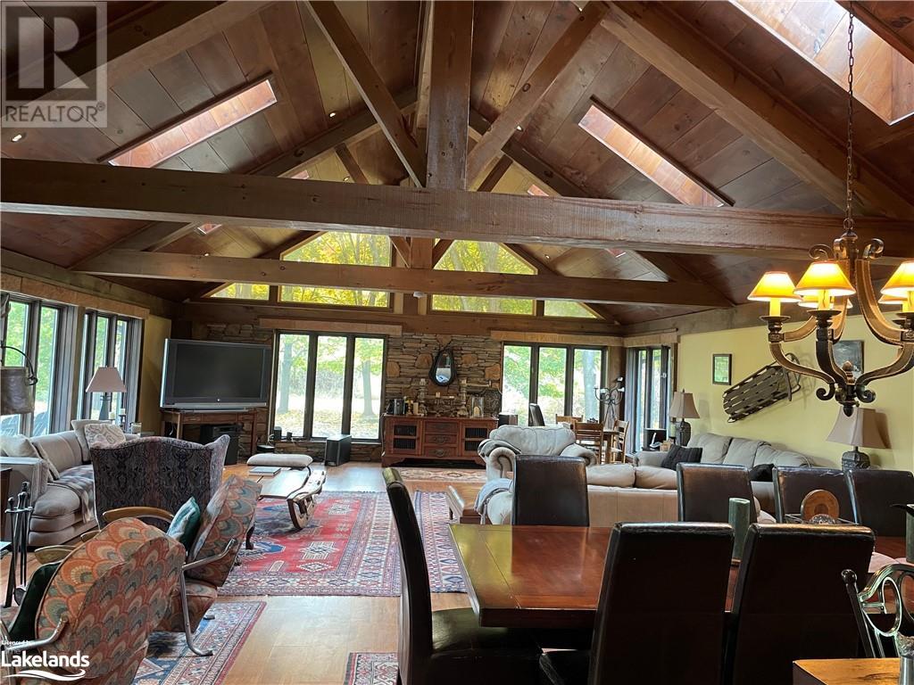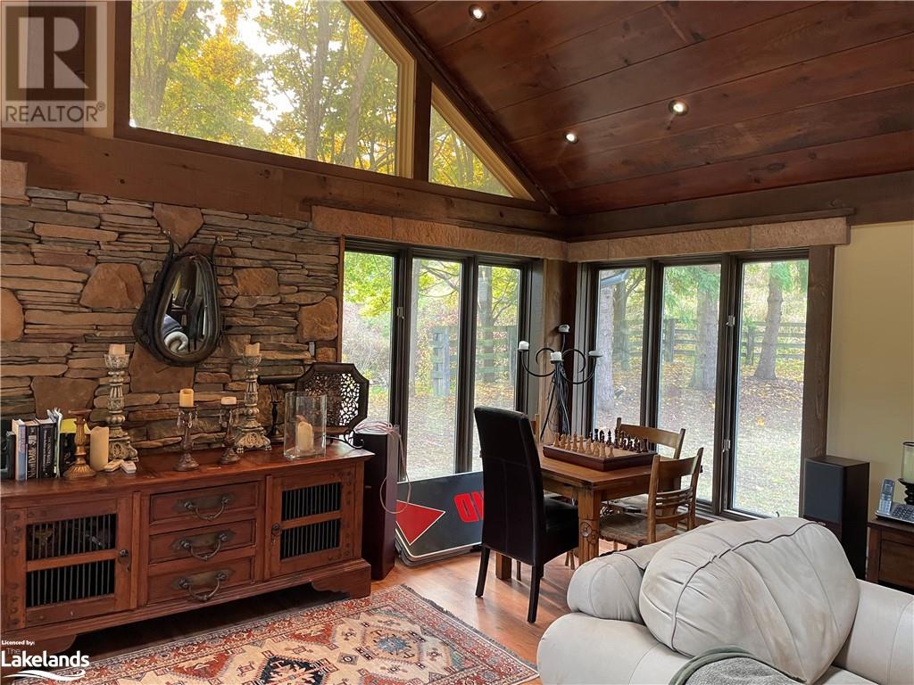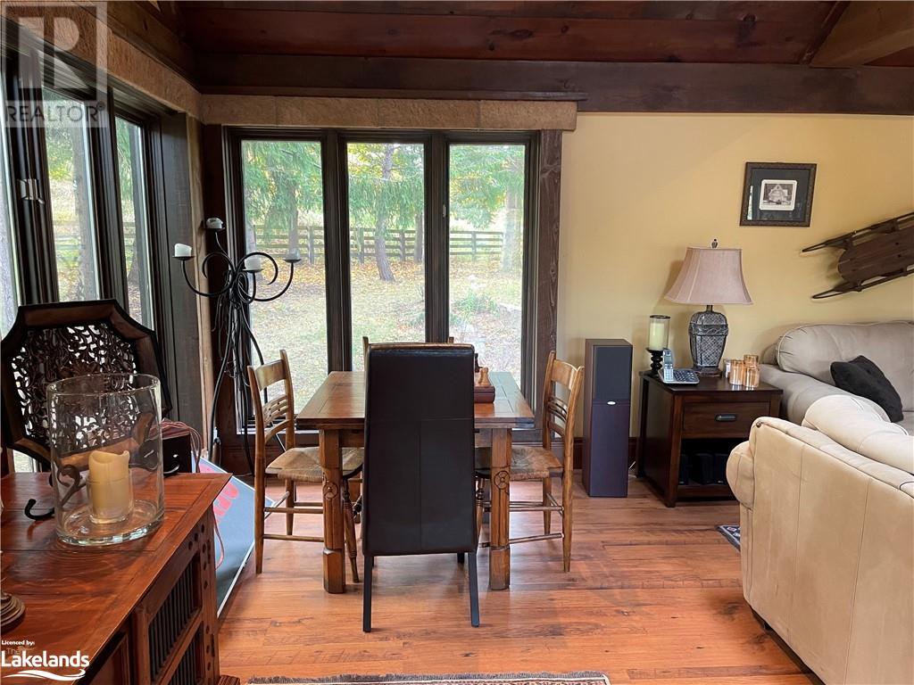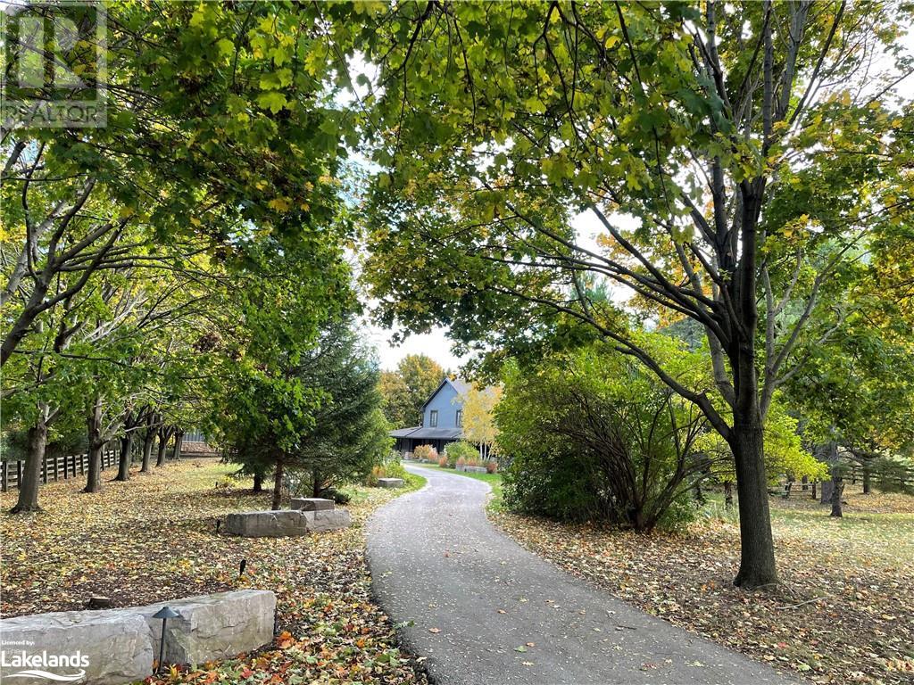5 Bedroom
3 Bathroom
3950 sqft
2 Level
None
Baseboard Heaters
Landscaped
$25,000 Seasonal
Insurance, Property Management
SKI SEASON RENTAL - down the street from Alpine and Craigleith and a 4 minute drive to the Peaks! Super private 5 bed, 3 bath beauty on almost 2 acres awaits you and your family. Massive living room/dining room anchored by a wood burning fireplace and tons of space for entertaining. Huge dining table is ready for Saturday night dinner parties or family meals. A separate living space ensures the kids can have their own space if needed, and they can enjoy the foosball table and watch TV. Two bedrooms on the main floor boast a queen bed in one, and twin over double bunk beds in the other. The bathroom on this level has a new shower and sauna. Upstairs are the other three bedrooms - the primary with a King + ensuite, complete with a lovely tub to relax in after a day on the slopes, and an oversized shower. The other two bedrooms each have two twin over double bunks to ensure generous sleeping capacity and fun sleepovers for the kids, and the third bathroom is complete with shower and a tub. Stunning setting down a long driveway with tons of trees and a river that flows by the large deck. There is tons of parking, including covered for minimum one car. Don't miss out on this one... Fall also available at different price. (id:51398)
Property Details
|
MLS® Number
|
40632987 |
|
Property Type
|
Single Family |
|
Amenities Near By
|
Beach, Golf Nearby, Shopping |
|
Equipment Type
|
None |
|
Features
|
Paved Driveway, Skylight, Recreational |
|
Parking Space Total
|
4 |
|
Rental Equipment Type
|
None |
Building
|
Bathroom Total
|
3 |
|
Bedrooms Above Ground
|
5 |
|
Bedrooms Total
|
5 |
|
Age
|
New Building |
|
Appliances
|
Dishwasher, Dryer, Garburator, Microwave, Refrigerator, Stove, Washer |
|
Architectural Style
|
2 Level |
|
Basement Type
|
None |
|
Construction Material
|
Wood Frame |
|
Construction Style Attachment
|
Detached |
|
Cooling Type
|
None |
|
Exterior Finish
|
Wood |
|
Fire Protection
|
Smoke Detectors |
|
Half Bath Total
|
1 |
|
Heating Type
|
Baseboard Heaters |
|
Stories Total
|
2 |
|
Size Interior
|
3950 Sqft |
|
Type
|
House |
|
Utility Water
|
Municipal Water |
Parking
Land
|
Access Type
|
Road Access |
|
Acreage
|
No |
|
Land Amenities
|
Beach, Golf Nearby, Shopping |
|
Landscape Features
|
Landscaped |
|
Sewer
|
Septic System |
|
Size Frontage
|
114 Ft |
|
Size Total Text
|
Unknown |
|
Zoning Description
|
R1 |
Rooms
| Level |
Type |
Length |
Width |
Dimensions |
|
Second Level |
Bedroom |
|
|
10'11'' x 13'1'' |
|
Second Level |
Bedroom |
|
|
10'11'' x 14'1'' |
|
Second Level |
5pc Bathroom |
|
|
11'11'' x 10'3'' |
|
Second Level |
Primary Bedroom |
|
|
15'4'' x 11'9'' |
|
Second Level |
4pc Bathroom |
|
|
8'4'' x 4'10'' |
|
Main Level |
Bedroom |
|
|
12'4'' x 10'9'' |
|
Main Level |
Bedroom |
|
|
7'9'' x 9'11'' |
|
Main Level |
Laundry Room |
|
|
9'11'' x 9'5'' |
|
Main Level |
2pc Bathroom |
|
|
8'8'' x 6'0'' |
|
Main Level |
Living Room/dining Room |
|
|
34'2'' x 24'4'' |
|
Main Level |
Family Room |
|
|
10'11'' x 27'6'' |
|
Main Level |
Kitchen |
|
|
18'4'' x 12'1'' |
Utilities
https://www.realtor.ca/real-estate/27301632/133-arrowhead-road-the-blue-mountains
