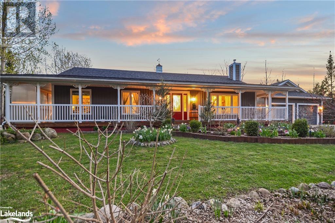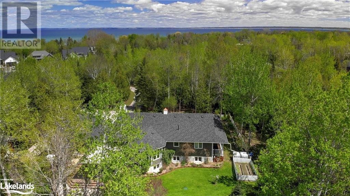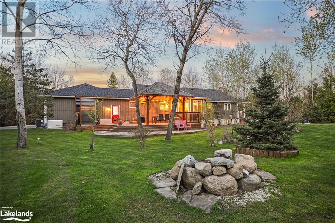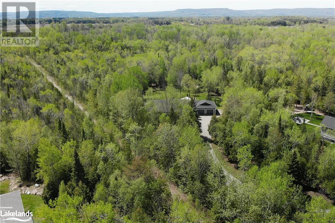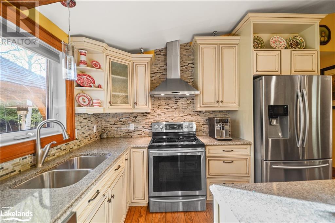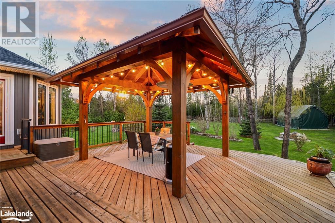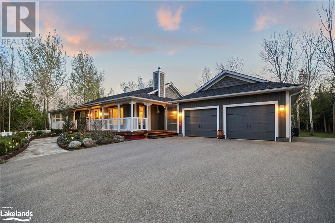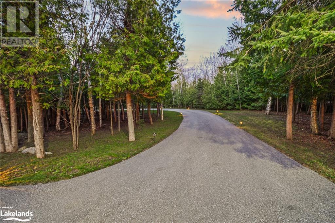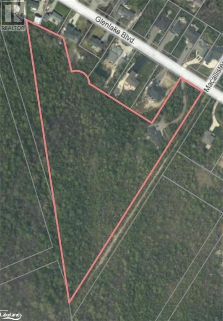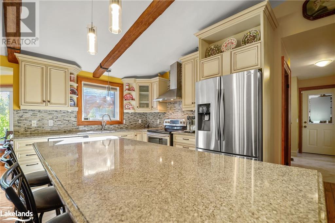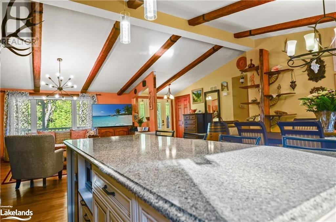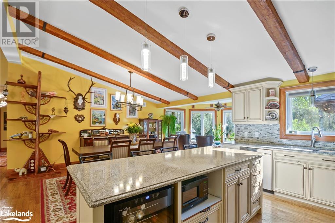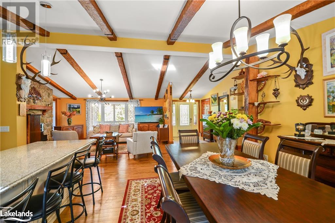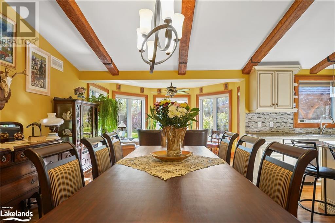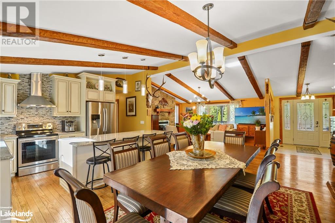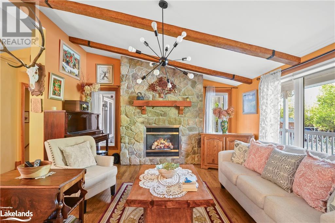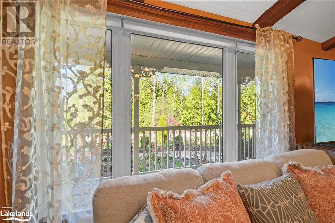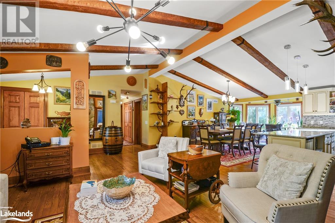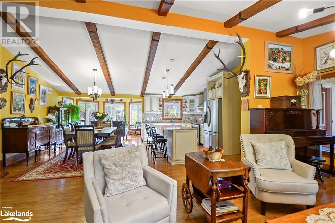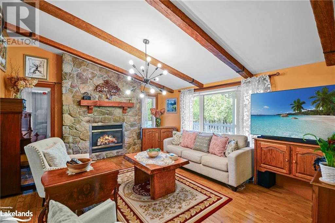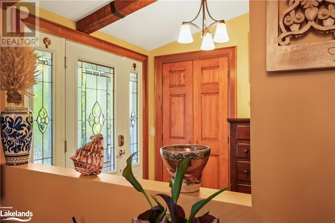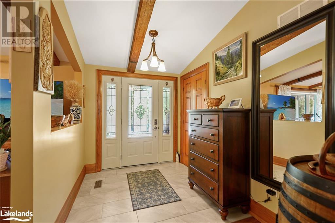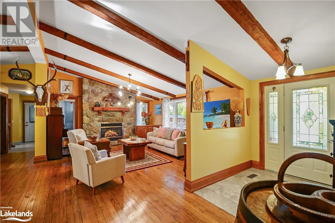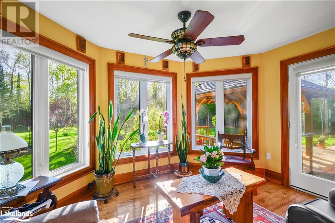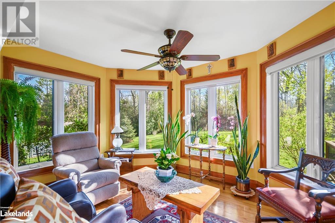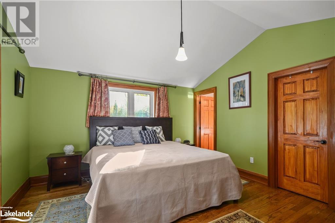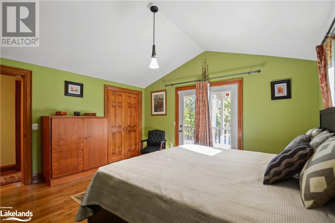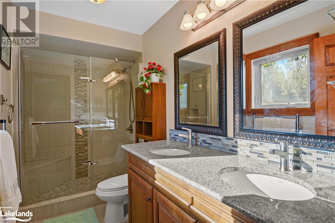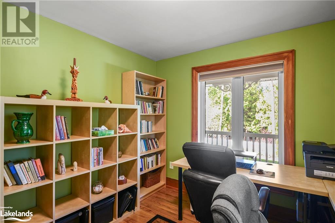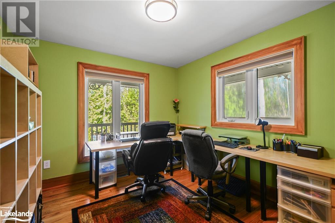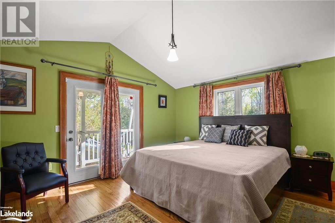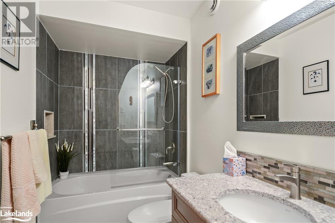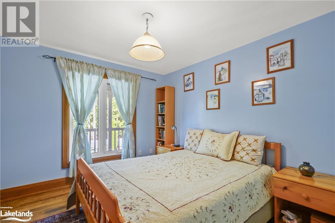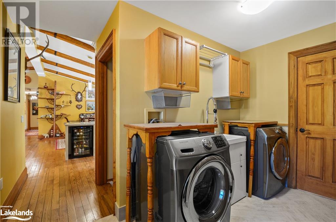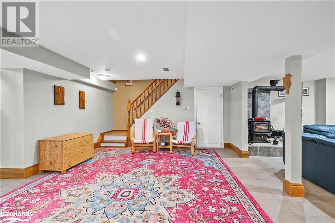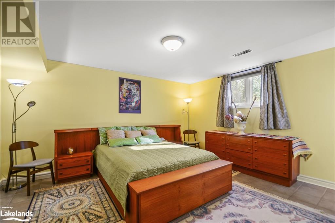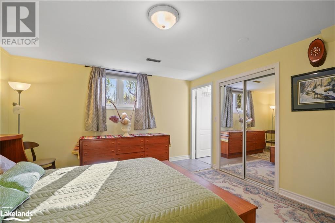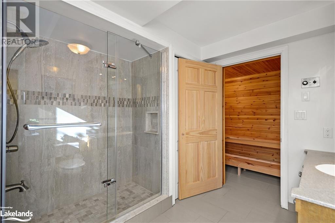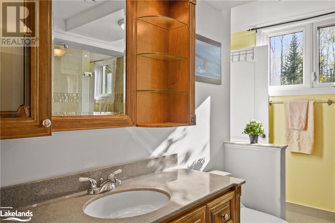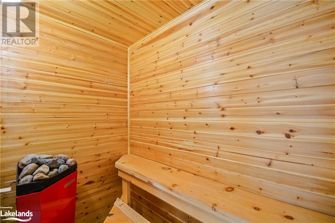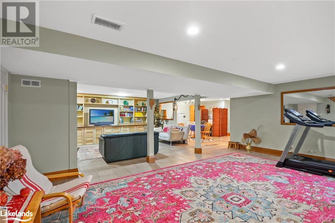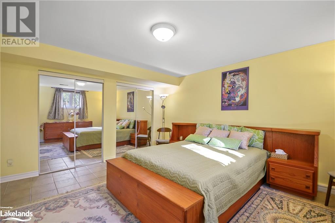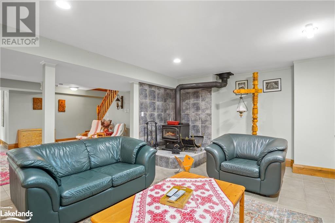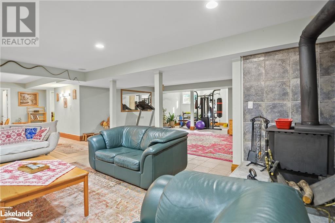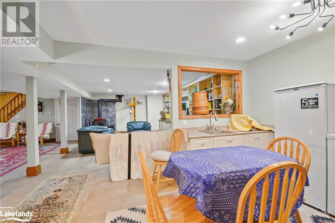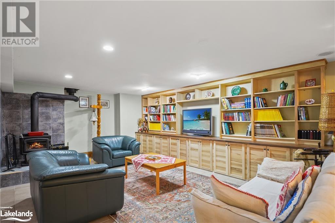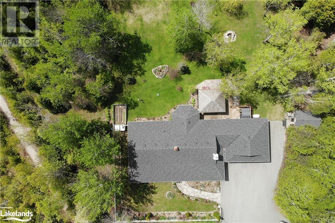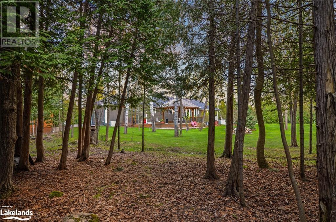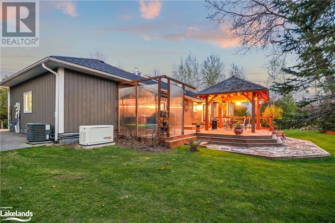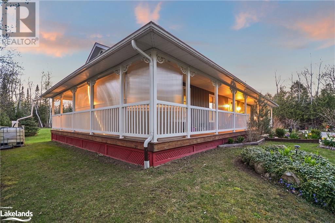4 Bedroom
3 Bathroom
1718.5 sqft
Bungalow
Fireplace
Central Air Conditioning
Forced Air, Radiant Heat, Stove
Acreage
Landscaped
$1,499,000
Nestled in the quiet East-end Collingwood neighbourhood is this 9.5 acre estate. A 3,500 sq ft bungalow which boasts 4 bedrooms, 3 baths and has been meticulously maintained by its current owners. Recent updates abound: In 2015, a custom kitchen with quartz counters and island. By 2017, a new furnace, central A/C, roof, Generac 11kw Generator, deck, and gazebo were added. 2018 saw the addition of vinyl siding, while 2019 brought a tankless water heater. The lower level features a wet bar, family room with woodstove, built-in cabinets, and radiant heated floors. The 4th bdrm includes an en-suite with sauna. Outside there is a spacious deck off the sunroom which overlooks a manicured backyard and forest, enveloped by perennial gardens and a fenced-in vegetable patch. A wrap-around covered porch enhances curb appeal and offers multiple sitting areas. The winding paved driveway ensures privacy, while its central location affords easy access to Collingwood's amenities and a mere 5-minute stroll to the Georgian Bay shoreline. Truly, an exceptional property awaits. (id:51398)
Property Details
|
MLS® Number
|
40612749 |
|
Property Type
|
Single Family |
|
Amenities Near By
|
Airport, Beach, Place Of Worship, Schools, Shopping, Ski Area |
|
Equipment Type
|
None |
|
Features
|
Conservation/green Belt, Wet Bar, Paved Driveway, Sump Pump, Automatic Garage Door Opener |
|
Parking Space Total
|
10 |
|
Rental Equipment Type
|
None |
Building
|
Bathroom Total
|
3 |
|
Bedrooms Above Ground
|
3 |
|
Bedrooms Below Ground
|
1 |
|
Bedrooms Total
|
4 |
|
Appliances
|
Central Vacuum, Dishwasher, Dryer, Refrigerator, Sauna, Stove, Wet Bar, Washer, Garage Door Opener |
|
Architectural Style
|
Bungalow |
|
Basement Development
|
Finished |
|
Basement Type
|
Full (finished) |
|
Constructed Date
|
2003 |
|
Construction Style Attachment
|
Detached |
|
Cooling Type
|
Central Air Conditioning |
|
Exterior Finish
|
Metal |
|
Fireplace Present
|
Yes |
|
Fireplace Total
|
2 |
|
Fixture
|
Ceiling Fans |
|
Heating Fuel
|
Natural Gas |
|
Heating Type
|
Forced Air, Radiant Heat, Stove |
|
Stories Total
|
1 |
|
Size Interior
|
1718.5 Sqft |
|
Type
|
House |
|
Utility Water
|
Municipal Water |
Parking
Land
|
Acreage
|
Yes |
|
Land Amenities
|
Airport, Beach, Place Of Worship, Schools, Shopping, Ski Area |
|
Landscape Features
|
Landscaped |
|
Sewer
|
Septic System |
|
Size Depth
|
1163 Ft |
|
Size Frontage
|
120 Ft |
|
Size Irregular
|
9.53 |
|
Size Total
|
9.53 Ac|5 - 9.99 Acres |
|
Size Total Text
|
9.53 Ac|5 - 9.99 Acres |
|
Zoning Description
|
Ru-4 |
Rooms
| Level |
Type |
Length |
Width |
Dimensions |
|
Basement |
Other |
|
|
14'1'' x 14'6'' |
|
Basement |
Storage |
|
|
8'2'' x 14'0'' |
|
Basement |
Gym |
|
|
12'6'' x 12'0'' |
|
Basement |
Other |
|
|
12'3'' x 12'11'' |
|
Basement |
Sitting Room |
|
|
16'9'' x 13'9'' |
|
Basement |
Wine Cellar |
|
|
6'7'' x 5'11'' |
|
Basement |
Storage |
|
|
6'7'' x 5'1'' |
|
Basement |
3pc Bathroom |
|
|
10'2'' x 10'8'' |
|
Basement |
Primary Bedroom |
|
|
17'5'' x 14'6'' |
|
Main Level |
5pc Bathroom |
|
|
10'8'' x 4'10'' |
|
Main Level |
4pc Bathroom |
|
|
4'11'' x 8'8'' |
|
Main Level |
Bedroom |
|
|
13'2'' x 14'2'' |
|
Main Level |
Bedroom |
|
|
9'11'' x 12'1'' |
|
Main Level |
Bedroom |
|
|
9'11'' x 10'10'' |
|
Main Level |
Living Room |
|
|
15'9'' x 14'6'' |
|
Main Level |
Laundry Room |
|
|
8'2'' x 11'3'' |
|
Main Level |
Kitchen |
|
|
10'2'' x 13'5'' |
|
Main Level |
Family Room |
|
|
12'1'' x 11'7'' |
|
Main Level |
Dining Room |
|
|
10'10'' x 11'7'' |
Utilities
|
Cable
|
Available |
|
Electricity
|
Available |
|
Natural Gas
|
Available |
|
Telephone
|
Available |
https://www.realtor.ca/real-estate/27105516/134-glenlake-boulevard-collingwood
